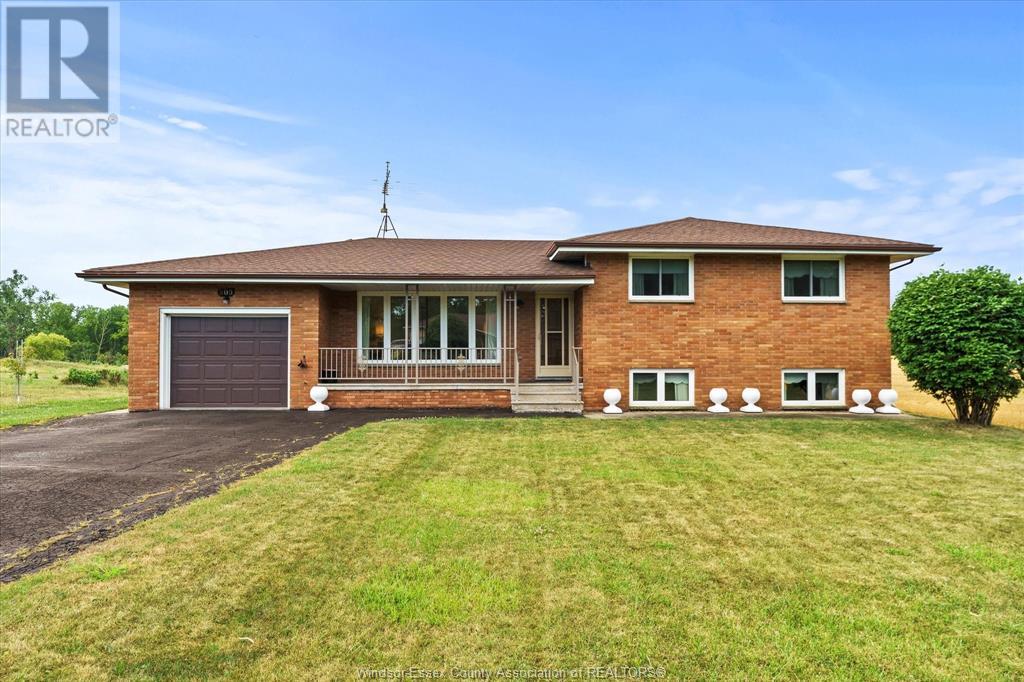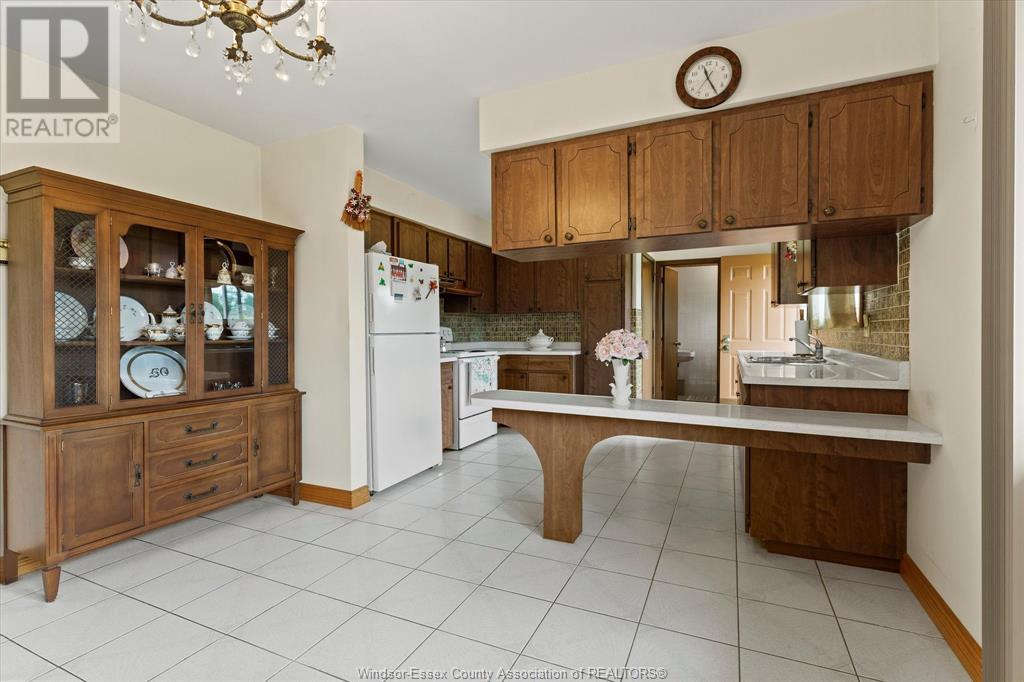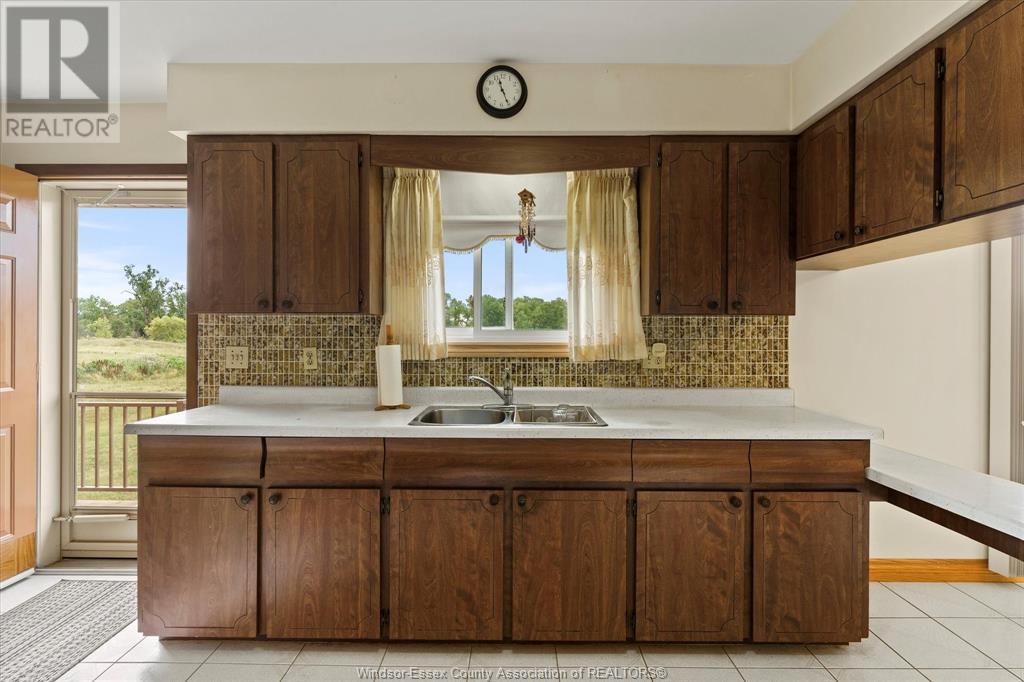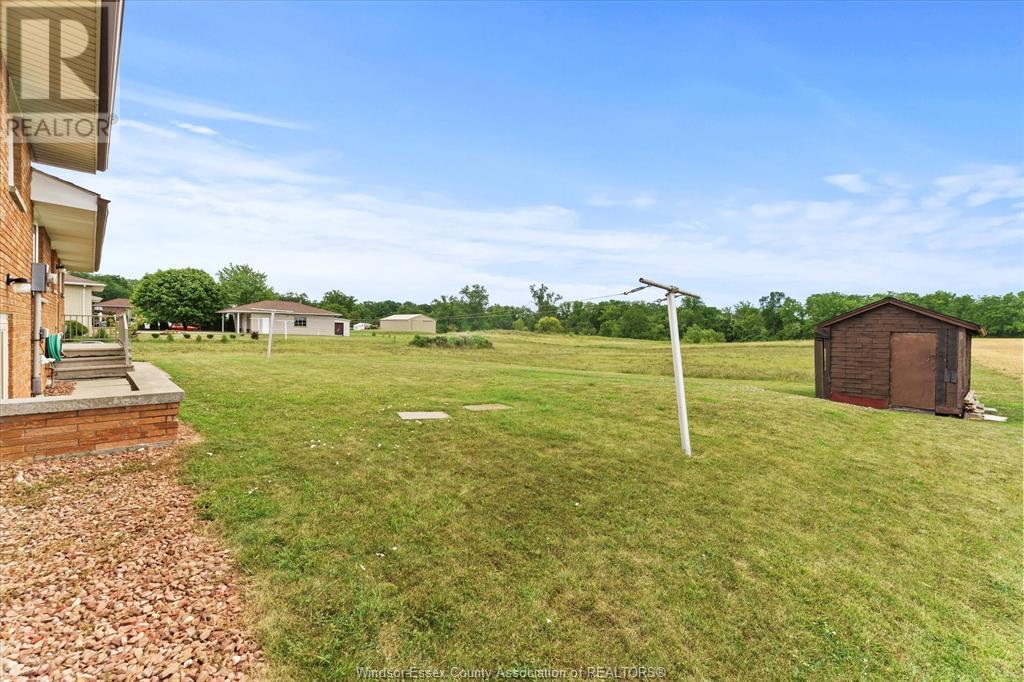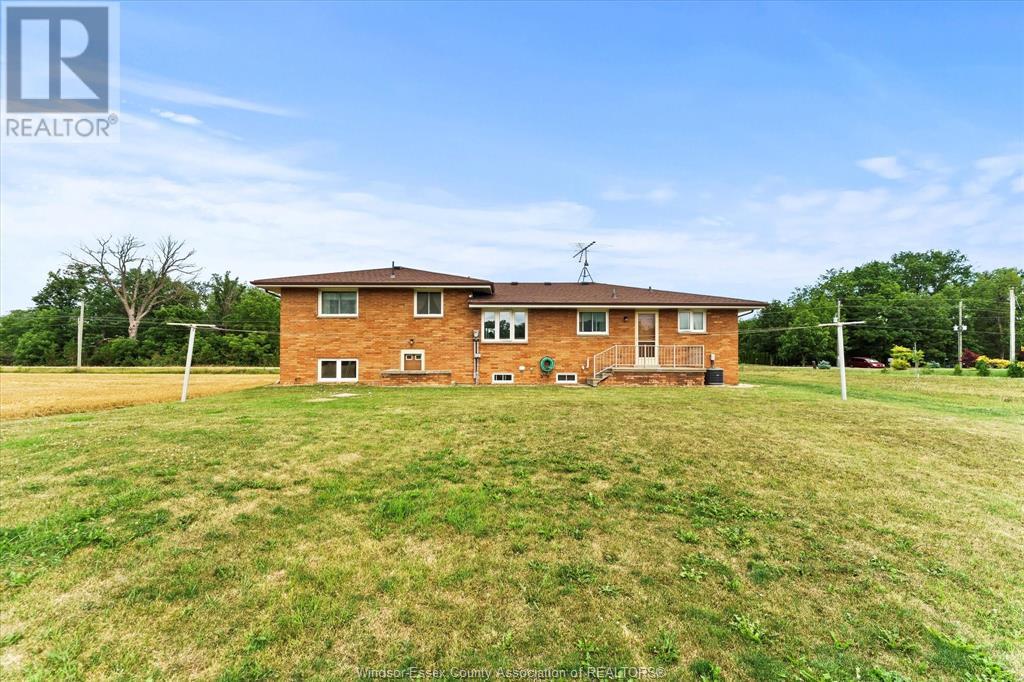809 Texas Road Amherstburg, Ontario N9V 3R3
$499,900
Welcome to this solid brick-to-roof home situated on a generous 75 x 150' lot, offering. No neighbours to the to the south or the west. 3 bedrooms, 2 baths. This beautifully maintained property features hardwood floors throughout the bedrooms and living room, providing a warm and inviting atmosphere. Ceramic in the kitchen and bathrooms. The spacious kitchen, complete with a formal dining area, is perfect for family gatherings and entertaining. The third level boasts a cozy family room with a fireplace and a convenient summer kitchen. You'll find plenty of storage on the fourth level, ensuring that everything has its place. The attached garage adds to the convenience and functionality of this home. All appliances included. Furnace and central air updated in 2021. Shingles approximately 9 years old. All vinyl windows for easy maintenance. (id:52143)
Property Details
| MLS® Number | 24027197 |
| Property Type | Single Family |
| Features | Finished Driveway, Front Driveway |
Building
| Bathroom Total | 2 |
| Bedrooms Above Ground | 3 |
| Bedrooms Total | 3 |
| Appliances | Dryer, Refrigerator, Stove, Washer |
| Architectural Style | 4 Level |
| Constructed Date | 1968 |
| Construction Style Attachment | Detached |
| Construction Style Split Level | Sidesplit |
| Cooling Type | Central Air Conditioning |
| Exterior Finish | Brick |
| Fireplace Fuel | Gas |
| Fireplace Present | Yes |
| Fireplace Type | Free Standing Metal |
| Flooring Type | Ceramic/porcelain, Hardwood |
| Foundation Type | Block |
| Heating Fuel | Natural Gas |
| Heating Type | Forced Air, Furnace |
Parking
| Attached Garage | |
| Garage | |
| Inside Entry |
Land
| Acreage | No |
| Landscape Features | Landscaped |
| Sewer | Septic System |
| Size Irregular | 75x150 |
| Size Total Text | 75x150 |
| Zoning Description | Res |
Rooms
| Level | Type | Length | Width | Dimensions |
|---|---|---|---|---|
| Second Level | 4pc Bathroom | Measurements not available | ||
| Second Level | Bedroom | Measurements not available | ||
| Second Level | Bedroom | Measurements not available | ||
| Second Level | Primary Bedroom | Measurements not available | ||
| Third Level | Family Room/fireplace | Measurements not available | ||
| Third Level | Kitchen | Measurements not available | ||
| Fourth Level | Storage | Measurements not available | ||
| Fourth Level | Laundry Room | Measurements not available | ||
| Main Level | 3pc Bathroom | Measurements not available | ||
| Main Level | Kitchen | Measurements not available | ||
| Main Level | Dining Room | Measurements not available | ||
| Main Level | Living Room | Measurements not available | ||
| Main Level | Foyer | Measurements not available |
https://www.realtor.ca/real-estate/27627585/809-texas-road-amherstburg
Interested?
Contact us for more information

