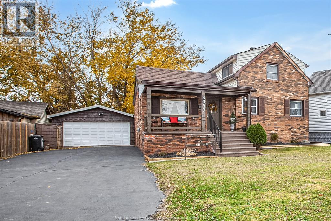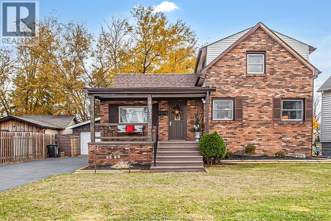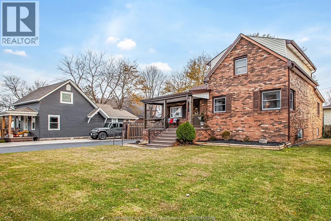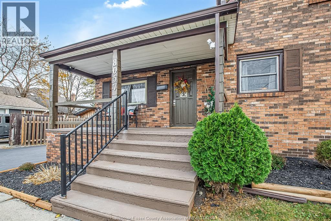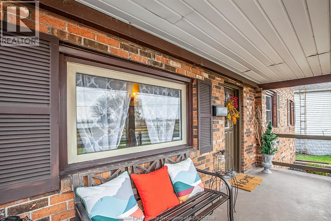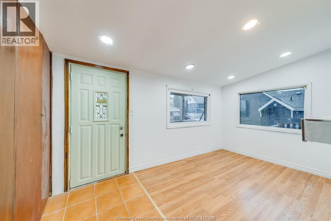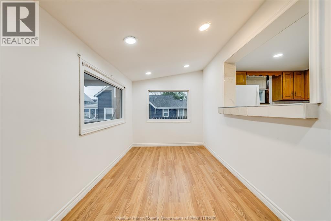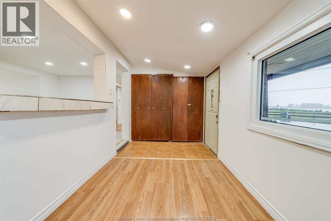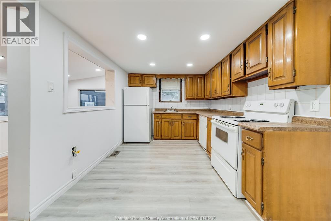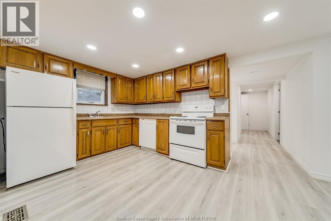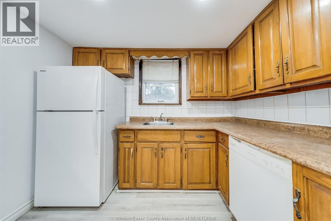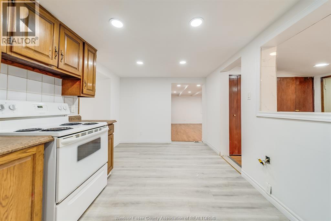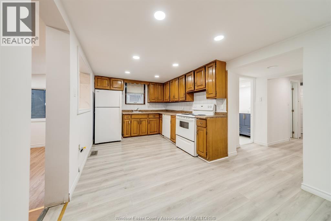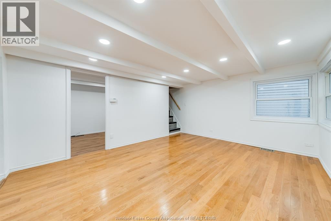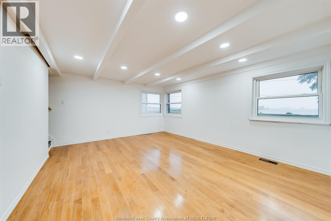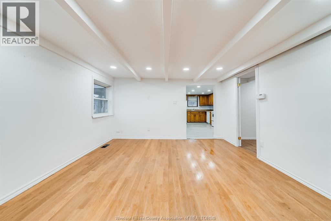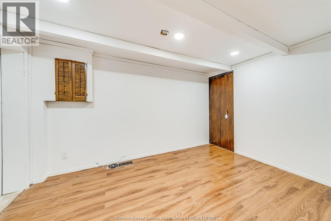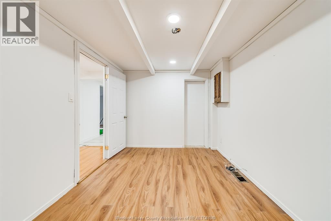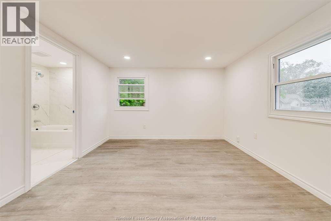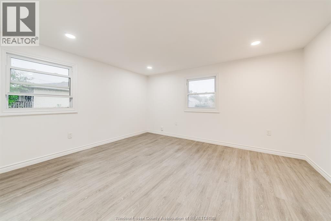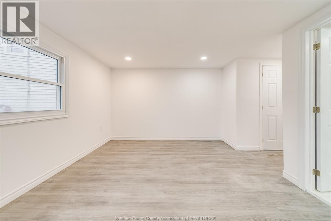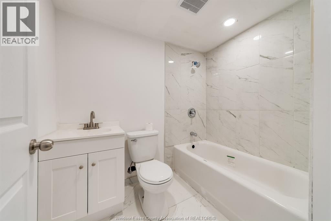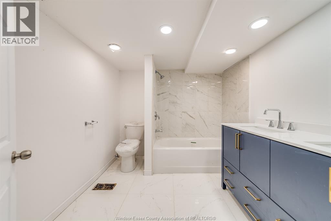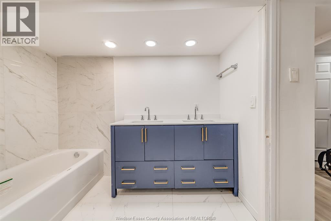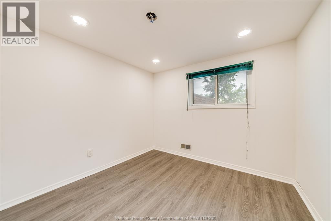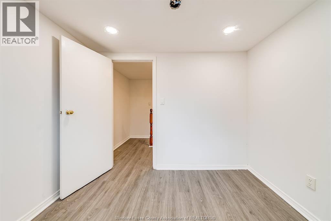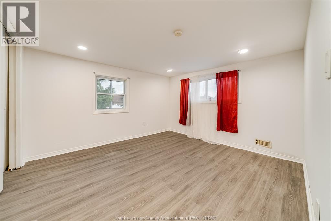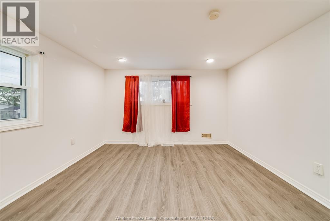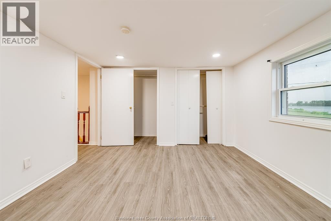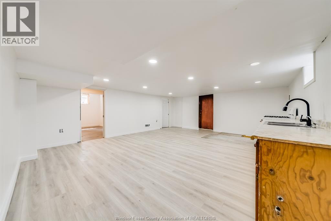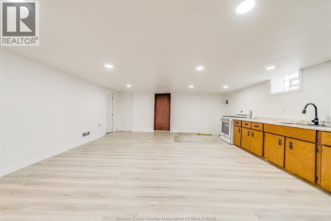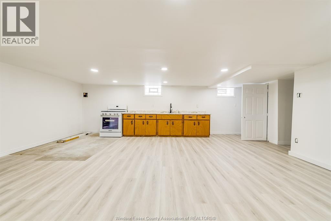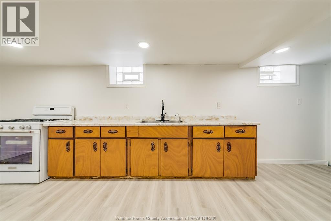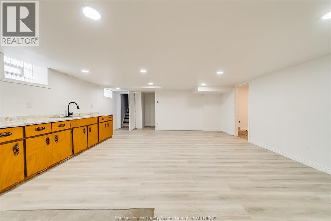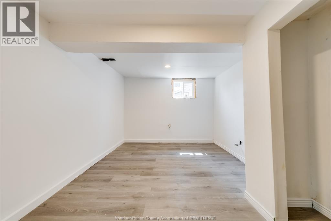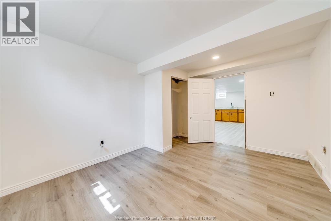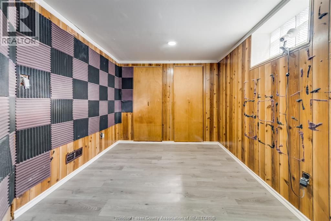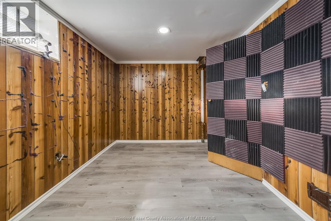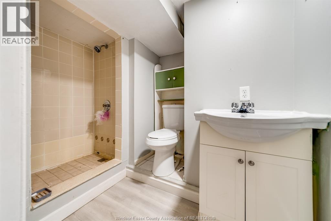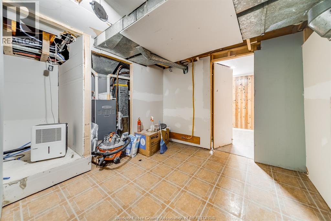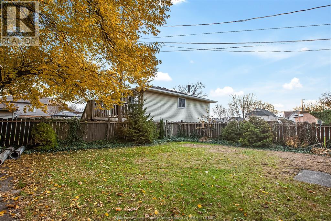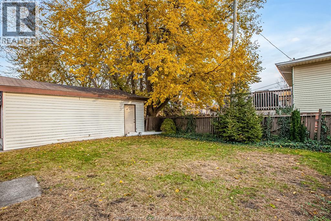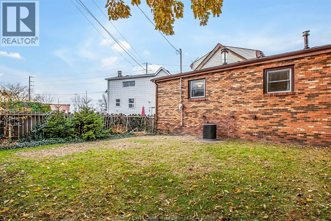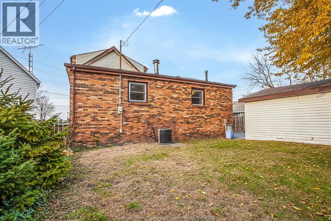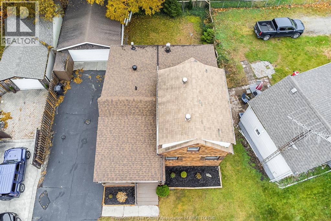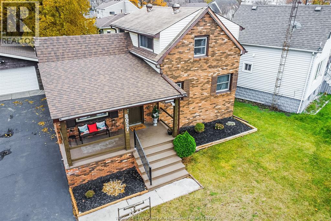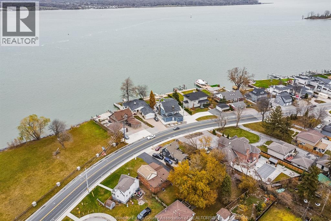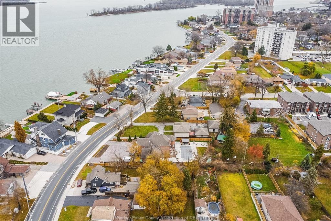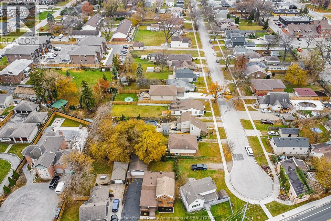8057 Riverside Drive East Unit# Upper Windsor, Ontario N8S 1E5
4 Bedroom
2 Bathroom
1820 sqft
Fireplace
Central Air Conditioning
Furnace
Waterfront Nearby
$2,500 Monthly
You can enjoy stunning sunrises & sunsets from your own home! This waterfront property in the heart of east Windsor offers unobstructed views of the Detroit River. The bright 4-season sunroom is an oasis that brings the outdoors inside, offering panoramic views of the river. 4 bed and 2 full bath (one ensuite) in suite laundry, shared driveway. Full access to the garage. $2500+utilities/month. 1 year lease. (id:52143)
Property Details
| MLS® Number | 25021807 |
| Property Type | Single Family |
| Features | Double Width Or More Driveway, Paved Driveway, Finished Driveway, Side Driveway |
| Water Front Type | Waterfront Nearby |
Building
| Bathroom Total | 2 |
| Bedrooms Above Ground | 3 |
| Bedrooms Below Ground | 1 |
| Bedrooms Total | 4 |
| Appliances | Dishwasher, Dryer, Refrigerator, Stove, Washer |
| Construction Style Attachment | Detached |
| Cooling Type | Central Air Conditioning |
| Exterior Finish | Aluminum/vinyl, Brick |
| Fireplace Fuel | Wood |
| Fireplace Present | Yes |
| Fireplace Type | Conventional |
| Flooring Type | Carpeted, Hardwood |
| Foundation Type | Concrete |
| Heating Fuel | Natural Gas |
| Heating Type | Furnace |
| Stories Total | 2 |
| Size Interior | 1820 Sqft |
| Total Finished Area | 1820 Sqft |
| Type | House |
Parking
| Detached Garage | |
| Garage |
Land
| Acreage | No |
| Size Irregular | 60.25 X Irreg. |
| Size Total Text | 60.25 X Irreg. |
| Zoning Description | Rd 1.6 |
Rooms
| Level | Type | Length | Width | Dimensions |
|---|---|---|---|---|
| Second Level | Bedroom | Measurements not available | ||
| Second Level | Bedroom | Measurements not available | ||
| Main Level | Bedroom | Measurements not available | ||
| Main Level | Bedroom | Measurements not available | ||
| Main Level | Laundry Room | Measurements not available | ||
| Main Level | 4pc Bathroom | Measurements not available | ||
| Main Level | 4pc Ensuite Bath | Measurements not available | ||
| Main Level | Living Room | Measurements not available | ||
| Main Level | Kitchen | Measurements not available | ||
| Main Level | Dining Room | Measurements not available | ||
| Main Level | Sunroom | Measurements not available |
https://www.realtor.ca/real-estate/28785965/8057-riverside-drive-east-unit-upper-windsor
Interested?
Contact us for more information

