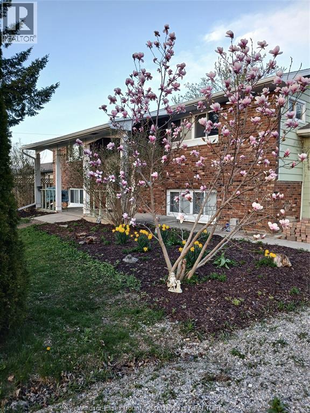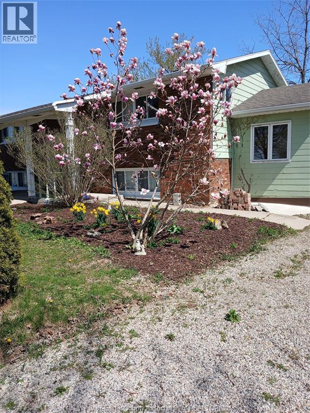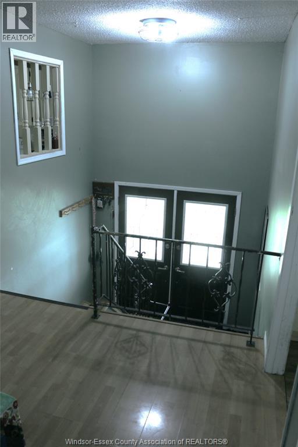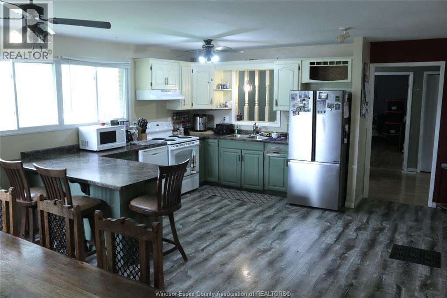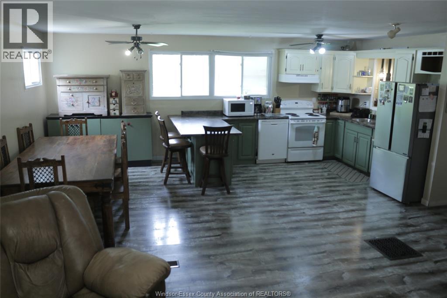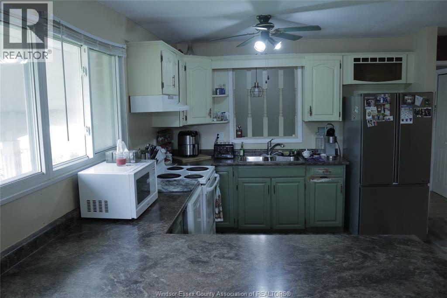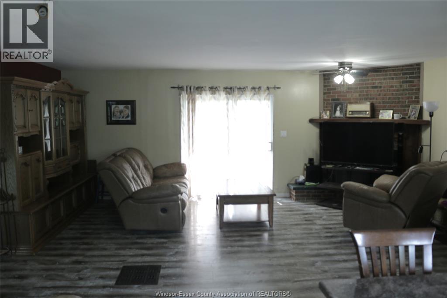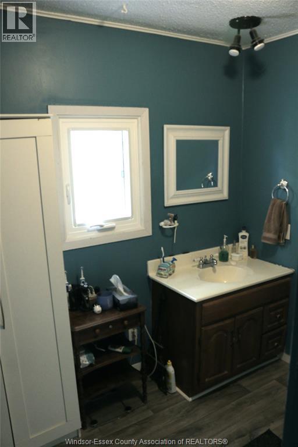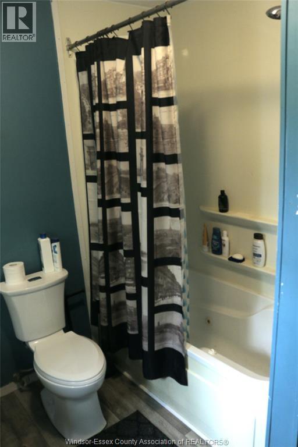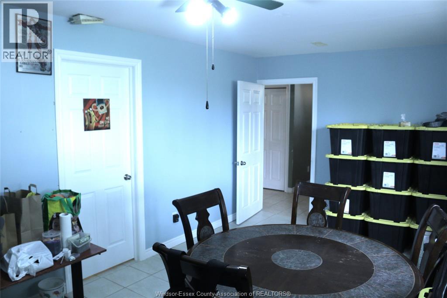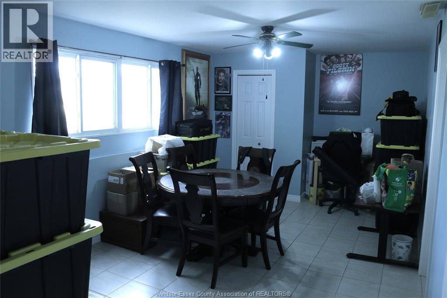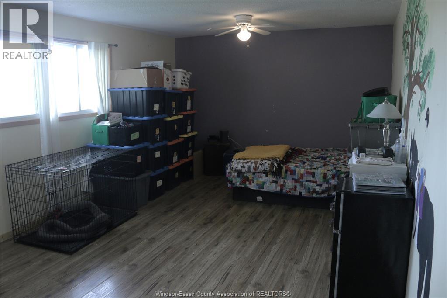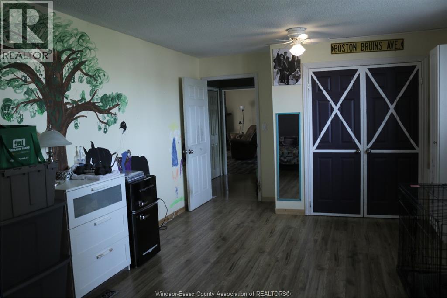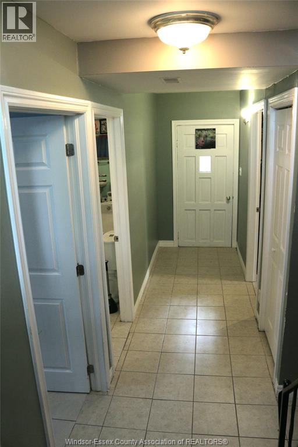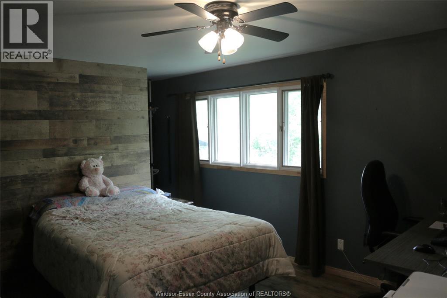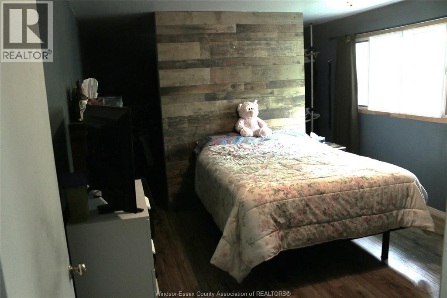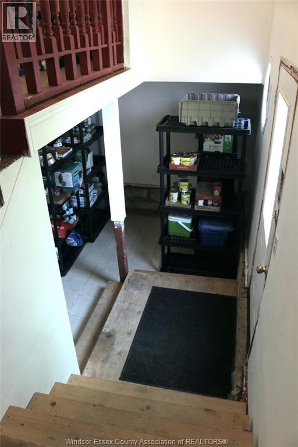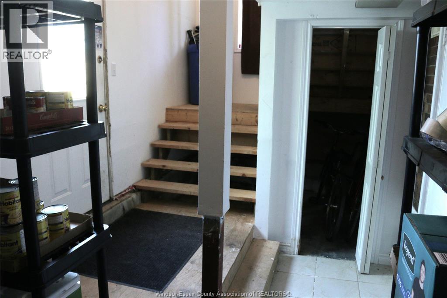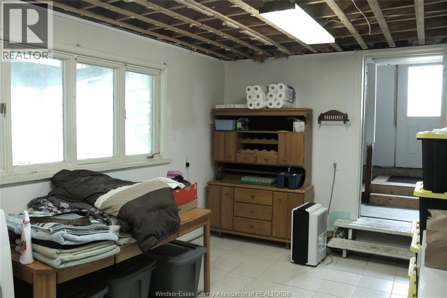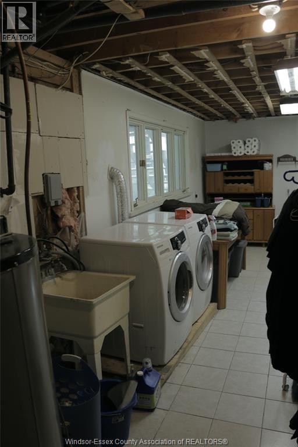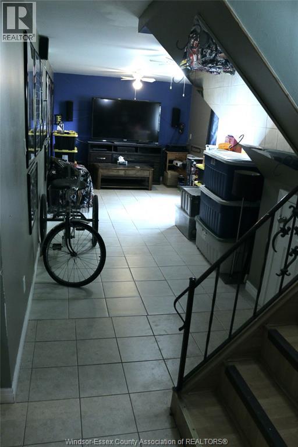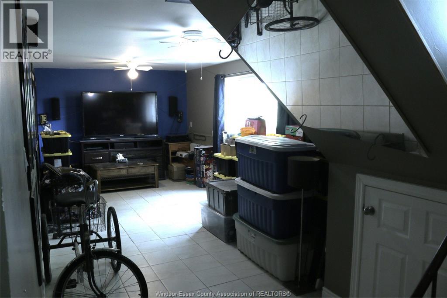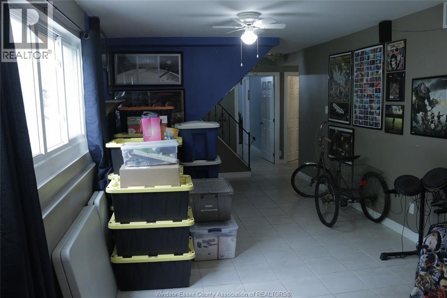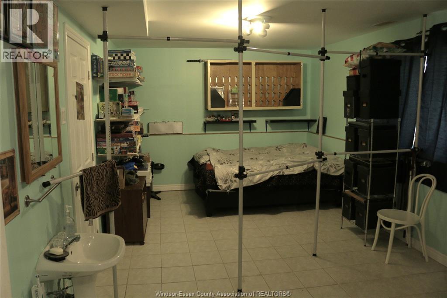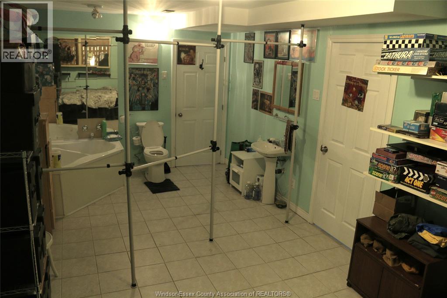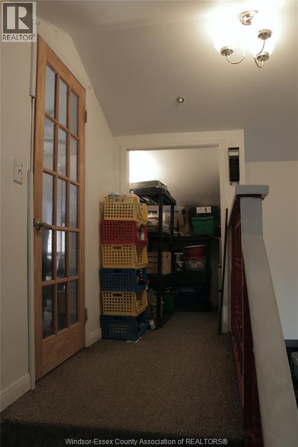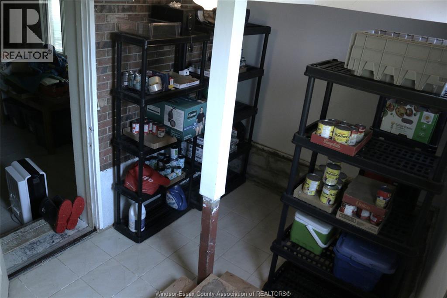8 Story Street Blenheim, Ontario N0P 1A0
$449,900
Spacious 2,000 sq/ft/ open-concept ranch offering up to 5 potential bedrooms, 2 bathrooms, Zoned D-471, this property presents a unique opportunity for use as a single-family home, multi-family residence, or commercial space. Each level includes three exits for added safety, making it ideal for dual living or business use. Previously used as a doctor’s office and child care facility, it combines residential comfort with commercial potential. Conveniently located within walking distance to two grocery stores, restaurants, and healthcare offices – an investor’s dream! (id:52143)
Property Details
| MLS® Number | 25025246 |
| Property Type | Single Family |
| Equipment Type | Air Conditioner, Furnace |
| Features | Double Width Or More Driveway, Front Driveway, Gravel Driveway |
| Rental Equipment Type | Air Conditioner, Furnace |
Building
| Bathroom Total | 2 |
| Bedrooms Above Ground | 2 |
| Bedrooms Below Ground | 3 |
| Bedrooms Total | 5 |
| Appliances | Dishwasher, Dryer, Refrigerator, Stove, Washer |
| Architectural Style | Ranch |
| Constructed Date | 1974 |
| Construction Style Attachment | Detached |
| Cooling Type | Central Air Conditioning |
| Exterior Finish | Brick |
| Flooring Type | Ceramic/porcelain, Laminate |
| Foundation Type | Block |
| Heating Fuel | Natural Gas |
| Heating Type | Forced Air, Furnace |
| Stories Total | 1 |
| Size Interior | 2000 Sqft |
| Total Finished Area | 2000 Sqft |
| Type | House |
Land
| Acreage | No |
| Fence Type | Fence |
| Size Irregular | 85.33 X 100.39 |
| Size Total Text | 85.33 X 100.39 |
| Zoning Description | D-471 |
Rooms
| Level | Type | Length | Width | Dimensions |
|---|---|---|---|---|
| Lower Level | 4pc Bathroom | Measurements not available | ||
| Lower Level | Bedroom | Measurements not available | ||
| Lower Level | Utility Room | Measurements not available | ||
| Lower Level | Laundry Room | 24 x 11.2 | ||
| Lower Level | Bedroom | 20 x 11.4 | ||
| Lower Level | Bedroom | 20 x 11.2 | ||
| Main Level | 4pc Bathroom | 8.6 x 8.2 | ||
| Main Level | Bedroom | 20.6 x 12.3 | ||
| Main Level | Primary Bedroom | 20.6 x 12.2 | ||
| Main Level | Kitchen | 20.3 x 11 | ||
| Main Level | Living Room/dining Room | 20.5 x 14.3 |
https://www.realtor.ca/real-estate/28948319/8-story-street-blenheim
Interested?
Contact us for more information

