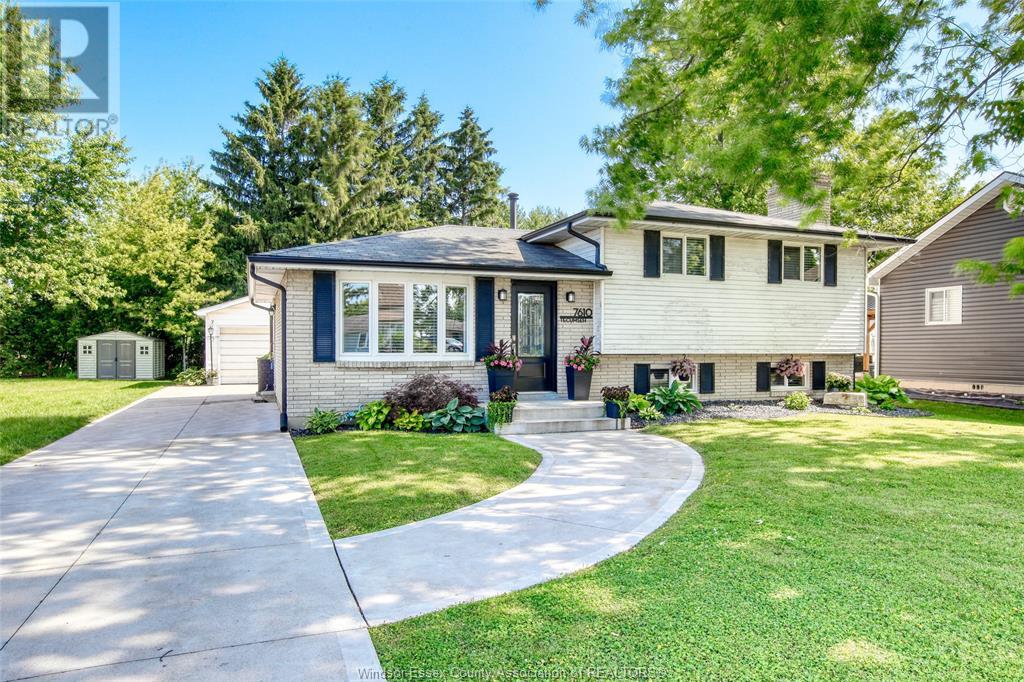7610 Tecumseh Stoney Point, Ontario N0R 1N0
$499,900
Welcome to 7610 Tecumseh nestled in the quiet & desirable community of Stoney Point steps to Lake St. Clair, Stoney Point Marina & backing onto Stoney Point Park w/council approved 3.5 million in 2025 reconstruction incl plans for pickleball courts, splashpad & much more. This beautiful 3-level home boasts 3 bdrms & 2 baths incl beautiful brand new bsmt bath w/custom tiled shower (2023), freshly painted thru-out, new vinyl flooring, A/C 2021, all windows & sliding door replaced in 2021, new concrete drive, walkway & cement patio. This home has been lovingly cared for & offers tons of space incl 2 separate living areas; perfect for the growing family! Situated on a nice private lot with greenspace btwn your property & parkland. Enjoy the peace of country small town living w/ convenience of quick access to 401 - conveniently located only 25 mins from Windsor. (id:52143)
Open House
This property has open houses!
1:00 pm
Ends at:3:00 pm
Property Details
| MLS® Number | 25015784 |
| Property Type | Single Family |
| Features | Concrete Driveway, Finished Driveway, Front Driveway |
| Water Front Type | Waterfront Nearby |
Building
| Bathroom Total | 2 |
| Bedrooms Above Ground | 3 |
| Bedrooms Total | 3 |
| Appliances | Dryer, Refrigerator, Stove, Washer |
| Architectural Style | 3 Level |
| Constructed Date | 1976 |
| Construction Style Attachment | Detached |
| Construction Style Split Level | Sidesplit |
| Cooling Type | Central Air Conditioning |
| Exterior Finish | Aluminum/vinyl, Brick |
| Fireplace Fuel | Gas |
| Fireplace Present | Yes |
| Fireplace Type | Insert |
| Flooring Type | Carpeted, Ceramic/porcelain, Cushion/lino/vinyl |
| Foundation Type | Block |
| Heating Fuel | Natural Gas |
| Heating Type | Boiler, Forced Air |
| Size Interior | 1006 Sqft |
| Total Finished Area | 1006 Sqft |
Parking
| Detached Garage | |
| Garage |
Land
| Acreage | No |
| Landscape Features | Landscaped |
| Size Irregular | 60.23 X 129.99 Ft |
| Size Total Text | 60.23 X 129.99 Ft |
| Zoning Description | Res |
Rooms
| Level | Type | Length | Width | Dimensions |
|---|---|---|---|---|
| Second Level | 4pc Bathroom | Measurements not available | ||
| Second Level | Primary Bedroom | Measurements not available | ||
| Second Level | Bedroom | Measurements not available | ||
| Second Level | Bedroom | Measurements not available | ||
| Third Level | 3pc Bathroom | Measurements not available | ||
| Third Level | Storage | Measurements not available | ||
| Third Level | Laundry Room | Measurements not available | ||
| Third Level | Mud Room | Measurements not available | ||
| Third Level | Living Room/fireplace | Measurements not available | ||
| Main Level | Dining Room | Measurements not available | ||
| Main Level | Kitchen | Measurements not available | ||
| Main Level | Living Room | Measurements not available | ||
| Main Level | Foyer | Measurements not available |
https://www.realtor.ca/real-estate/28506844/7610-tecumseh-stoney-point
Interested?
Contact us for more information




















































