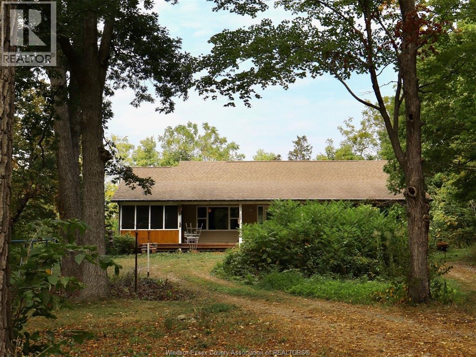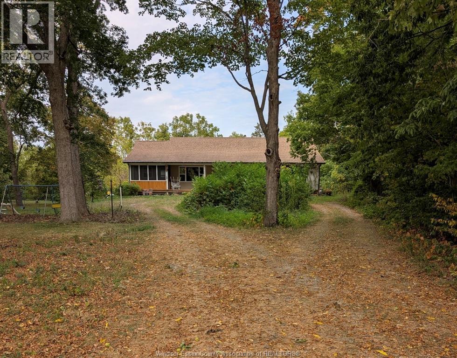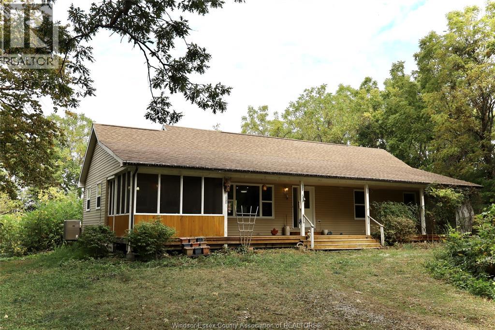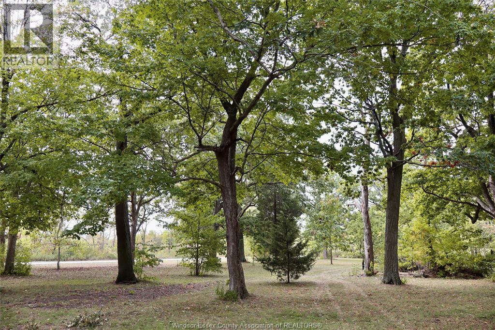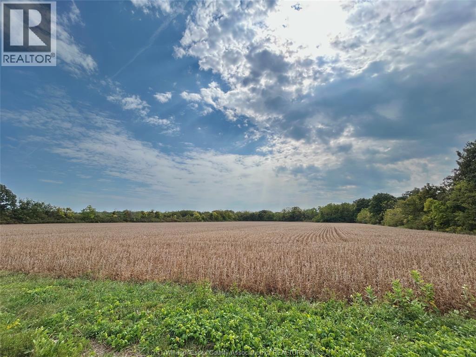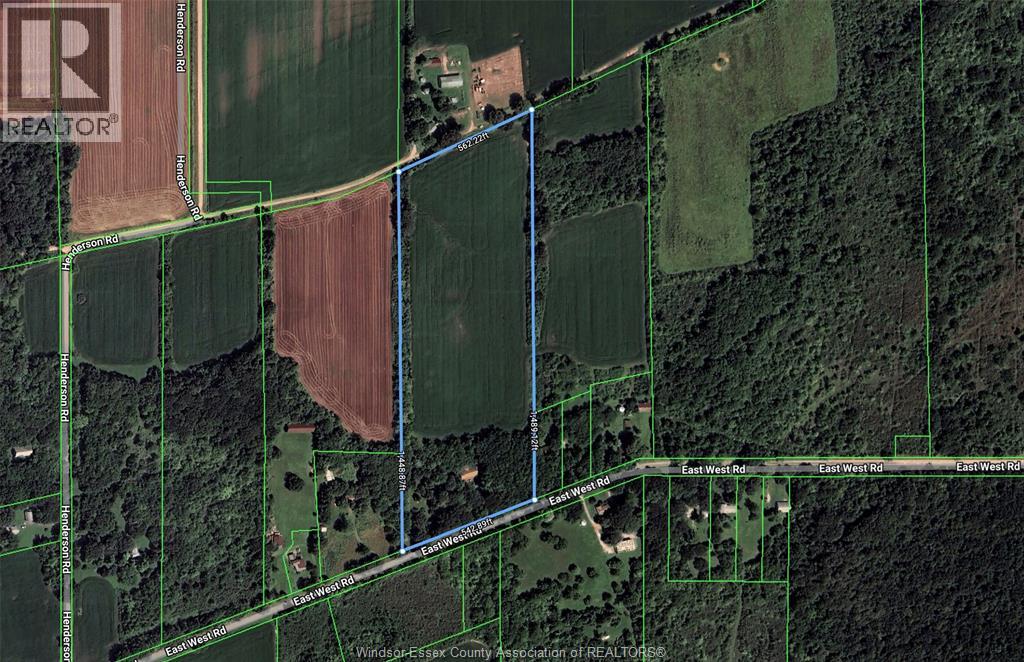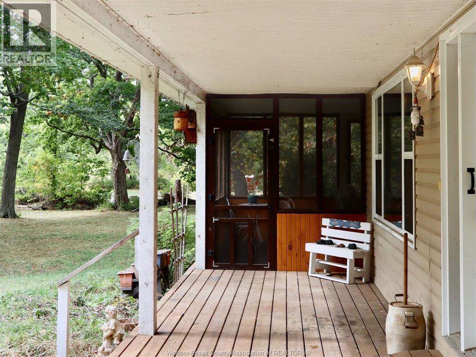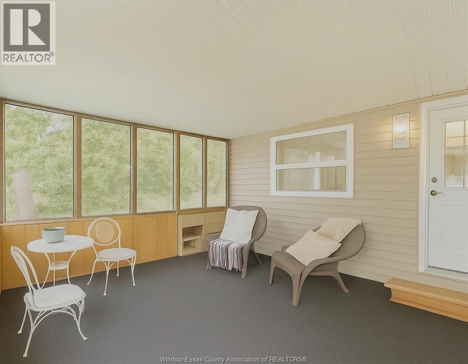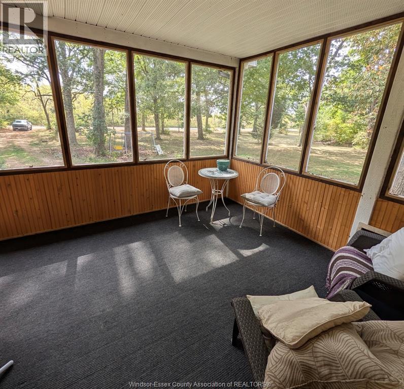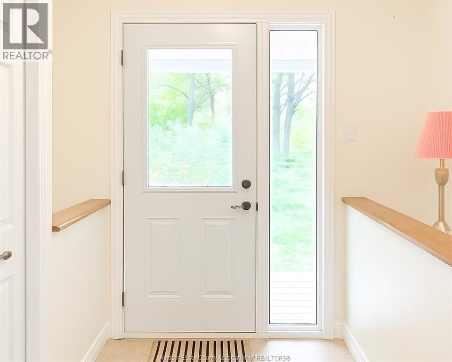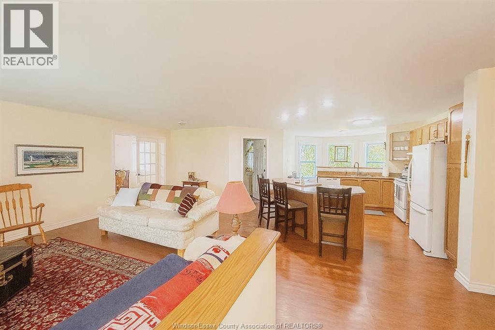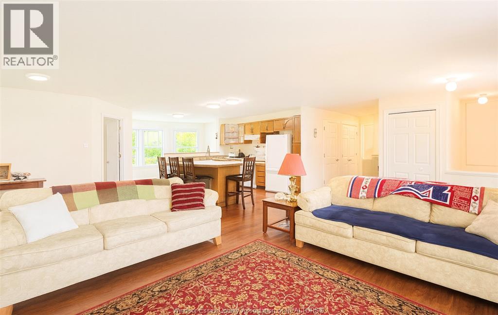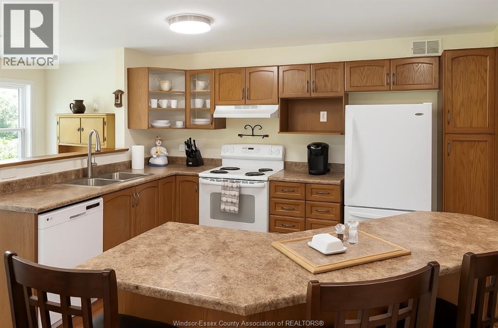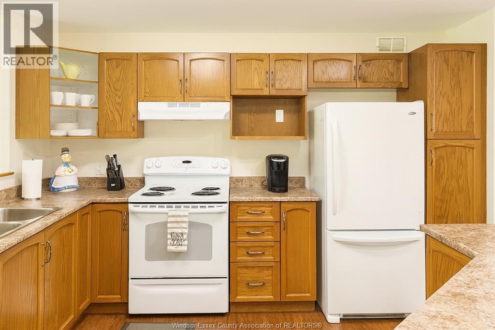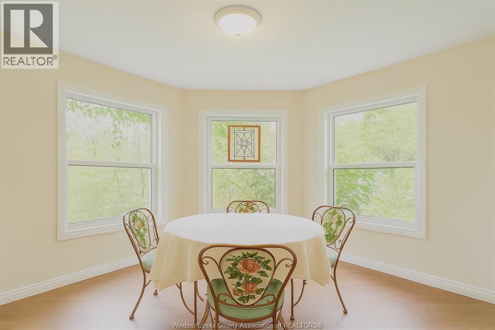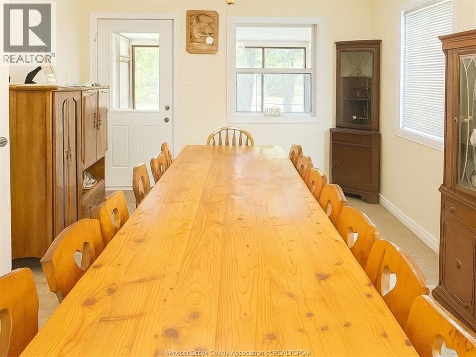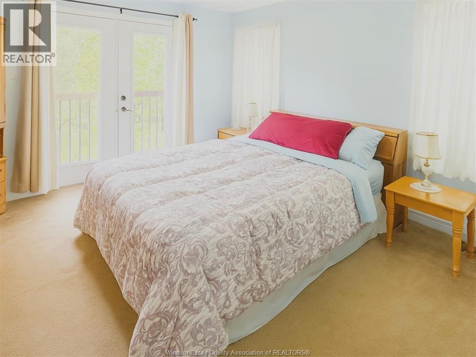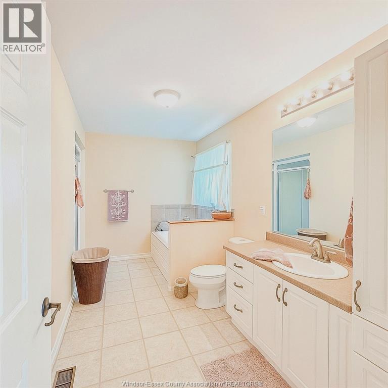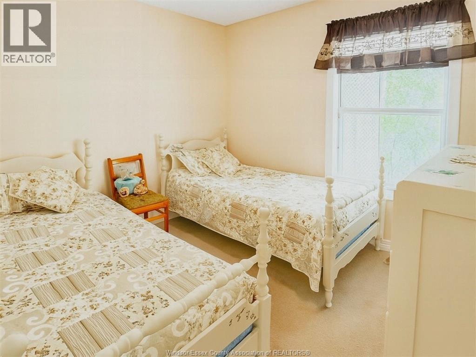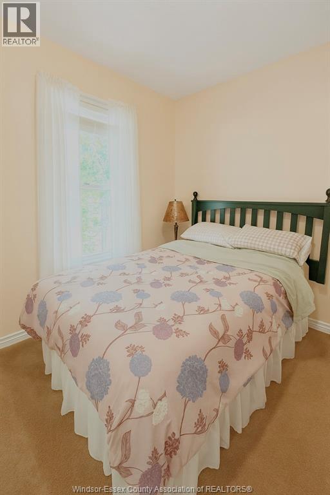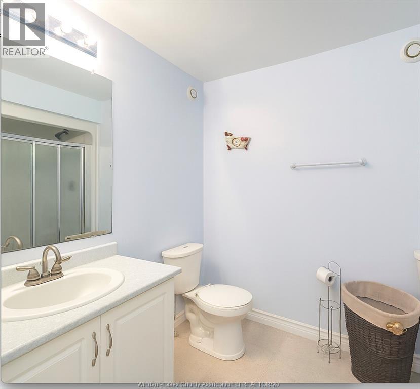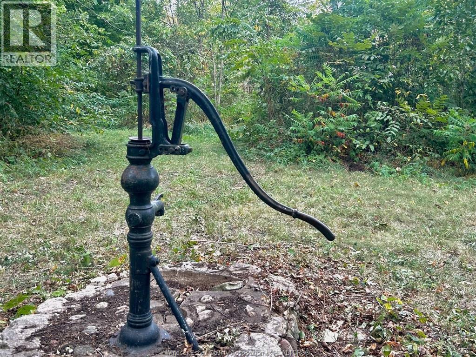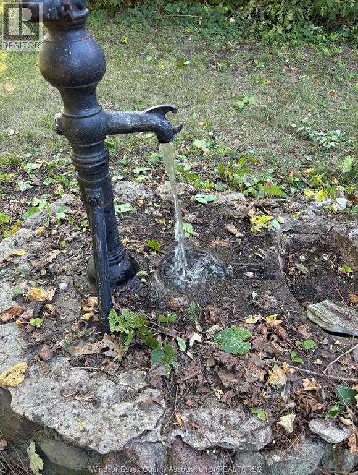761 East West Road Pelee Island, Ontario N0R 1M0
$649,900
Discover a tranquil paradise on Pelee Island with this charming 17-acre property, built in 2011. This spacious 3-bedroom, 2-bathroom ranch offers a unique blend of peaceful island living and agricultural opportunity. The property is zoned for both residential and agricultural use. Step inside and be welcomed by a bright, open-concept layout that's perfect for both daily living and entertaining. The primary bedroom features a private ensuite bathroom, creating a perfect retreat. Enjoy your morning coffee or relax in the evening on the enclosed porch as you take in the serene views of your own park-like setting. The large, unfinished basement offers incredible potential. Whether you're in need of extra storage or dream of creating a custom rec room, home gym, or additional living space, this area is a blank canvas awaiting your personal touch. Surrounded by the natural beauty of Pelee Island, this home is more than a residence — it's a lifestyle. Don't miss your chance to own a piece of this idyllic island and embrace a life of peace and tranquility. (id:52143)
Property Details
| MLS® Number | 25024008 |
| Property Type | Single Family |
| Features | Circular Driveway, Front Driveway |
Building
| Bathroom Total | 2 |
| Bedrooms Above Ground | 3 |
| Bedrooms Total | 3 |
| Appliances | Dishwasher, Dryer, Refrigerator, Stove, Washer |
| Architectural Style | Ranch |
| Constructed Date | 2011 |
| Construction Style Attachment | Detached |
| Cooling Type | Central Air Conditioning |
| Exterior Finish | Aluminum/vinyl |
| Flooring Type | Carpeted, Laminate, Cushion/lino/vinyl |
| Foundation Type | Block |
| Heating Fuel | Electric |
| Heating Type | Furnace |
| Stories Total | 1 |
| Type | House |
Land
| Acreage | No |
| Sewer | Septic System |
| Size Irregular | 542.89 X 1448.87 X Irregular / 17.202 Ac |
| Size Total Text | 542.89 X 1448.87 X Irregular / 17.202 Ac |
| Zoning Description | A1, R1 |
Rooms
| Level | Type | Length | Width | Dimensions |
|---|---|---|---|---|
| Basement | Storage | Measurements not available | ||
| Main Level | 3pc Bathroom | Measurements not available | ||
| Main Level | Bedroom | Measurements not available | ||
| Main Level | Bedroom | Measurements not available | ||
| Main Level | 4pc Ensuite Bath | Measurements not available | ||
| Main Level | Primary Bedroom | Measurements not available | ||
| Main Level | Laundry Room | Measurements not available | ||
| Main Level | Enclosed Porch | Measurements not available | ||
| Main Level | Dining Room | Measurements not available | ||
| Main Level | Eating Area | Measurements not available | ||
| Main Level | Kitchen | Measurements not available | ||
| Main Level | Living Room | Measurements not available |
https://www.realtor.ca/real-estate/28894449/761-east-west-road-pelee-island
Interested?
Contact us for more information

