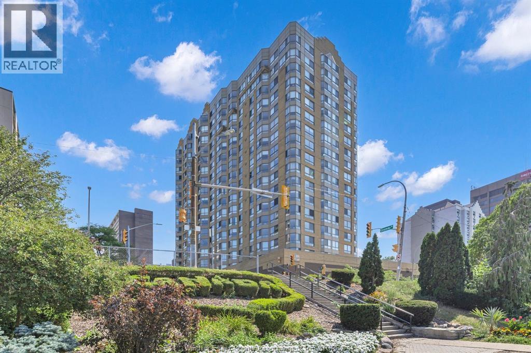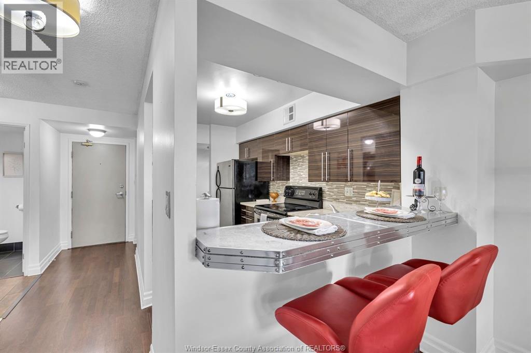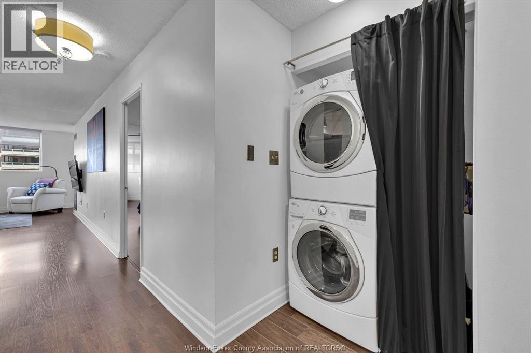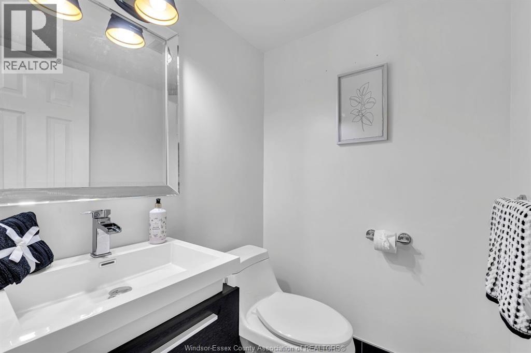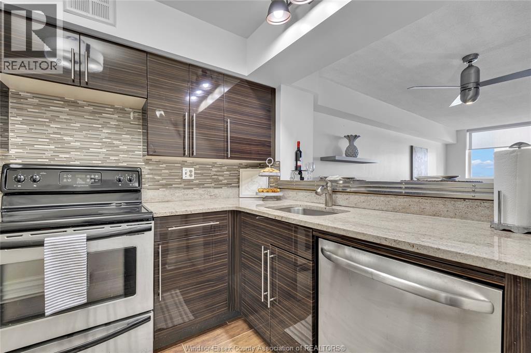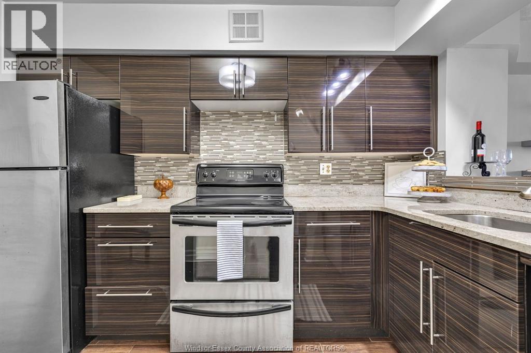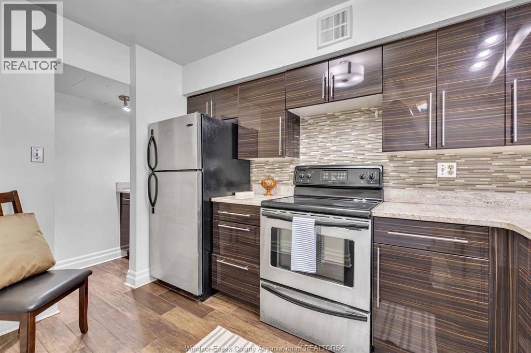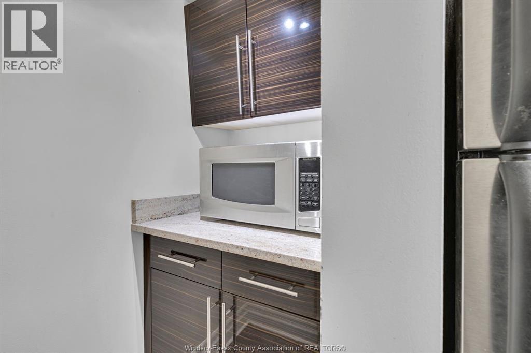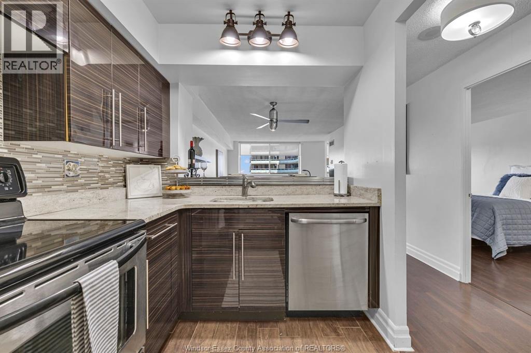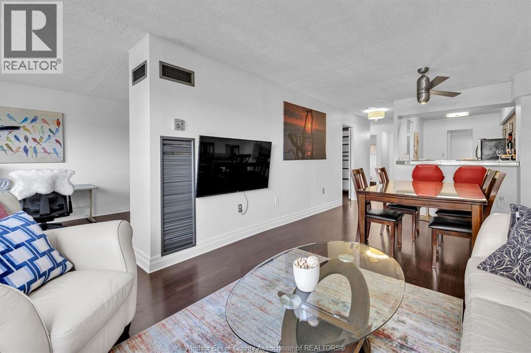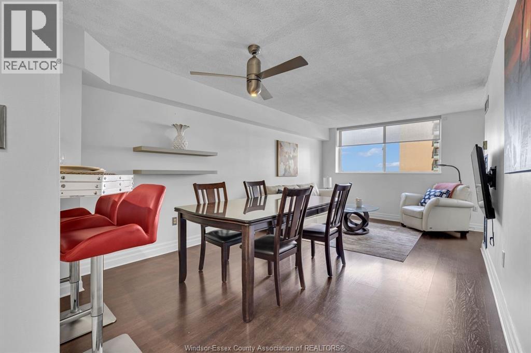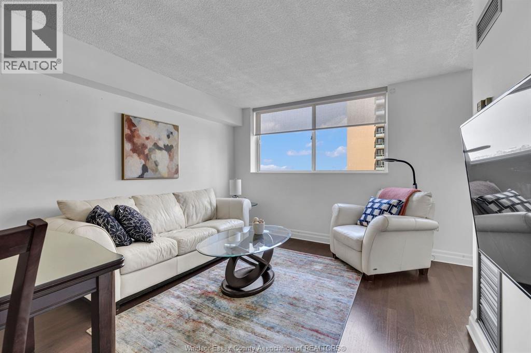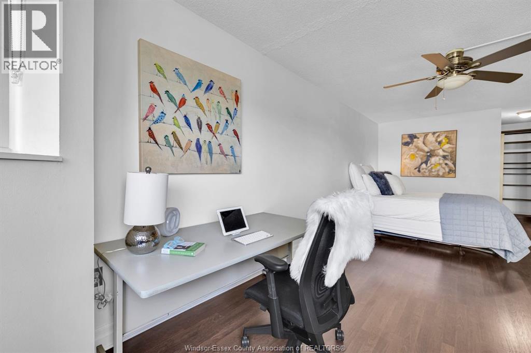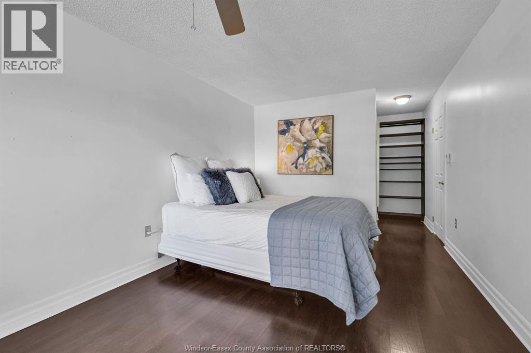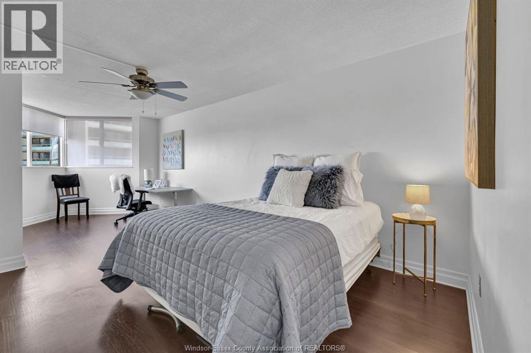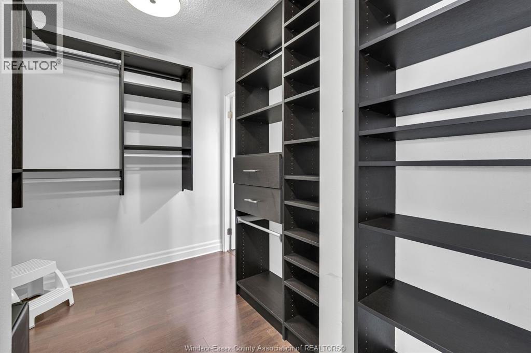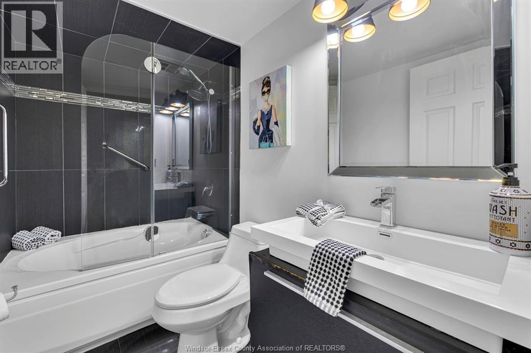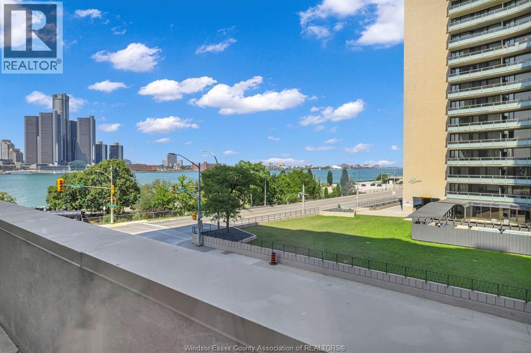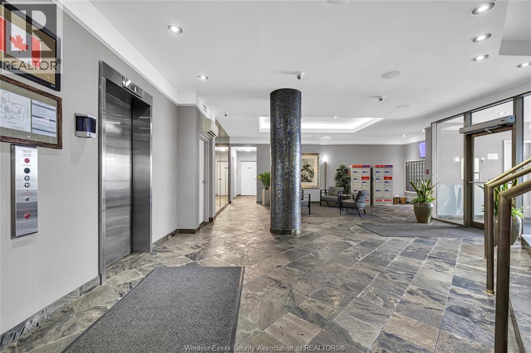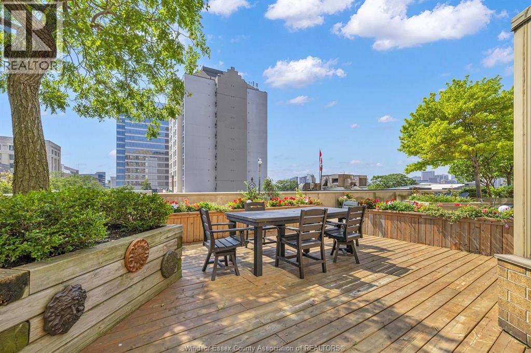75 Riverside Drive East Unit# 306 Windsor, Ontario N9A 7C4
$2,050 Monthly
Exterior Maintenance, Ground Maintenance, Heat, Electricity, Insurance, Property Management, WaterMaintenance, Exterior Maintenance, Ground Maintenance, Heat, Electricity, Insurance, Property Management, Water
$500 Monthly
Maintenance, Exterior Maintenance, Ground Maintenance, Heat, Electricity, Insurance, Property Management, Water
$500 MonthlyPerfect blend of comfort, style & convenience in this beautiful executive condo located at 75 Riverside Drive —FULLY FURNISHED & ALL INCLUSIVE and situated just steps from the rooftop terrace and third-floor gym, making it incredibly convenient for your active lifestyle. This bright and spacious suite features an easterly view of the Detroit River & Ren Cen Inside, you'll find a large open-concept living and dining area, an updated kitchen with quartz countertops, a pantry with built-in wine storage & breakfast bar. There is a generous bedroom, & an office area perfect for working from home. Added bonus is the in-suite laundry. The porcelain four-piece bath adds to the modern, clean finish of the space. Closet to die for. Your monthly rent includes all utilities and one underground parking space, giving you stress-free living in one of downtown Windsor’s most sought-after buildings. (id:52143)
Property Details
| MLS® Number | 25020205 |
| Property Type | Single Family |
| View Type | Waterfront - East |
| Water Front Type | Waterfront |
Building
| Bathroom Total | 2 |
| Bedrooms Above Ground | 1 |
| Bedrooms Total | 1 |
| Constructed Date | 1989 |
| Cooling Type | Central Air Conditioning |
| Exterior Finish | Brick |
| Flooring Type | Laminate |
| Foundation Type | Concrete |
| Half Bath Total | 1 |
| Heating Fuel | Natural Gas |
| Heating Type | Furnace |
| Type | Apartment |
Parking
| Underground | 1 |
Land
| Acreage | No |
| Landscape Features | Landscaped |
| Size Irregular | 0 X Irreg / 0 Ac |
| Size Total Text | 0 X Irreg / 0 Ac |
| Zoning Description | Condo |
Rooms
| Level | Type | Length | Width | Dimensions |
|---|---|---|---|---|
| Main Level | 4pc Ensuite Bath | Measurements not available | ||
| Main Level | Laundry Room | Measurements not available | ||
| Main Level | 2pc Bathroom | Measurements not available | ||
| Main Level | Office | Measurements not available | ||
| Main Level | Primary Bedroom | Measurements not available | ||
| Main Level | Living Room | Measurements not available | ||
| Main Level | Dining Room | Measurements not available | ||
| Main Level | Kitchen | Measurements not available | ||
| Main Level | Foyer | Measurements not available |
https://www.realtor.ca/real-estate/28709706/75-riverside-drive-east-unit-306-windsor
Interested?
Contact us for more information

