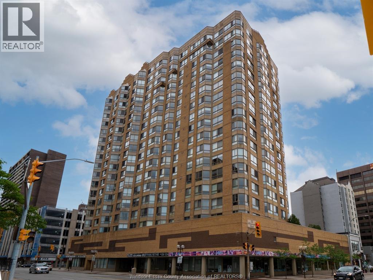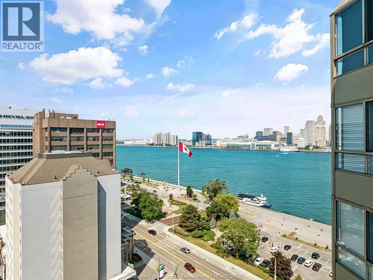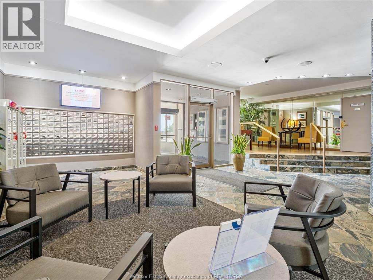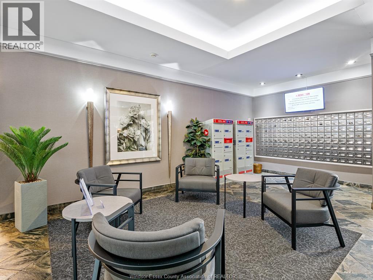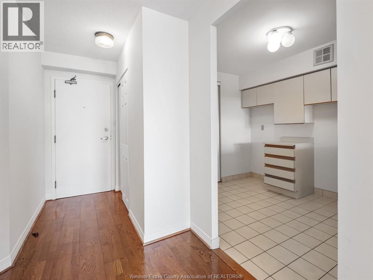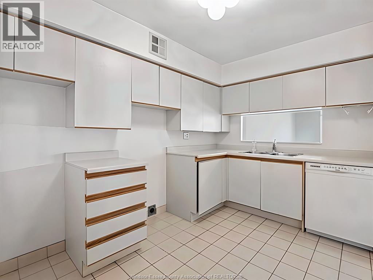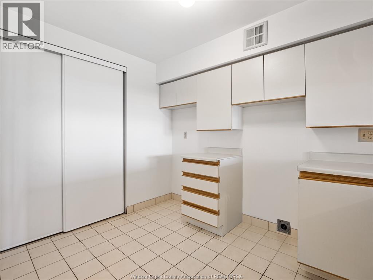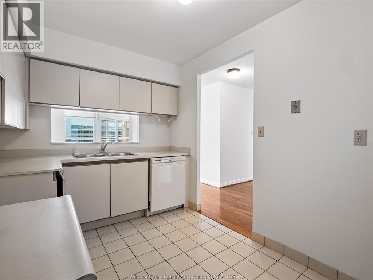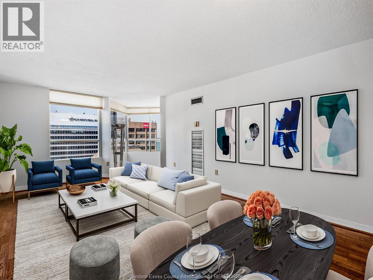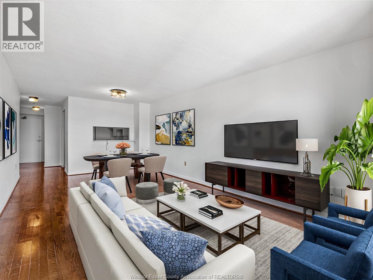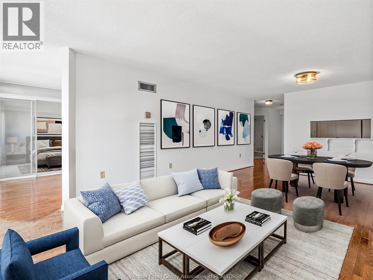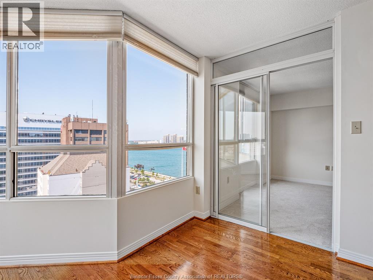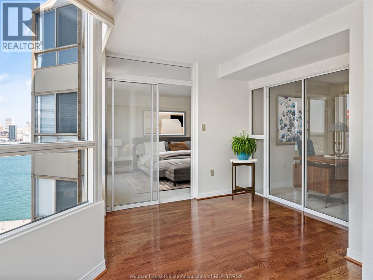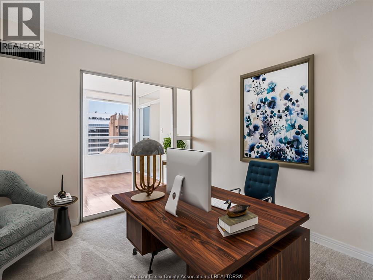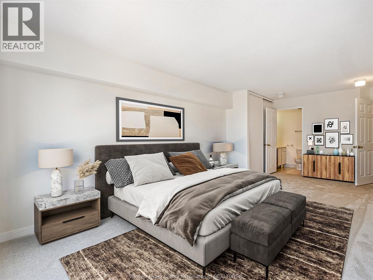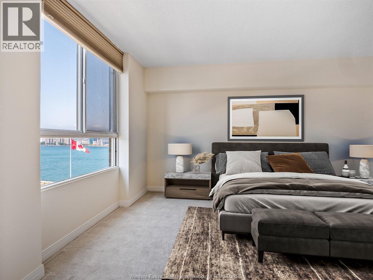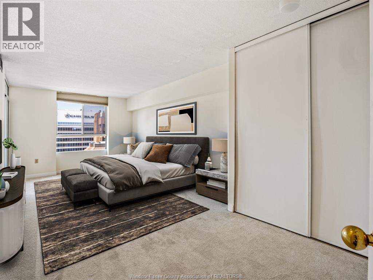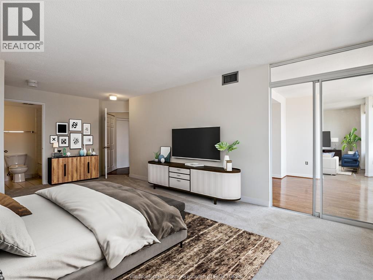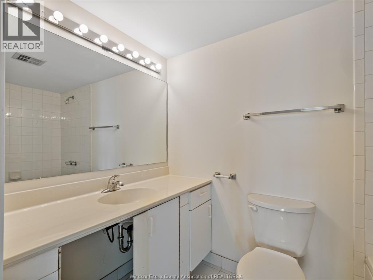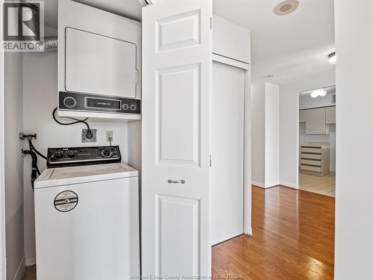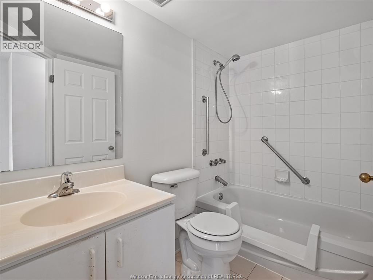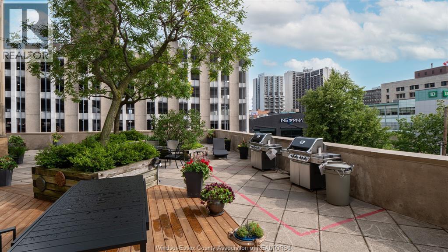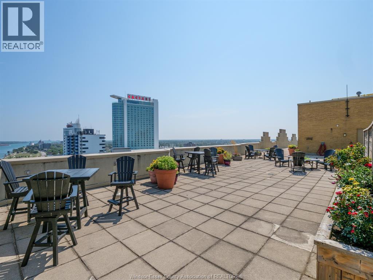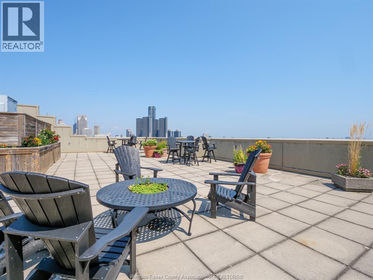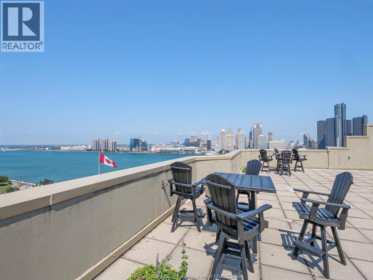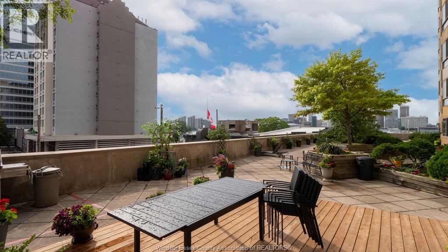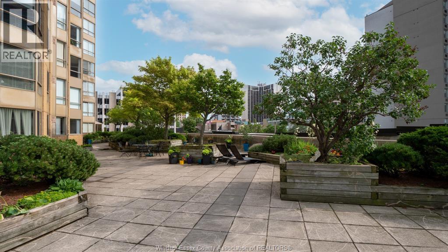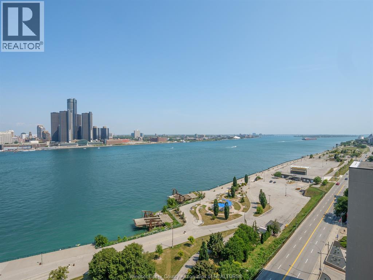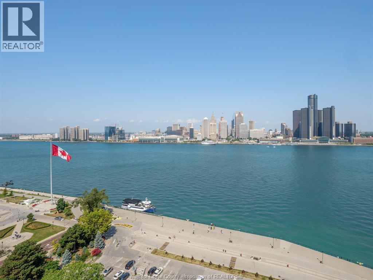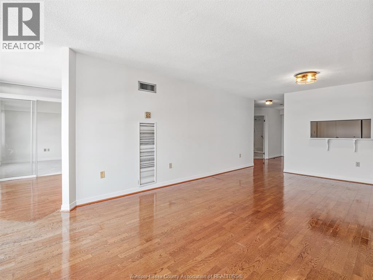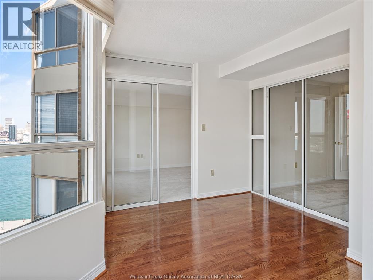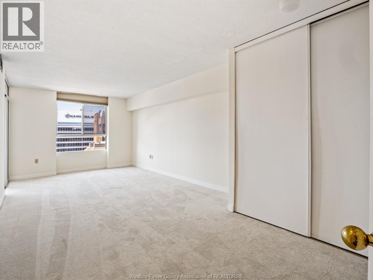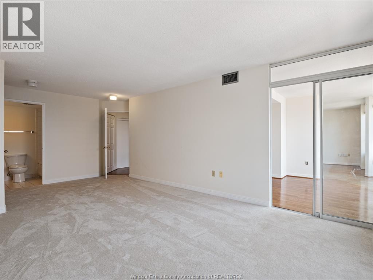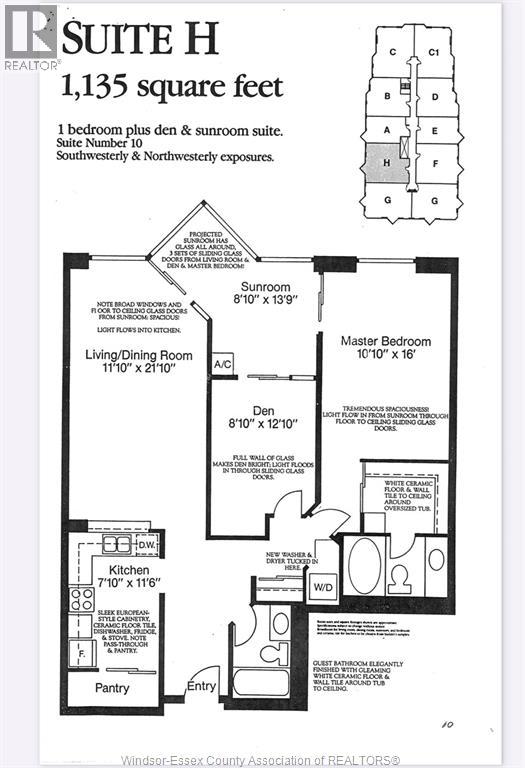75 Riverside Drive East Unit# 1810 Windsor, Ontario N9A 7C4
$349,900Maintenance, Caretaker, Exterior Maintenance, Ground Maintenance, Heat, Electricity, Property Management, Water
$690.99 Monthly
Maintenance, Caretaker, Exterior Maintenance, Ground Maintenance, Heat, Electricity, Property Management, Water
$690.99 MonthlyEnjoy Premier Waterfront Living at 75 Riverside Drive East! Welcome to one of Windsor’s most desirable locations with breathtaking views of the Detroit River! This spacious 2-bedroom condo offers a bright, open-concept layout with in-suite laundry, and a full 4-piece bathroom and ensuite!! The combined living, dining, and sunroom area is flooded with natural light and showcases stunning northwest views—perfect for enjoying sunsets. Located in a well-maintained, quiet, and secure building, residents enjoy a range of premium amenities including: A large 3rd-floor terrace ideal for lounging and BBQs Full fitness centre, Rooftop terrace with panoramic city and water views Main floor party room for entertaining This unit comes with 1 underground parking spot, 1 storage locker. The building features a smart secured entry system, and condo fees cover all utilities. Conveniently situated close to public transit, shopping, restaurants, hospitals, scenic walking trails, and the US border!! (id:52143)
Property Details
| MLS® Number | 25028349 |
| Property Type | Single Family |
| Equipment Type | Other |
| Rental Equipment Type | Other |
| View Type | Waterfront - North West |
Building
| Bathroom Total | 2 |
| Bedrooms Above Ground | 2 |
| Bedrooms Total | 2 |
| Constructed Date | 1989 |
| Cooling Type | Central Air Conditioning |
| Exterior Finish | Brick |
| Flooring Type | Carpeted, Ceramic/porcelain, Laminate |
| Foundation Type | Concrete |
| Heating Fuel | Natural Gas |
| Heating Type | Forced Air, Furnace |
| Size Interior | 1135 Sqft |
| Total Finished Area | 1135 Sqft |
| Type | Apartment |
Parking
| Underground | 1 |
Land
| Acreage | No |
| Size Irregular | X |
| Size Total Text | X |
| Zoning Description | Cd3.1 |
Rooms
| Level | Type | Length | Width | Dimensions |
|---|---|---|---|---|
| Main Level | 4pc Bathroom | Measurements not available | ||
| Main Level | 4pc Ensuite Bath | Measurements not available | ||
| Main Level | Laundry Room | Measurements not available | ||
| Main Level | Bedroom | Measurements not available | ||
| Main Level | Primary Bedroom | Measurements not available | ||
| Main Level | Den | Measurements not available | ||
| Main Level | Living Room | Measurements not available | ||
| Main Level | Kitchen | Measurements not available |
https://www.realtor.ca/real-estate/29080376/75-riverside-drive-east-unit-1810-windsor
Interested?
Contact us for more information

