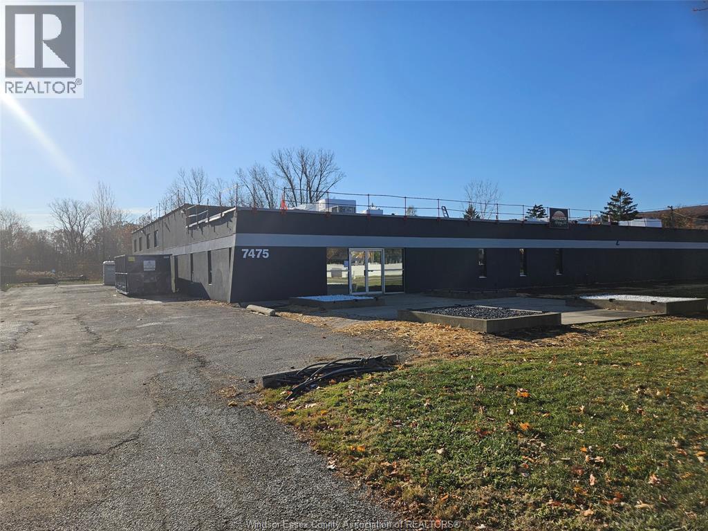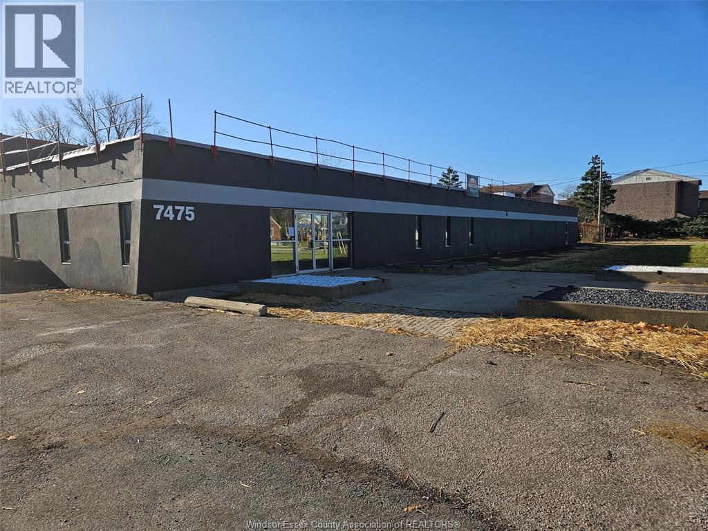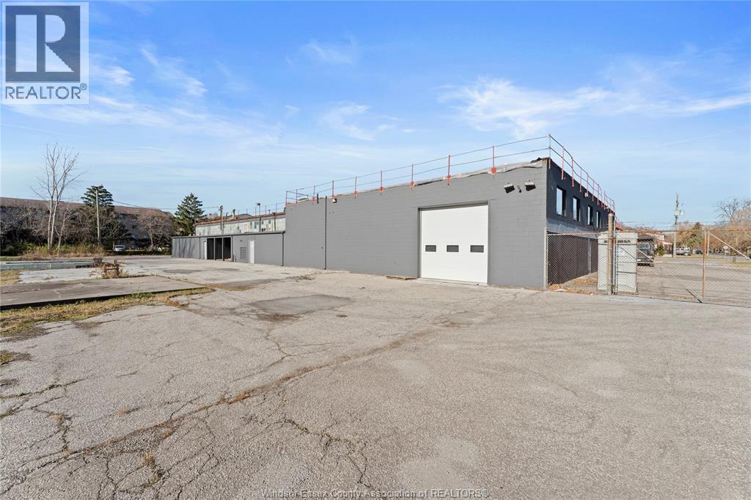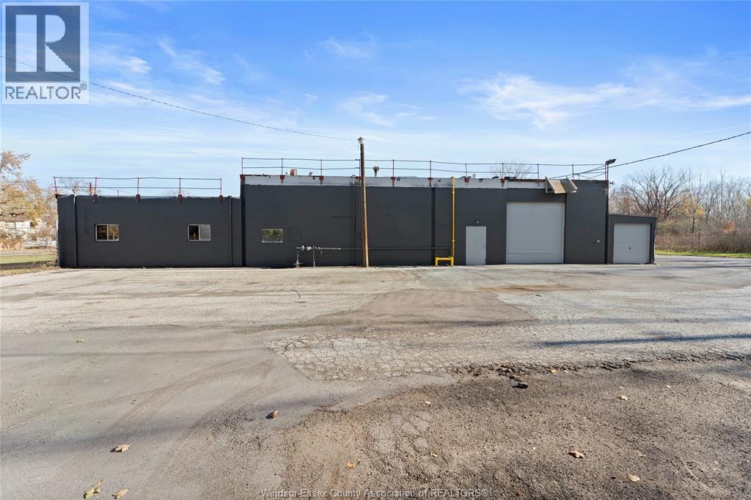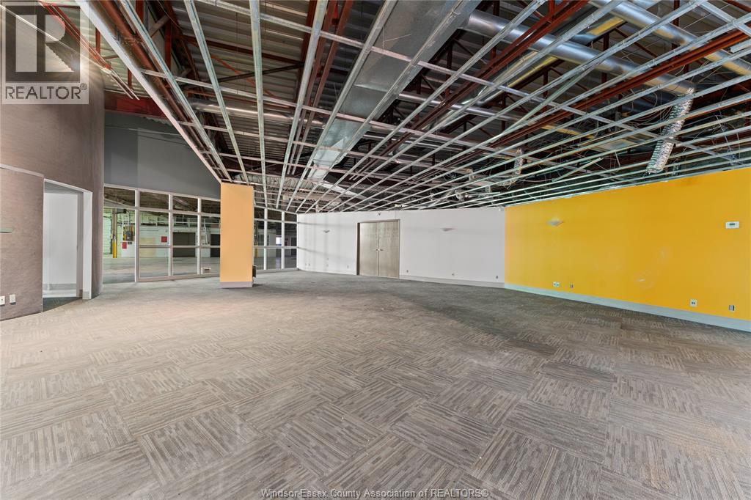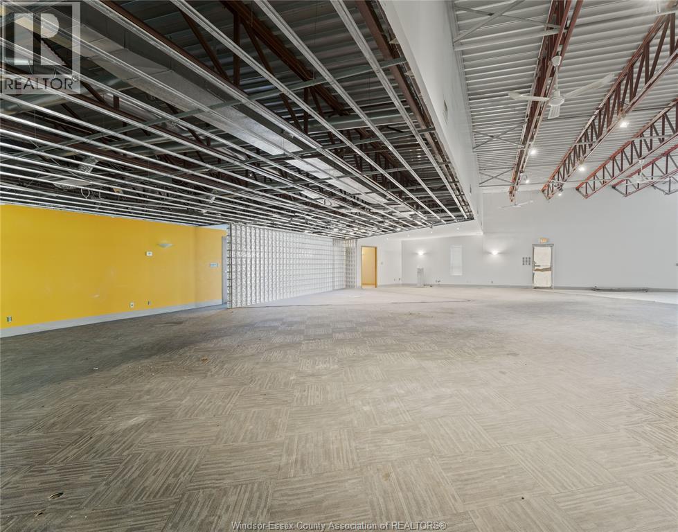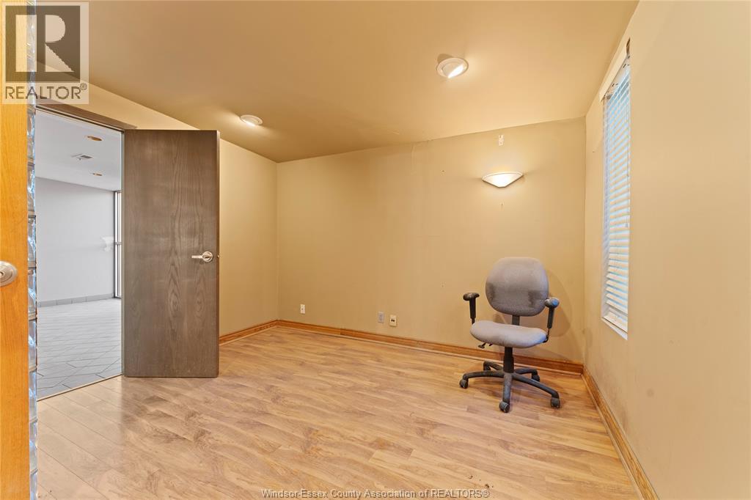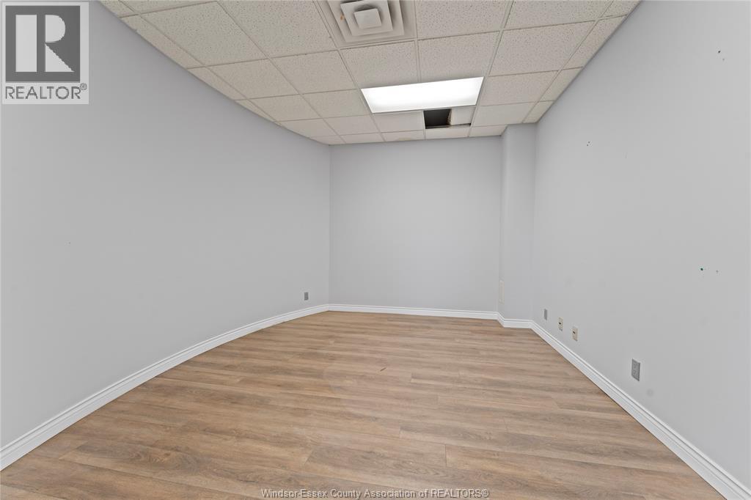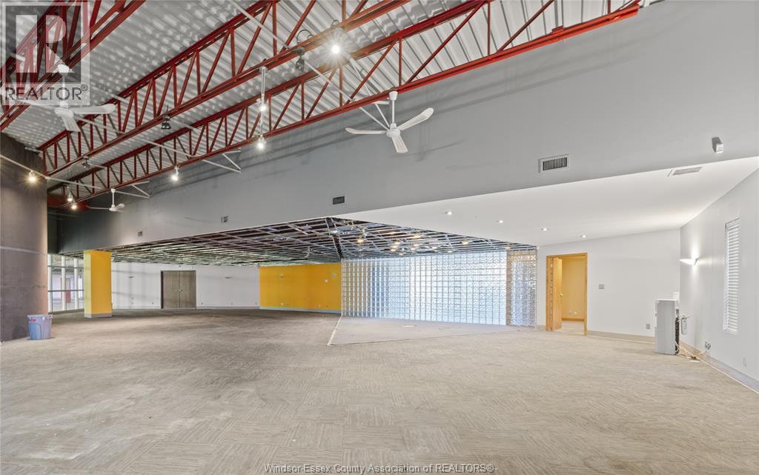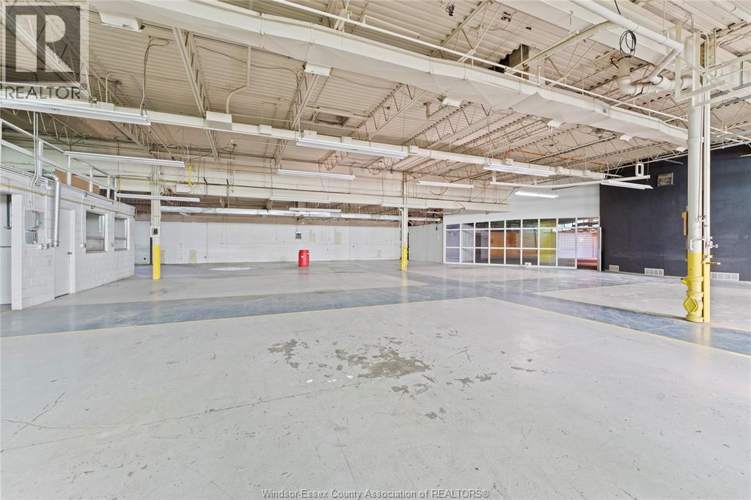7475 Tranby Avenue Windsor, Ontario N8S 2B7
17000 sqft
Forced Air, Furnace
$8.75 / ft2
17,000sqft. industrial building situated on 2 acres, located in East Riverside, backing onto a wood lot area. Brand new roof (2025). 14 ft. high ceilings with two 12-foot overhead grade-level bay doors. Plenty of bathrooms. 600-volt, 3-phase power with 400 amp. Rear fenced in yard. The complete exterior has been freshly painted. See documents tab for zoning information. (id:52143)
Business
| Business Type | Industrial |
| Business Sub Type | Industrial |
Property Details
| MLS® Number | 25028846 |
| Property Type | Industrial |
Building
| Flooring Type | Carpeted, Concrete |
| Heating Fuel | Natural Gas |
| Heating Type | Forced Air, Furnace |
| Size Interior | 17000 Sqft |
| Total Finished Area | 17000 Sqft |
Land
| Acreage | No |
| Fence Type | Fence |
| Size Irregular | 265.01 X 361.38 / 2.06 Ac |
| Size Total Text | 265.01 X 361.38 / 2.06 Ac |
| Zoning Description | Md1.4 |
https://www.realtor.ca/real-estate/29104658/7475-tranby-avenue-windsor
Interested?
Contact us for more information

