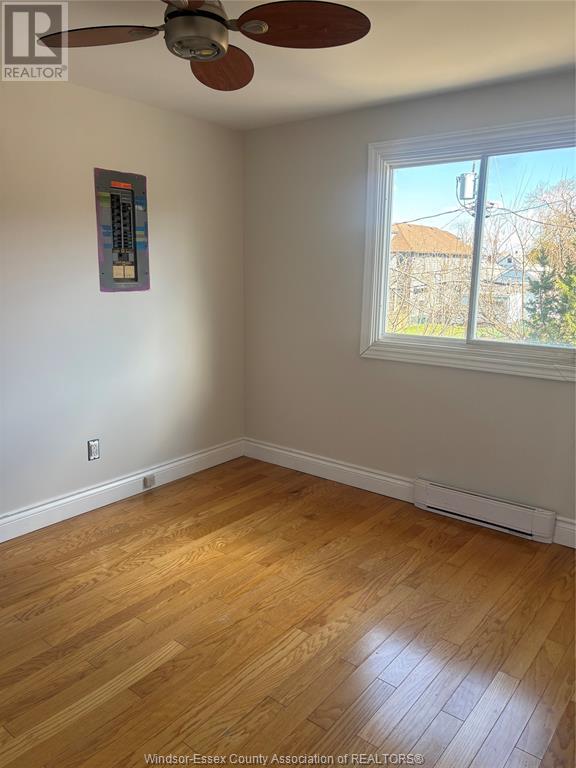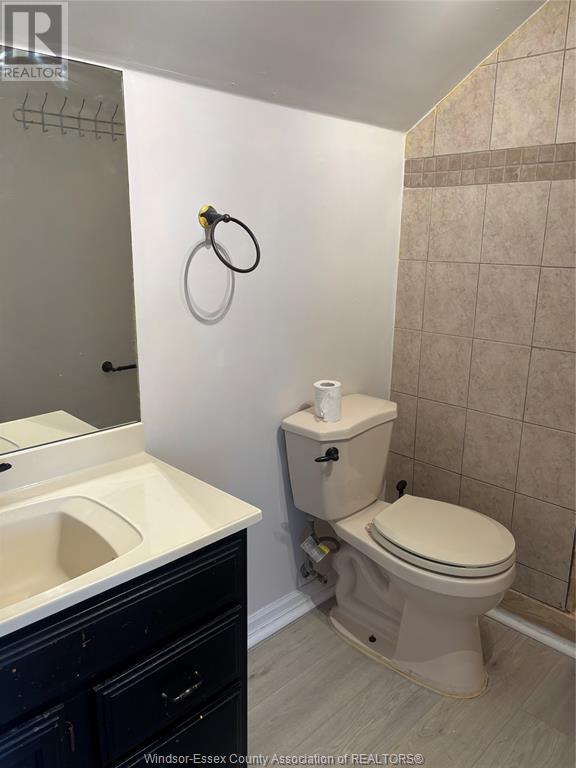747 Chatham Street Unit# 3 Windsor, Ontario N9A 2X6
3 Bedroom
2 Bathroom
Baseboard Heaters
Waterfront Nearby
$2,050 Monthly
Enjoy stunning views of the waterfront sunrise to sunset. Park across the street. 2 Bedrooms on main with kit, living room, dining room, 4 Pce bath and laundry room. Upper balcony master suite overlooks your main level. Large deck for extra room. Parking in front and back with fenced yard and storage shed. Tenant pays gas, electric and water. References, 1st & last, credit report and proof of income. 1 Year lease minimum. (id:52143)
Property Details
| MLS® Number | 25006587 |
| Property Type | Single Family |
| Features | Front Driveway, Rear Driveway |
| Water Front Type | Waterfront Nearby |
Building
| Bathroom Total | 2 |
| Bedrooms Above Ground | 2 |
| Bedrooms Below Ground | 1 |
| Bedrooms Total | 3 |
| Appliances | Dishwasher, Dryer, Refrigerator, Stove, Washer |
| Construction Style Attachment | Attached |
| Exterior Finish | Aluminum/vinyl, Brick, Wood |
| Flooring Type | Ceramic/porcelain, Hardwood, Laminate, Cushion/lino/vinyl |
| Foundation Type | Concrete |
| Heating Fuel | Electric |
| Heating Type | Baseboard Heaters |
| Type | Apartment |
Land
| Acreage | No |
| Fence Type | Fence |
| Size Irregular | 40x130.6 |
| Size Total Text | 40x130.6 |
| Zoning Description | Res |
Rooms
| Level | Type | Length | Width | Dimensions |
|---|---|---|---|---|
| Second Level | Primary Bedroom | Measurements not available | ||
| Second Level | 4pc Ensuite Bath | Measurements not available | ||
| Main Level | Living Room | Measurements not available | ||
| Main Level | Dining Room | Measurements not available | ||
| Main Level | Kitchen | Measurements not available | ||
| Main Level | 4pc Bathroom | Measurements not available | ||
| Main Level | Bedroom | Measurements not available | ||
| Main Level | Bedroom | Measurements not available | ||
| Main Level | Laundry Room | Measurements not available |
https://www.realtor.ca/real-estate/28067696/747-chatham-street-unit-3-windsor
Interested?
Contact us for more information























