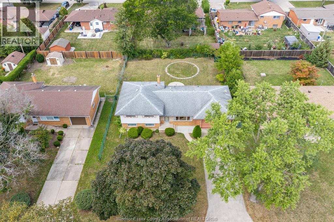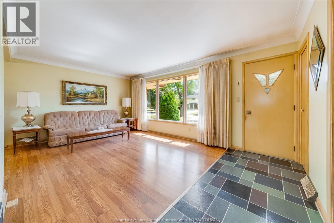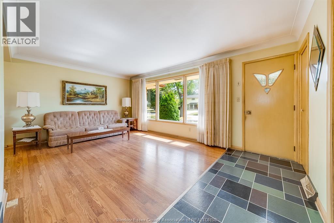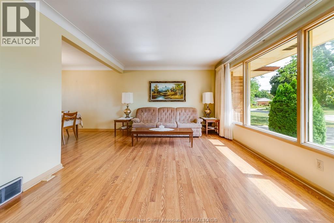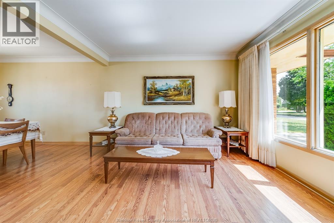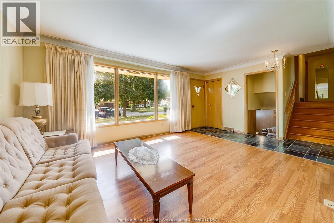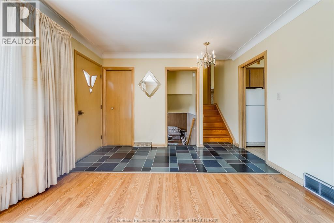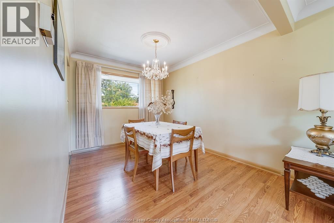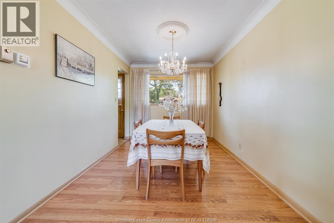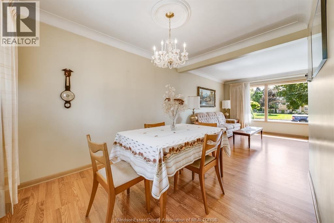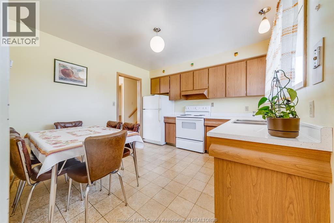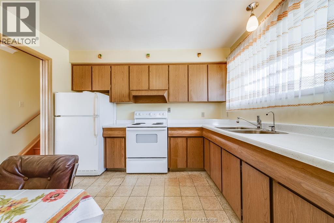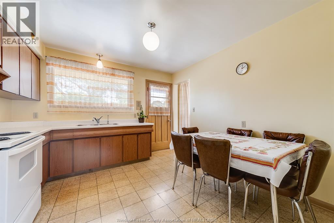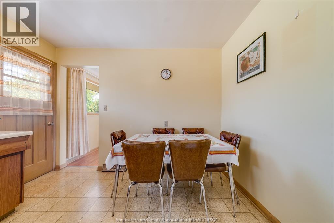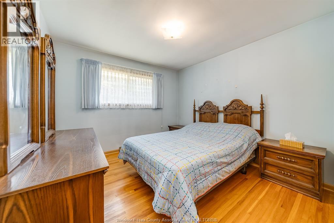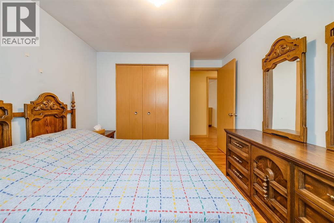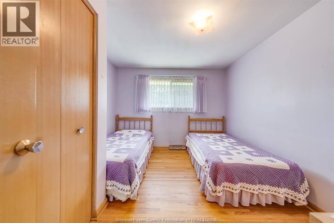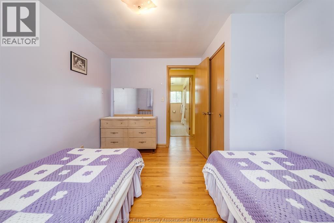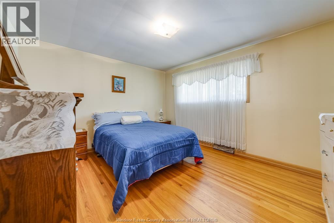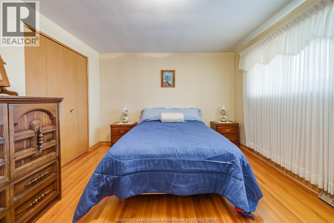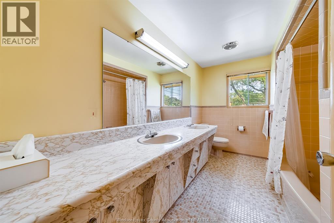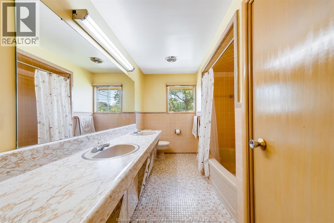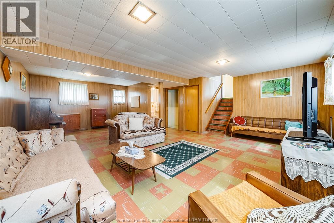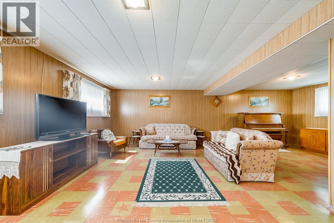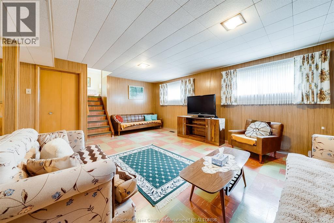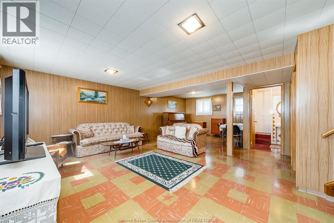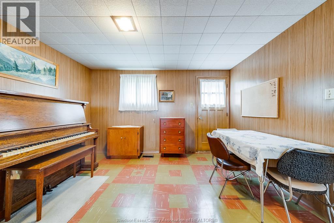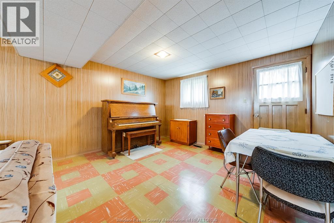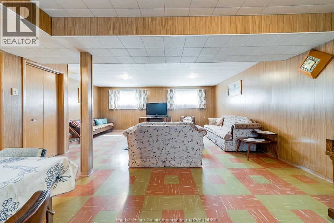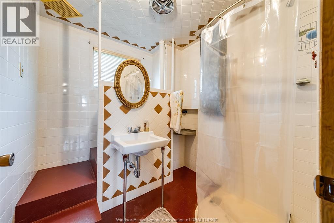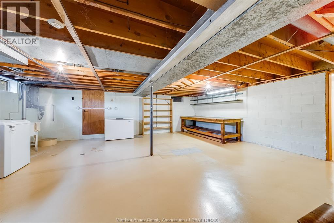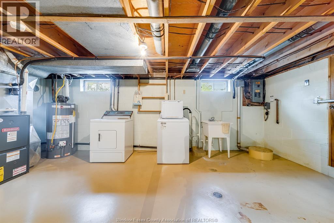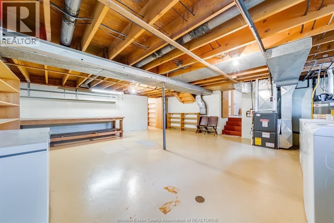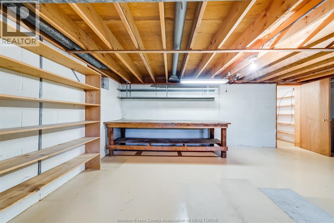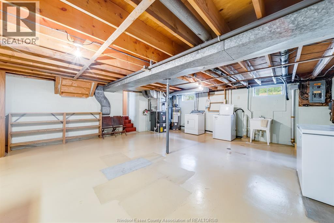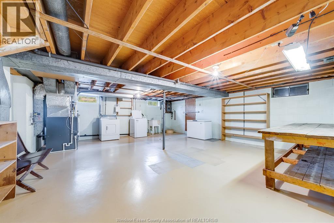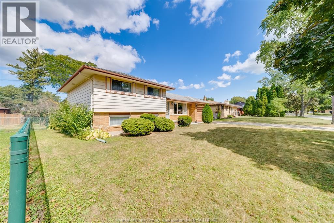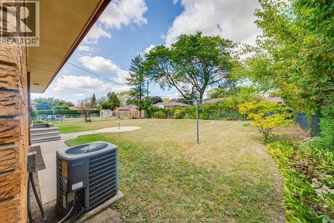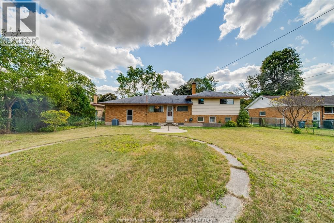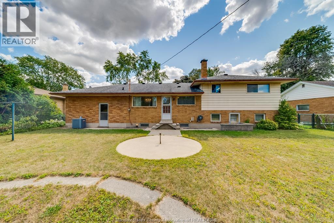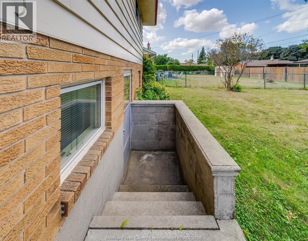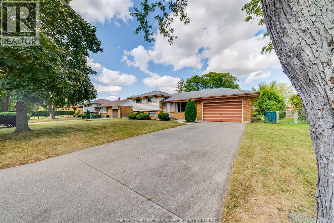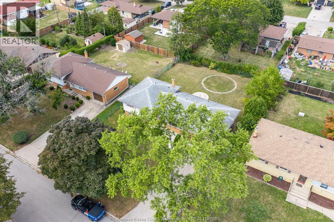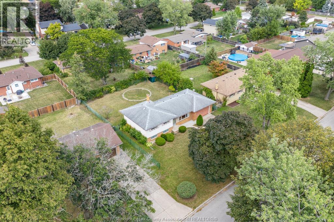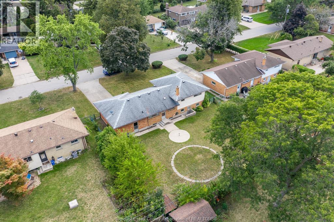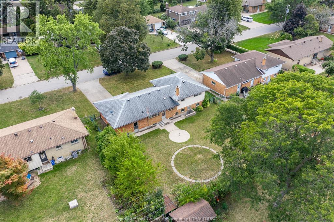744 Lynn Windsor, Ontario N9G 1G7
$549,900
Fantastic South Windsor location 3-bedroom, 2-bathroom, 2 car garage, 4-level side split, situated on a generous 70' x 120' lot. The bright and welcoming main floor features a cozy living room with a large window providing abundant natural light, a dining area, and a kitchen with direct access to the backyard—perfect for entertaining or enjoying family time. The upper level offers 3 spacious bedrooms and a full bathroom. Updates include a roof (2014), new A/C (2024), furnace (approx. 7– 8 years old), and a new owned hot water tank. The basement with a grade entrance and 3 piece bathroom adds valuable living space with a family room, office or potential fourth bedroom. This home combines comfort, functionality, and strong future potential in one of Windsor’s most sought-after neighbourhood. Conveniently located on a quiet street with close proximity to all major amenities, parks, Massey Secondary school, EC Row, and Highway 401. (id:52143)
Property Details
| MLS® Number | 25025193 |
| Property Type | Single Family |
| Features | Concrete Driveway, Finished Driveway, Front Driveway |
Building
| Bathroom Total | 2 |
| Bedrooms Above Ground | 3 |
| Bedrooms Total | 3 |
| Appliances | Central Vacuum, Dryer, Refrigerator, Stove, Washer |
| Architectural Style | 4 Level |
| Construction Style Attachment | Attached |
| Construction Style Split Level | Sidesplit |
| Cooling Type | Central Air Conditioning |
| Exterior Finish | Aluminum/vinyl, Brick |
| Flooring Type | Ceramic/porcelain, Hardwood, Cushion/lino/vinyl |
| Foundation Type | Block |
| Heating Fuel | Natural Gas |
| Heating Type | Forced Air, Furnace |
Parking
| Garage | |
| Inside Entry |
Land
| Acreage | No |
| Fence Type | Fence |
| Landscape Features | Landscaped |
| Size Irregular | 75 X 120 Ft |
| Size Total Text | 75 X 120 Ft |
| Zoning Description | Res |
Rooms
| Level | Type | Length | Width | Dimensions |
|---|---|---|---|---|
| Second Level | 4pc Bathroom | Measurements not available | ||
| Second Level | Bedroom | Measurements not available | ||
| Second Level | Bedroom | Measurements not available | ||
| Second Level | Primary Bedroom | Measurements not available | ||
| Basement | Cold Room | Measurements not available | ||
| Basement | Laundry Room | Measurements not available | ||
| Main Level | Dining Room | Measurements not available | ||
| Main Level | Kitchen | Measurements not available | ||
| Main Level | Living Room | Measurements not available |
https://www.realtor.ca/real-estate/28946332/744-lynn-windsor
Interested?
Contact us for more information

