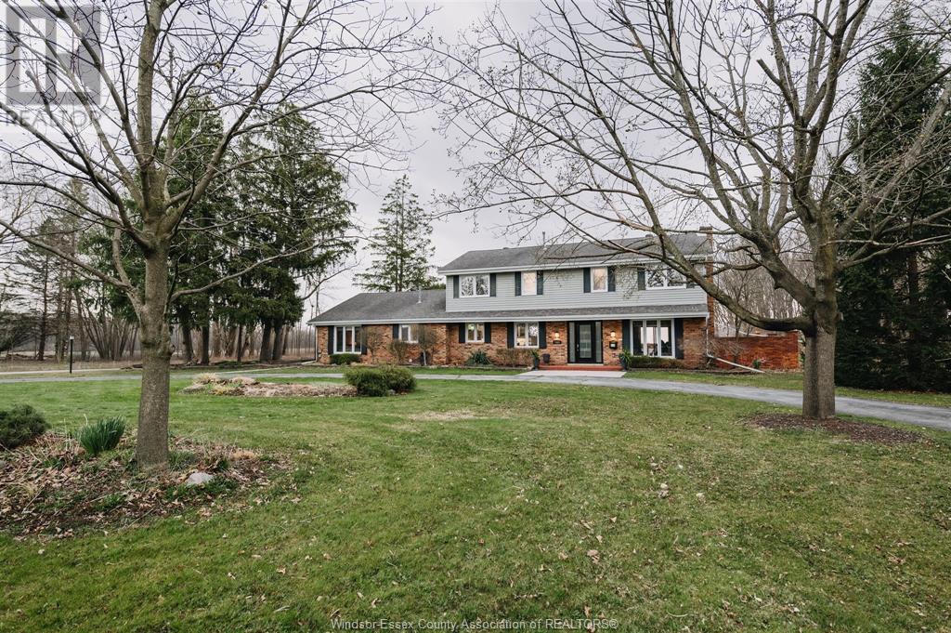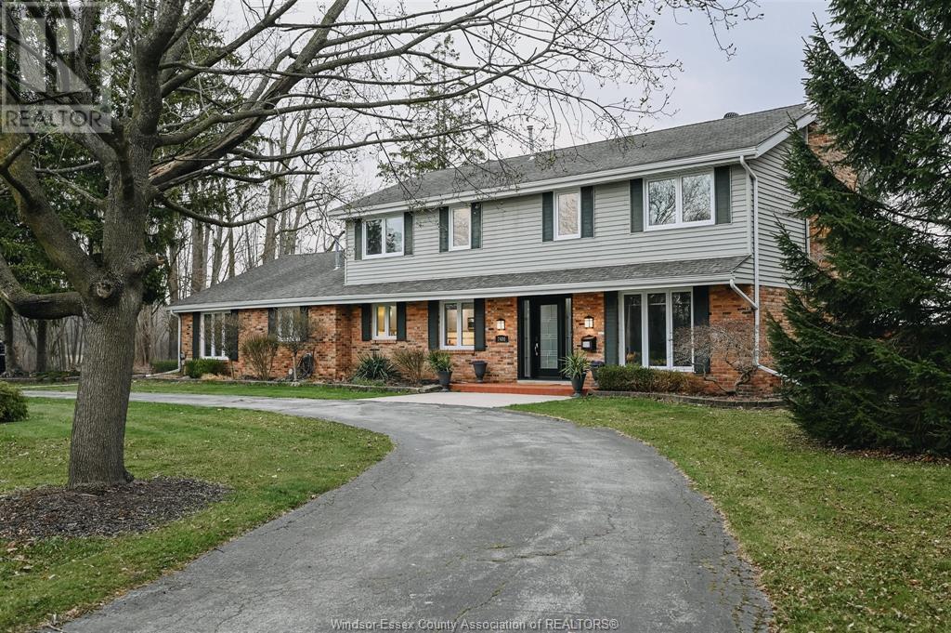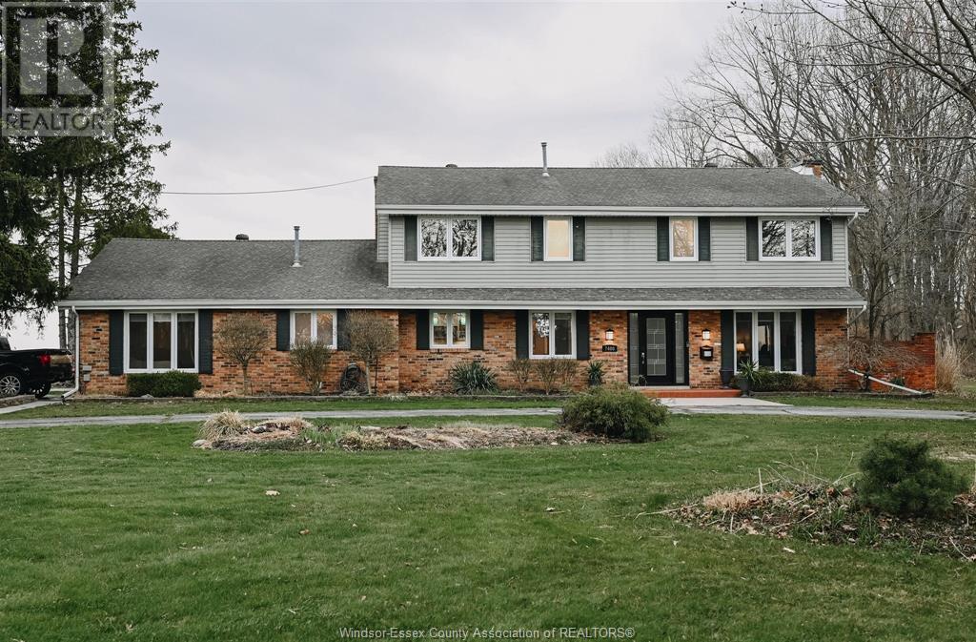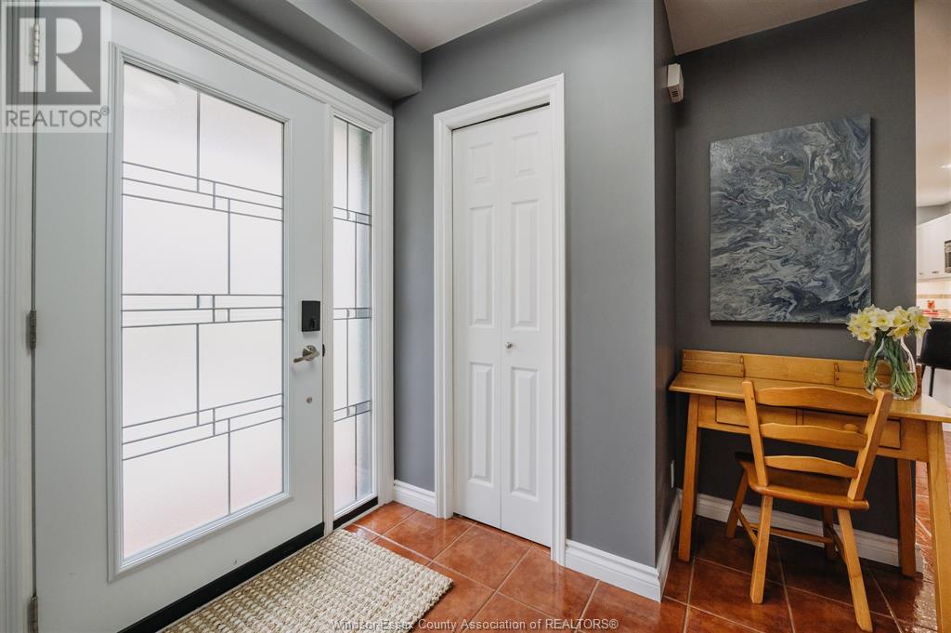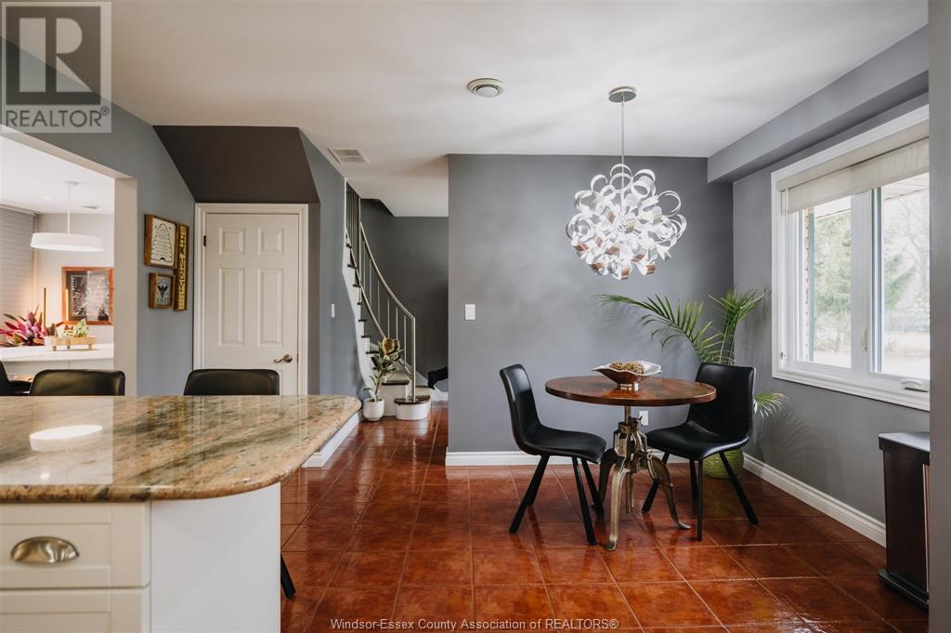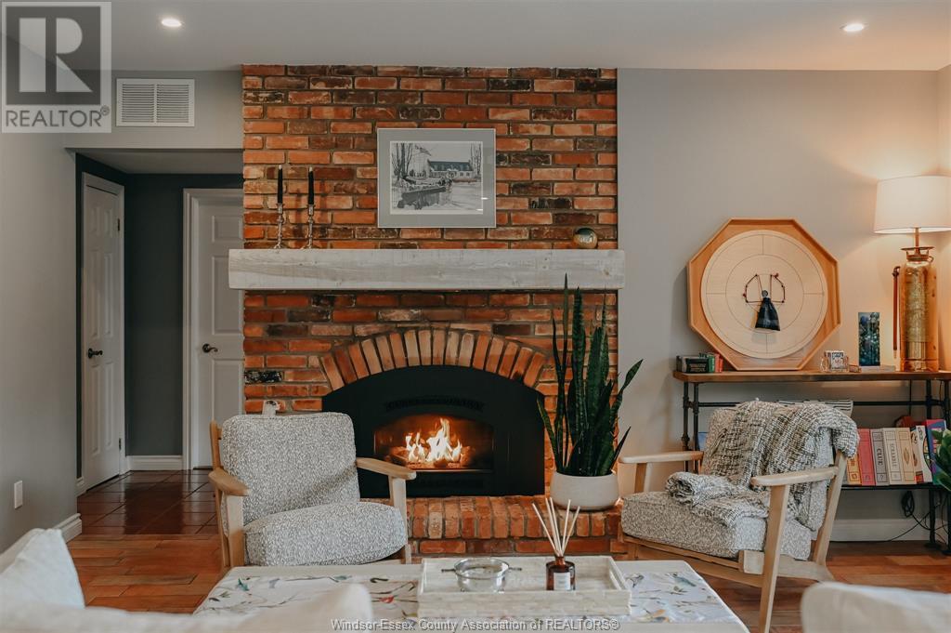7400 Matchette Road Lasalle, Ontario N9J 2S5
$1,149,900
Private oasis overlooking Essex Golf & Country Club. This expansive two-storey home sits on a lush, private lot just shy of half an acre. With 4+1 bedrooms and 3.5 baths (including two ensuites), this home is made for comfort and entertaining. The main floor offers multiple living areas anchored by two new gas fireplaces, a well-appointed eat-in kitchen, and a formal dining room made for hosting. A unique main floor primary with attached office and ensuite adds potential for an in-law suite or ultra-private owner's wing. Four additional bedrooms and two full baths on the upper level, including a second dreamy primary suite with walk-in and ensuite. Entertain in style with heated saltwater pool, or on your private tennis and basketball court. Bonus features include an oversized garage with potential for pool house and bathroom & ample storage. Steps from nature, minutes to the city or Gordie Howe Bridge, and built for the lifestyle you’ve been dreaming of. (id:52143)
Property Details
| MLS® Number | 25008957 |
| Property Type | Single Family |
| Features | Golf Course/parkland, Circular Driveway, Finished Driveway, Front Driveway |
| Pool Type | Inground Pool |
Building
| Bathroom Total | 4 |
| Bedrooms Above Ground | 5 |
| Bedrooms Total | 5 |
| Appliances | Dishwasher, Dryer, Microwave Range Hood Combo, Refrigerator, Stove, Washer |
| Constructed Date | 1970 |
| Construction Style Attachment | Detached |
| Cooling Type | Central Air Conditioning |
| Exterior Finish | Aluminum/vinyl, Brick |
| Fireplace Fuel | Gas,gas |
| Fireplace Present | Yes |
| Fireplace Type | Direct Vent,direct Vent |
| Flooring Type | Carpeted, Ceramic/porcelain, Hardwood |
| Foundation Type | Concrete |
| Half Bath Total | 1 |
| Heating Fuel | Natural Gas |
| Heating Type | Forced Air, Furnace |
| Stories Total | 2 |
| Type | House |
Parking
| Detached Garage | |
| Garage |
Land
| Acreage | No |
| Fence Type | Fence |
| Landscape Features | Landscaped |
| Sewer | Septic System |
| Size Irregular | 112.75xirreg |
| Size Total Text | 112.75xirreg |
| Zoning Description | Res |
Rooms
| Level | Type | Length | Width | Dimensions |
|---|---|---|---|---|
| Second Level | 4pc Bathroom | Measurements not available | ||
| Second Level | Bedroom | Measurements not available | ||
| Second Level | Bedroom | Measurements not available | ||
| Second Level | Bedroom | Measurements not available | ||
| Second Level | 4pc Ensuite Bath | Measurements not available | ||
| Second Level | Primary Bedroom | Measurements not available | ||
| Main Level | Living Room/fireplace | Measurements not available | ||
| Main Level | Dining Room | Measurements not available | ||
| Main Level | Family Room/fireplace | Measurements not available | ||
| Main Level | Office | Measurements not available | ||
| Main Level | 3pc Ensuite Bath | Measurements not available | ||
| Main Level | Primary Bedroom | Measurements not available | ||
| Main Level | Laundry Room | Measurements not available | ||
| Main Level | 2pc Bathroom | Measurements not available | ||
| Main Level | Kitchen/dining Room | Measurements not available | ||
| Main Level | Foyer | Measurements not available |
https://www.realtor.ca/real-estate/28201276/7400-matchette-road-lasalle
Interested?
Contact us for more information

