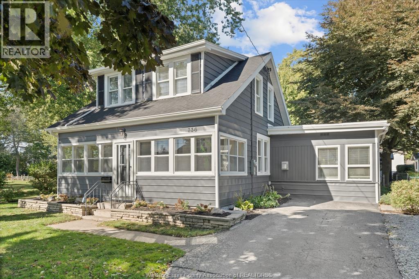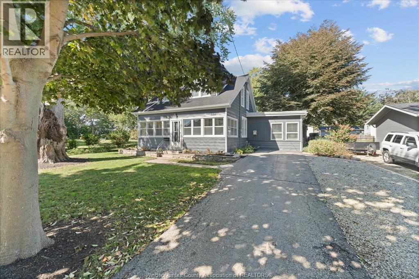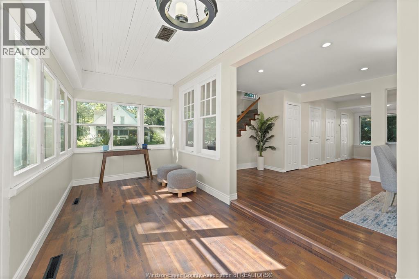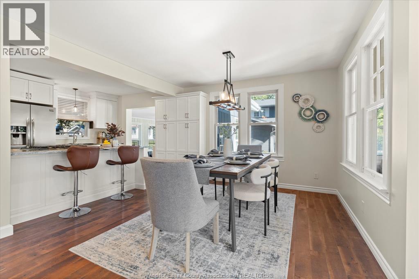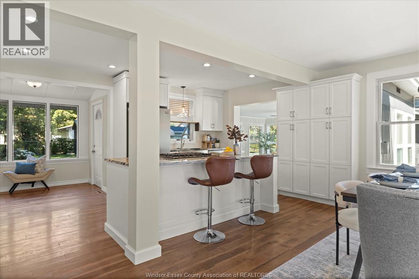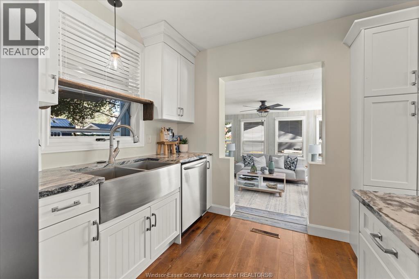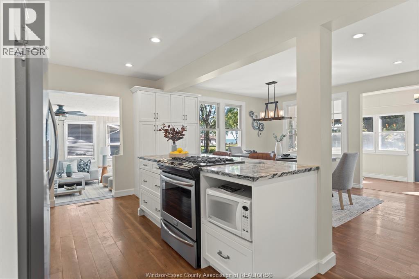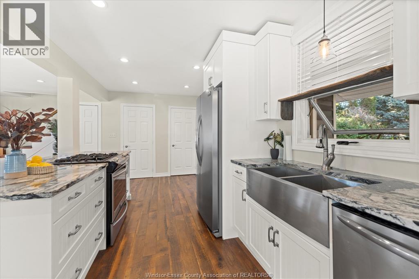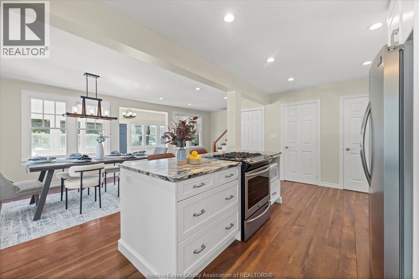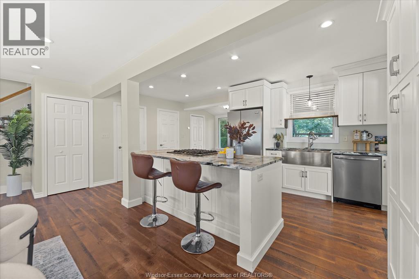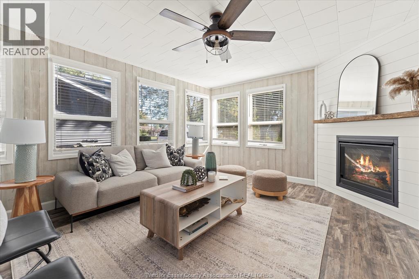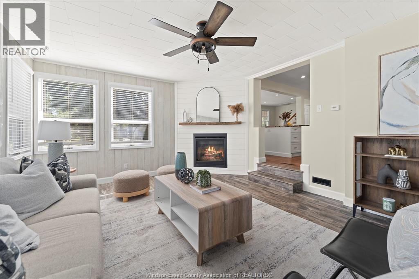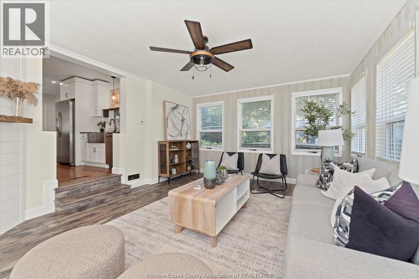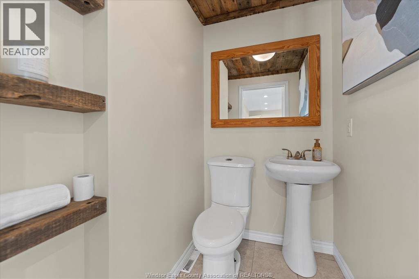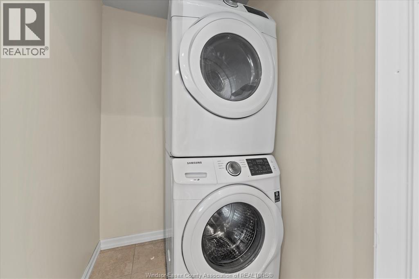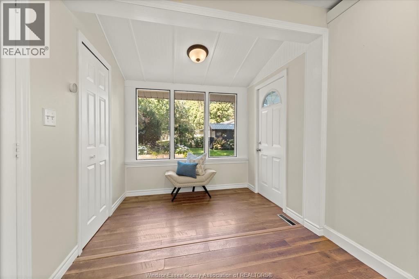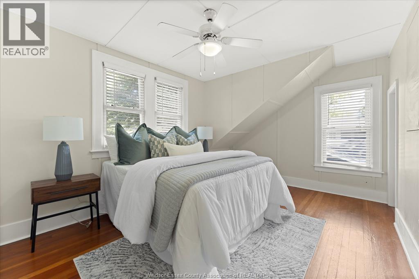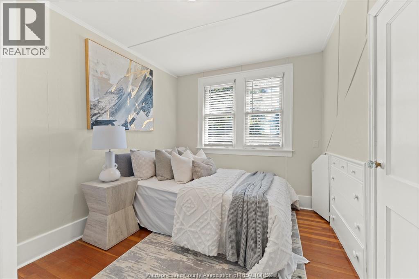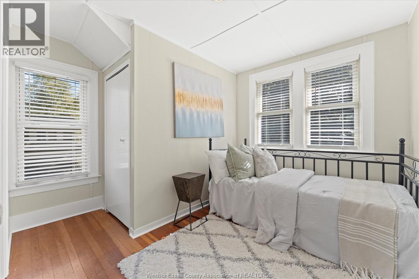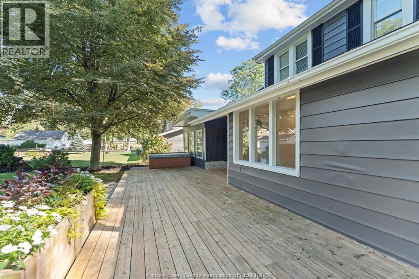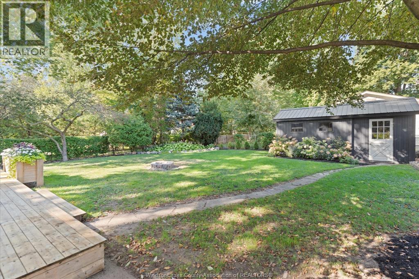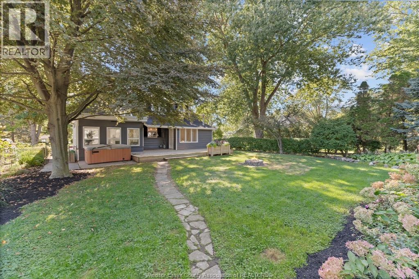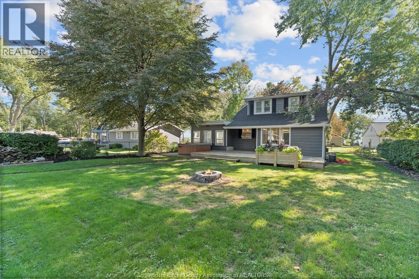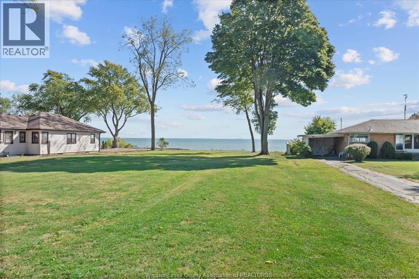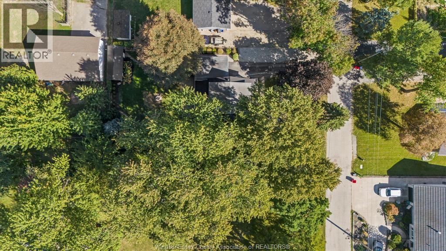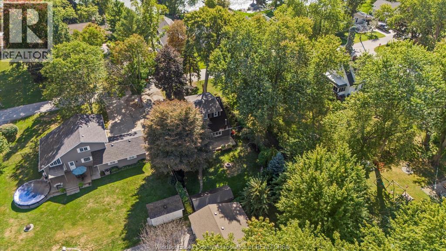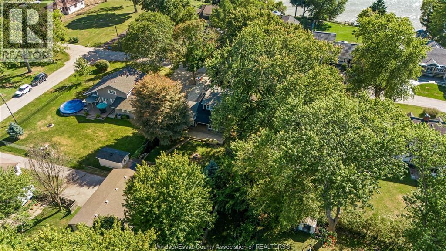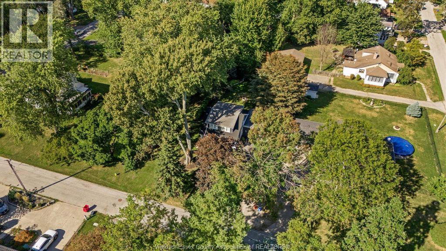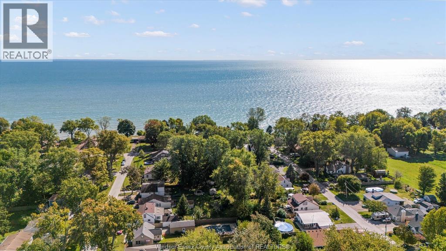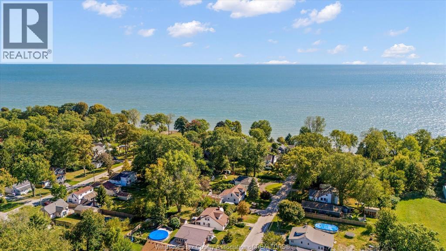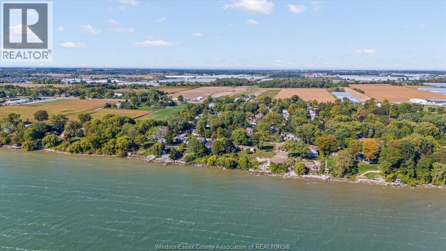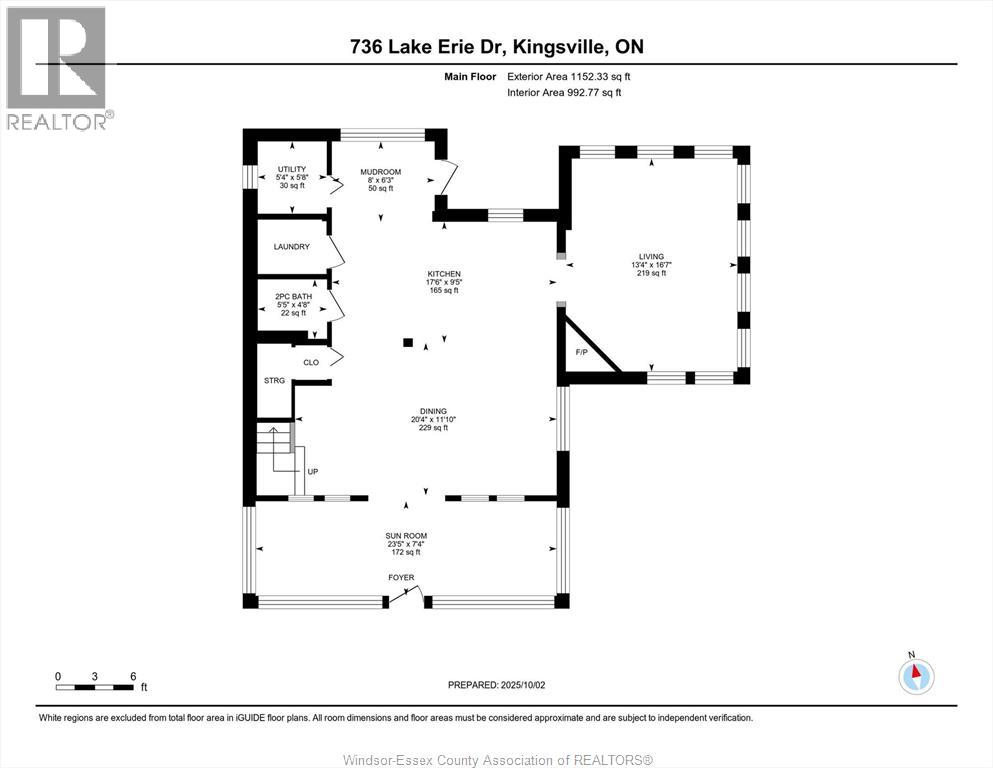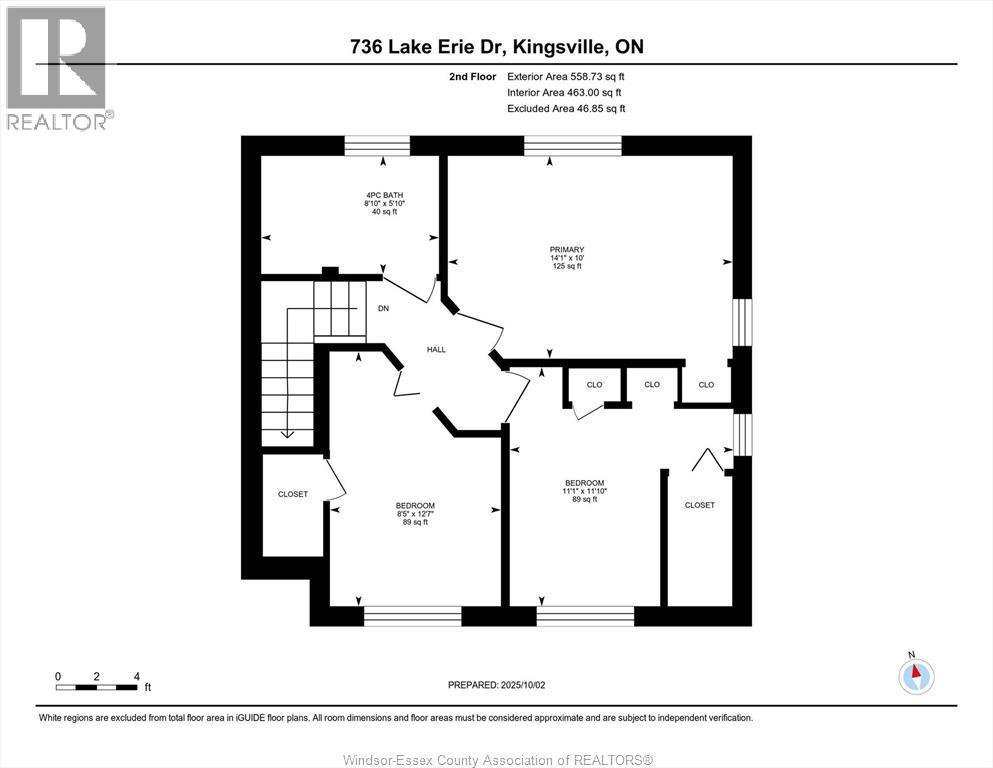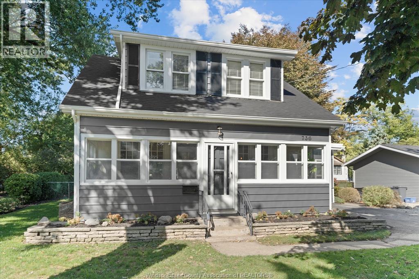736 Lake Erie Drive Kingsville, Ontario N9Y 2P9
$489,500
Welcome to 736 Lake Erie Drive, ideally located just east of the town of Kingsville. Enjoy the perfect blend of small-town charm and modern convenience, with shopping, dining, wineries, and fresh farm stands only minutes away. This inviting home features 3 bedrooms and 1.5 baths, designed with a bright, open-concept main floor that’s ideal for family living and entertaining. The modern kitchen opens seamlessly to the living and dining areas, all with natural light and beautiful lake views right across the street. A convenient main floor laundry adds to the home’s functionality. Freshly painted inside and out, this property is move-in ready. Step outside to enjoy a fully fenced backyard with deck, perfect for relaxing or hosting, complete with a large shed and attractive landscaping. Recent updates include the kitchen (8), roof (7 years) and septic cleaned (5 years), providing peace of mind for years to come. Located in a family-friendly neighborhood, this property offers the serenity of lake views living while still being close to all amenities. Don’t miss the chance to make this charming Kingsville-area home yours! (id:52143)
Property Details
| MLS® Number | 25025042 |
| Property Type | Single Family |
| Features | Double Width Or More Driveway, Paved Driveway, Gravel Driveway |
Building
| Bathroom Total | 2 |
| Bedrooms Above Ground | 3 |
| Bedrooms Total | 3 |
| Appliances | Hot Tub, Dishwasher, Dryer, Refrigerator, Stove, Washer |
| Constructed Date | 1935 |
| Construction Style Attachment | Detached |
| Cooling Type | Central Air Conditioning |
| Exterior Finish | Aluminum/vinyl |
| Fireplace Fuel | Gas |
| Fireplace Present | Yes |
| Fireplace Type | Direct Vent |
| Flooring Type | Ceramic/porcelain, Hardwood, Laminate, Cushion/lino/vinyl |
| Foundation Type | Block |
| Half Bath Total | 1 |
| Heating Fuel | Natural Gas |
| Heating Type | Forced Air, Furnace |
| Stories Total | 2 |
| Size Interior | 1576 Sqft |
| Total Finished Area | 1576 Sqft |
| Type | House |
Land
| Acreage | No |
| Fence Type | Fence |
| Landscape Features | Landscaped |
| Sewer | Septic System |
| Size Irregular | 60.42 X 117 Ft / 0.16 Ac |
| Size Total Text | 60.42 X 117 Ft / 0.16 Ac |
| Zoning Description | Res |
Rooms
| Level | Type | Length | Width | Dimensions |
|---|---|---|---|---|
| Second Level | 4pc Bathroom | Measurements not available | ||
| Second Level | Bedroom | Measurements not available | ||
| Second Level | Bedroom | Measurements not available | ||
| Second Level | Bedroom | Measurements not available | ||
| Main Level | 2pc Bathroom | Measurements not available | ||
| Main Level | Utility Room | Measurements not available | ||
| Main Level | Laundry Room | Measurements not available | ||
| Main Level | Kitchen | Measurements not available | ||
| Main Level | Dining Room | Measurements not available | ||
| Main Level | Living Room/fireplace | Measurements not available | ||
| Main Level | Enclosed Porch | Measurements not available | ||
| Main Level | Foyer | Measurements not available |
https://www.realtor.ca/real-estate/28939863/736-lake-erie-drive-kingsville
Interested?
Contact us for more information

