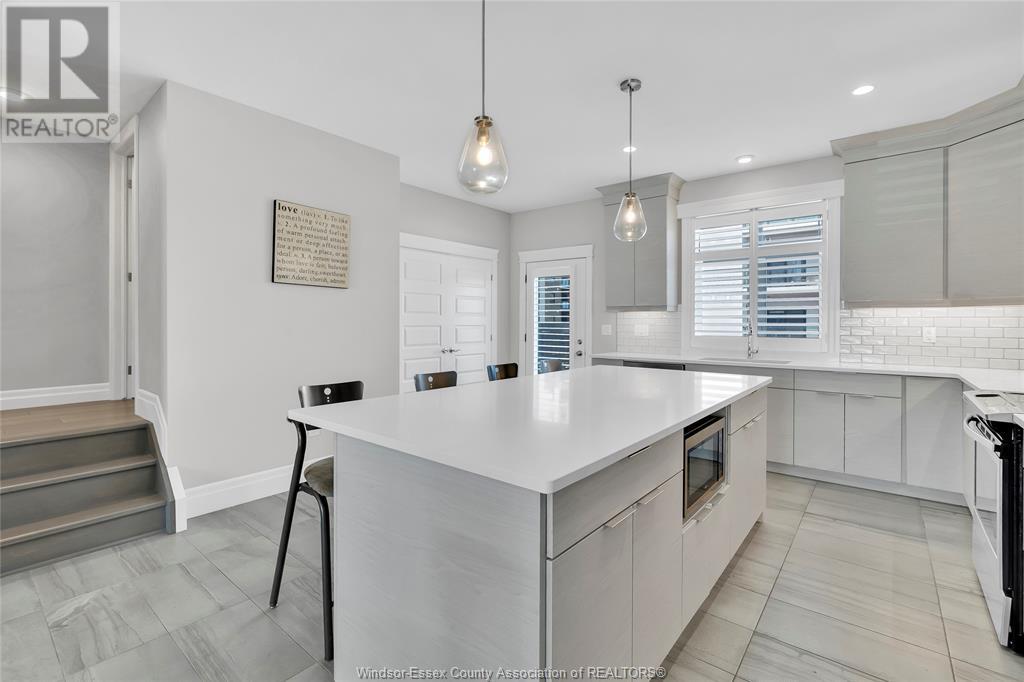729 Brownstone Drive Lakeshore, Ontario N8N 2L9
$599,900Maintenance, Exterior Maintenance, Ground Maintenance, Property Management
$208 Monthly
Maintenance, Exterior Maintenance, Ground Maintenance, Property Management
$208 MonthlyTHIS EXECUTIVE STYLE 2 YEAR NEW TOWNHOUSE FREATURES HIGH END FINISHES THROUGHOUT. OPEN CONCEPT MAIN FLR ALLOWS FOR GREAT ENTERTAINING, LIVING RM W/STONE FIREPLACE, LARGE ISLAND IN THE CHEFS DREAM KITCHEN, PATIO DOORS OFF KITCHEN TO X-LARGE BALCONY, & CONVENIENT 2PC POWDER RM. UPSTAIRS RETREAT TO YOUR PRIMARY SUITE W/LRG WALK-IN CLOSET & ENSUITE BATH, LRG PICTURESQUE WINDOW, LAUNDRY RM, 2 ADDITIONAL BRMS & FULL 4 PC BATH. LOWER LEVEL ENTRANCE FROM GARAGE TO ADDITIONAL RM FOR WORKOUT RM/REC RM/OFFICE, WHATEVER THE NEED IS THERE IS A ROOM FOR IT! FULL 2 CAR GARAGE WITH ELECTRIC VEHICLE OUTLET. ALL THIS AND A FANTASTIC LOCATION JUST STEPS TO ALL MAJOR CONVENIENCES TECUMSEH HAS TO OFFER; RESTAURANTS, SHOPPING, GOLF COURSE, E.C ROW EXPRESSWAY, PARKS & WALKING PATHS, & JUST A SHORT WALK TO RIVERSIDE DRIVE TO ENJOY THE SUNSETS & WATERFRONT. GREAT INVESTMENT OPP OR FAMILY HOME! (id:52143)
Open House
This property has open houses!
2:00 pm
Ends at:4:00 pm
Property Details
| MLS® Number | 24028965 |
| Property Type | Single Family |
| Features | Cul-de-sac |
Building
| Bathroom Total | 3 |
| Bedrooms Above Ground | 3 |
| Bedrooms Below Ground | 1 |
| Bedrooms Total | 4 |
| Constructed Date | 2022 |
| Cooling Type | Central Air Conditioning |
| Exterior Finish | Brick, Vinyl |
| Fireplace Fuel | Gas |
| Fireplace Present | Yes |
| Fireplace Type | Direct Vent |
| Flooring Type | Ceramic/porcelain, Hardwood |
| Foundation Type | Concrete |
| Heating Fuel | Natural Gas |
| Heating Type | Forced Air, Furnace, Heat Recovery Ventilation (hrv) |
| Size Interior | 1932 Sqft |
| Total Finished Area | 1932 Sqft |
| Type | Row / Townhouse |
Parking
| Garage |
Land
| Acreage | No |
| Landscape Features | Landscaped |
| Size Irregular | 0x |
| Size Total Text | 0x |
| Zoning Description | Res |
Rooms
| Level | Type | Length | Width | Dimensions |
|---|---|---|---|---|
| Second Level | 2pc Bathroom | Measurements not available | ||
| Second Level | Kitchen | Measurements not available | ||
| Second Level | Dining Room | Measurements not available | ||
| Second Level | Family Room/fireplace | Measurements not available | ||
| Third Level | 4pc Ensuite Bath | Measurements not available | ||
| Third Level | 4pc Bathroom | Measurements not available | ||
| Third Level | Laundry Room | Measurements not available | ||
| Third Level | Bedroom | Measurements not available | ||
| Third Level | Bedroom | Measurements not available | ||
| Third Level | Primary Bedroom | Measurements not available | ||
| Lower Level | Bedroom | Measurements not available | ||
| Main Level | Foyer | Measurements not available |
https://www.realtor.ca/real-estate/27714405/729-brownstone-drive-lakeshore
Interested?
Contact us for more information

































