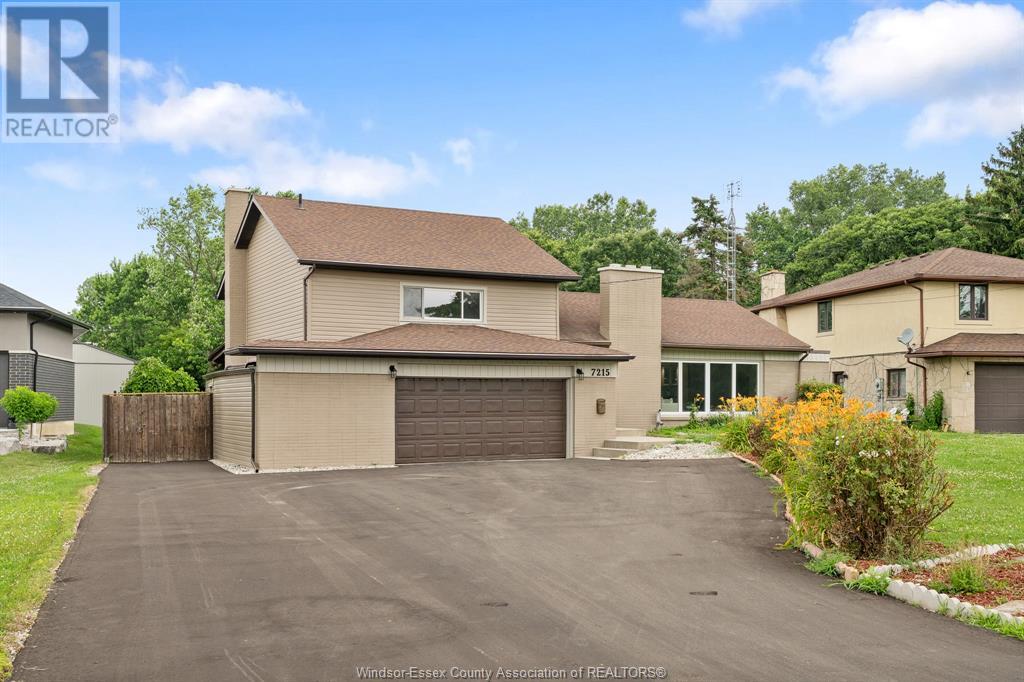7215 Malden Road Lasalle, Ontario N9J 2T8
$679,000
This stunning 4 level Side Split is far from a flip. Rivalling new home builds without the price tag at a great value! Over a 1/4 of an acre of property centrally located in the heart of LaSalle, ON. This stunner boasts 3+1 Bedroom, 2.5 Bathrooms and its fully remodelled from the studs out! With an open concept layout, an oversized kitchen with all brand new appliances, a dining area with a breakfast bar, butlers pantry and bistro area for good measure!! Spacious bedrooms with 1 being a primary bedroom with a walk in closet and ensuite bathroom! An outdoor entertainers dream with exterior covered sunroom, BBQ area and multiple walkouts from the rear of the home! Book your private showing today. Don’t blink because this home will not last. (id:52143)
Property Details
| MLS® Number | 25017063 |
| Property Type | Single Family |
| Equipment Type | Air Conditioner, Furnace |
| Features | Double Width Or More Driveway, Paved Driveway, Front Driveway |
| Rental Equipment Type | Air Conditioner, Furnace |
Building
| Bathroom Total | 3 |
| Bedrooms Above Ground | 3 |
| Bedrooms Below Ground | 1 |
| Bedrooms Total | 4 |
| Appliances | Dishwasher, Dryer, Microwave Range Hood Combo, Refrigerator, Stove, Washer |
| Architectural Style | 4 Level |
| Constructed Date | 1969 |
| Construction Style Attachment | Detached |
| Construction Style Split Level | Sidesplit |
| Cooling Type | Central Air Conditioning |
| Exterior Finish | Aluminum/vinyl, Brick |
| Fireplace Fuel | Wood |
| Fireplace Present | Yes |
| Fireplace Type | Conventional |
| Flooring Type | Ceramic/porcelain, Laminate |
| Foundation Type | Block |
| Half Bath Total | 1 |
| Heating Fuel | Natural Gas |
| Heating Type | Forced Air, Furnace |
Parking
| Attached Garage | |
| Garage | |
| Inside Entry |
Land
| Acreage | No |
| Fence Type | Fence |
| Landscape Features | Landscaped |
| Sewer | Septic System |
| Size Irregular | 86.16 X Irr / 0.3 Ac |
| Size Total Text | 86.16 X Irr / 0.3 Ac |
| Zoning Description | Res |
Rooms
| Level | Type | Length | Width | Dimensions |
|---|---|---|---|---|
| Second Level | 4pc Ensuite Bath | Measurements not available | ||
| Second Level | Bedroom | Measurements not available | ||
| Second Level | Bedroom | Measurements not available | ||
| Second Level | Primary Bedroom | Measurements not available | ||
| Third Level | Living Room/fireplace | Measurements not available | ||
| Lower Level | 3pc Bathroom | Measurements not available | ||
| Lower Level | Sunroom | Measurements not available | ||
| Lower Level | Workshop | Measurements not available | ||
| Lower Level | Storage | Measurements not available | ||
| Lower Level | Laundry Room | Measurements not available | ||
| Lower Level | Bedroom | Measurements not available | ||
| Lower Level | Family Room | Measurements not available | ||
| Main Level | Bedroom | Measurements not available | ||
| Main Level | Living Room | Measurements not available | ||
| Main Level | Kitchen | Measurements not available | ||
| Main Level | Eating Area | Measurements not available | ||
| Main Level | Kitchen | Measurements not available | ||
| Main Level | Foyer | Measurements not available |
https://www.realtor.ca/real-estate/28567710/7215-malden-road-lasalle
Interested?
Contact us for more information




















































