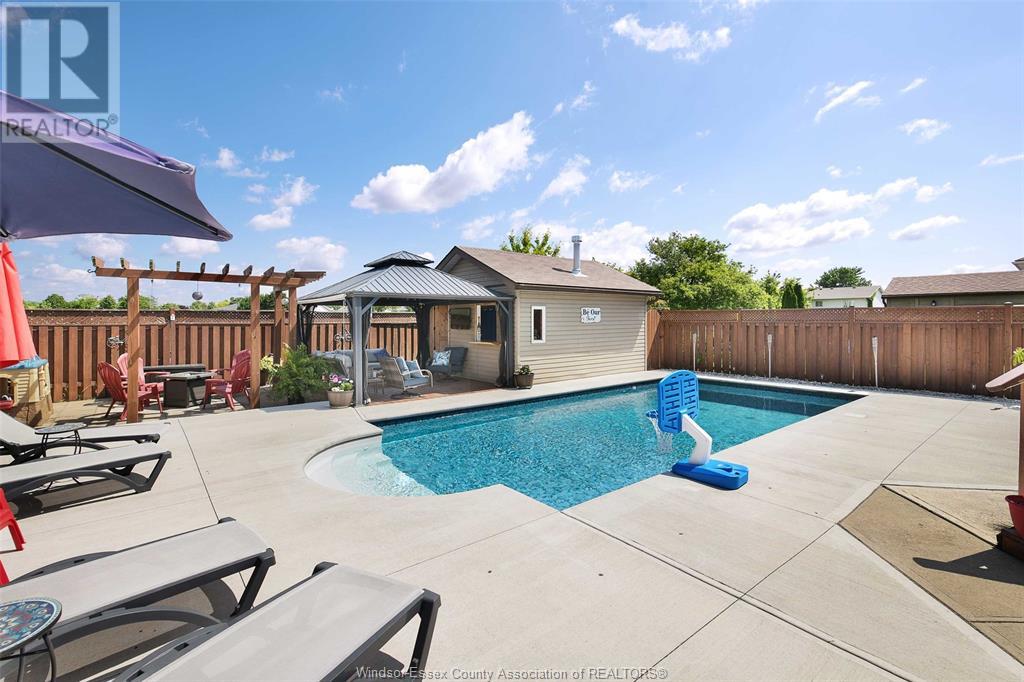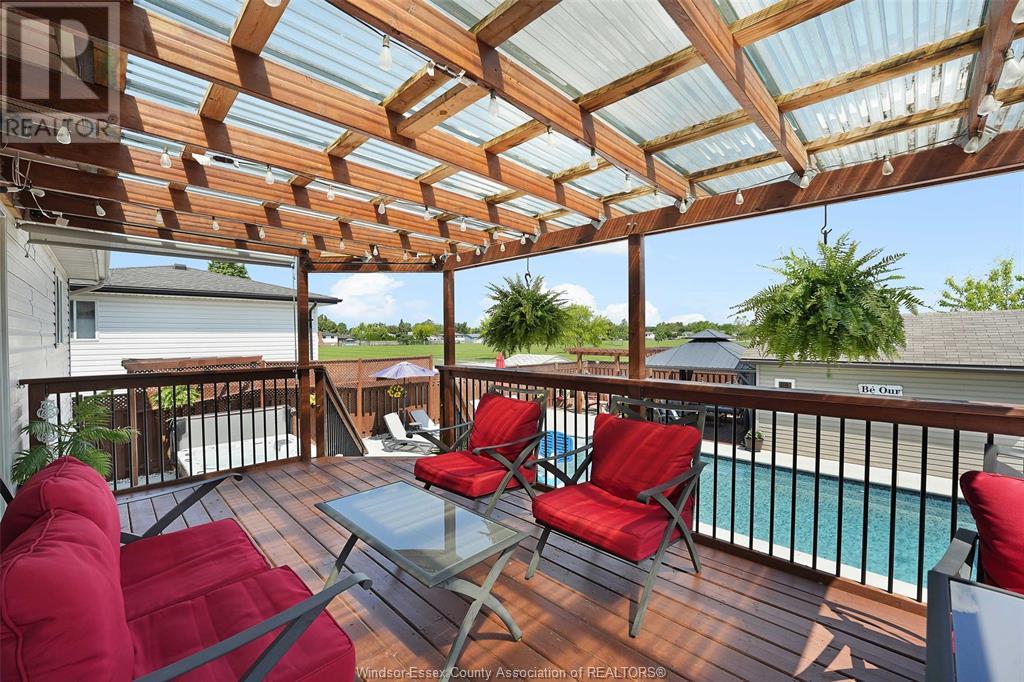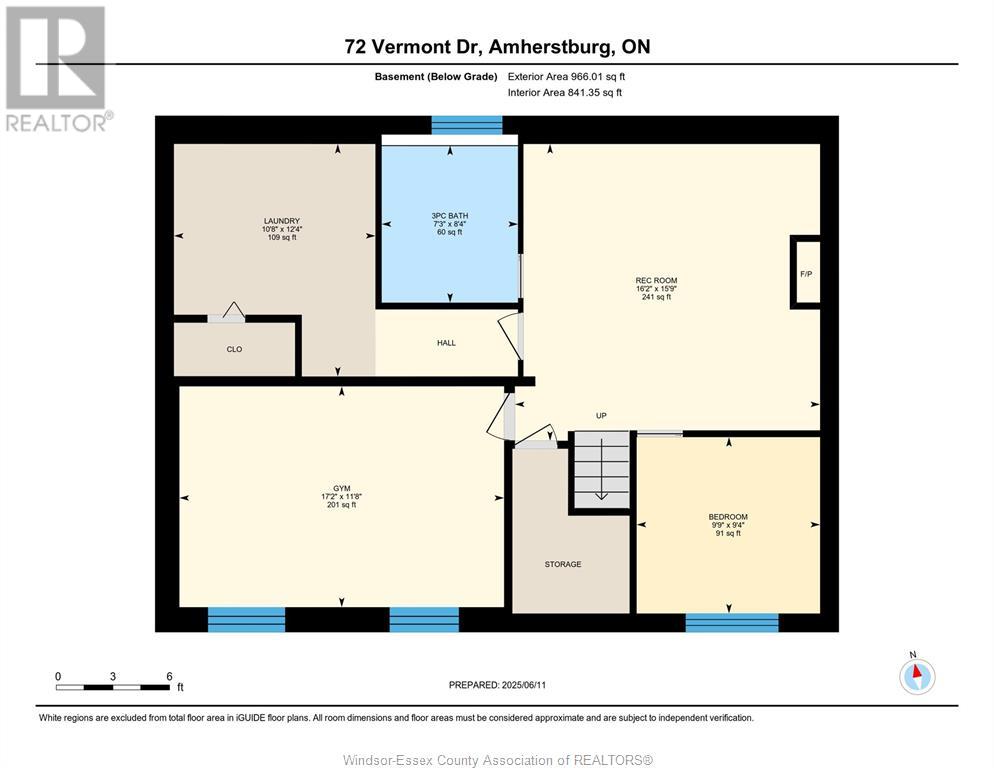72 Vermont Drive Amherstburg, Ontario N9V 3X8
$549,000
Welcome to this beautifully updated 5-bedroom, 2-bath home located in a sought-after family-friendly neighborhood, backing directly onto Jack Purdy Park. Thoughtfully renovated, this home features a stunning custom fireplace, a fully modernized kitchen, and multiple living spaces perfect for everyday life or entertaining. Step outside to your private backyard oasis with a heated inground pool, hot tub, charming pool house, and designated areas for sitting by a fire table and relaxing by the water. Enjoy the covered porch just off the kitchen—ideal for morning coffee or evening gatherings. A rare blend of comfort, style, and outdoor living! (id:52143)
Property Details
| MLS® Number | 25014770 |
| Property Type | Single Family |
| Features | Double Width Or More Driveway, Concrete Driveway, Finished Driveway, Front Driveway |
| Pool Features | Pool Equipment |
| Pool Type | Inground Pool |
Building
| Bathroom Total | 2 |
| Bedrooms Above Ground | 3 |
| Bedrooms Below Ground | 2 |
| Bedrooms Total | 5 |
| Appliances | Dishwasher, Dryer, Freezer, Microwave Range Hood Combo, Stove, Washer, Two Refrigerators |
| Architectural Style | Raised Ranch |
| Constructed Date | 1997 |
| Construction Style Attachment | Detached |
| Cooling Type | Central Air Conditioning |
| Exterior Finish | Aluminum/vinyl, Brick |
| Fireplace Fuel | Gas |
| Fireplace Present | Yes |
| Fireplace Type | Direct Vent |
| Flooring Type | Carpeted, Ceramic/porcelain, Laminate |
| Foundation Type | Block |
| Heating Fuel | Natural Gas |
| Heating Type | Forced Air, Furnace |
| Type | House |
Land
| Acreage | No |
| Landscape Features | Landscaped |
| Size Irregular | 49.42 X 112.03 Ft |
| Size Total Text | 49.42 X 112.03 Ft |
| Zoning Description | Res |
Rooms
| Level | Type | Length | Width | Dimensions |
|---|---|---|---|---|
| Lower Level | 3pc Bathroom | 8.4 x 7.3 | ||
| Lower Level | Laundry Room | 12.4 x 10.8 | ||
| Lower Level | Bedroom | 11.8 x 17.2 | ||
| Lower Level | Bedroom | 9.9 x 9.9 | ||
| Lower Level | Family Room/fireplace | 15.9 x 16.2 | ||
| Main Level | 4pc Bathroom | 12.2 x 5.2 | ||
| Main Level | Bedroom | 11.4 x 8.6 | ||
| Main Level | Bedroom | 11.4 x 9 | ||
| Main Level | Primary Bedroom | 12.2 x 12.10 | ||
| Main Level | Family Room | 15.1 x 16.9 | ||
| Main Level | Kitchen | 10.5 x 10.2 | ||
| Main Level | Foyer | Measurements not available |
https://www.realtor.ca/real-estate/28453112/72-vermont-drive-amherstburg
Interested?
Contact us for more information



















































