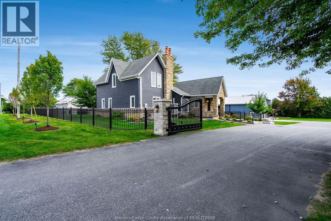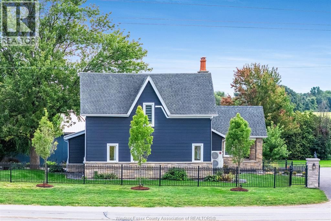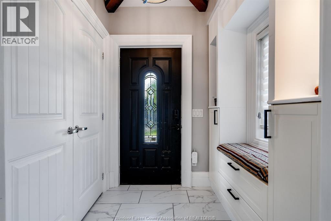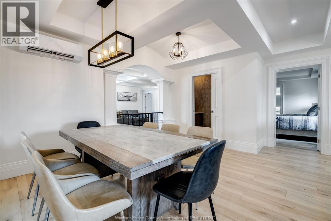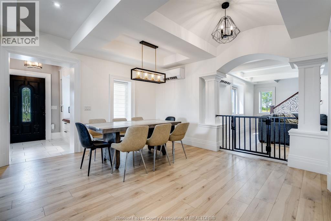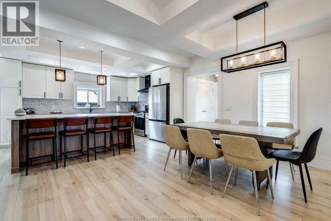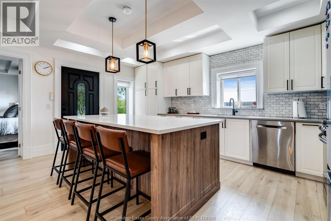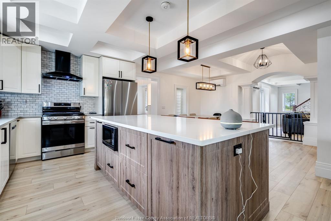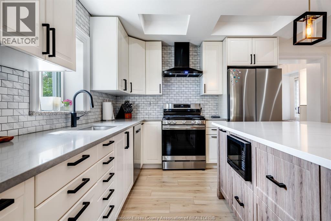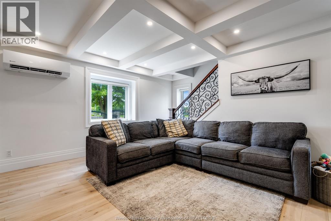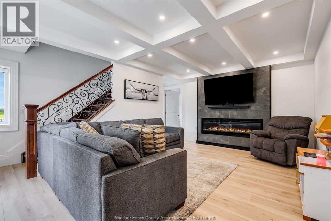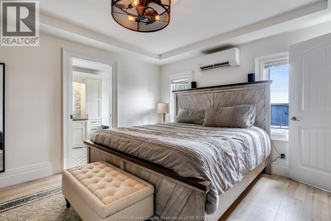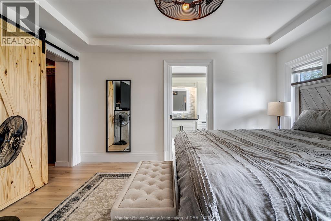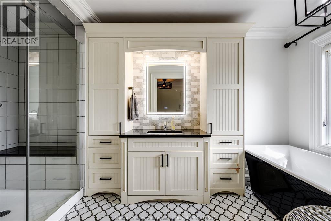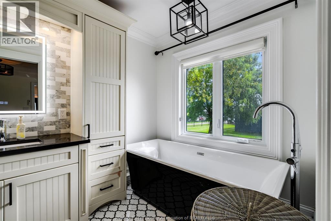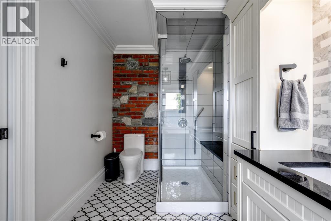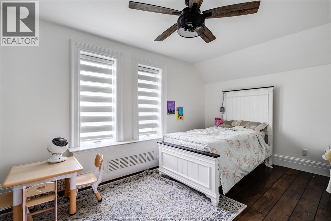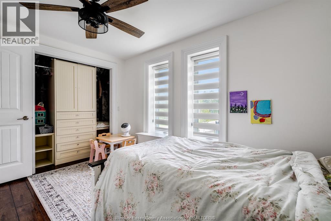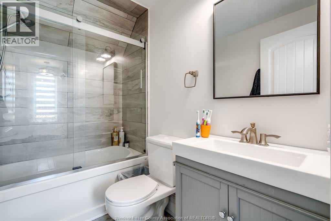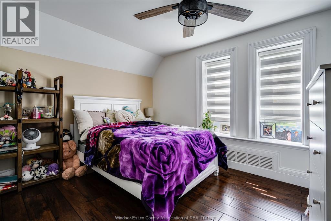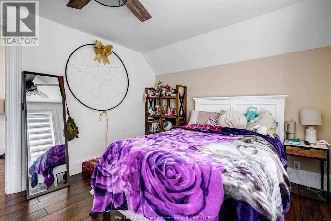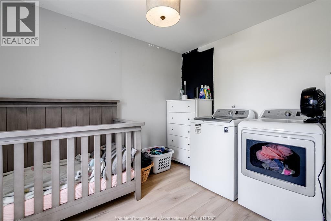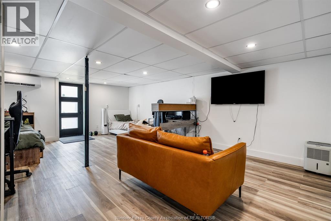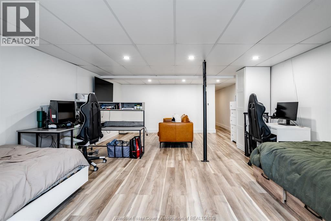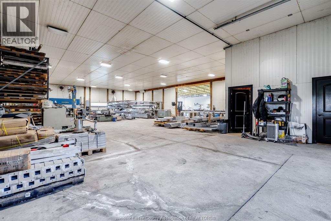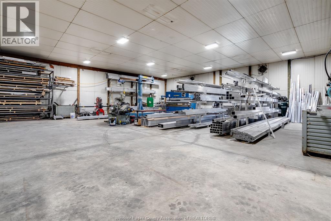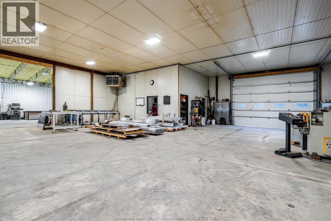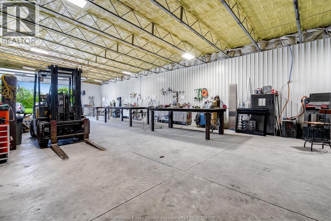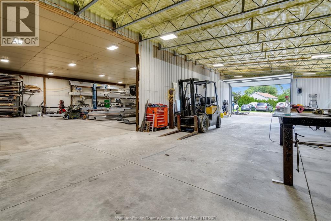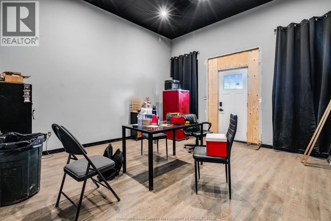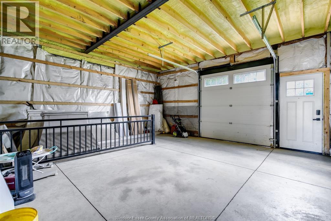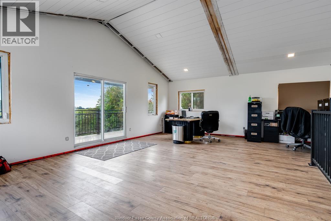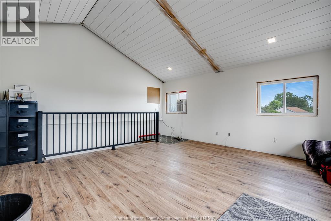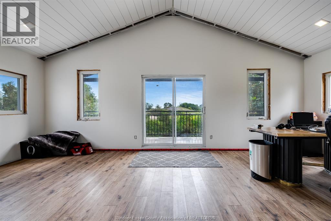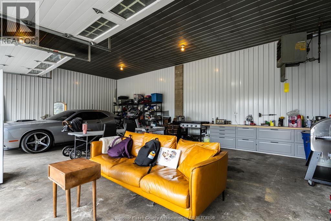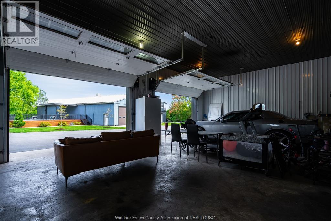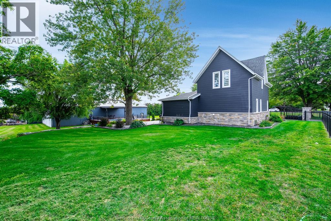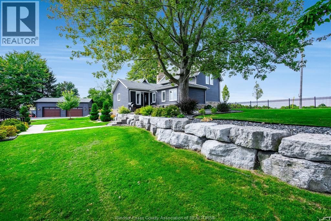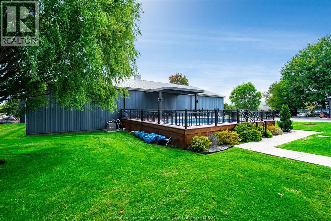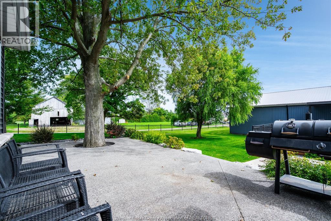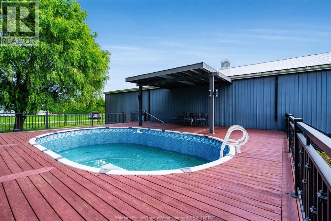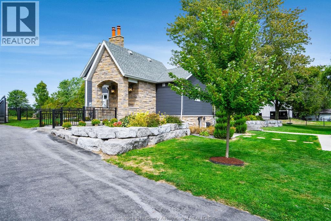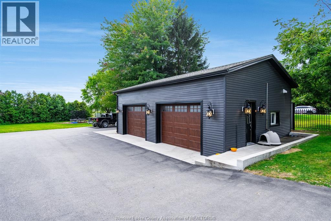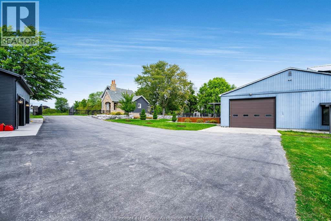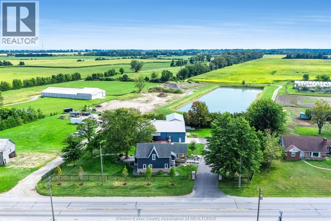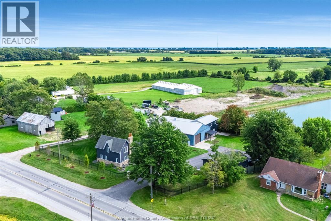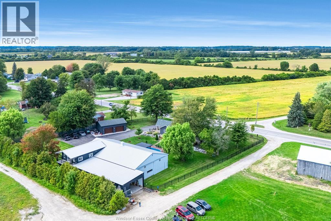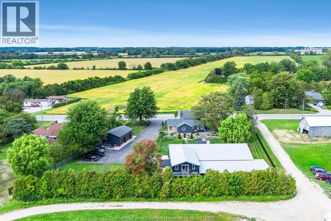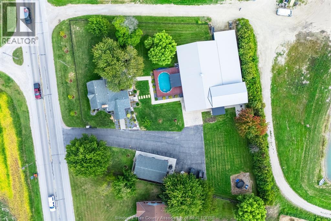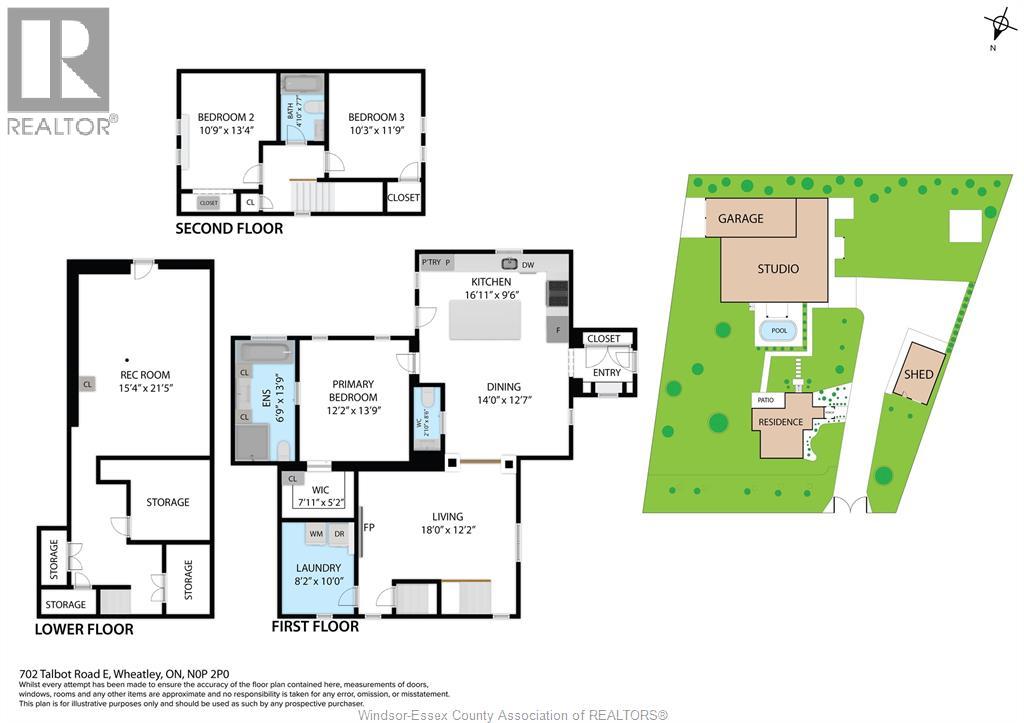702 Talbot Road East Wheatley, Ontario N0P 2P0
$1,099,900
Welcome to this beautifully updated 2+2 bedroom, 2-bathroom home that perfectly blends charm & functionality. Situated on a spacious, meticulously landscaped lot, this property features a private gated entrance, a stunning modern interior, & a relaxing outdoor oasis with a pool & covered patio area — ideal for entertaining or enjoying peaceful summer days. Inside, the home boasts a bright open-concept layout, highlighted by coffered ceilings, a cozy fireplace, & a chef's kitchen with a large island & stainless steel appliances. The primary suite includes a full ensuite bathroom for added comfort & privacy. Outside, the impressive 40' x 24' heated garage, paved driveway leading to the massive shop featuring two oversized roll-up doors (10’ x 14’ and 12’ x 16’), a 2-piece washroom, lunchroom, upper loft w/balcony & a private office — offering both functionality & flexibility. This is a unique opportunity to enjoy country living in style. (id:52143)
Property Details
| MLS® Number | 25023107 |
| Property Type | Single Family |
| Features | Double Width Or More Driveway, Concrete Driveway, Finished Driveway |
| Pool Type | Above Ground Pool |
Building
| Bathroom Total | 2 |
| Bedrooms Above Ground | 2 |
| Bedrooms Below Ground | 2 |
| Bedrooms Total | 4 |
| Appliances | Dishwasher, Dryer, Refrigerator, Stove, Washer |
| Construction Style Attachment | Detached |
| Cooling Type | Heat Pump |
| Exterior Finish | Aluminum/vinyl, Stone |
| Fireplace Fuel | Electric |
| Fireplace Present | Yes |
| Fireplace Type | Insert |
| Flooring Type | Ceramic/porcelain, Laminate |
| Foundation Type | Concrete |
| Heating Fuel | Electric |
| Heating Type | Heat Pump |
| Stories Total | 2 |
| Type | House |
Parking
| Detached Garage | |
| Garage | |
| Heated Garage |
Land
| Acreage | No |
| Landscape Features | Landscaped |
| Sewer | Septic System |
| Size Irregular | 187.83 X Irreg. / 1 Ac |
| Size Total Text | 187.83 X Irreg. / 1 Ac |
| Zoning Description | Res |
Rooms
| Level | Type | Length | Width | Dimensions |
|---|---|---|---|---|
| Second Level | Bedroom | Measurements not available | ||
| Second Level | Bedroom | Measurements not available | ||
| Lower Level | Recreation Room | Measurements not available | ||
| Main Level | 4pc Bathroom | Measurements not available | ||
| Main Level | 3pc Ensuite Bath | Measurements not available | ||
| Main Level | Bedroom | Measurements not available | ||
| Main Level | Primary Bedroom | Measurements not available | ||
| Main Level | Living Room | Measurements not available | ||
| Main Level | Dining Room | Measurements not available | ||
| Main Level | Kitchen | Measurements not available |
https://www.realtor.ca/real-estate/28847487/702-talbot-road-east-wheatley
Interested?
Contact us for more information

