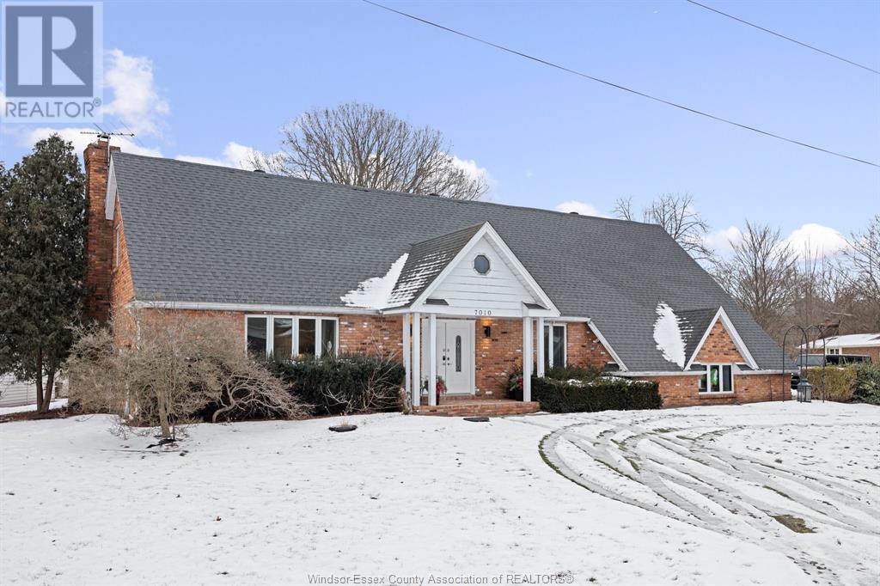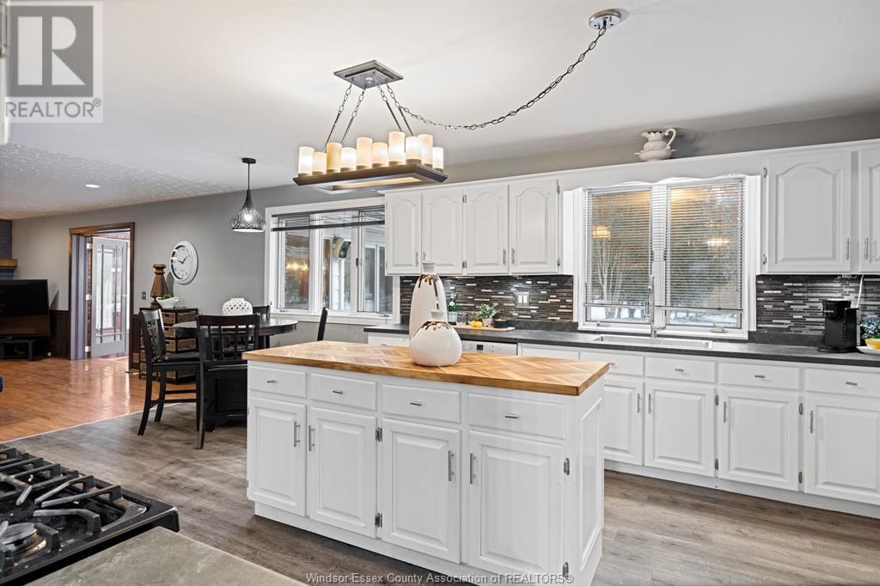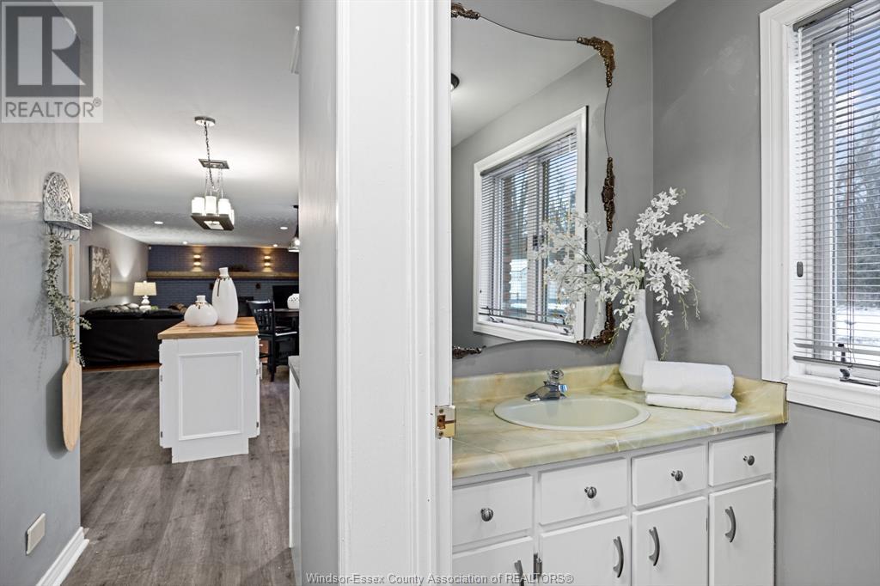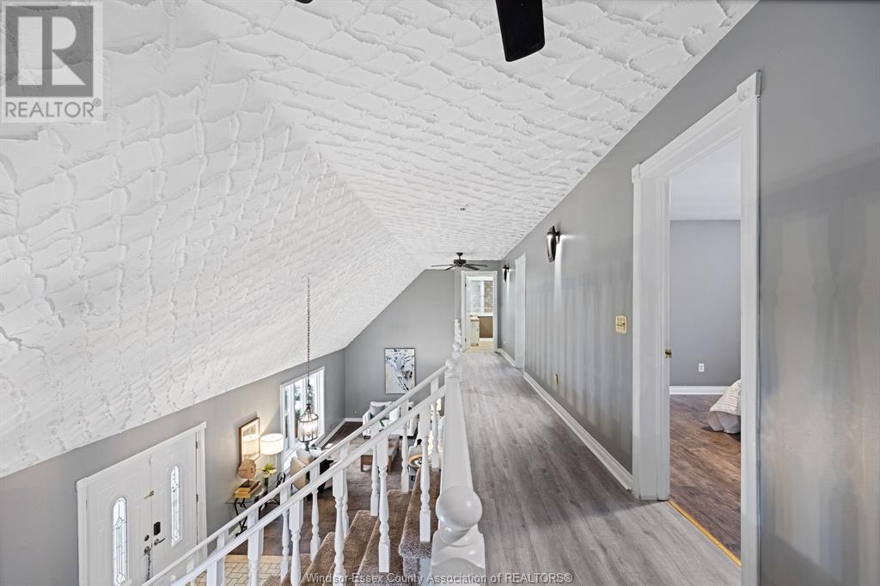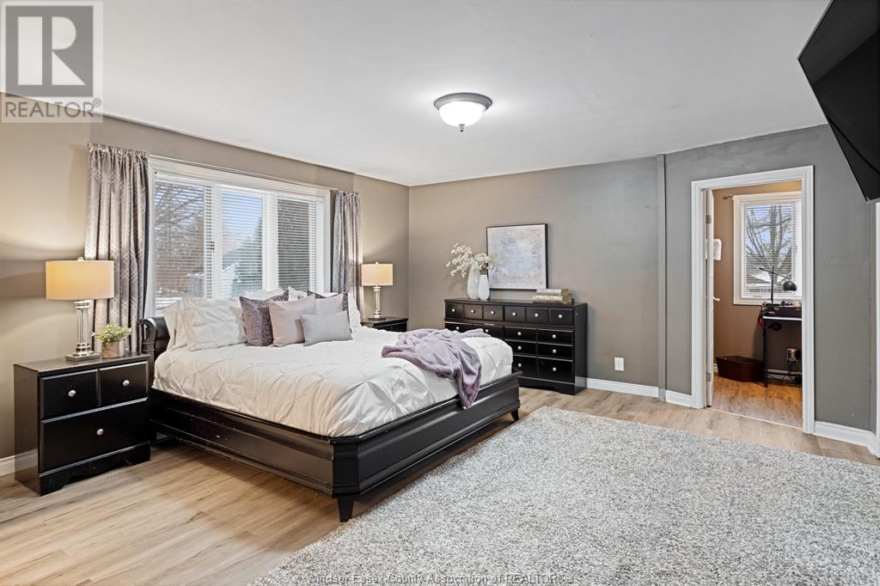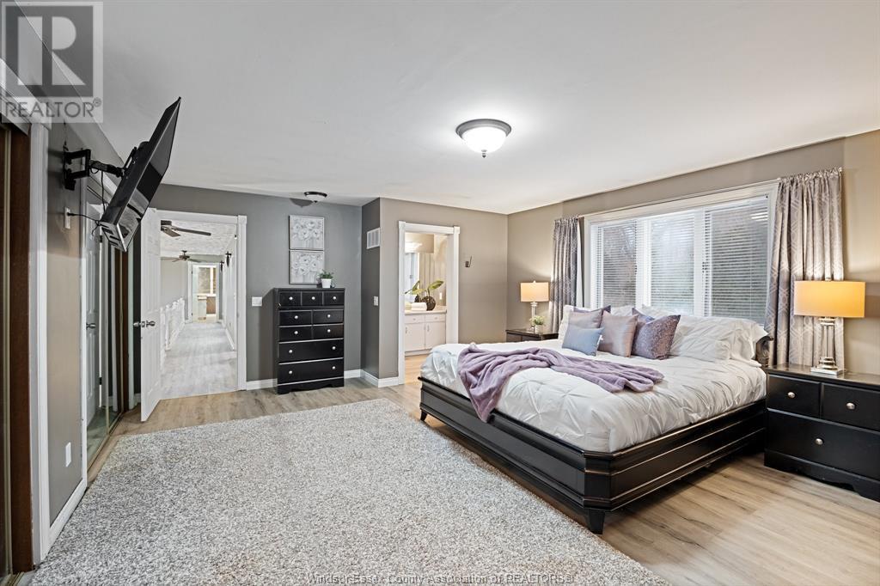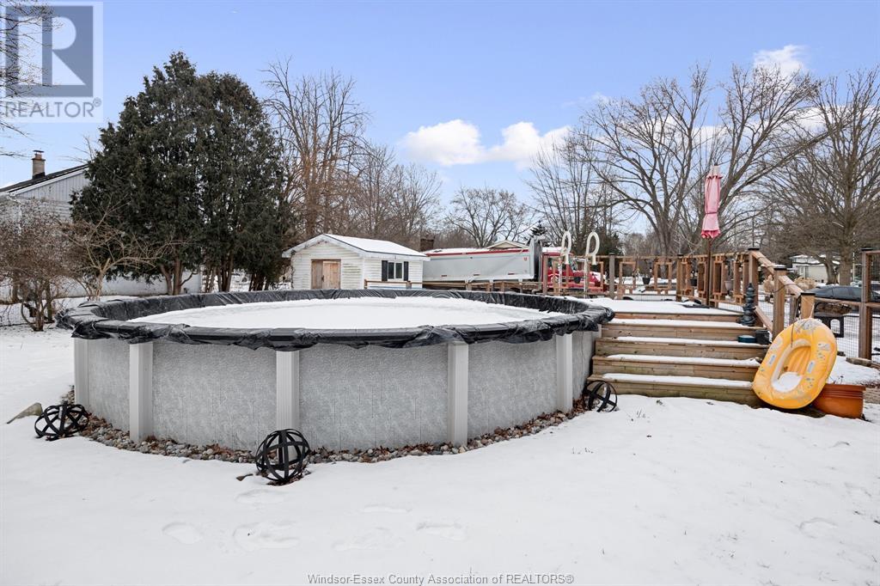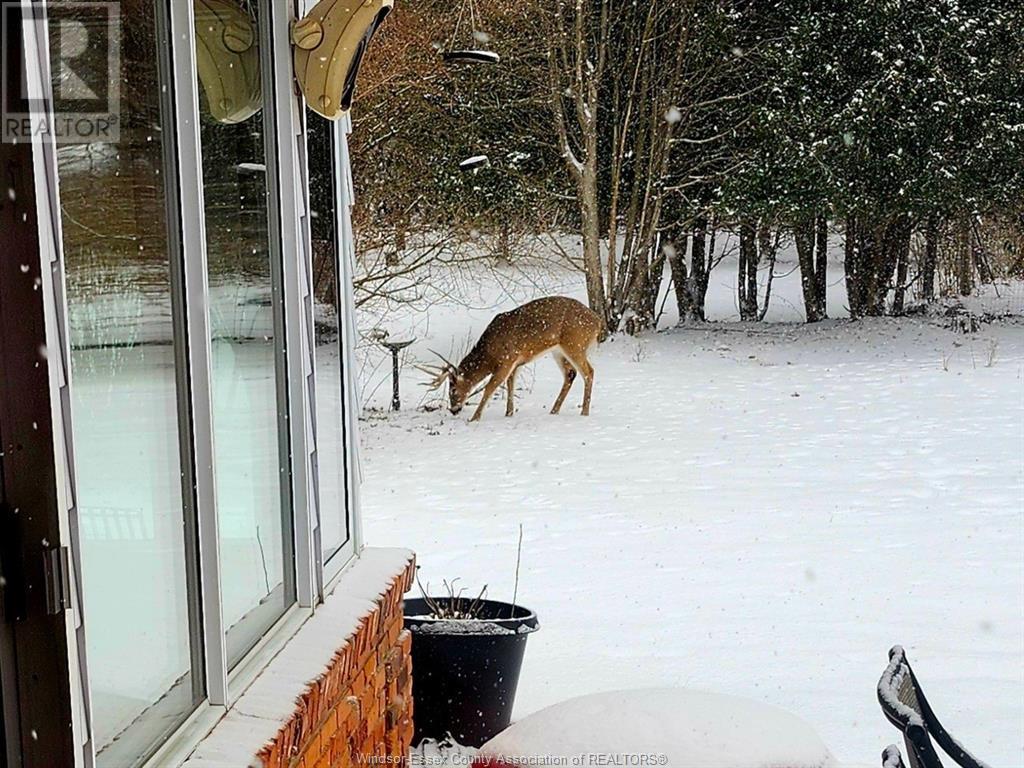7010 Matchette Road Lasalle, Ontario N9J 2R9
$749,900
Welcome to 7010 Matchett in LaSalle, a stunning 2837 sq. ft. Cape Cod-style home offering 3 bedrooms and 2.5 baths. This unique property blends open-concept living with charming architectural details and quality woodwork, creating a cozy, country atmosphere just minutes from LaSalle's Town Centre and steps from Essex and Ambassador golf courses. Set on a spacious lot with 126 feet of frontage, the main floor features a mudroom, 2-piece bath, laundry room, formal dining and living rooms, a large updated kitchen with a sit-up island, a cozy family room with a natural fireplace, and a sun-filled 4-season sunroom. Upstairs, you’ll find three generously sized bedrooms and two full baths, including an ensuite in the primary bedroom. Additional highlights include a 2.5-car garage, a large asphalt driveway, and ample parking. Enjoy all aspects of nature while relaxing by the pool, surrounded by the tranquility of your spacious backyard. (id:52143)
Property Details
| MLS® Number | 25003254 |
| Property Type | Single Family |
| Equipment Type | Air Conditioner |
| Features | Double Width Or More Driveway, Paved Driveway, Finished Driveway, Side Driveway |
| Pool Features | Pool Equipment |
| Pool Type | Above Ground Pool |
| Rental Equipment Type | Air Conditioner |
Building
| Bathroom Total | 3 |
| Bedrooms Above Ground | 3 |
| Bedrooms Total | 3 |
| Appliances | Dishwasher, Dryer, Microwave Range Hood Combo, Refrigerator, Stove, Washer |
| Constructed Date | 1981 |
| Construction Style Attachment | Detached |
| Cooling Type | Central Air Conditioning |
| Exterior Finish | Aluminum/vinyl, Brick |
| Fireplace Fuel | Wood |
| Fireplace Present | Yes |
| Fireplace Type | Conventional |
| Flooring Type | Carpeted, Ceramic/porcelain, Cushion/lino/vinyl |
| Foundation Type | Concrete |
| Half Bath Total | 1 |
| Heating Fuel | Electric, Natural Gas |
| Heating Type | Forced Air, Furnace |
| Stories Total | 2 |
| Size Interior | 2837 Sqft |
| Total Finished Area | 2837 Sqft |
| Type | House |
Parking
| Attached Garage | |
| Garage | |
| Inside Entry |
Land
| Acreage | No |
| Landscape Features | Landscaped |
| Sewer | Septic System |
| Size Irregular | 125.67xirr. |
| Size Total Text | 125.67xirr. |
| Zoning Description | Res |
Rooms
| Level | Type | Length | Width | Dimensions |
|---|---|---|---|---|
| Second Level | 3pc Ensuite Bath | Measurements not available | ||
| Second Level | 4pc Bathroom | Measurements not available | ||
| Second Level | Bedroom | Measurements not available | ||
| Second Level | Bedroom | Measurements not available | ||
| Second Level | Primary Bedroom | Measurements not available | ||
| Main Level | 2pc Bathroom | Measurements not available | ||
| Main Level | Laundry Room | Measurements not available | ||
| Main Level | Sunroom | Measurements not available | ||
| Main Level | Eating Area | Measurements not available | ||
| Main Level | Dining Room | Measurements not available | ||
| Main Level | Kitchen | Measurements not available | ||
| Main Level | Living Room/fireplace | Measurements not available |
https://www.realtor.ca/real-estate/27934112/7010-matchette-road-lasalle
Interested?
Contact us for more information

