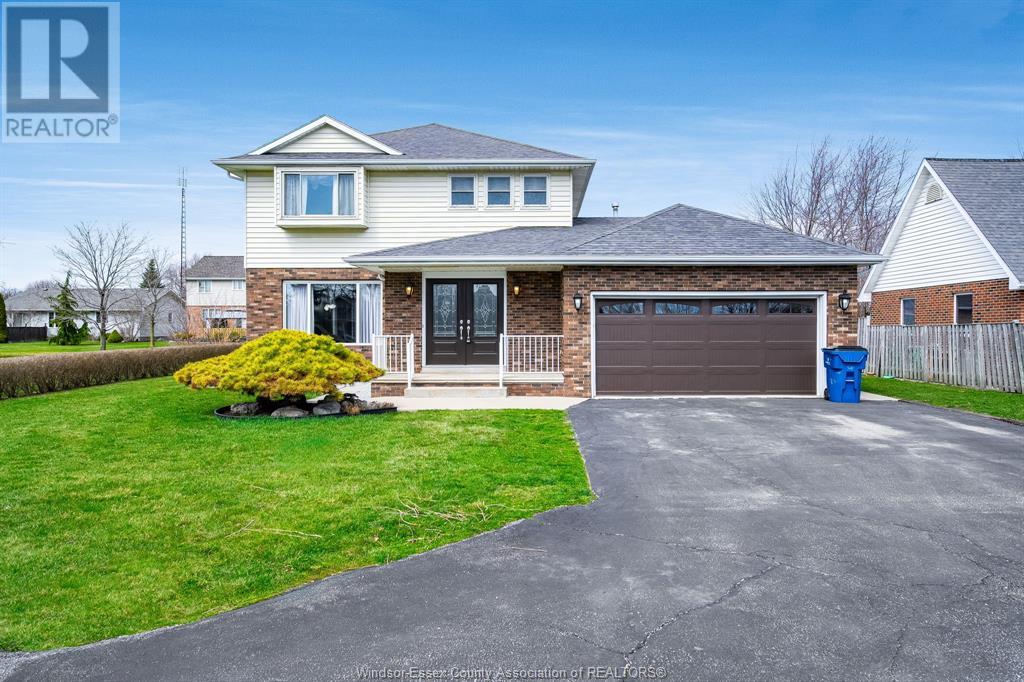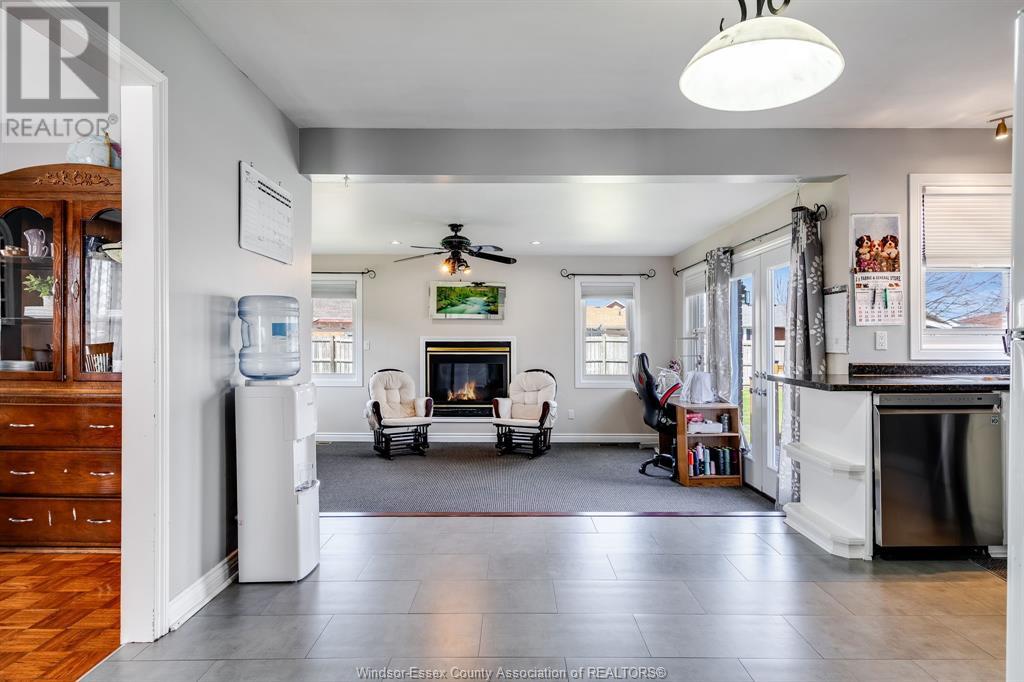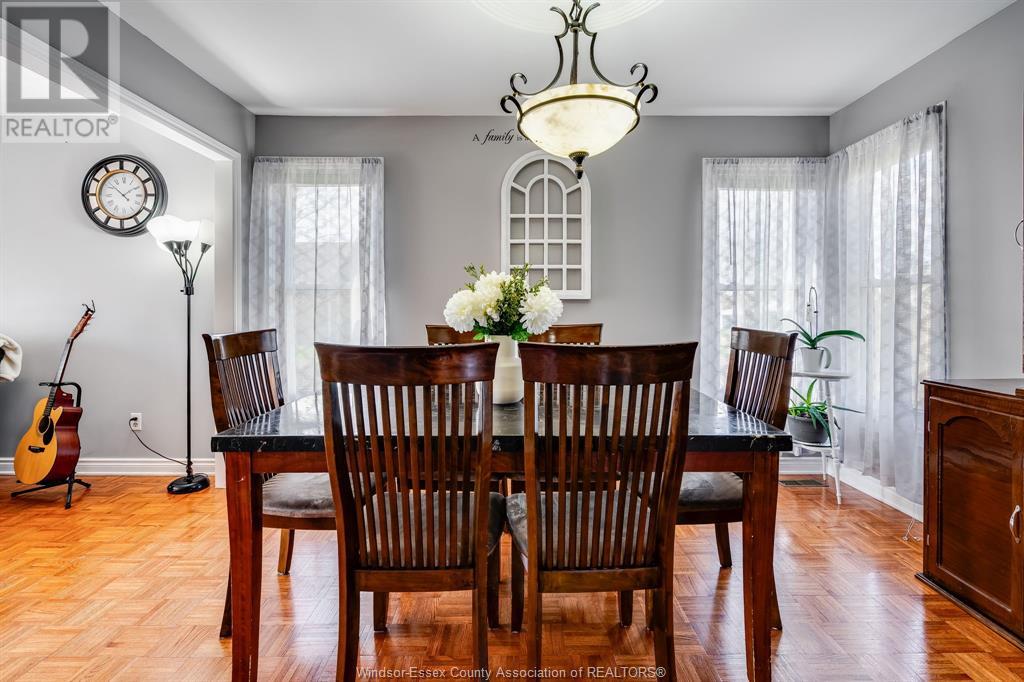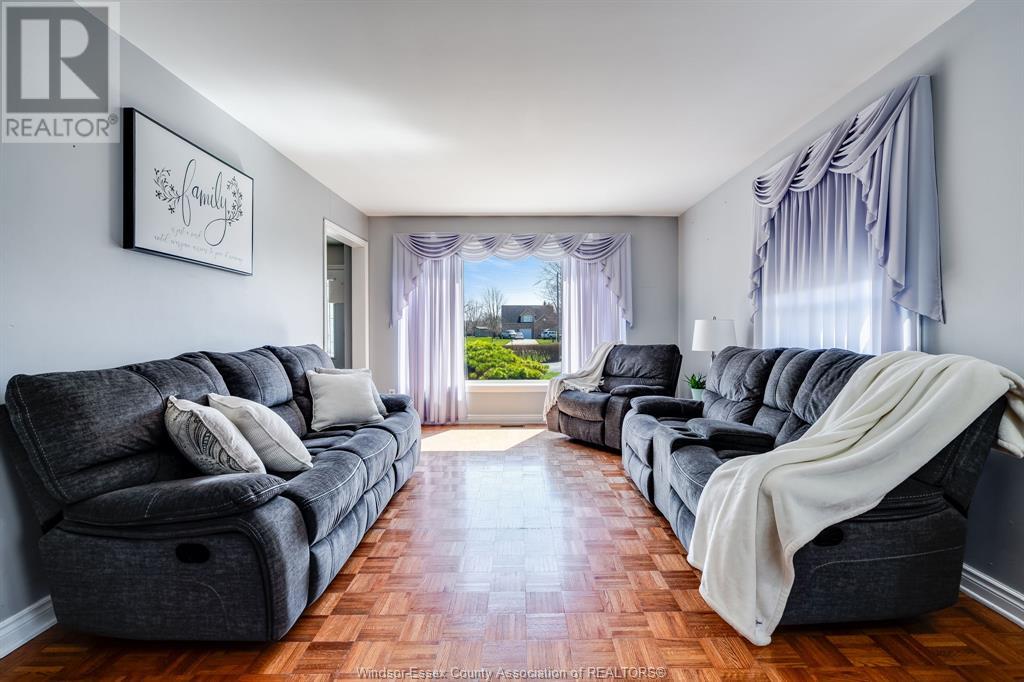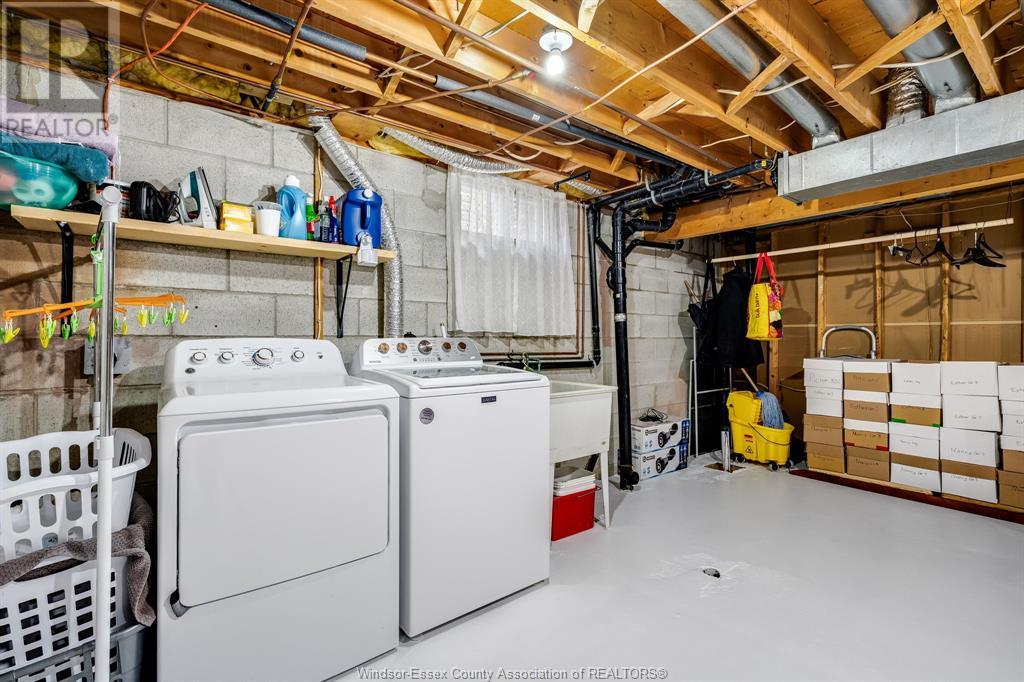697 Talbot Trail Wheatley, Ontario N0P 2P0
$499,900
Don't miss this well-maintained 2-storey family home located in the charming village of Wheatley. offering approx. 1,950 sq.ft of living space on a beautifully landscaped & fully fenced yard w/ exceptional curb appeal. The main floor features a spacious foyer, formal living & dining rooms, an attractive kitchen and a cozy family room w/a gas fireplace & patio doors leading to a large deck, perfect for entertaining or simply enjoying views of the backyard while children & pets play. Upstairs you'll find 3 generously sized bedrooms, including a primary suite w/a walk-in closer and Jack & Jill bath. The mostly finished basement adds even more living space with a second family room, office & storage room - ideal for growing families or those who work from home. Steel Ext. Doors (2021), Garage Door (2021), Roof, Furnace & A/C (2013), driveway resurfaced (2013) and hardwood, carpet & ceramic flooring (2012), windows (1999), A true family-friendly gem in a peaceful village setting! (id:52143)
Property Details
| MLS® Number | 25007644 |
| Property Type | Single Family |
| Features | Double Width Or More Driveway, Finished Driveway, Front Driveway |
Building
| Bathroom Total | 2 |
| Bedrooms Above Ground | 3 |
| Bedrooms Total | 3 |
| Appliances | Dishwasher |
| Constructed Date | 1990 |
| Construction Style Attachment | Detached |
| Cooling Type | Central Air Conditioning |
| Exterior Finish | Aluminum/vinyl, Brick |
| Fireplace Fuel | Gas |
| Fireplace Present | Yes |
| Fireplace Type | Insert |
| Flooring Type | Carpeted, Ceramic/porcelain, Hardwood, Parquet |
| Foundation Type | Block |
| Heating Fuel | Natural Gas |
| Heating Type | Forced Air, Furnace |
| Stories Total | 2 |
| Type | House |
Parking
| Attached Garage | |
| Garage |
Land
| Acreage | No |
| Fence Type | Fence |
| Landscape Features | Landscaped |
| Size Irregular | 75.32x158.68 |
| Size Total Text | 75.32x158.68 |
| Zoning Description | Res |
Rooms
| Level | Type | Length | Width | Dimensions |
|---|---|---|---|---|
| Second Level | Bedroom | Measurements not available | ||
| Second Level | Bedroom | Measurements not available | ||
| Second Level | Primary Bedroom | Measurements not available | ||
| Basement | Family Room | Measurements not available | ||
| Basement | Utility Room | Measurements not available | ||
| Basement | Storage | Measurements not available | ||
| Basement | Office | Measurements not available | ||
| Main Level | Eating Area | Measurements not available | ||
| Main Level | Kitchen | Measurements not available | ||
| Main Level | Dining Room | Measurements not available | ||
| Main Level | Living Room | Measurements not available | ||
| Main Level | Family Room/fireplace | Measurements not available | ||
| Main Level | Foyer | Measurements not available |
https://www.realtor.ca/real-estate/28123183/697-talbot-trail-wheatley
Interested?
Contact us for more information

