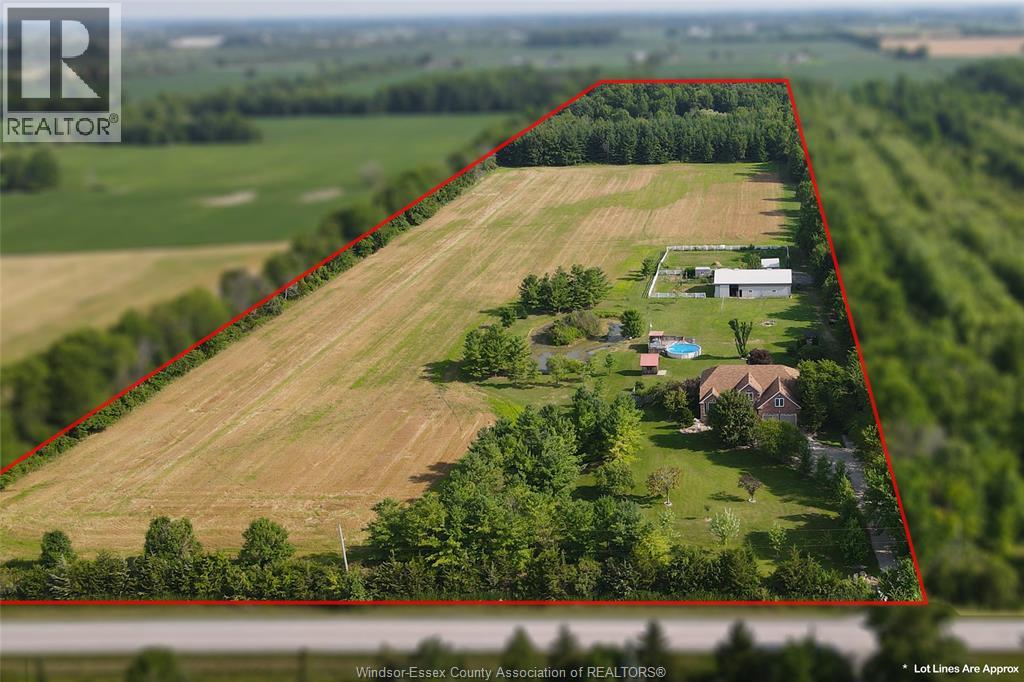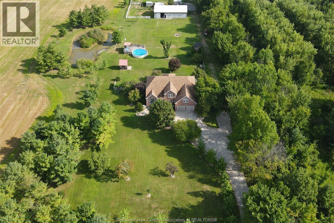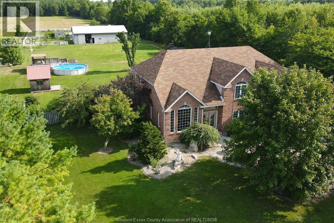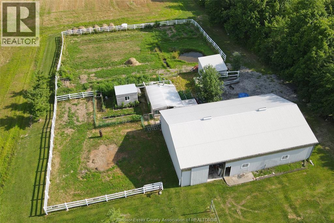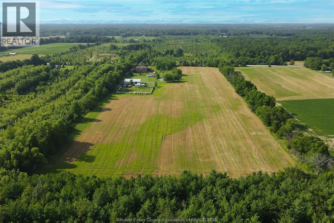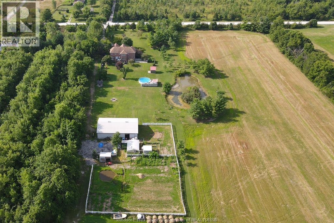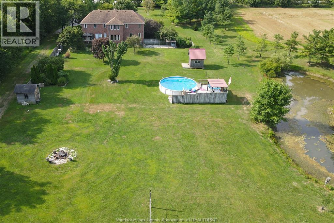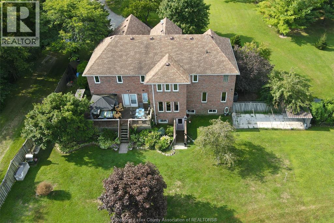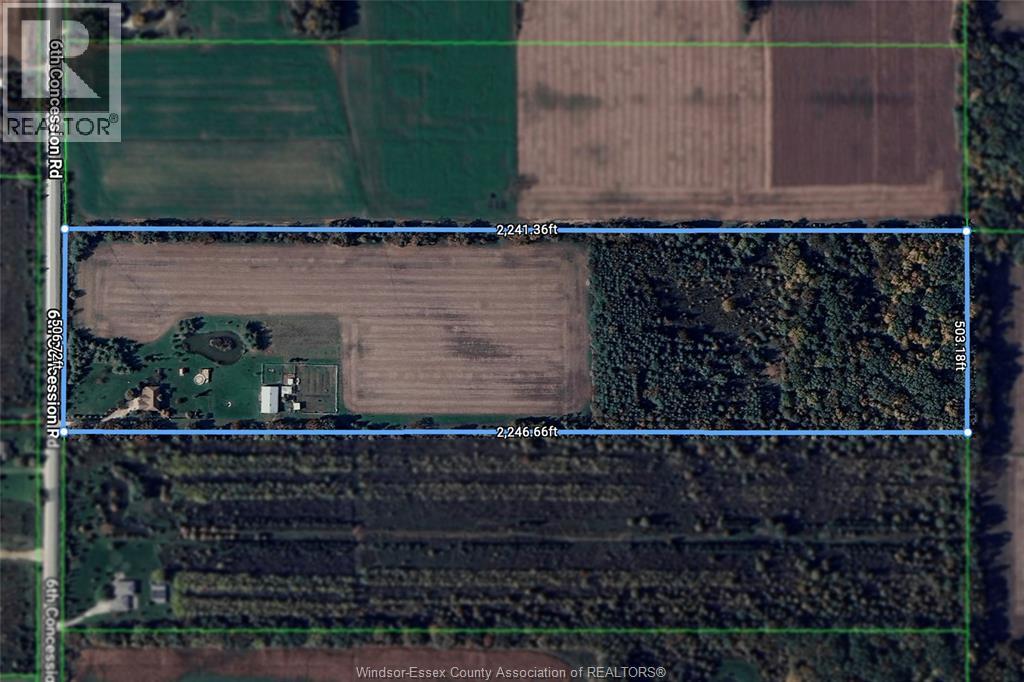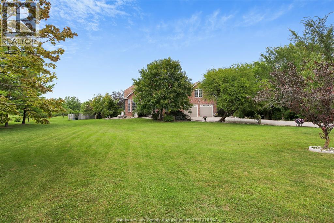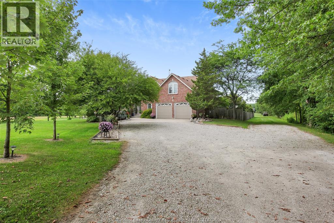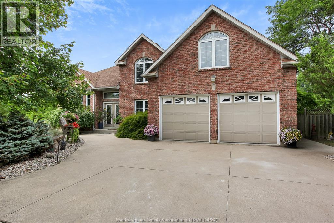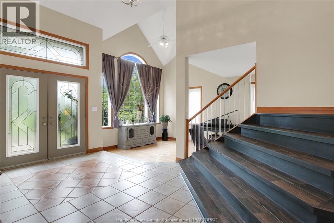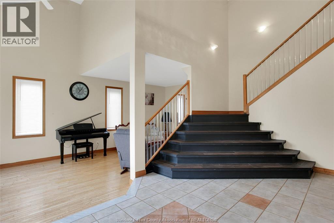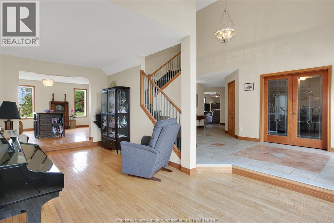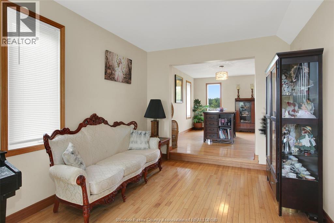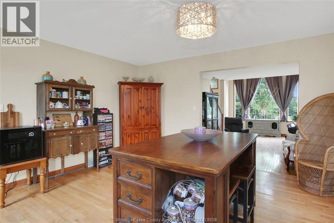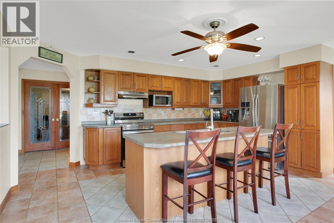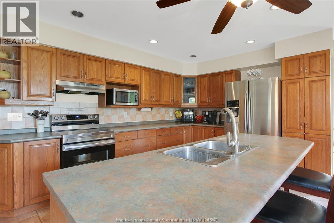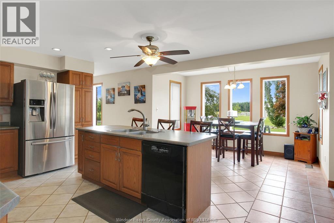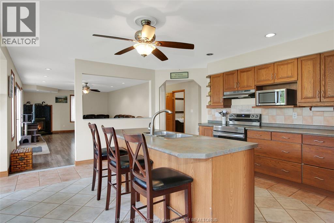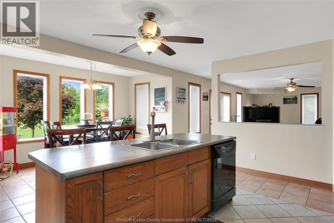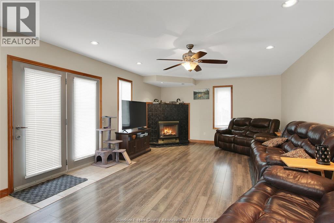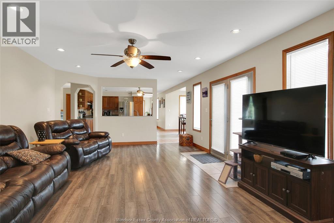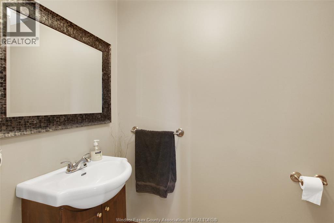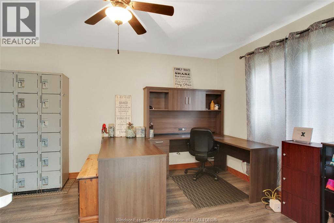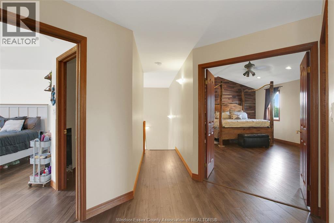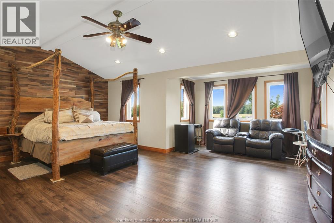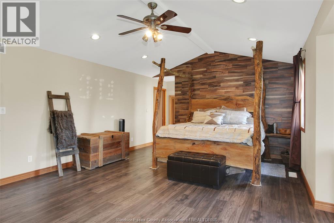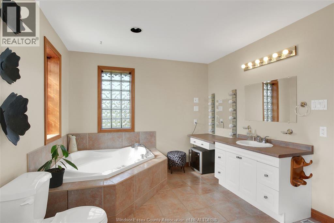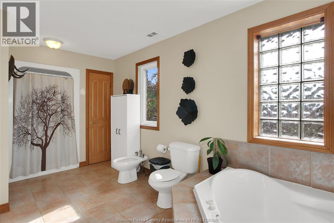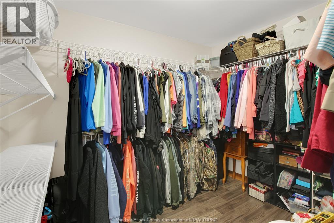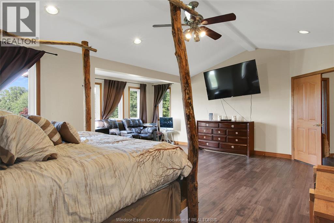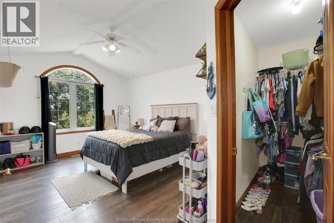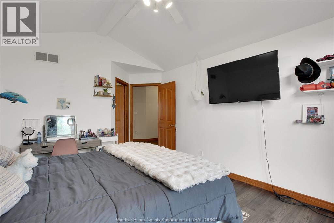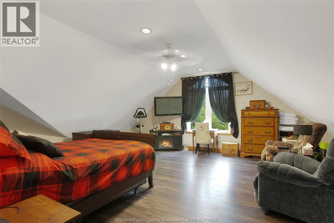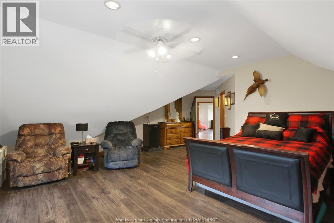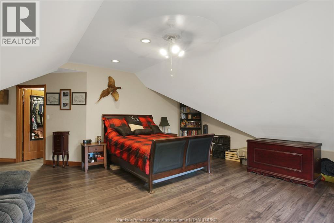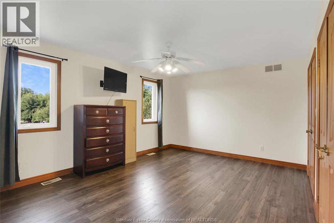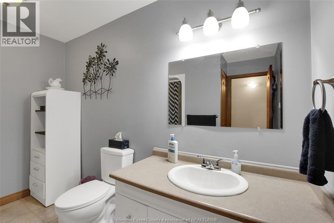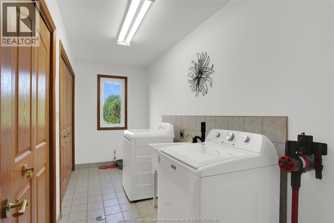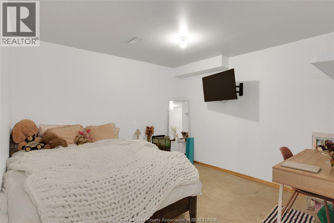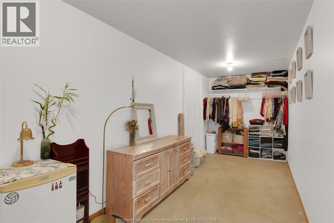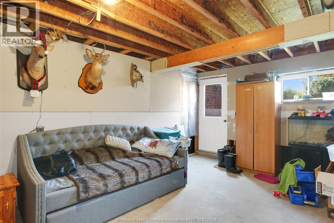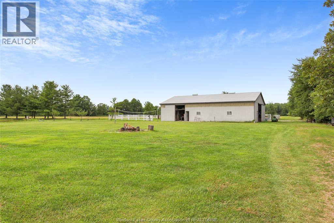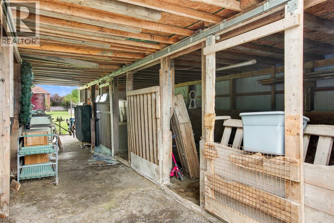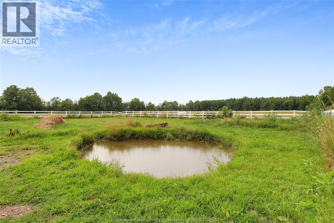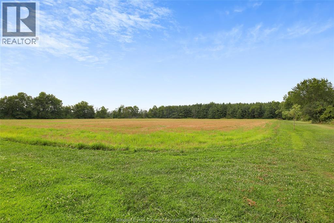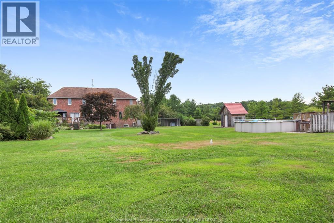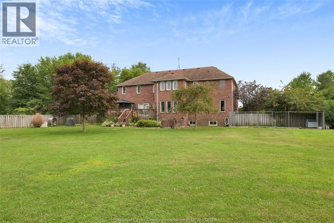6916 Concession 6 Essex, Ontario N9Y 2E5
$1,499,900
YOUR QUIET COUNTRY ESTATE AWAITS! 25 ACRES IN PLEASANT VALLEY FEATURES AN EXPANSIVE 4200 SQFT 2 STOREY HOME, OUTBUILDING WITH HORSE STALLS, APPROX 10 ACRES OF FARM LAND, AND APPROX 10 ACRES OF FOREST AT THE REAR ALLOWING YOU TO HUNT ON YOUR OWN PROPERTY. THE HOME BOASTS 4 OVERSIZED BEDROOMS, 3 WITH WALK IN CLOSETS, 2.5 BATHROOMS, MAIN FLOOR OFFICE, NICE COUNTRY KITCHEN, PLENTY OF LIVING SPACE FOR A GROWING FAMILY. OVERSIZE GARAGE WITH INSIDE ENTRANCE AND GRADE ENTRANCE TO BASEMENT. PARTIALLY FINISHED BASEMENT, ALSO INCLUDES GRADE ENTRANCE TO THE REAR YARD, AWAITS YOUR FINISHING TOUCH! FARM LAND CURRENTLY RENTED/FARMED BY A NEIGHBOUR. TOO MUCH TO LIST! WHILE LOCATED IN ESSEX BOUNDARIES, THIS PROPERTY HAS A KINGSVILLE MAILING ADDRESS AND POSTAL CODE. COME EXPERIENCE PRIVATE COUNTRY LIVING AT ITS FINEST! (id:52143)
Business
| Business Type | Agriculture, Forestry, Fishing and Hunting |
| Business Sub Type | Hobby farm |
Property Details
| MLS® Number | 25020459 |
| Property Type | Single Family |
| Features | Hobby Farm, Double Width Or More Driveway, Concrete Driveway, Front Driveway, Gravel Driveway |
| Pool Features | Pool Equipment |
| Pool Type | Above Ground Pool |
Building
| Bathroom Total | 3 |
| Bedrooms Above Ground | 4 |
| Bedrooms Below Ground | 1 |
| Bedrooms Total | 5 |
| Constructed Date | 1997 |
| Construction Style Attachment | Detached |
| Cooling Type | Central Air Conditioning |
| Exterior Finish | Brick |
| Fireplace Fuel | Gas |
| Fireplace Present | Yes |
| Fireplace Type | Direct Vent |
| Flooring Type | Ceramic/porcelain, Hardwood, Laminate |
| Foundation Type | Concrete |
| Half Bath Total | 1 |
| Heating Fuel | Natural Gas |
| Heating Type | Forced Air, Furnace |
| Stories Total | 2 |
| Size Interior | 4227 Sqft |
| Total Finished Area | 4227 Sqft |
| Type | House |
Parking
| Attached Garage | |
| Garage | |
| Inside Entry |
Land
| Acreage | No |
| Landscape Features | Landscaped |
| Sewer | Septic System |
| Size Irregular | 504.5 X Irreg / 25.77 Ac |
| Size Total Text | 504.5 X Irreg / 25.77 Ac |
| Zoning Description | A1 |
Rooms
| Level | Type | Length | Width | Dimensions |
|---|---|---|---|---|
| Second Level | 4pc Bathroom | Measurements not available | ||
| Second Level | 5pc Ensuite Bath | Measurements not available | ||
| Second Level | Laundry Room | Measurements not available | ||
| Second Level | Bedroom | Measurements not available | ||
| Second Level | Bedroom | Measurements not available | ||
| Second Level | Bedroom | Measurements not available | ||
| Second Level | Primary Bedroom | Measurements not available | ||
| Basement | Recreation Room | Measurements not available | ||
| Basement | Storage | Measurements not available | ||
| Basement | Bedroom | Measurements not available | ||
| Main Level | 2pc Bathroom | Measurements not available | ||
| Main Level | Office | Measurements not available | ||
| Main Level | Family Room/fireplace | Measurements not available | ||
| Main Level | Kitchen/dining Room | Measurements not available | ||
| Main Level | Dining Room | Measurements not available | ||
| Main Level | Living Room | Measurements not available | ||
| Main Level | Foyer | Measurements not available |
https://www.realtor.ca/real-estate/28721700/6916-concession-6-essex
Interested?
Contact us for more information

