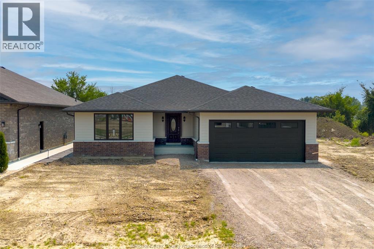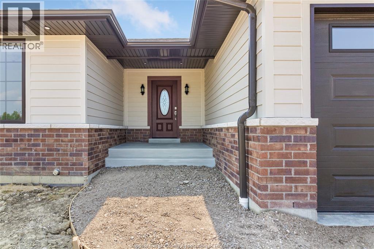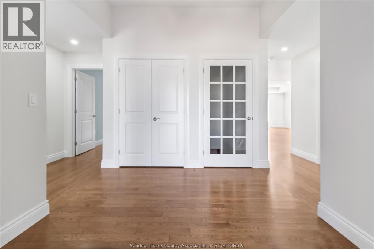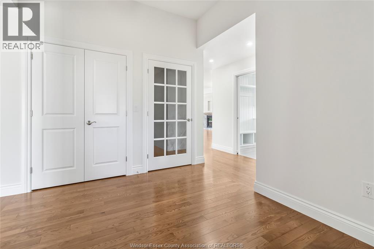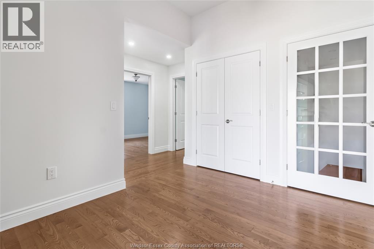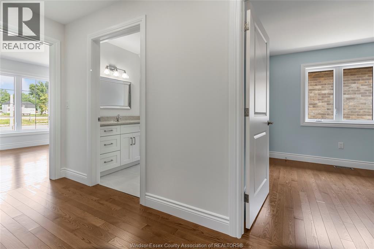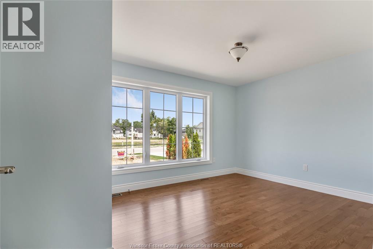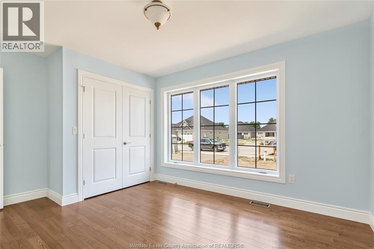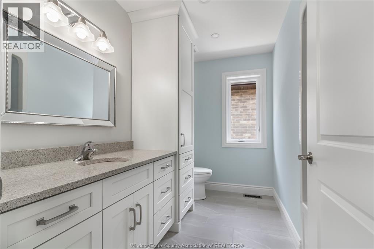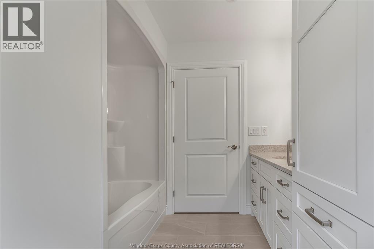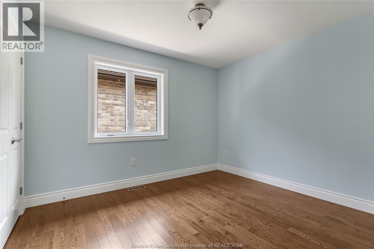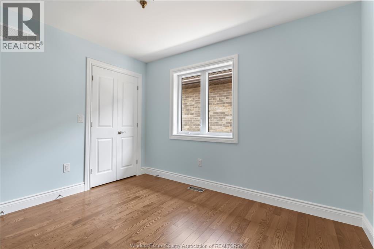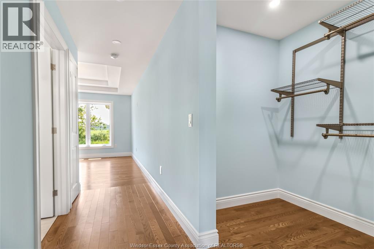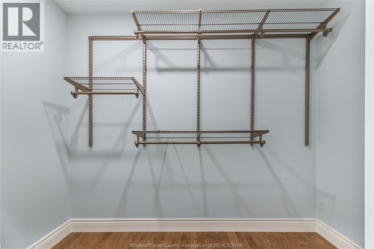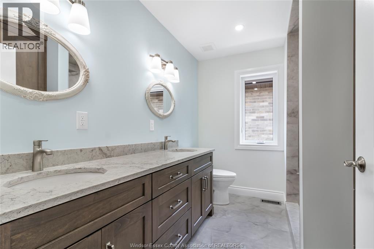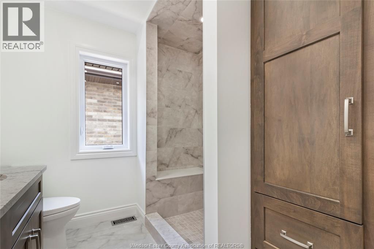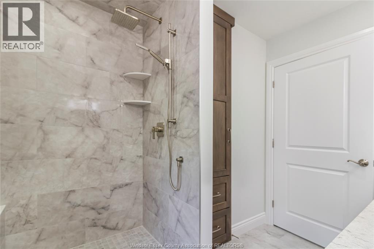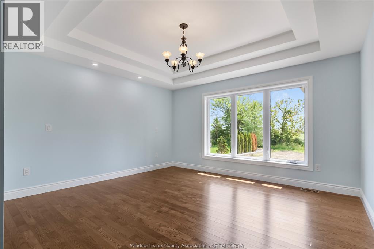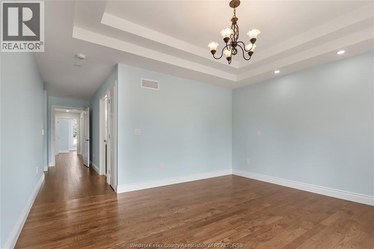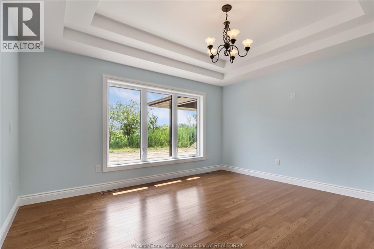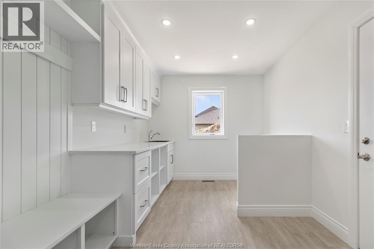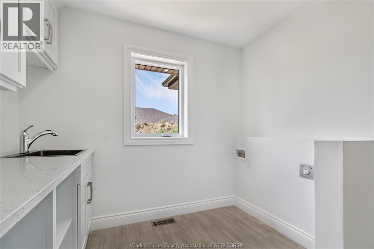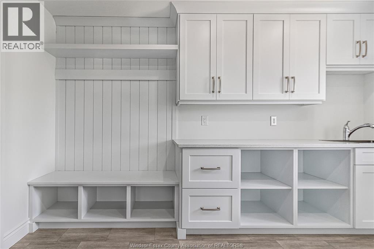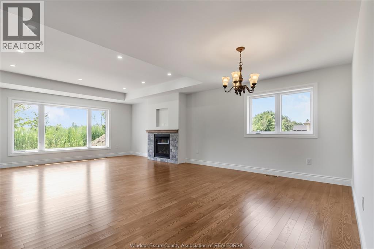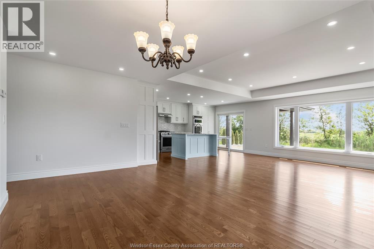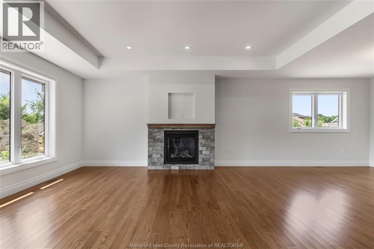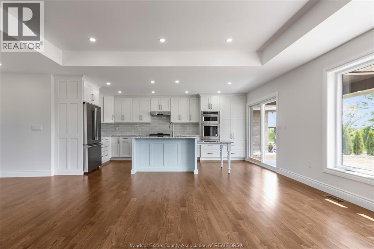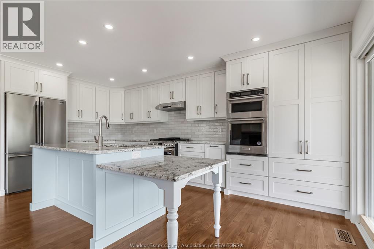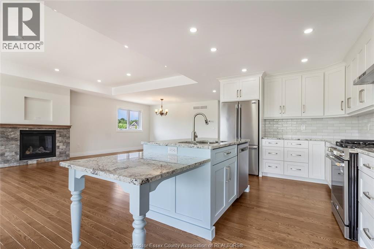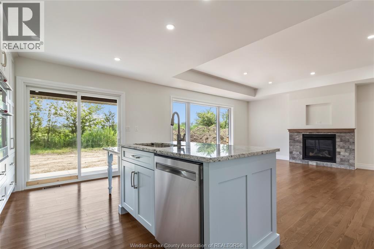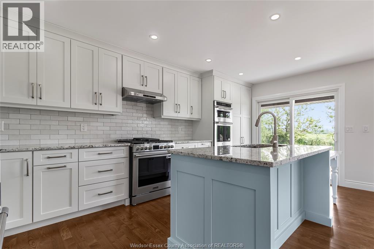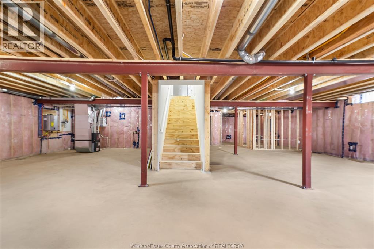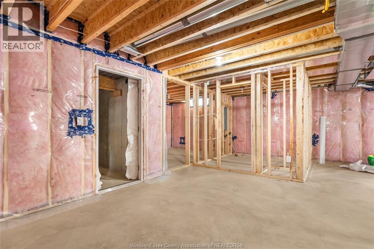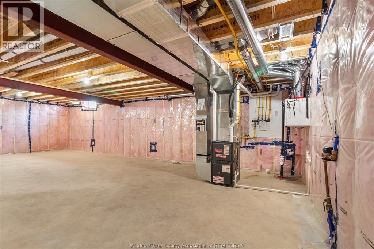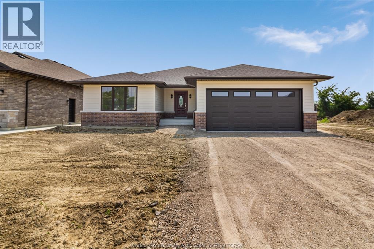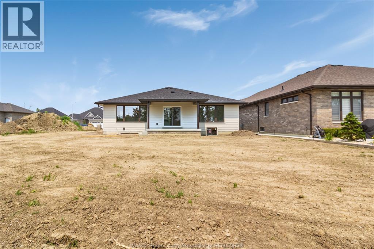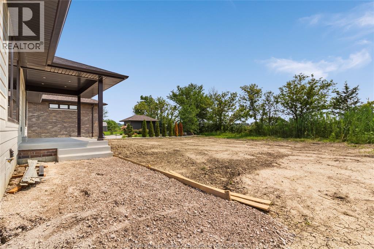68 Belleview Drive Kingsville, Ontario N0R 1B0
$799,900
Discover this stunning brand-new custom-built ranch with LP engineered wood siding and brick exterior, offering approx. 1,950 sq.ft. of thoughtfully designed living space. A large entry foyer welcomes you into an open-concept home - perfect for modern living. The chef-inspired gourmet white kitchen impresses with crown moulding, custom cabinetry, stylish backsplash, high-end appliances , and a large granite island. Elegant hardwood flooring flows seamlessly through the main living room, which features a gas fireplace , tray ceiling, and pot lights. This home offers 3 spacious bedrooms and 2 luxurious baths, including a primary suite with a tray ceiling, walk- in closet, and a spa-like 4-piece ensuite featuring double vanities and a ceramic tile shower. Additional highlights include bathrooms and a laundry room finished with quartz countertops. The main floor laundry and mudroom are designed for convenience, with plenty of custom cabinetry and open storage space . A must-see brand-new build that blends style , quality, and comfort! (id:52143)
Property Details
| MLS® Number | 25019767 |
| Property Type | Single Family |
| Features | Double Width Or More Driveway |
Building
| Bathroom Total | 2 |
| Bedrooms Above Ground | 3 |
| Bedrooms Total | 3 |
| Appliances | Dishwasher, Dryer, Refrigerator, Stove, Washer, Oven |
| Architectural Style | Ranch |
| Construction Style Attachment | Detached |
| Cooling Type | Central Air Conditioning |
| Exterior Finish | Brick, Other |
| Fireplace Fuel | Gas |
| Fireplace Present | Yes |
| Fireplace Type | Direct Vent |
| Flooring Type | Ceramic/porcelain, Hardwood |
| Foundation Type | Concrete |
| Heating Fuel | Natural Gas |
| Heating Type | Forced Air, Furnace |
| Stories Total | 1 |
| Type | House |
Parking
| Garage | |
| Inside Entry |
Land
| Acreage | No |
| Size Irregular | 57.61 X 162.87 X Irreg |
| Size Total Text | 57.61 X 162.87 X Irreg |
| Zoning Description | Res |
Rooms
| Level | Type | Length | Width | Dimensions |
|---|---|---|---|---|
| Main Level | 4pc Ensuite Bath | Measurements not available | ||
| Main Level | Primary Bedroom | Measurements not available | ||
| Main Level | Bedroom | Measurements not available | ||
| Main Level | Bedroom | Measurements not available | ||
| Main Level | 4pc Bathroom | Measurements not available | ||
| Main Level | Laundry Room | Measurements not available | ||
| Main Level | Living Room/fireplace | Measurements not available | ||
| Main Level | Dining Room | Measurements not available | ||
| Main Level | Kitchen | Measurements not available | ||
| Main Level | Foyer | Measurements not available |
https://www.realtor.ca/real-estate/28692465/68-belleview-drive-kingsville
Interested?
Contact us for more information

