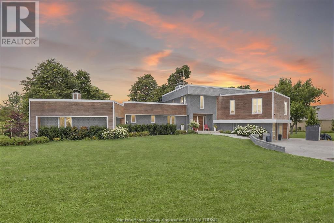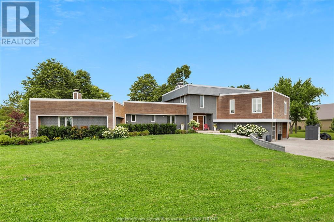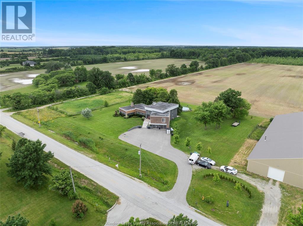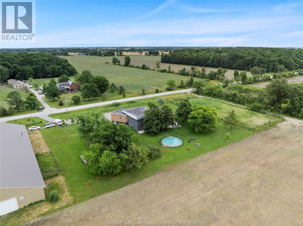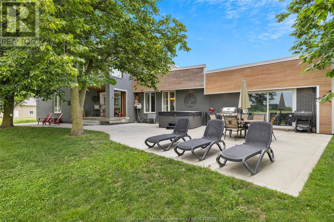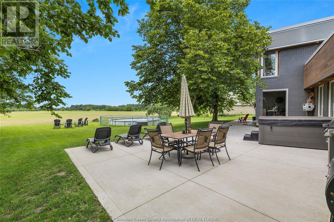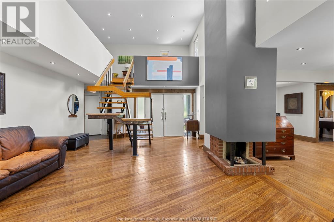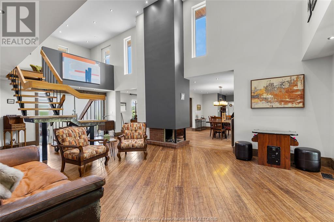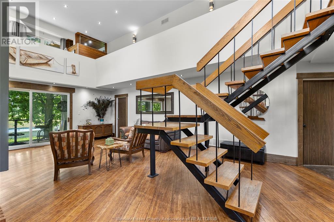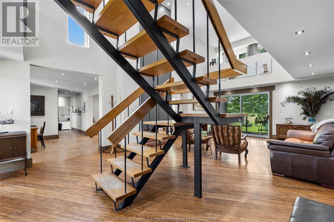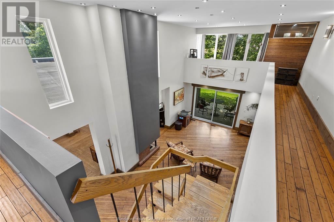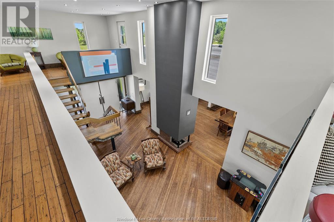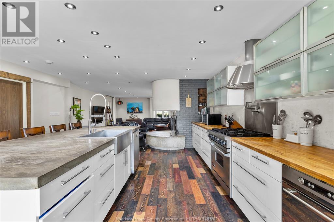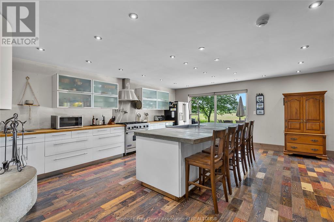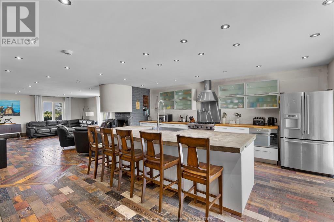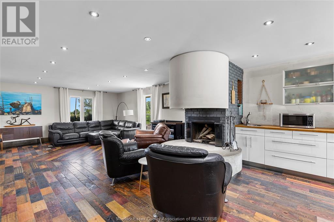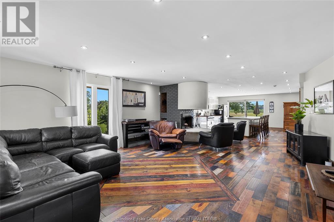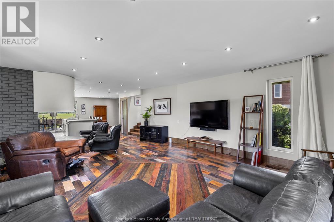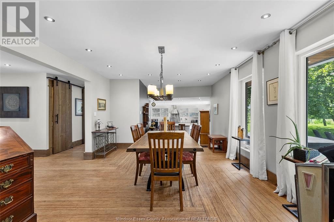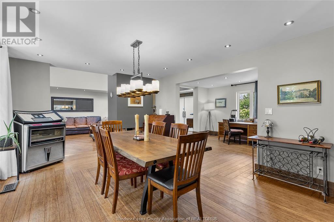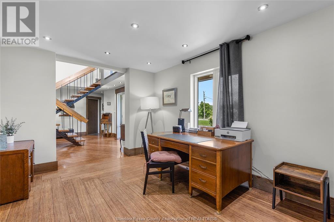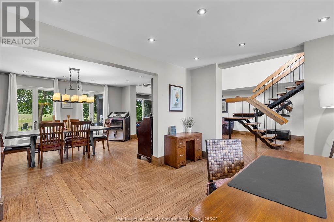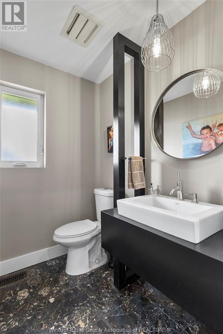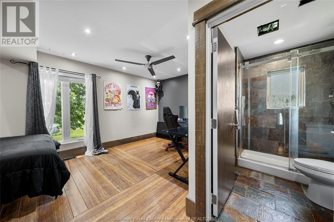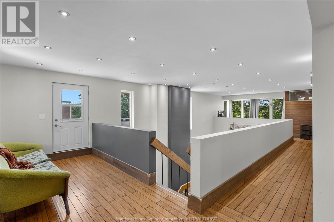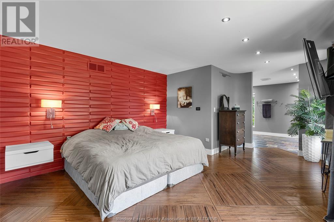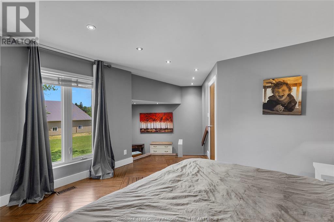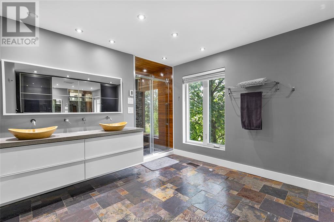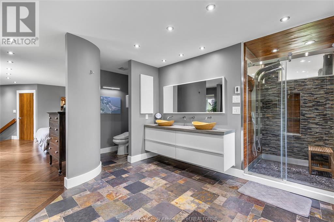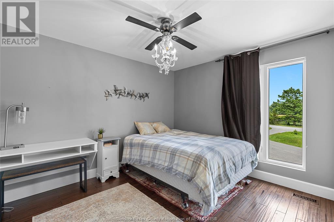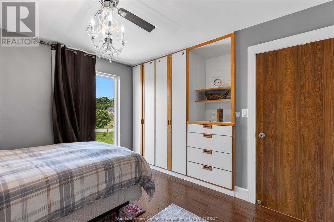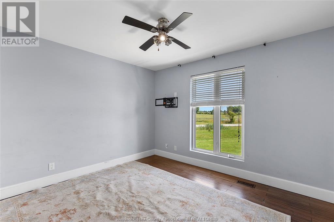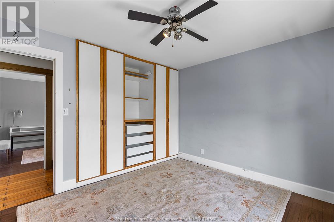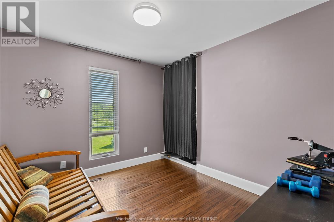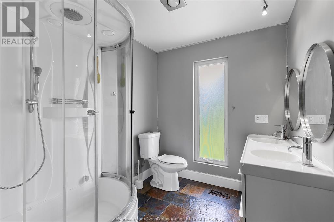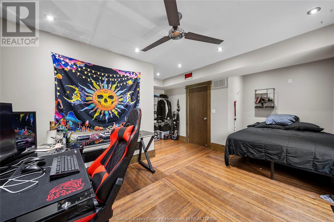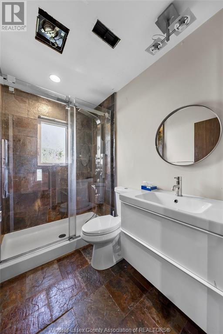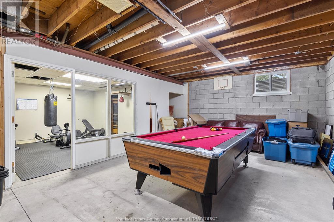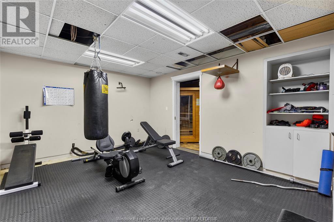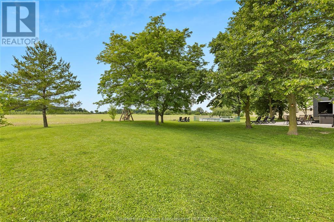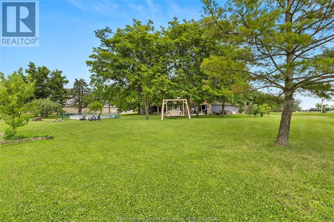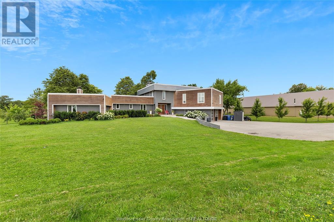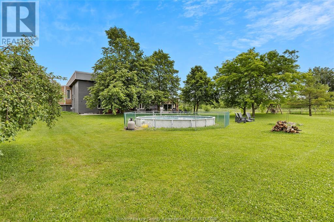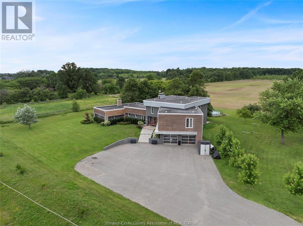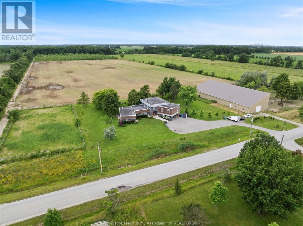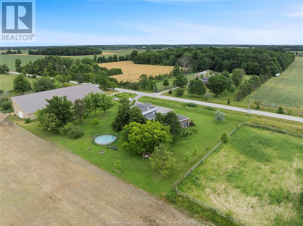6675 Concession 10 Maidstone, Ontario N0R 1K0
$1,199,000
WELCOME HOME TO THIS BEAUTIFUL ESTATE HOUSE SITUATED ON 1.23 ACRES W/ NO REAR YARD NEIGHBOURS . ENJOY THE SUNSETS AND YOUR OWN PARADISE! EVEN RUN YOUR OWN BUSINESS PLUS LOTS OF ROOM FOR A POLE BARN OR ADDITIONAL STRUCTURE . THIS STUNNING HOME FEATURES 5 BEDROOMS AND 3.5 BATHS INC A PRIMARY ENSUITE WITH WALK IN CLOSET, FULL ENSUITE AND OFFICE SPACE. SPACIOUS AND OPEN CONCEPT WITH ALL MAJOR APPLIANCES INC AND WALK IN PANTRY WITH FULL FRIDGE AND FREEZER. 2 BEAUTIFUL FIREPLACES , ONE NATURAL WOOD AND ONE GAS. MORE FEATURES.PER MPAC 4590 SF OF LIVING SPACE W ADDITIONAL 1871 SF IN THE BASEMENT. BACK COVERED PORCH AND NEWLY FINISHED CEMENT PATIO OVERLOOKS GORGEOUS BACKYARD WITH NO REAR YARD NEIGHBOURS , FEATURING FENCED ABOVE GROUND POOL AND EXTERIOR HOT TUB. LARGE FRONT DRIVE WITH TONS OF ROOM FOR PARKING AND DOUBLE CAR ATTACHED GARAGE WITH INSIDE GRADE ENTRANCE. FLEXIBLE POSSESSION IS AVAILABLE. COME AND TOUR THIS FANTASTIC PROPERTY TODAY! PLS ALLOW 72 HOURS IRREV ON ALL OFFERS. (id:52143)
Property Details
| MLS® Number | 25015910 |
| Property Type | Single Family |
| Features | Finished Driveway, Front Driveway |
| Pool Features | Pool Equipment |
| Pool Type | Above Ground Pool |
Building
| Bathroom Total | 4 |
| Bedrooms Above Ground | 5 |
| Bedrooms Total | 5 |
| Appliances | Hot Tub, Dishwasher, Freezer, Stove, Washer, Two Refrigerators |
| Constructed Date | 1978 |
| Construction Style Attachment | Detached |
| Cooling Type | Central Air Conditioning |
| Exterior Finish | Brick, Steel, Wood |
| Fireplace Fuel | Gas,wood |
| Fireplace Present | Yes |
| Fireplace Type | Insert,conventional |
| Flooring Type | Ceramic/porcelain, Laminate, Marble |
| Foundation Type | Block |
| Half Bath Total | 1 |
| Heating Fuel | Natural Gas |
| Heating Type | Floor Heat, Forced Air |
| Stories Total | 2 |
| Type | House |
Parking
| Garage | |
| Inside Entry |
Land
| Acreage | No |
| Landscape Features | Landscaped |
| Sewer | Septic System |
| Size Irregular | 222.76 X 240' / 1.23 Ac |
| Size Total Text | 222.76 X 240' / 1.23 Ac |
| Zoning Description | Res |
Rooms
| Level | Type | Length | Width | Dimensions |
|---|---|---|---|---|
| Second Level | 4pc Bathroom | Measurements not available | ||
| Second Level | 4pc Ensuite Bath | Measurements not available | ||
| Second Level | Office | Measurements not available | ||
| Second Level | Bedroom | Measurements not available | ||
| Second Level | Bedroom | Measurements not available | ||
| Second Level | Primary Bedroom | Measurements not available | ||
| Basement | Storage | Measurements not available | ||
| Basement | Utility Room | Measurements not available | ||
| Basement | Bedroom | Measurements not available | ||
| Main Level | 2pc Bathroom | Measurements not available | ||
| Main Level | 4pc Ensuite Bath | Measurements not available | ||
| Main Level | Laundry Room | Measurements not available | ||
| Main Level | Bedroom | Measurements not available | ||
| Main Level | Living Room | Measurements not available | ||
| Main Level | Family Room/fireplace | Measurements not available | ||
| Main Level | Eating Area | Measurements not available | ||
| Main Level | Dining Room | Measurements not available | ||
| Main Level | Kitchen | Measurements not available | ||
| Main Level | Foyer | Measurements not available |
https://www.realtor.ca/real-estate/28519301/6675-concession-10-maidstone
Interested?
Contact us for more information

