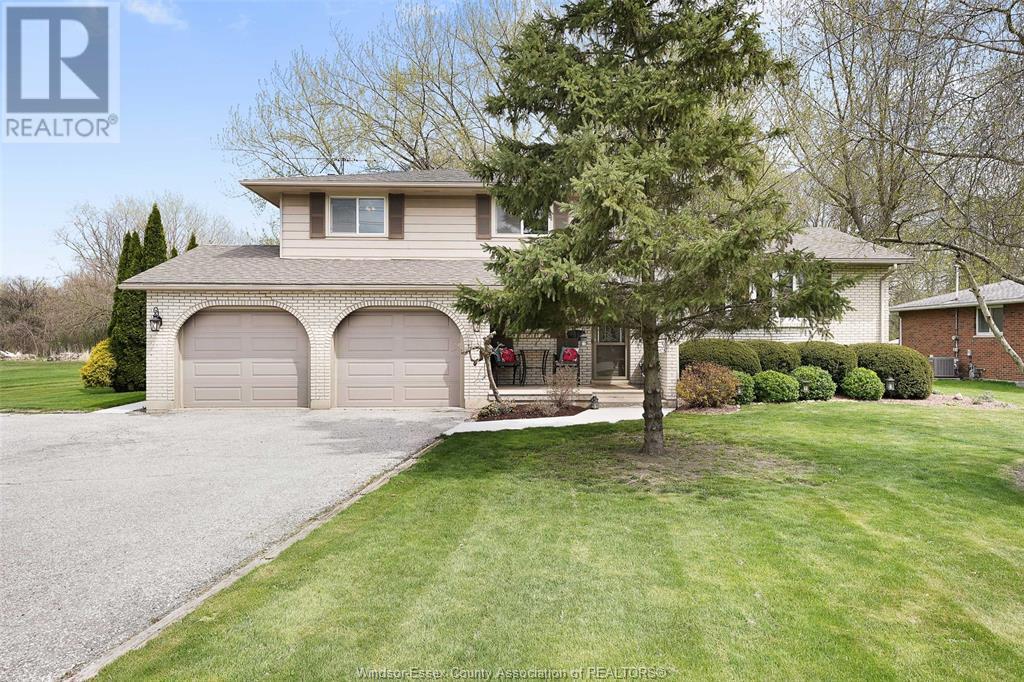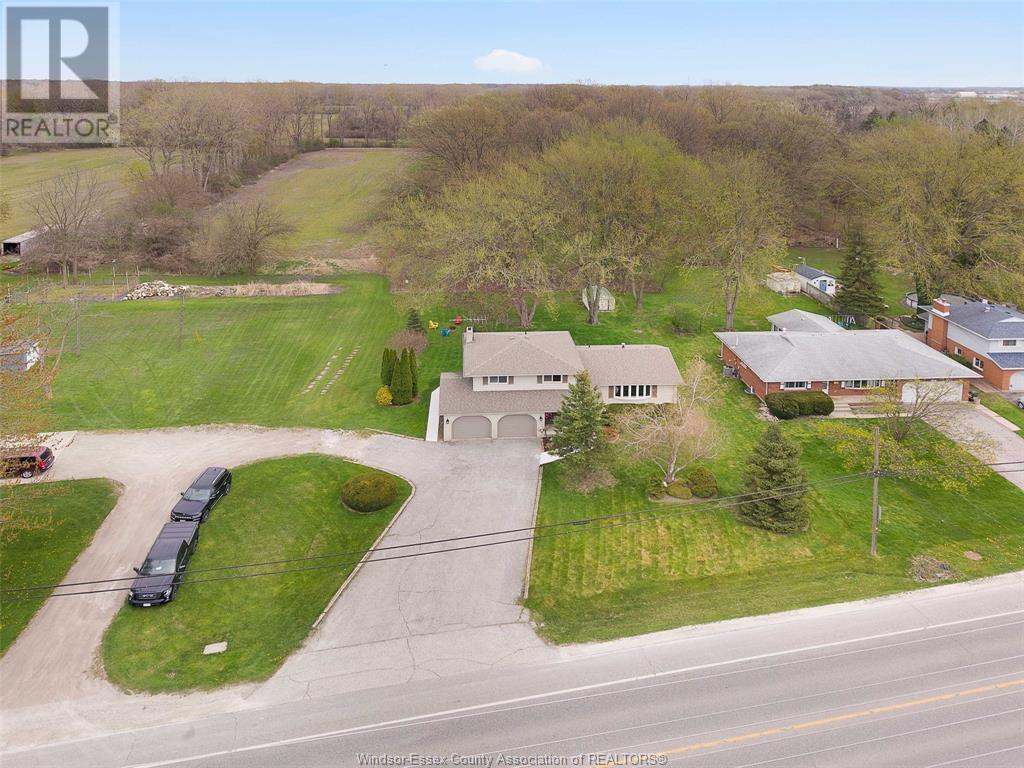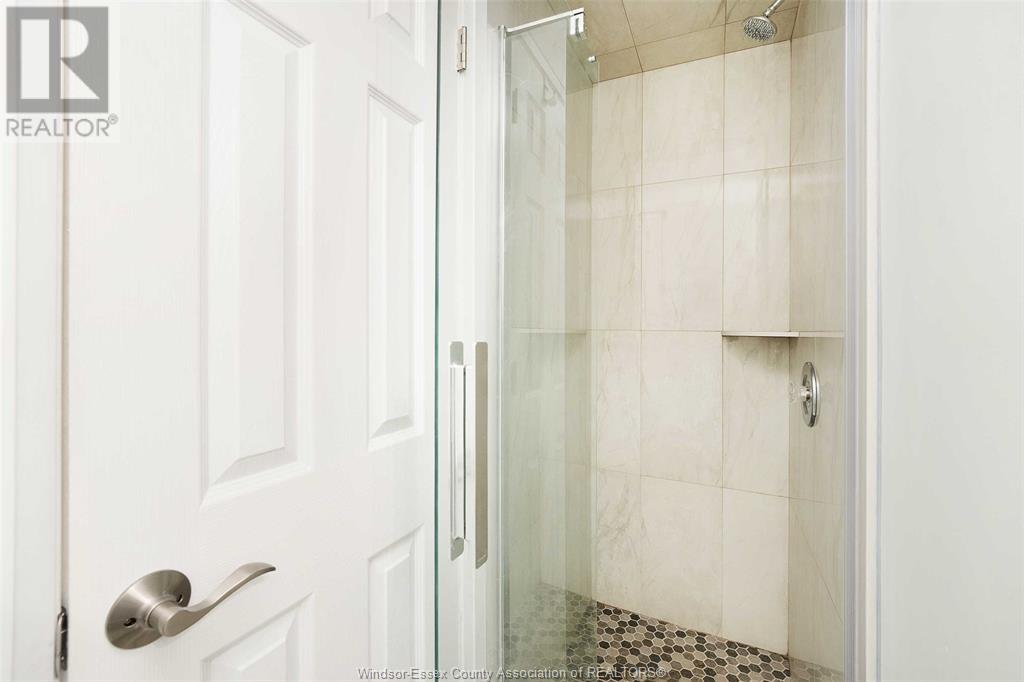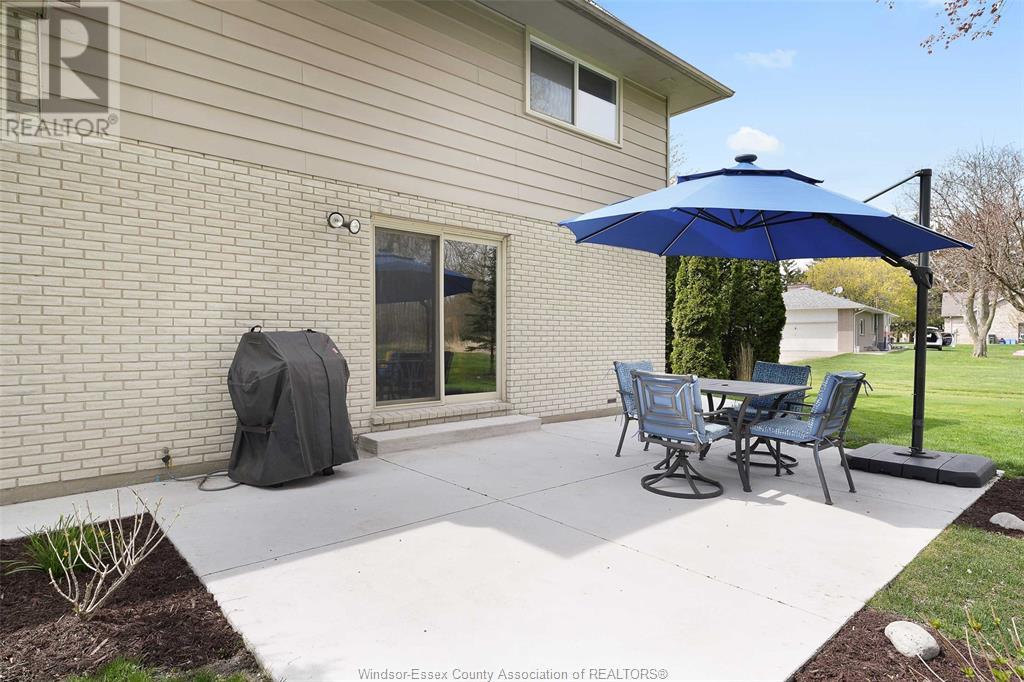6670 Malden Road Lasalle, Ontario N9H 1T6
$819,900
Gorgeous Updated 4-Level side-split on Almost Half an Acre! Immaculate and move-in ready! This beautifully updated home backs onto woods and farmland, offering incredible privacy. Features include a brand new kitchen (2025) with new gas stove and dishwasher (2023), new furnace (2022), 3 spacious bedrooms, a primary suite with updated ensuite, and stunning Brazilian teak hardwood floors in the main areas. Enjoy a large family room with a natural wood burning fireplace (with gas line connection) and walkout to the patio with gas hookup, overlooking the massive backyard. Lower level includes a bright games room (potential 4th bedroom), large laundry, and tons of storage. All 3 bathrooms updated, plus new cement work (2025). Complete with an extra-large driveway, 2-car garage, and true pride of ownership. Offers welcomed anytime! (id:52143)
Property Details
| MLS® Number | 25010356 |
| Property Type | Single Family |
| Features | Double Width Or More Driveway, Finished Driveway, Front Driveway |
Building
| Bathroom Total | 3 |
| Bedrooms Above Ground | 3 |
| Bedrooms Below Ground | 1 |
| Bedrooms Total | 4 |
| Appliances | Dishwasher, Dryer, Refrigerator, Stove, Washer |
| Architectural Style | 4 Level |
| Constructed Date | 1976 |
| Construction Style Attachment | Detached |
| Construction Style Split Level | Sidesplit |
| Cooling Type | Central Air Conditioning |
| Exterior Finish | Aluminum/vinyl, Brick |
| Fireplace Fuel | Wood |
| Fireplace Present | Yes |
| Fireplace Type | Conventional |
| Flooring Type | Ceramic/porcelain, Hardwood |
| Foundation Type | Block |
| Half Bath Total | 1 |
| Heating Fuel | Natural Gas |
| Heating Type | Forced Air, Furnace |
Parking
| Attached Garage | |
| Garage | |
| Inside Entry |
Land
| Acreage | No |
| Landscape Features | Landscaped |
| Size Irregular | 98.05x192 Ft |
| Size Total Text | 98.05x192 Ft |
| Zoning Description | Res |
Rooms
| Level | Type | Length | Width | Dimensions |
|---|---|---|---|---|
| Second Level | Living Room | Measurements not available | ||
| Second Level | Dining Room | Measurements not available | ||
| Second Level | Eating Area | Measurements not available | ||
| Second Level | Kitchen | Measurements not available | ||
| Third Level | 3pc Ensuite Bath | Measurements not available | ||
| Third Level | 5pc Bathroom | Measurements not available | ||
| Third Level | Bedroom | Measurements not available | ||
| Third Level | Bedroom | Measurements not available | ||
| Third Level | Primary Bedroom | Measurements not available | ||
| Fourth Level | Storage | Measurements not available | ||
| Fourth Level | Utility Room | Measurements not available | ||
| Fourth Level | Recreation Room | Measurements not available | ||
| Main Level | 2pc Bathroom | Measurements not available | ||
| Main Level | Family Room/fireplace | Measurements not available | ||
| Main Level | Foyer | Measurements not available |
https://www.realtor.ca/real-estate/28222829/6670-malden-road-lasalle
Interested?
Contact us for more information

















































