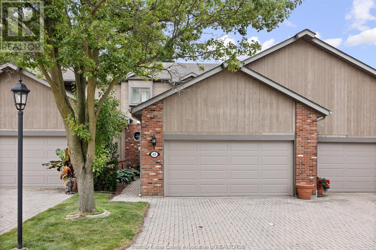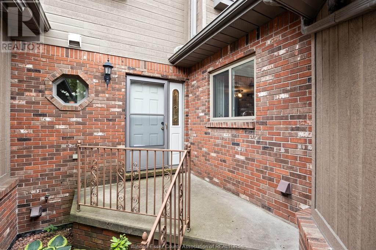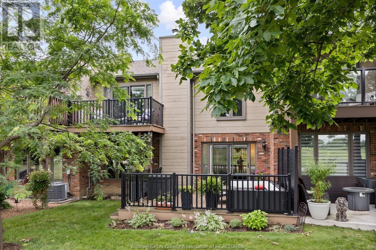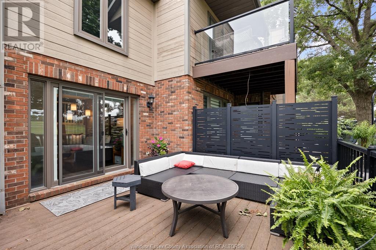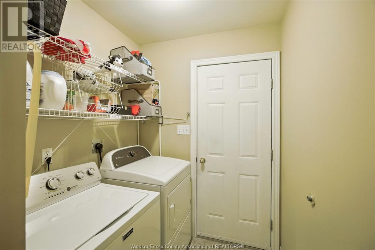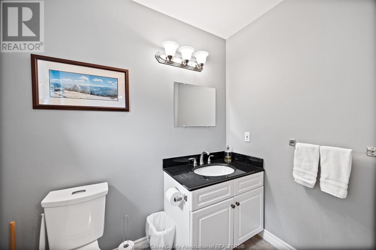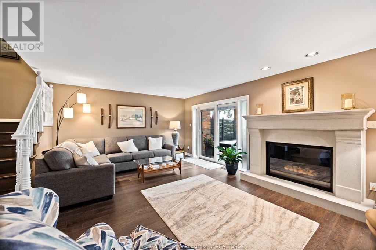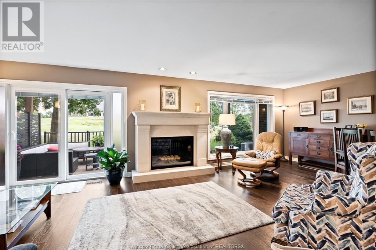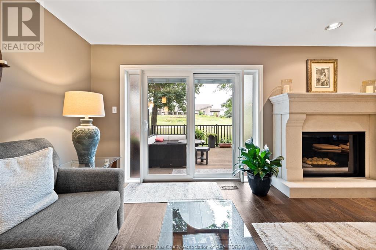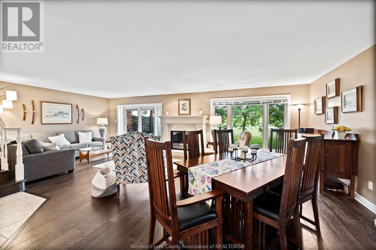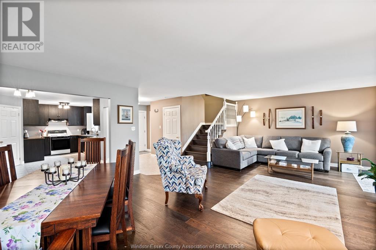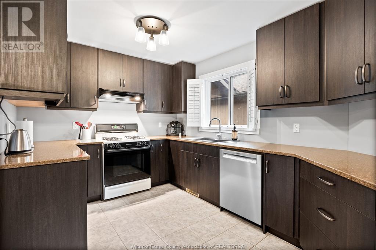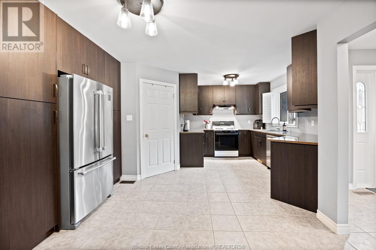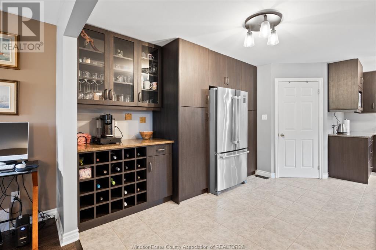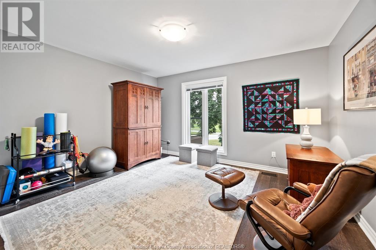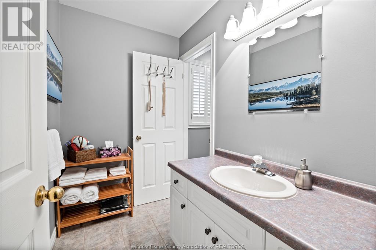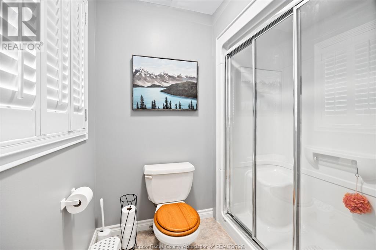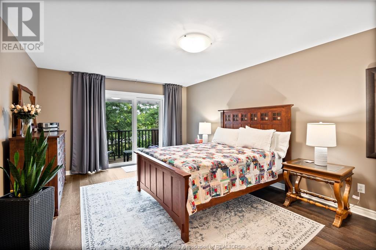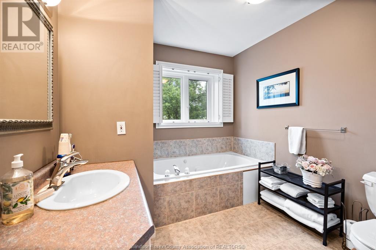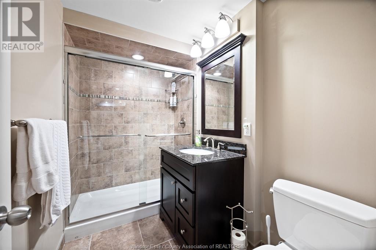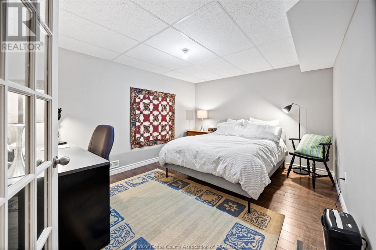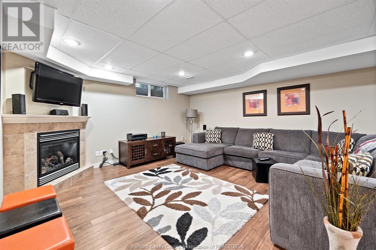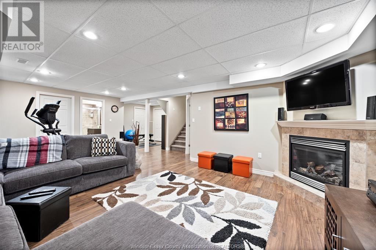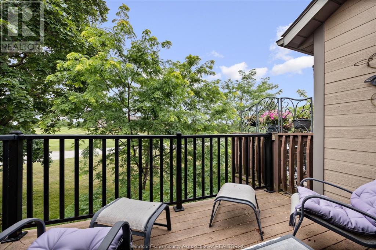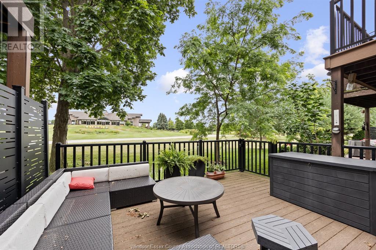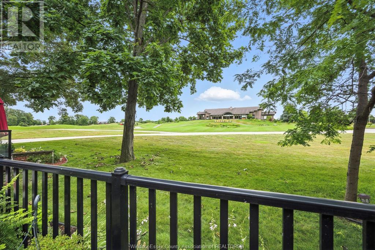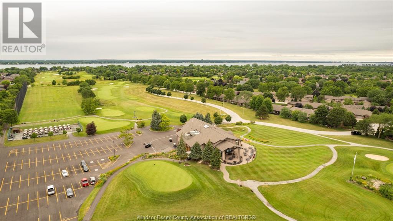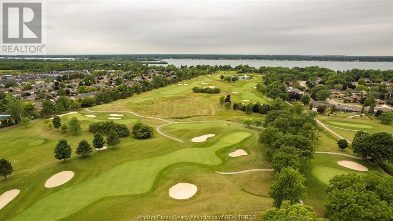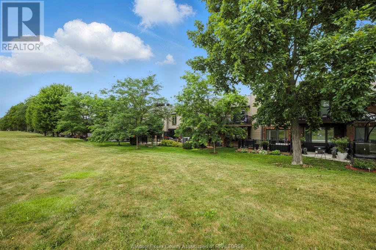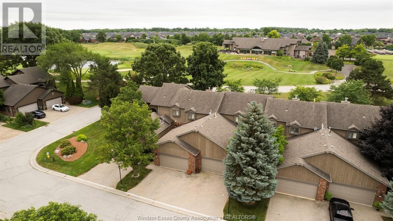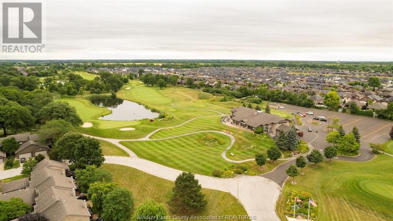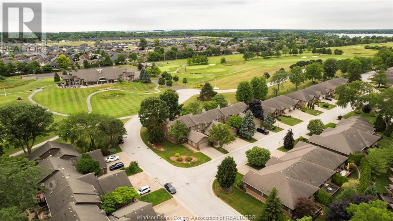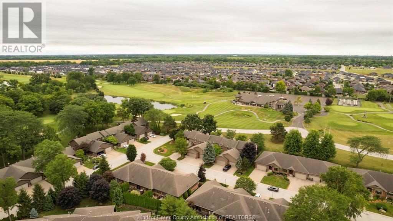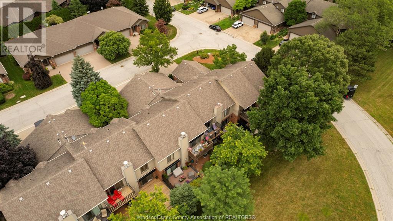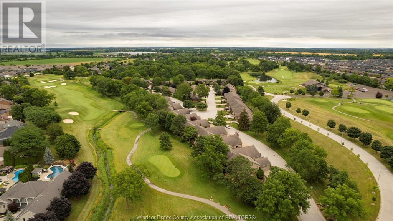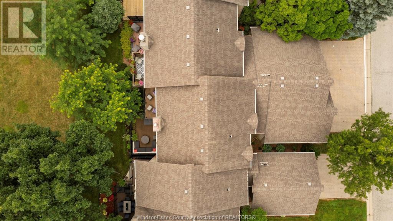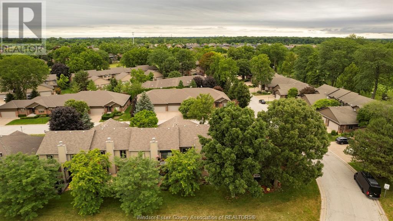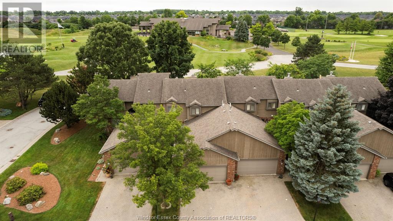65 Fairway Unit# 4 Amherstburg, Ontario N9V 3T7
$720,888Maintenance, Exterior Maintenance, Ground Maintenance, Insurance, Water
$610 Monthly
Maintenance, Exterior Maintenance, Ground Maintenance, Insurance, Water
$610 MonthlyBeautiful 2+1 bedroom, 3.5 bath condo located in sought-after Pointe West, Amherstburg. This spacious home features an open-concept layout with a formal dining area, two cozy gas fireplaces, and a bright living space ideal for entertaining. The finished basement offers a generous family room, an additional bedroom, and a full bath-perfect for guests or extended family. Enjoy outdoor living on the low-maintenance composite deck. A fantastic blend of comfort, elegance, and function in a great community! (id:52143)
Property Details
| MLS® Number | 25017436 |
| Property Type | Single Family |
| Features | Golf Course/parkland |
Building
| Bathroom Total | 4 |
| Bedrooms Above Ground | 2 |
| Bedrooms Below Ground | 1 |
| Bedrooms Total | 3 |
| Constructed Date | 1996 |
| Cooling Type | Central Air Conditioning |
| Exterior Finish | Brick, Vinyl |
| Fireplace Fuel | Gas |
| Fireplace Present | Yes |
| Fireplace Type | Direct Vent |
| Flooring Type | Ceramic/porcelain, Hardwood |
| Foundation Type | Block |
| Half Bath Total | 1 |
| Heating Fuel | Natural Gas |
| Heating Type | Furnace |
| Type | Row / Townhouse |
Parking
| Other | 2 |
Land
| Acreage | No |
| Landscape Features | Landscaped |
| Size Irregular | 0 X |
| Size Total Text | 0 X |
| Zoning Description | Condo |
Rooms
| Level | Type | Length | Width | Dimensions |
|---|---|---|---|---|
| Second Level | 3pc Ensuite Bath | Measurements not available | ||
| Second Level | 3pc Bathroom | Measurements not available | ||
| Second Level | Primary Bedroom | 12.9 x 19 | ||
| Second Level | Bedroom | 12 x 13.9 | ||
| Basement | 3pc Bathroom | Measurements not available | ||
| Basement | Cold Room | Measurements not available | ||
| Basement | Family Room/fireplace | 15.2 x 24 | ||
| Basement | Bedroom | 13.2 x 10.9 | ||
| Main Level | 2pc Bathroom | Measurements not available | ||
| Main Level | Utility Room | Measurements not available | ||
| Main Level | Living Room/fireplace | 17.2 x 13.5 | ||
| Main Level | Dining Room | 17.8 x 10 | ||
| Main Level | Laundry Room | 8.5 x 5.7 | ||
| Main Level | Kitchen | 12.5 x 20.7 | ||
| Main Level | Foyer | 8.6 x 5.5 |
https://www.realtor.ca/real-estate/28581543/65-fairway-unit-4-amherstburg
Interested?
Contact us for more information

