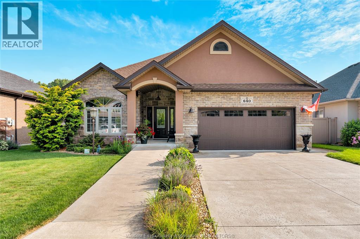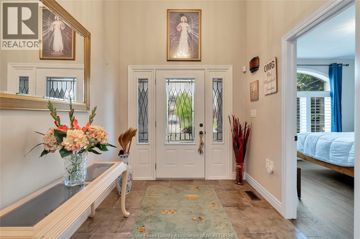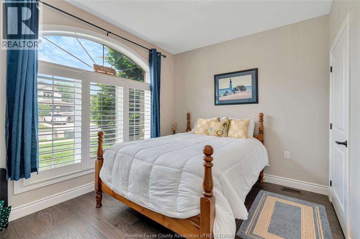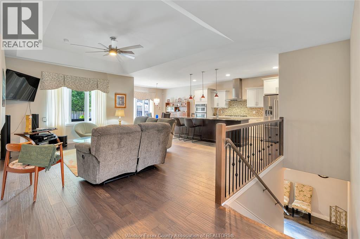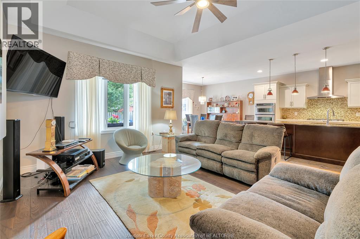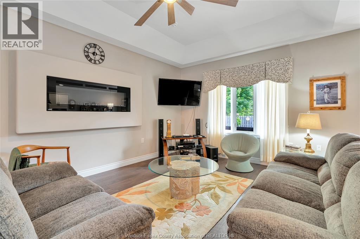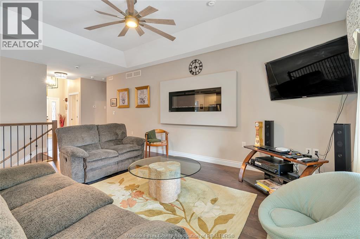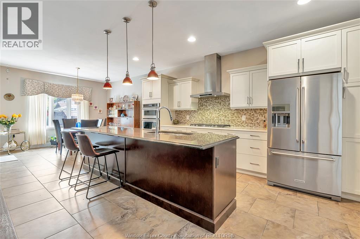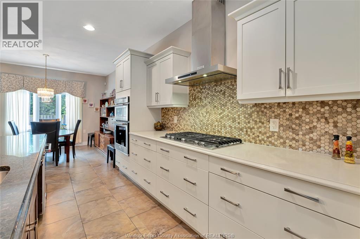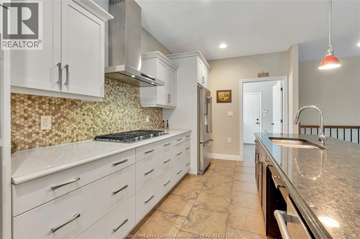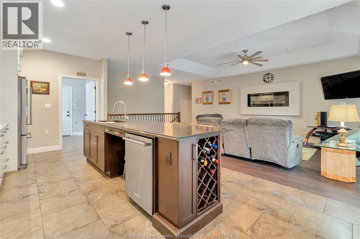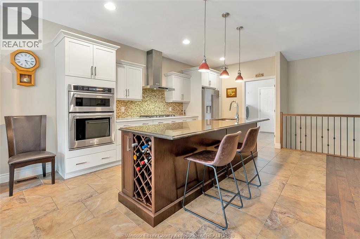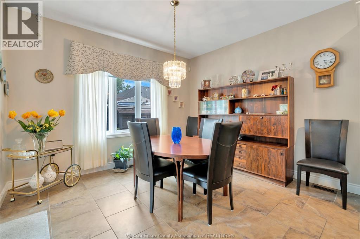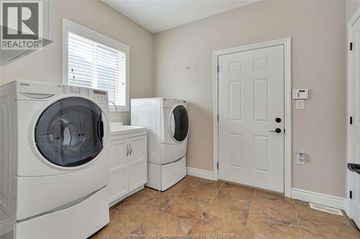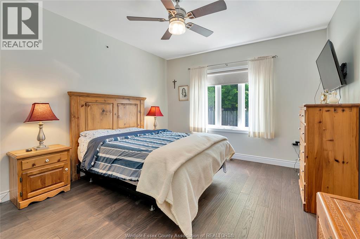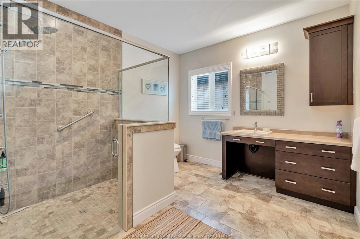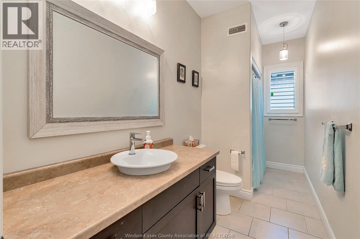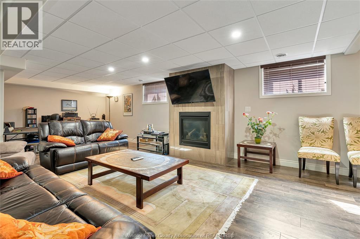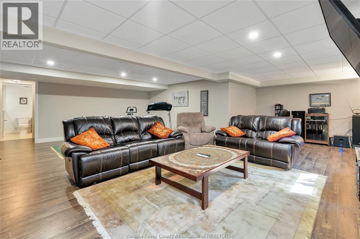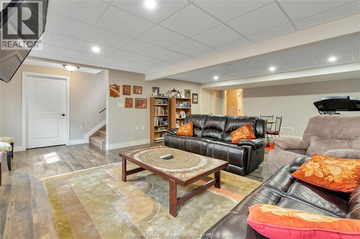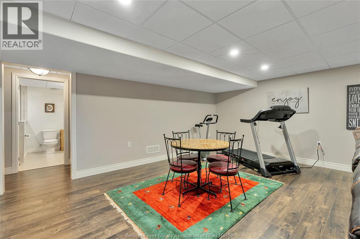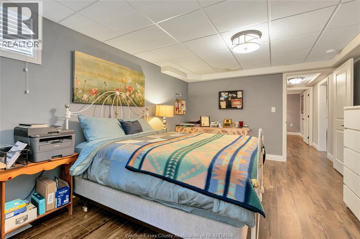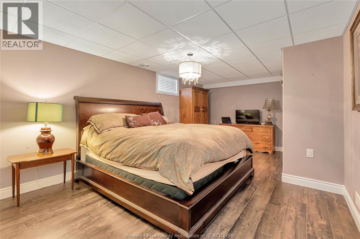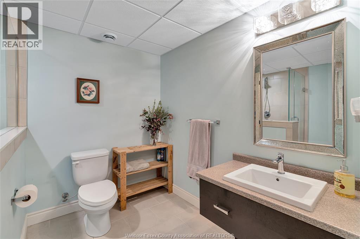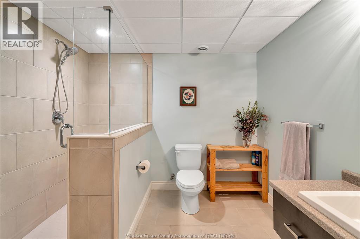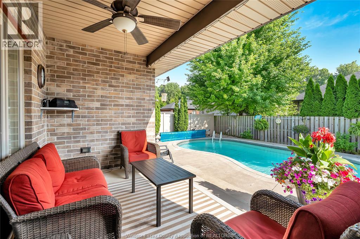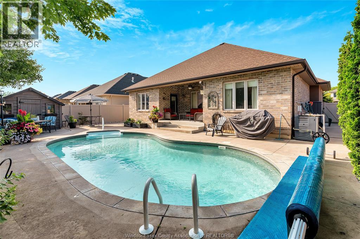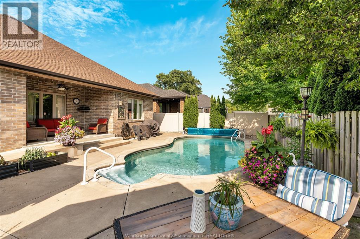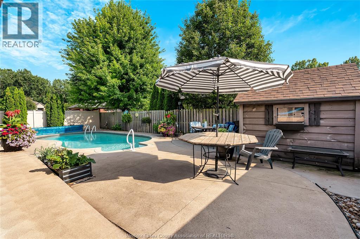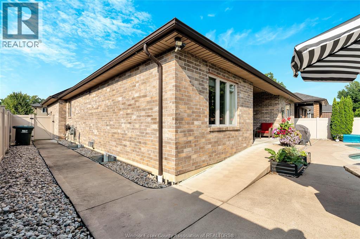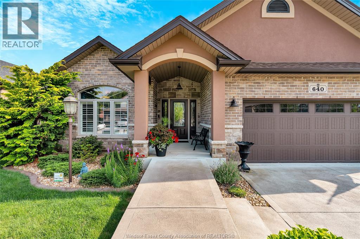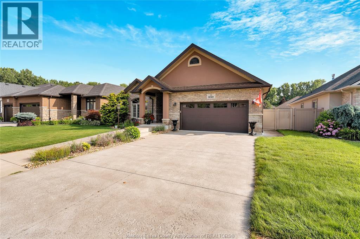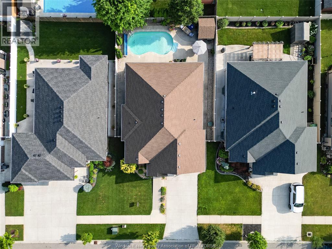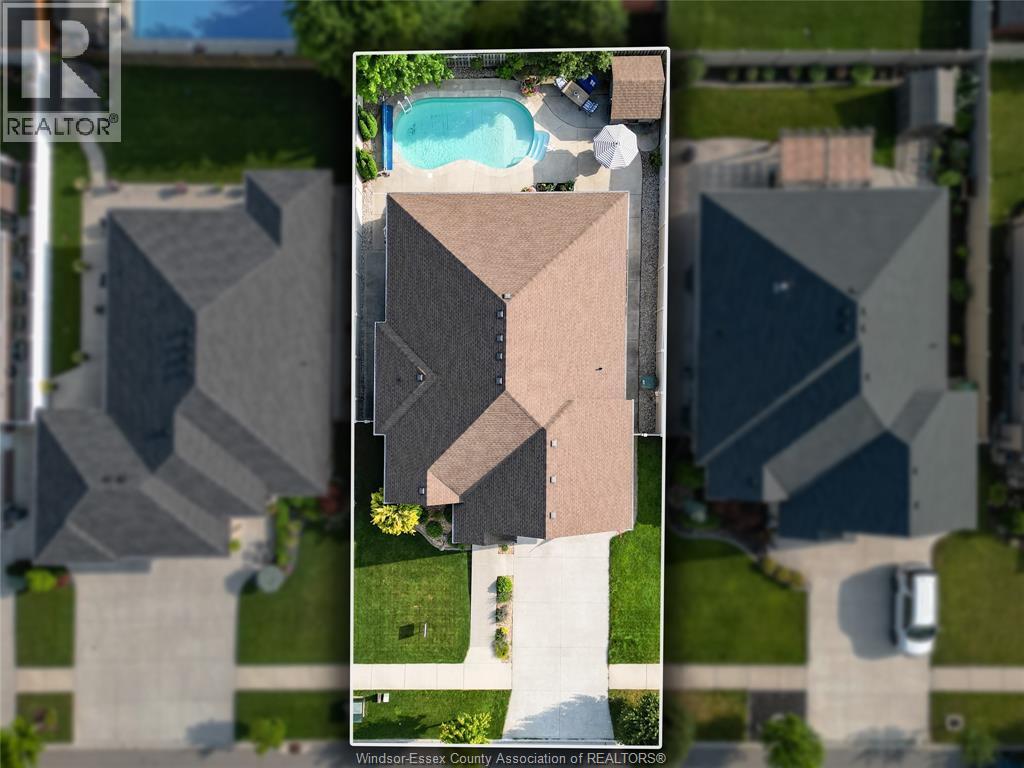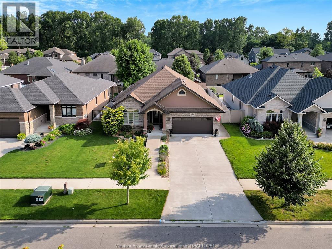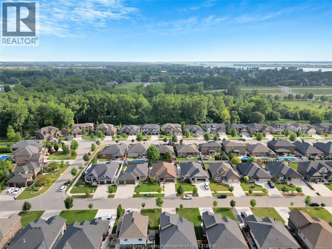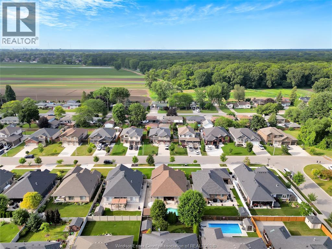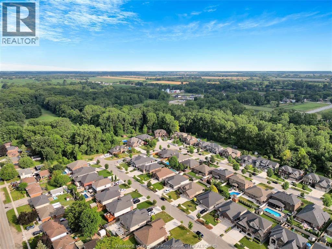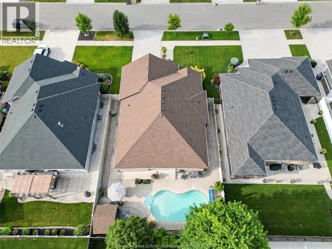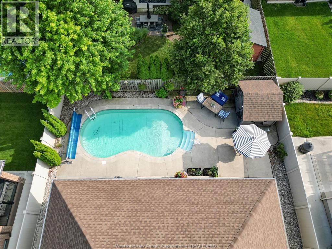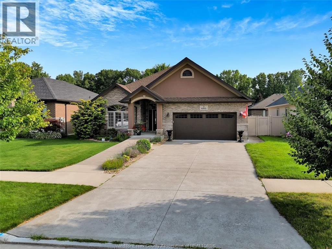640 Donlon Lasalle, Ontario N9J 3Y4
$899,000
Stunning brick & stone ranch in one of LaSalle’s most sought-after areas! This beautifully maintained home is under 10 years old and offers fantastic curb appeal with elegant finishes and landscaping. Featuring 2 spacious bedrooms upstairs, including a primary suite with a luxurious ensuite and walk-in closet, plus 2 large bedrooms downstairs and 3 full bathrooms. Enjoy gorgeous hardwood floors, a fully finished basement with open-concept living space, fireplace, and plenty of storage. The layout is both functional and stylish on both levels. Wheelchair accessible with ramps to the front entrance and rear patio. Step outside to your private backyard oasis with an in-ground pool, covered deck, sun deck, and storage shed. Move-in ready and low-maintenance—this home truly has it all! ALL OFFERS MUST INCLUDE ATTACHED SCHEDULE B (id:52143)
Property Details
| MLS® Number | 25023450 |
| Property Type | Single Family |
| Features | Double Width Or More Driveway, Concrete Driveway, Finished Driveway, Front Driveway |
| Pool Features | Pool Equipment |
| Pool Type | Inground Pool |
Building
| Bathroom Total | 3 |
| Bedrooms Above Ground | 2 |
| Bedrooms Below Ground | 2 |
| Bedrooms Total | 4 |
| Appliances | Cooktop, Dishwasher, Dryer, Refrigerator, Stove, Washer, Two Refrigerators |
| Architectural Style | Ranch |
| Constructed Date | 2016 |
| Construction Style Attachment | Detached |
| Cooling Type | Central Air Conditioning |
| Exterior Finish | Brick, Stone, Concrete/stucco |
| Fireplace Fuel | Electric,gas |
| Fireplace Present | Yes |
| Fireplace Type | Insert,insert |
| Flooring Type | Ceramic/porcelain, Hardwood |
| Foundation Type | Concrete |
| Heating Fuel | Natural Gas |
| Heating Type | Forced Air, Furnace |
| Stories Total | 1 |
| Size Interior | 1700 Sqft |
| Total Finished Area | 1700 Sqft |
| Type | House |
Parking
| Attached Garage | |
| Garage |
Land
| Acreage | No |
| Fence Type | Fence |
| Landscape Features | Landscaped |
| Size Irregular | 59.06 X 114.83 Ft / 0.157 Ac |
| Size Total Text | 59.06 X 114.83 Ft / 0.157 Ac |
| Zoning Description | Res |
Rooms
| Level | Type | Length | Width | Dimensions |
|---|---|---|---|---|
| Lower Level | 3pc Bathroom | Measurements not available | ||
| Lower Level | Storage | Measurements not available | ||
| Lower Level | Bedroom | Measurements not available | ||
| Lower Level | Bedroom | Measurements not available | ||
| Lower Level | Family Room | Measurements not available | ||
| Main Level | 4pc Bathroom | Measurements not available | ||
| Main Level | 3pc Ensuite Bath | Measurements not available | ||
| Main Level | Laundry Room | Measurements not available | ||
| Main Level | Bedroom | Measurements not available | ||
| Main Level | Primary Bedroom | Measurements not available | ||
| Main Level | Eating Area | Measurements not available | ||
| Main Level | Eating Area | Measurements not available | ||
| Main Level | Kitchen | Measurements not available | ||
| Main Level | Living Room/fireplace | Measurements not available | ||
| Main Level | Foyer | Measurements not available |
https://www.realtor.ca/real-estate/28864150/640-donlon-lasalle
Interested?
Contact us for more information

