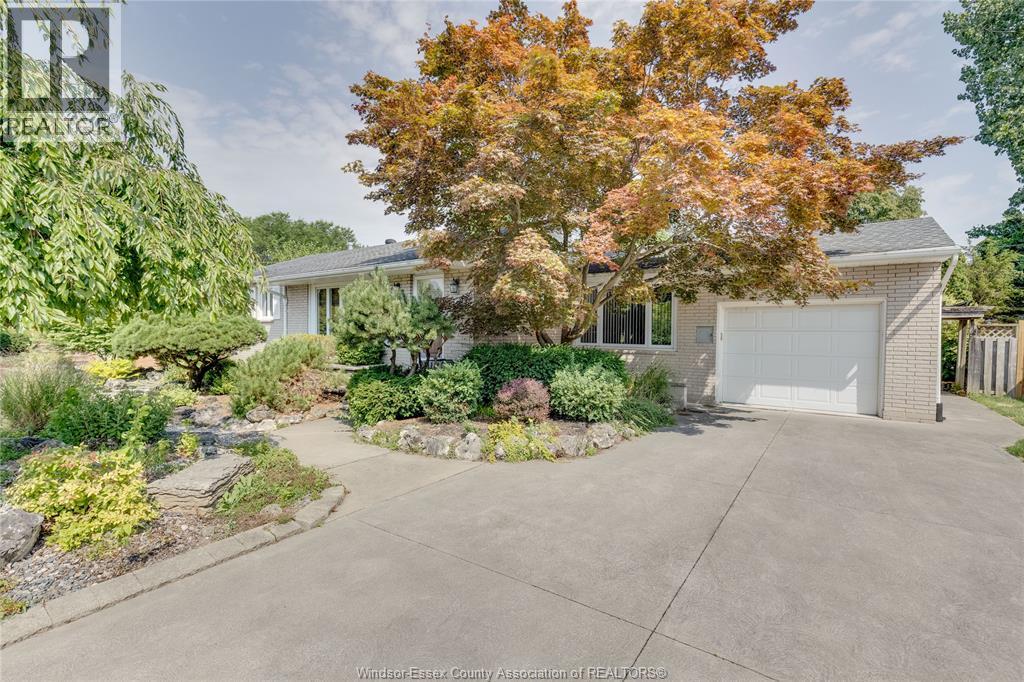640 Bedford Avenue Windsor, Ontario N9G 1H1
$549,900
Welcome to this charming ranch-style home in highly sought-after South Windsor, perfectly situated on a rare double lot! Offering 3 spacious bedrooms with beautiful hardwood floors, 2 full bathrooms, and multiple living spaces, this home is designed for comfort and versatility. The bright living room features a cozy gas fireplace, while the kitchen with stainless steel appliances opens to a warm and inviting family room with its own gas fireplace, perfect for gatherings. Sliding doors lead you to a composite sundeck, overlooking a flagstone path, two tranquil ponds, and lush landscaping filled with mature trees, vibrant flowers, and beautiful plants. The fully finished lower level offers even more space with a bar area, a second family room with a wood-burning fireplace, a full bath, and a laundry room — ideal for entertaining or relaxing. This property combines indoor comfort with outdoor beauty, all in one of Windsor’s most desirable neighbourhoods. Don’t miss your chance to own this South Windsor gem! (id:52143)
Property Details
| MLS® Number | 25020423 |
| Property Type | Single Family |
| Features | Concrete Driveway, Front Driveway |
Building
| Bathroom Total | 2 |
| Bedrooms Above Ground | 3 |
| Bedrooms Total | 3 |
| Appliances | Dishwasher, Dryer, Freezer, Stove, Washer, Two Refrigerators |
| Architectural Style | Bungalow, Ranch |
| Constructed Date | 1963 |
| Cooling Type | Central Air Conditioning, Fully Air Conditioned |
| Exterior Finish | Aluminum/vinyl, Brick |
| Fireplace Fuel | Gas,gas |
| Fireplace Present | Yes |
| Fireplace Type | Insert,free Standing Metal |
| Flooring Type | Carpeted, Ceramic/porcelain, Hardwood, Laminate |
| Foundation Type | Block |
| Heating Fuel | Natural Gas |
| Heating Type | Forced Air, Furnace |
| Stories Total | 1 |
| Type | House |
Parking
| Garage | |
| Inside Entry |
Land
| Acreage | No |
| Fence Type | Fence |
| Landscape Features | Landscaped |
| Size Irregular | 78.14 X 120.47 Ft |
| Size Total Text | 78.14 X 120.47 Ft |
| Zoning Description | Res |
Rooms
| Level | Type | Length | Width | Dimensions |
|---|---|---|---|---|
| Lower Level | Storage | Measurements not available | ||
| Lower Level | Utility Room | Measurements not available | ||
| Lower Level | Laundry Room | Measurements not available | ||
| Lower Level | 3pc Bathroom | Measurements not available | ||
| Lower Level | Family Room/fireplace | Measurements not available | ||
| Main Level | Family Room/fireplace | Measurements not available | ||
| Main Level | Kitchen | Measurements not available | ||
| Main Level | 4pc Bathroom | Measurements not available | ||
| Main Level | Bedroom | Measurements not available | ||
| Main Level | Bedroom | Measurements not available | ||
| Main Level | Bedroom | Measurements not available | ||
| Main Level | Eating Area | Measurements not available | ||
| Main Level | Living Room/fireplace | Measurements not available |
https://www.realtor.ca/real-estate/28731199/640-bedford-avenue-windsor
Interested?
Contact us for more information






































