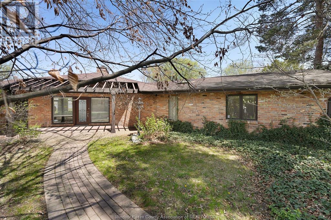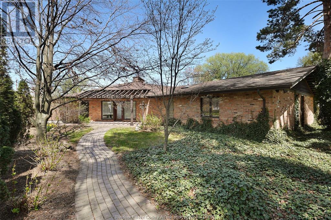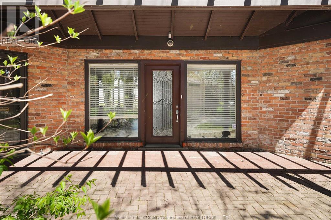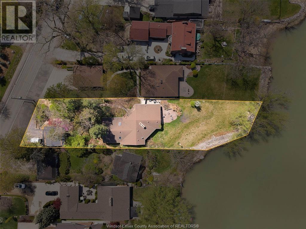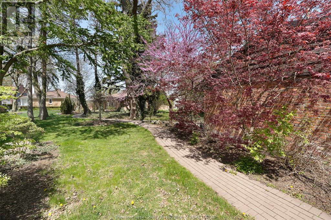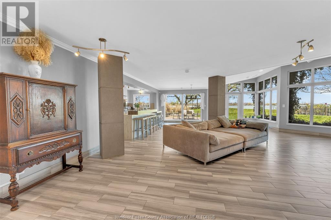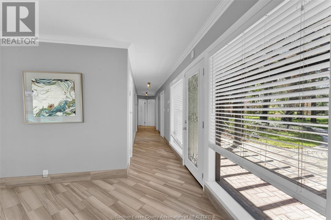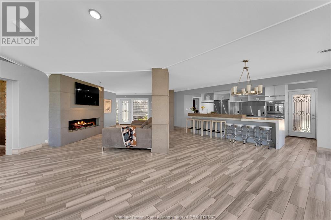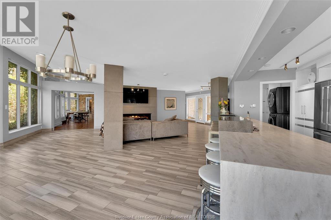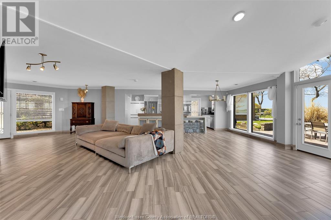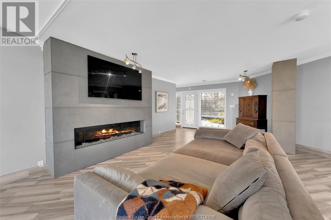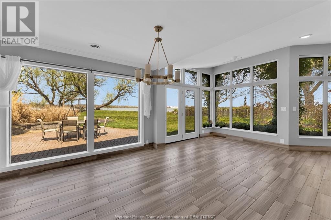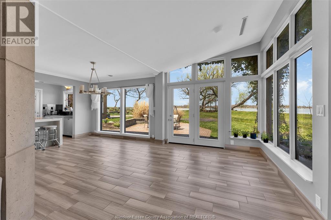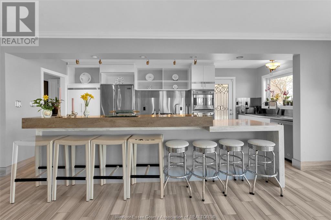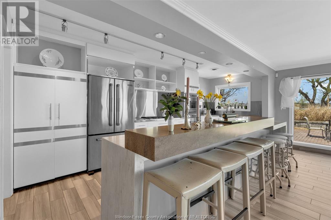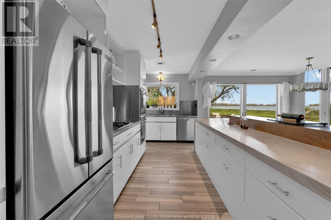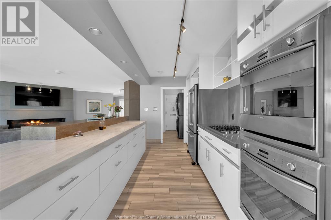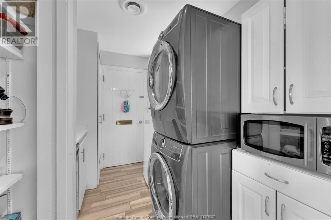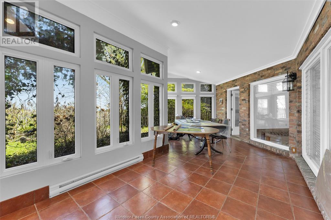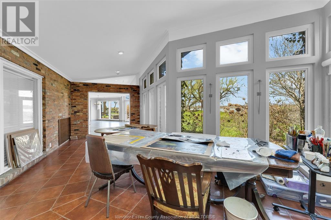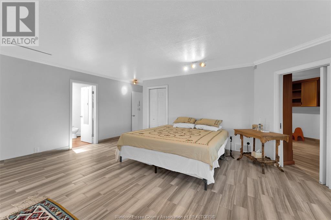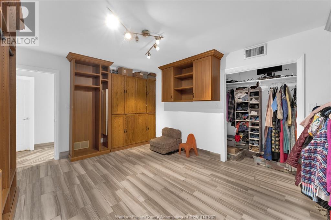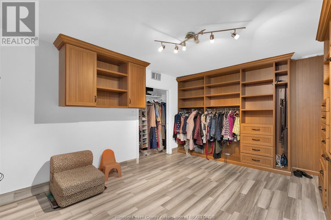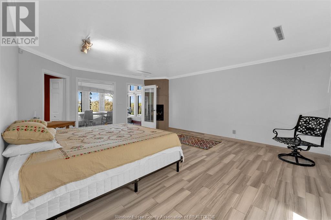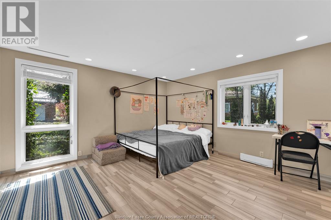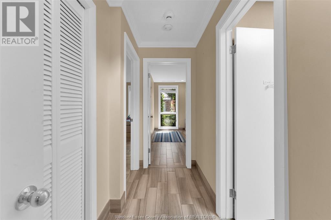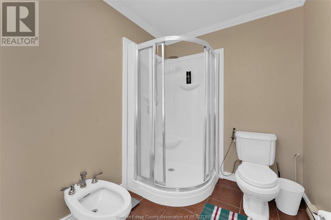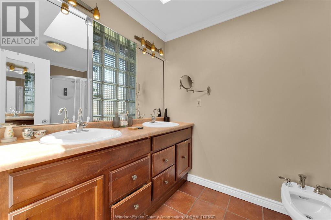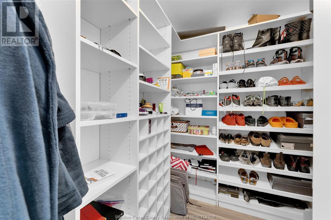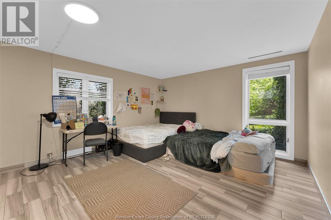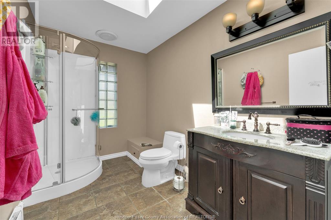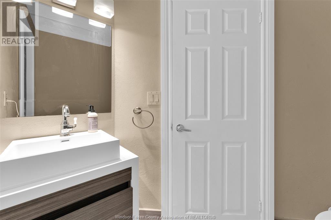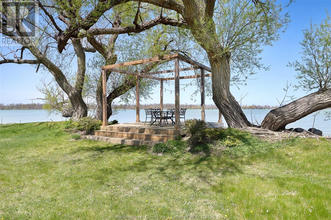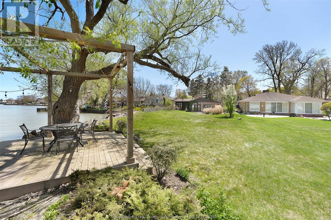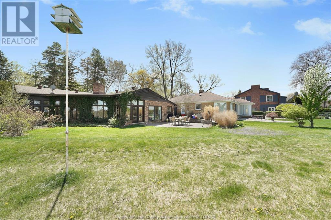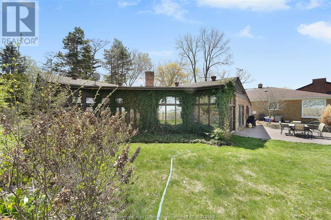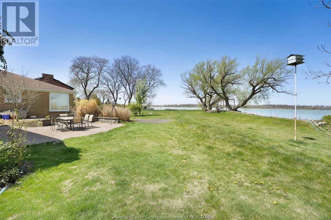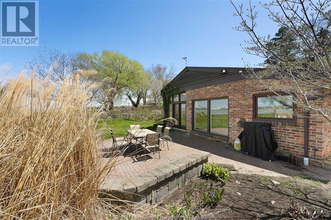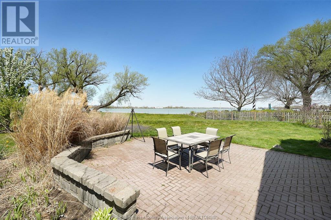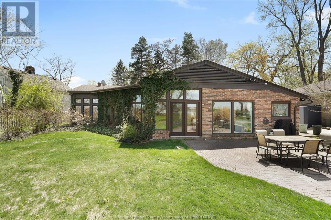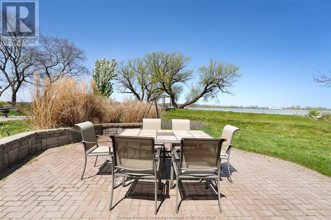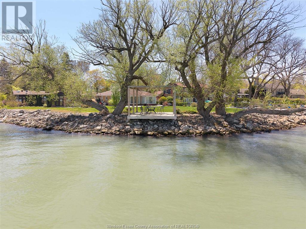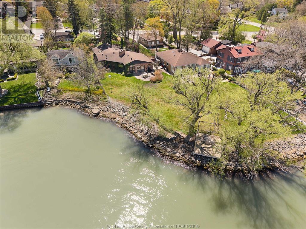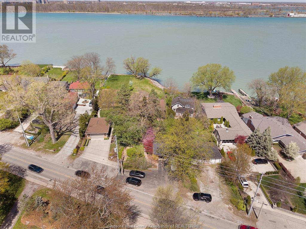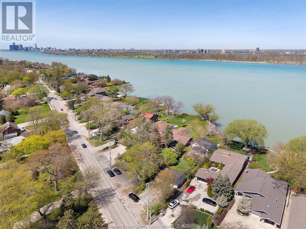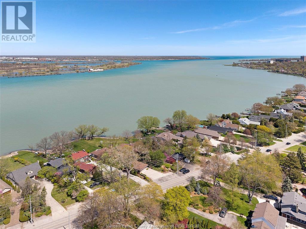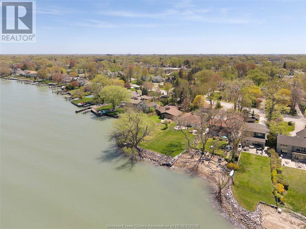6300 Riverside Drive East Windsor, Ontario N8S 1B9
$1,499,900
Welcome to your lakeside retreat! This sizable ranch home offers breathtaking views of the lake, complete with a charming gazebo perched between 2 trees—perfect for enjoying unforgettable sunsets. Step inside to an open-concept layout that seamlessly connects the living room w/ cozy fireplace, kitchen, eating area & dining space, creating a warm and inviting atmosphere for everyday living. An additional sunroom/living room provides a sunny, serene space to relax year-round. With 3 bathrooms & 4 bedrooms—or 3 bedrooms plus an oversized walk-in closet for the primary suite. The expansive backyard offers plenty of space for outdoor activities, while the large, detached garage and ample parking make room for guests, hobbies, or storage. Great Location! Whether you're looking for a forever home or a weekend escape, this lakeside gem delivers comfort, space, and unforgettable views. Call for your private showing. (id:52143)
Property Details
| MLS® Number | 25010716 |
| Property Type | Single Family |
| Features | Double Width Or More Driveway, Finished Driveway, Front Driveway |
| Water Front Type | Waterfront |
Building
| Bathroom Total | 3 |
| Bedrooms Above Ground | 4 |
| Bedrooms Total | 4 |
| Appliances | Cooktop, Dryer, Washer, Two Stoves |
| Architectural Style | Ranch |
| Construction Style Attachment | Detached |
| Cooling Type | Central Air Conditioning |
| Exterior Finish | Brick |
| Flooring Type | Ceramic/porcelain, Laminate |
| Foundation Type | Concrete |
| Half Bath Total | 1 |
| Heating Fuel | Natural Gas |
| Heating Type | Forced Air, Furnace |
| Stories Total | 1 |
| Type | House |
Parking
| Garage |
Land
| Acreage | No |
| Landscape Features | Landscaped |
| Size Irregular | 88.43 X Irregular Ft |
| Size Total Text | 88.43 X Irregular Ft |
| Zoning Description | Rd 1.6 |
Rooms
| Level | Type | Length | Width | Dimensions |
|---|---|---|---|---|
| Main Level | Bedroom | Measurements not available | ||
| Main Level | Bedroom | Measurements not available | ||
| Main Level | Bedroom | Measurements not available | ||
| Main Level | Primary Bedroom | Measurements not available | ||
| Main Level | 4pc Ensuite Bath | Measurements not available | ||
| Main Level | 3pc Bathroom | Measurements not available | ||
| Main Level | 2pc Bathroom | Measurements not available | ||
| Main Level | Family Room | Measurements not available | ||
| Main Level | Eating Area | Measurements not available | ||
| Main Level | Kitchen | Measurements not available | ||
| Main Level | Living Room/fireplace | Measurements not available | ||
| Main Level | Foyer | Measurements not available |
https://www.realtor.ca/real-estate/28236923/6300-riverside-drive-east-windsor
Interested?
Contact us for more information

