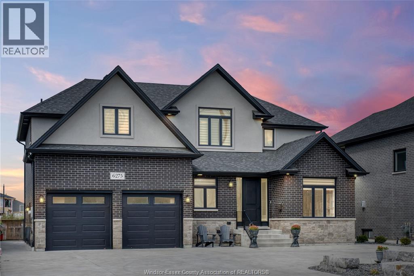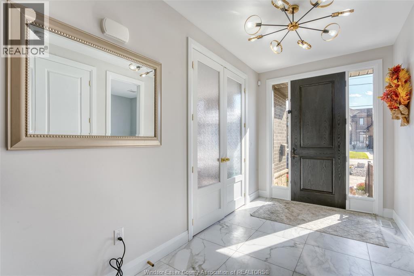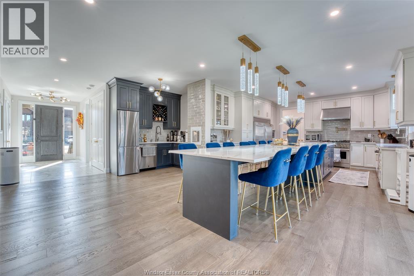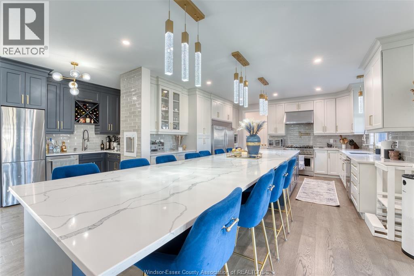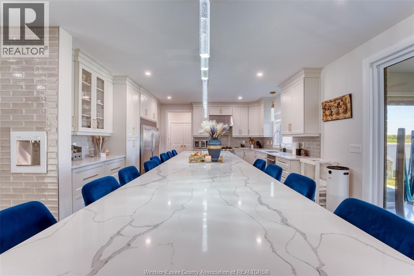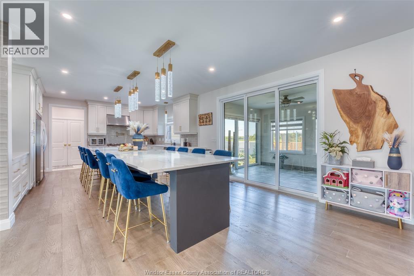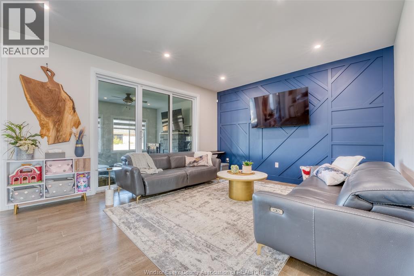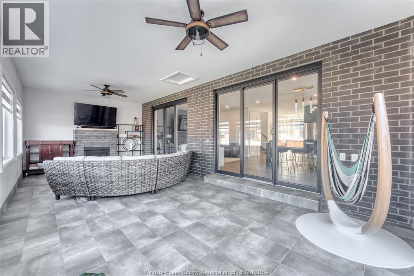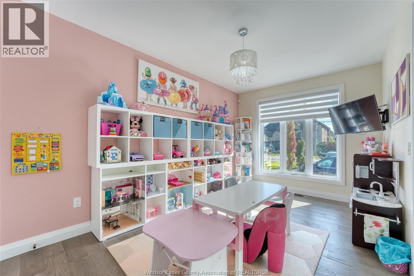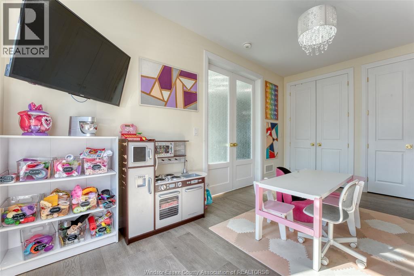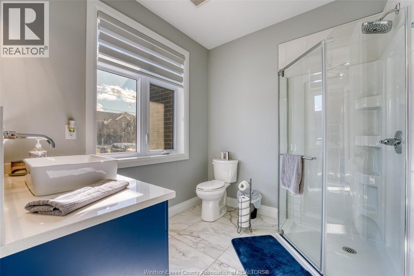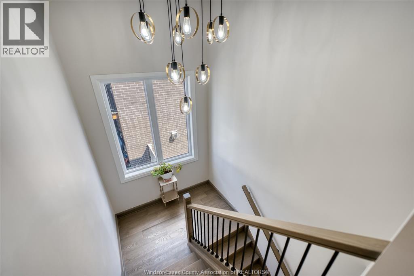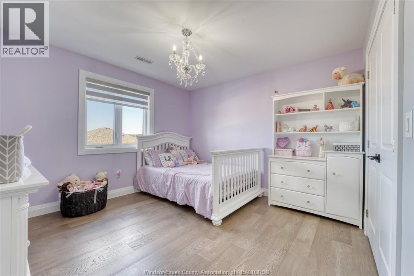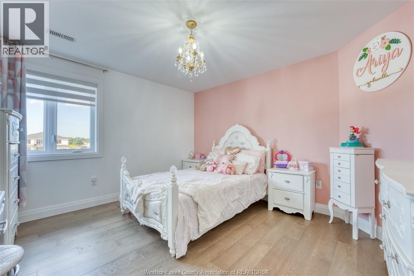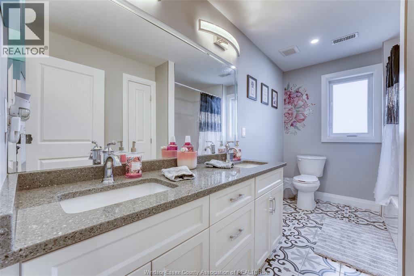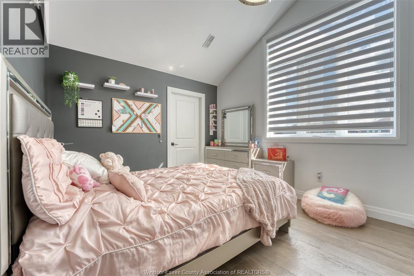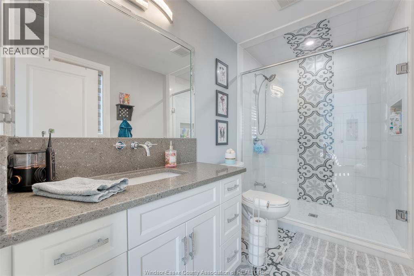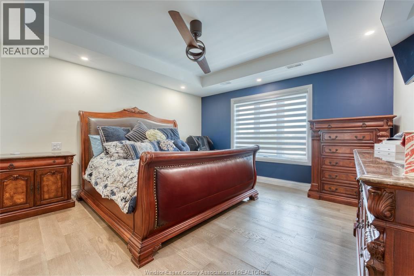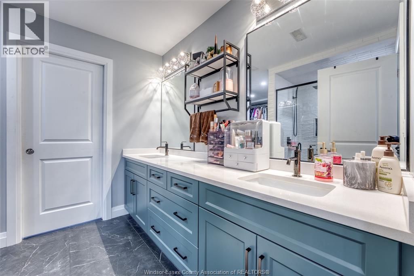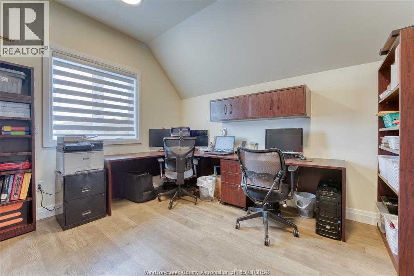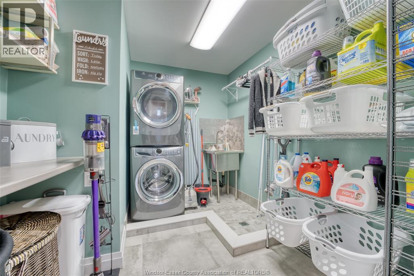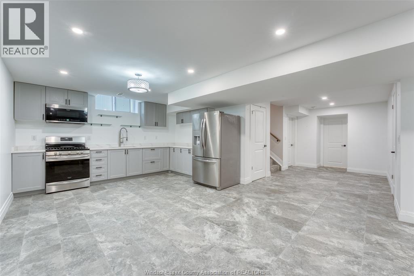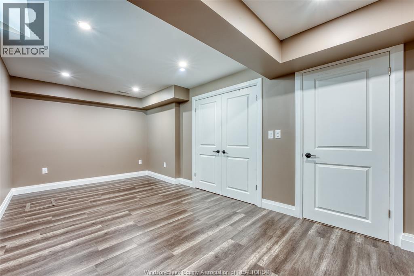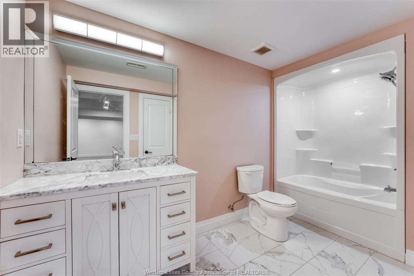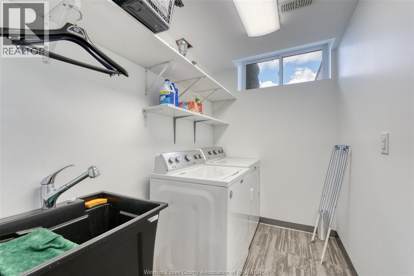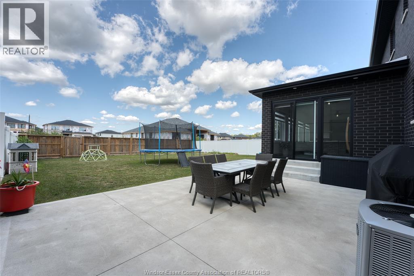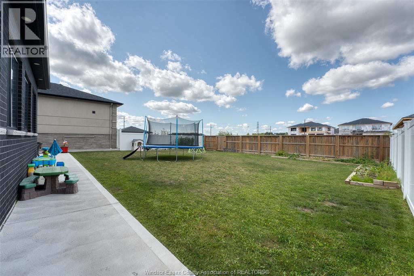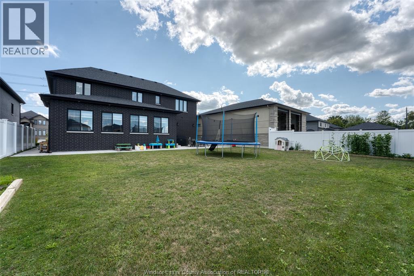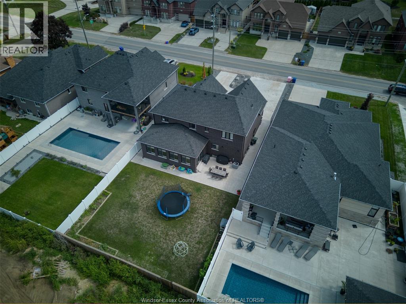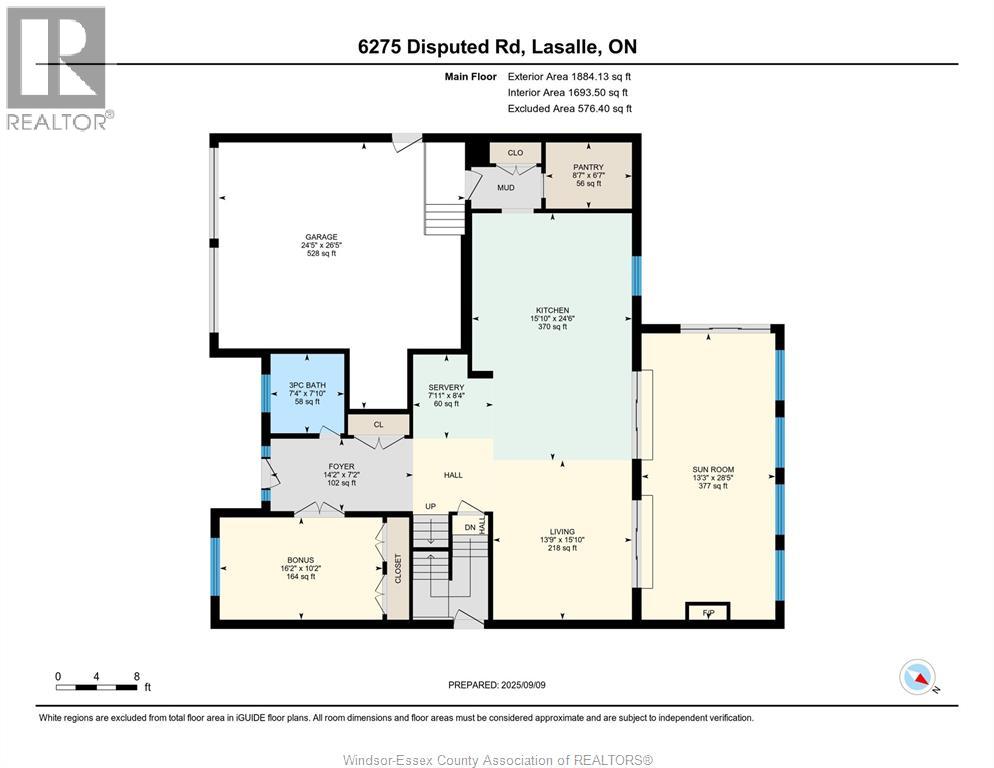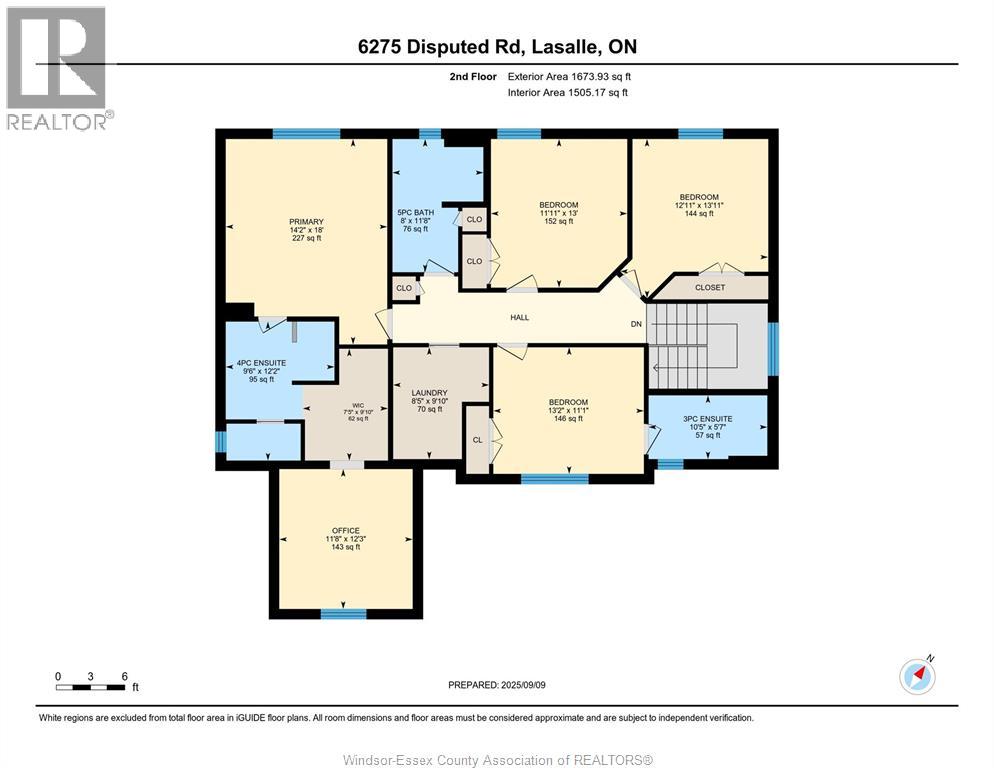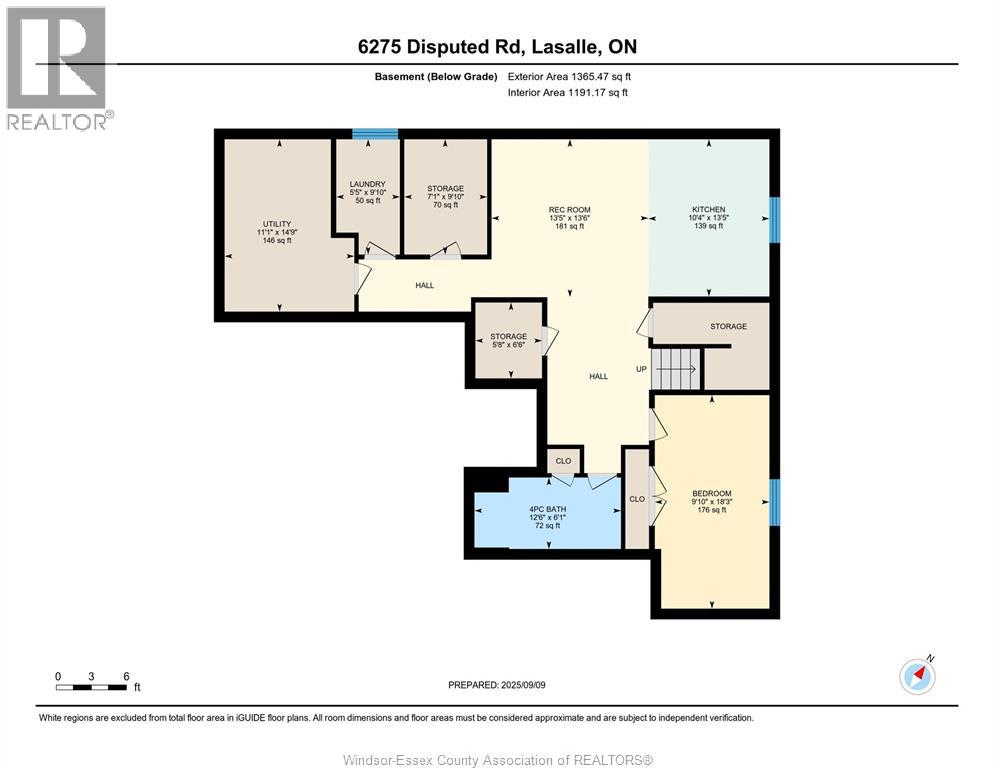6 Bedroom
5 Bathroom
Fireplace
Central Air Conditioning
Forced Air, Furnace
Landscaped
$1,449,000
Welcome to your dream home in the heart of beautiful LaSalle! This stunning two-storey residence perfectly blends luxury, comfort, and thoughtful design — a true haven for multi-generational living. Every detail has been crafted to provide the ideal balance of togetherness and personal space for the whole family. Upstairs, you’ll find four generously sized bedrooms, including two with private ensuites for ultimate convenience and privacy. The primary suite is a luxurious retreat, featuring a spacious walk-in closet that leads to a private office — perfect for remote work or a serene reading nook. An upper-level laundry room adds everyday practicality to your lifestyle. The main level is designed for both function and elegance. Host gatherings in the chef’s kitchen, complete with an oversized island, premium stainless steel appliances, and a stylish wet bar with a second dishwasher and fridge — ideal for entertaining. The kitchen flows effortlessly into the warm and inviting living room and a sun-filled four-season room, anchored by a cozy gas fireplace and surrounded by windows that bathe the space in natural light. The fully finished lower level transforms this home into a perfect multi-generational sanctuary. With its own complete kitchen, spacious living area, bedroom, full bathroom, and laundry — plus a private exterior entrance — it’s ideal for in-laws, adult children, guests, or even as a potential income suite. Outside, a beautifully maintained lot with a paved circular driveway provides ample parking for family and visitors. With high-end finishes throughout, this move-in-ready home truly offers luxurious living for every generation — where comfort, elegance, and versatility come together in perfect harmony. (id:52143)
Property Details
|
MLS® Number
|
25027304 |
|
Property Type
|
Single Family |
|
Features
|
Double Width Or More Driveway, Circular Driveway, Concrete Driveway |
Building
|
Bathroom Total
|
5 |
|
Bedrooms Above Ground
|
5 |
|
Bedrooms Below Ground
|
1 |
|
Bedrooms Total
|
6 |
|
Appliances
|
Dishwasher, Dryer, Microwave Range Hood Combo, Washer, Two Stoves, Two Refrigerators |
|
Constructed Date
|
2021 |
|
Construction Style Attachment
|
Detached |
|
Cooling Type
|
Central Air Conditioning |
|
Exterior Finish
|
Brick, Stone, Concrete/stucco |
|
Fireplace Fuel
|
Gas |
|
Fireplace Present
|
Yes |
|
Fireplace Type
|
Direct Vent |
|
Flooring Type
|
Ceramic/porcelain, Hardwood |
|
Foundation Type
|
Concrete |
|
Heating Fuel
|
Natural Gas |
|
Heating Type
|
Forced Air, Furnace |
|
Stories Total
|
2 |
|
Type
|
House |
Parking
|
Attached Garage
|
|
|
Garage
|
|
|
Inside Entry
|
|
Land
|
Acreage
|
No |
|
Fence Type
|
Fence |
|
Landscape Features
|
Landscaped |
|
Size Irregular
|
60 X Irreg |
|
Size Total Text
|
60 X Irreg |
|
Zoning Description
|
Res |
Rooms
| Level |
Type |
Length |
Width |
Dimensions |
|
Second Level |
Office |
|
|
Measurements not available |
|
Second Level |
Laundry Room |
|
|
Measurements not available |
|
Second Level |
5pc Bathroom |
|
|
Measurements not available |
|
Second Level |
3pc Ensuite Bath |
|
|
Measurements not available |
|
Second Level |
4pc Ensuite Bath |
|
|
Measurements not available |
|
Second Level |
Primary Bedroom |
|
|
Measurements not available |
|
Second Level |
Bedroom |
|
|
Measurements not available |
|
Second Level |
Bedroom |
|
|
Measurements not available |
|
Second Level |
Bedroom |
|
|
Measurements not available |
|
Basement |
Storage |
|
|
Measurements not available |
|
Basement |
Laundry Room |
|
|
Measurements not available |
|
Basement |
4pc Bathroom |
|
|
Measurements not available |
|
Basement |
Storage |
|
|
Measurements not available |
|
Basement |
Utility Room |
|
|
Measurements not available |
|
Basement |
Bedroom |
|
|
Measurements not available |
|
Basement |
Living Room |
|
|
Measurements not available |
|
Basement |
Kitchen/dining Room |
|
|
Measurements not available |
|
Main Level |
3pc Bathroom |
|
|
Measurements not available |
|
Main Level |
Bedroom |
|
|
Measurements not available |
|
Main Level |
Sunroom/fireplace |
|
|
Measurements not available |
|
Main Level |
Living Room |
|
|
Measurements not available |
|
Main Level |
Kitchen/dining Room |
|
|
Measurements not available |
|
Main Level |
Foyer |
|
|
Measurements not available |
https://www.realtor.ca/real-estate/29038588/6275-disputed-road-lasalle

