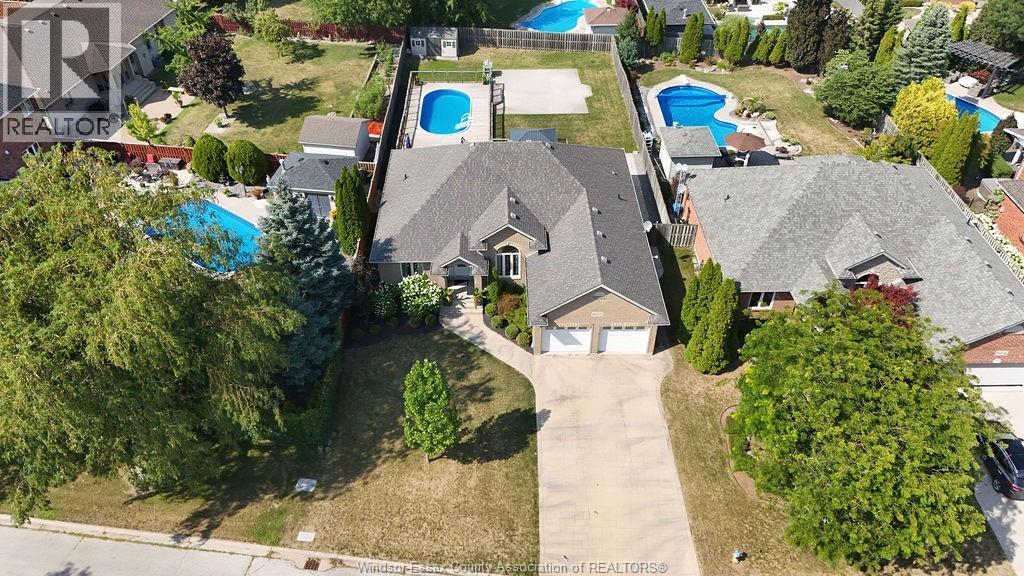622 George Kennedy Lakeshore, Ontario N8L 1A4
$999,900
Gorgeous Re-Done Ranch in Prime Lakeshore Location. All new hardwood floors through-out home, including foyer to formal dinning room separated by arched doorways, walls were removed to create a absolutely stunning kitchen with waterfall island, quartz backsplash and large pantry leading to spacious great room with soaring cathedral ceilings and plenty of natural light. Primary bedroom feature a walk-in closet lavish soaker tub and glass shower, lower level has been completely re-done with gorgeous 2nd kitchen with granite island and eating area. Family room starts with a wainscoted linear fireplace, high end vinyl flooring into play room separated by French doors, add’tl bedroom or workout room, grade entrance from garage to basement and windows have been lowered for safety. 170 ft Deep backyard has been transformed into the perfect playground with heated pool and raised deck area, spacious patio area with metal gazebo and even a B/Ball or Pickle Ball Crt. Walking Distance to some amazing parks, waterfront, yet still close to all amenities. (id:52143)
Property Details
| MLS® Number | 25020580 |
| Property Type | Single Family |
| Features | Double Width Or More Driveway, Concrete Driveway, Finished Driveway |
Building
| Bathroom Total | 3 |
| Bedrooms Above Ground | 3 |
| Bedrooms Below Ground | 2 |
| Bedrooms Total | 5 |
| Appliances | Dishwasher, Dryer, Washer, Two Stoves, Two Refrigerators |
| Architectural Style | Bungalow, Ranch |
| Construction Style Attachment | Detached |
| Cooling Type | Central Air Conditioning |
| Exterior Finish | Brick |
| Fireplace Fuel | Electric |
| Fireplace Present | Yes |
| Fireplace Type | Insert |
| Flooring Type | Ceramic/porcelain, Hardwood |
| Foundation Type | Concrete |
| Heating Fuel | Natural Gas |
| Heating Type | Forced Air, Furnace |
| Stories Total | 1 |
| Type | House |
Parking
| Attached Garage | |
| Garage |
Land
| Acreage | No |
| Fence Type | Fence |
| Size Irregular | 68.31 X 170.59 Ft |
| Size Total Text | 68.31 X 170.59 Ft |
| Zoning Description | Res |
Rooms
| Level | Type | Length | Width | Dimensions |
|---|---|---|---|---|
| Lower Level | 3pc Bathroom | Measurements not available | ||
| Lower Level | Bedroom | Measurements not available | ||
| Lower Level | Office | Measurements not available | ||
| Lower Level | Bedroom | Measurements not available | ||
| Lower Level | Kitchen | Measurements not available | ||
| Main Level | 5pc Ensuite Bath | Measurements not available | ||
| Main Level | 4pc Bathroom | Measurements not available | ||
| Main Level | Bedroom | Measurements not available | ||
| Main Level | Bedroom | Measurements not available | ||
| Main Level | Primary Bedroom | Measurements not available | ||
| Main Level | Family Room | Measurements not available | ||
| Main Level | Kitchen | Measurements not available | ||
| Main Level | Dining Room | Measurements not available | ||
| Main Level | Foyer | Measurements not available |
https://www.realtor.ca/real-estate/28726526/622-george-kennedy-lakeshore
Interested?
Contact us for more information





















































