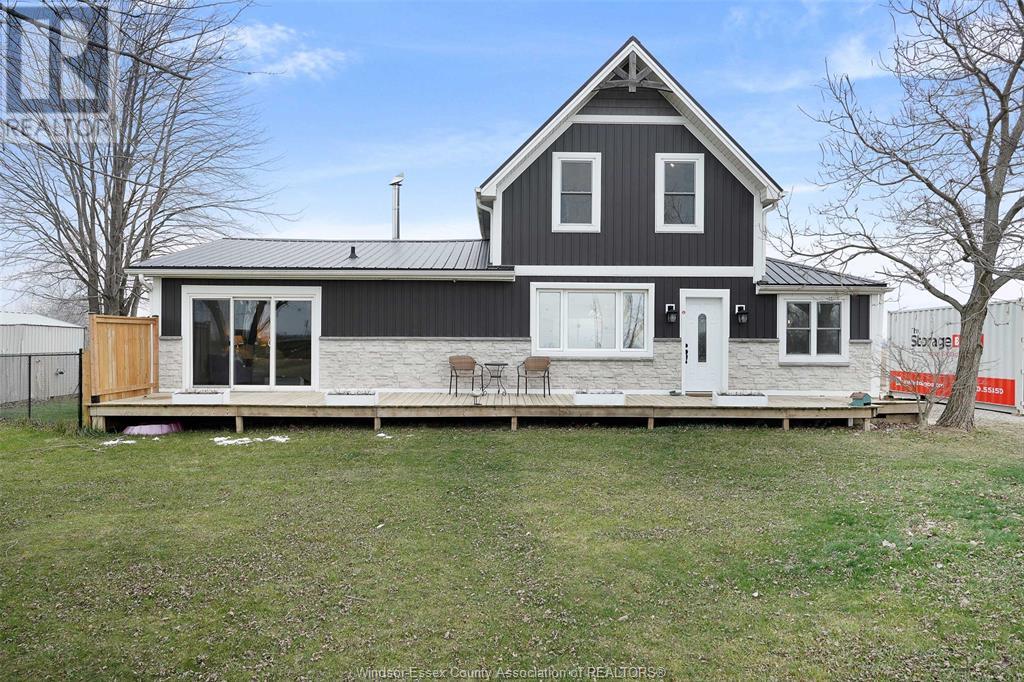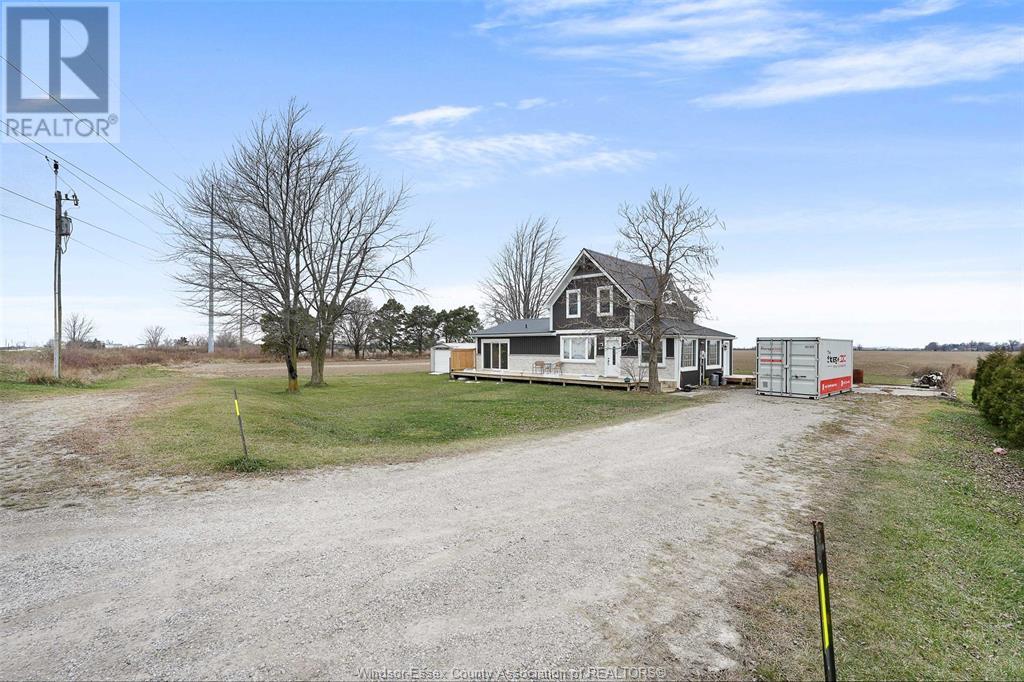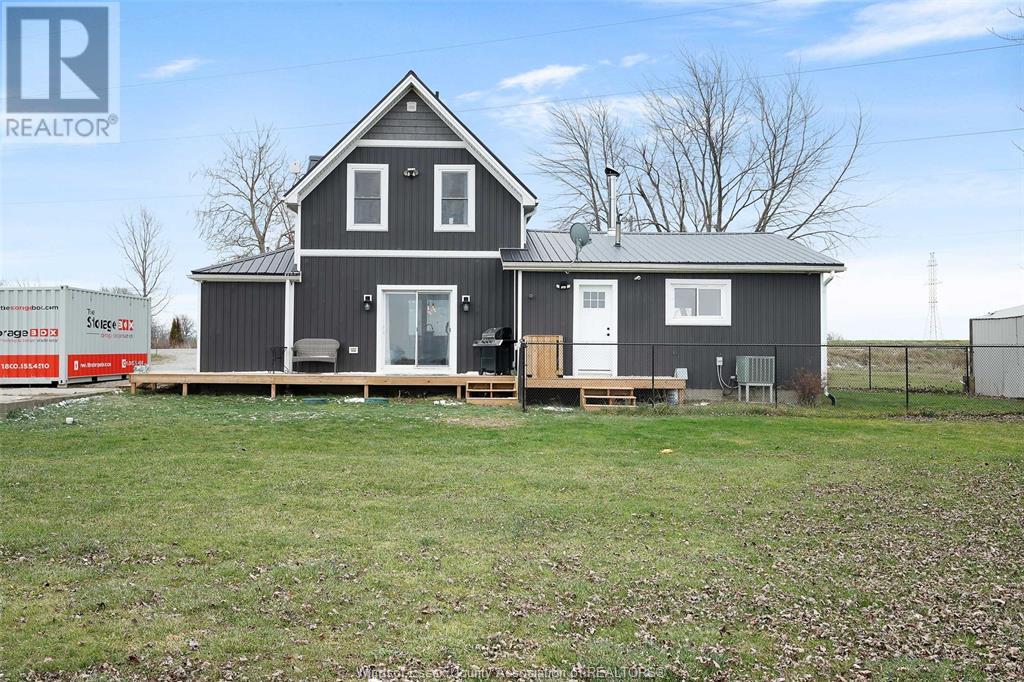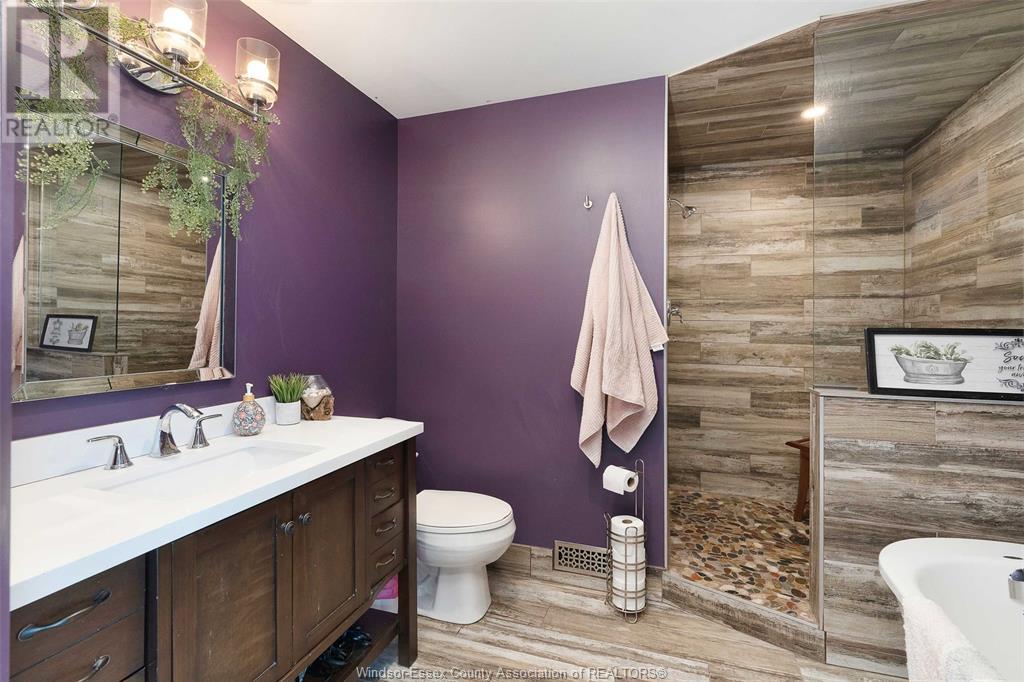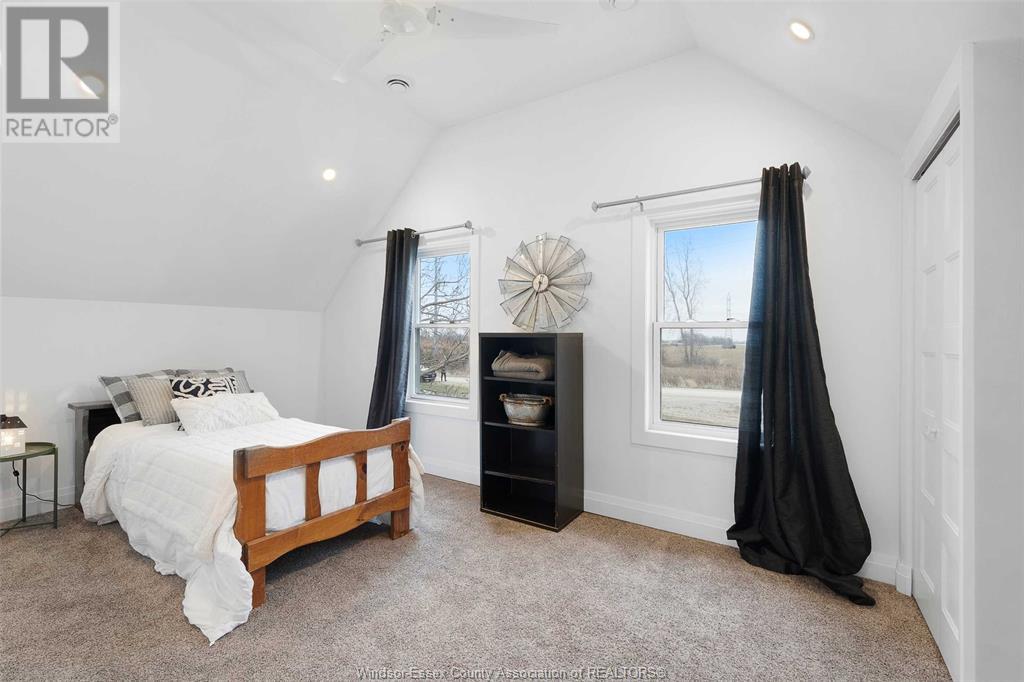6129 Seventh Line West Merlin, Ontario N0P 1W0
$509,900
This newly renovated, serene country-side home sits on just over half an acre lot, no close neighbours! Home boasts 3 sizeable bedrooms & 2.5 baths, including a massive main floor primary bedroom w/ vaulted ceiling, wood burning fireplace, 4pc ensuite bath, walk-in closet, office space, & large patio doors leading to a long front porch. The heart of this home is the large eat-in kitchen featuring granite countertops, a gorgeous island w/ seating & large pantry, ideal for culinary enthusiasts or anyone who loves to host! Open concept kitchen, living area, dining room & exceptionally large mudroom. Living area also includes patio doors to newly built back deck(2024) and additional side entrance from driveway w/ concrete pad existing for option to an attached garage to the already newly renovated home. Upstairs offers 2 additional bedrooms and large 3pc bath. NEWER METAL ROOF, SIDING, WINDOWS AND DOORS, updated electrical and plumbing. (id:52143)
Property Details
| MLS® Number | 24028985 |
| Property Type | Single Family |
| Features | Front Driveway, Gravel Driveway |
Building
| Bathroom Total | 3 |
| Bedrooms Above Ground | 1 |
| Bedrooms Below Ground | 2 |
| Bedrooms Total | 3 |
| Appliances | Dishwasher, Dryer, Microwave Range Hood Combo, Refrigerator, Stove, Washer |
| Constructed Date | 1935 |
| Construction Style Attachment | Detached |
| Cooling Type | Central Air Conditioning |
| Exterior Finish | Aluminum/vinyl, Stone |
| Fireplace Fuel | Wood |
| Fireplace Present | Yes |
| Fireplace Type | Conventional |
| Flooring Type | Carpeted, Ceramic/porcelain, Cushion/lino/vinyl |
| Foundation Type | Block |
| Half Bath Total | 1 |
| Heating Fuel | Propane, Wood |
| Heating Type | Forced Air, Furnace |
| Stories Total | 2 |
| Type | House |
Land
| Acreage | No |
| Landscape Features | Landscaped |
| Sewer | Septic System |
| Size Irregular | 132.61x185.72 |
| Size Total Text | 132.61x185.72 |
| Zoning Description | Res |
Rooms
| Level | Type | Length | Width | Dimensions |
|---|---|---|---|---|
| Second Level | 3pc Bathroom | Measurements not available | ||
| Second Level | Bedroom | Measurements not available | ||
| Second Level | Bedroom | Measurements not available | ||
| Main Level | Other | Measurements not available | ||
| Main Level | Laundry Room | Measurements not available | ||
| Main Level | 2pc Bathroom | Measurements not available | ||
| Main Level | 4pc Ensuite Bath | Measurements not available | ||
| Main Level | Primary Bedroom | Measurements not available | ||
| Main Level | Living Room | Measurements not available | ||
| Main Level | Mud Room | Measurements not available | ||
| Main Level | Dining Room | Measurements not available | ||
| Main Level | Kitchen/dining Room | Measurements not available |
https://www.realtor.ca/real-estate/27715025/6129-seventh-line-west-merlin
Interested?
Contact us for more information

