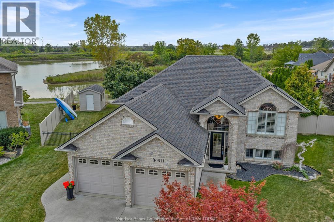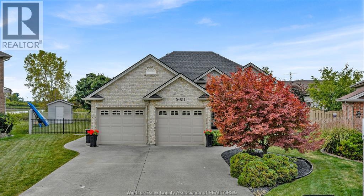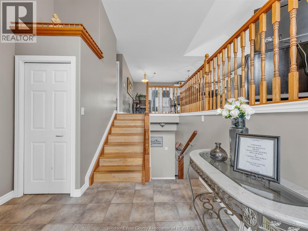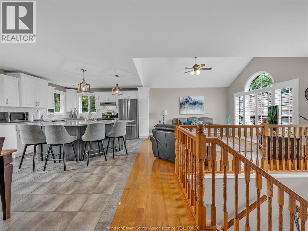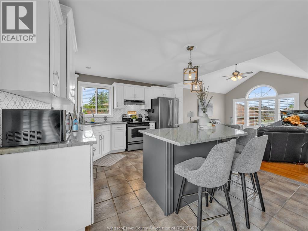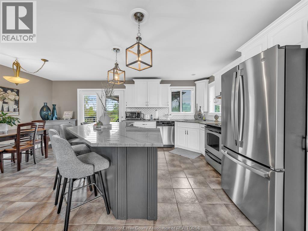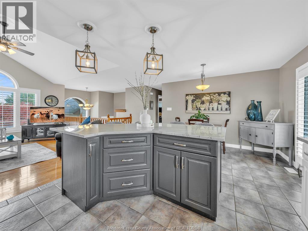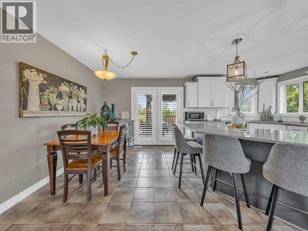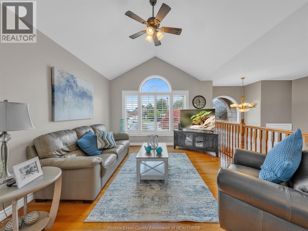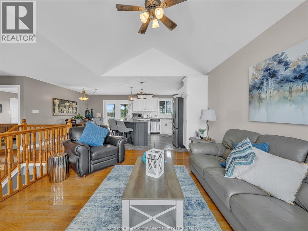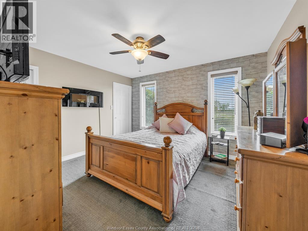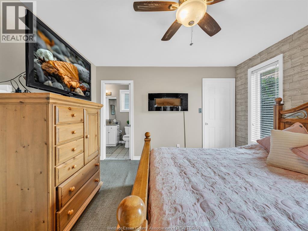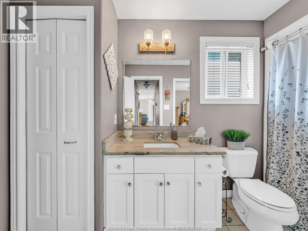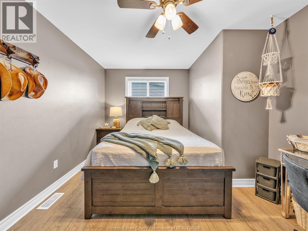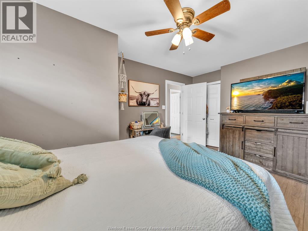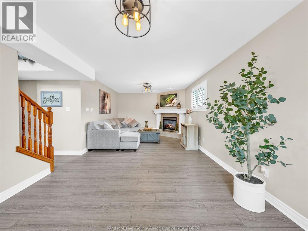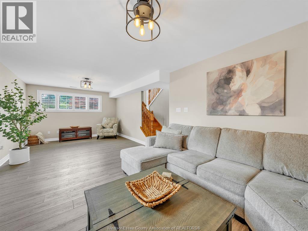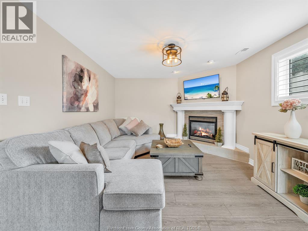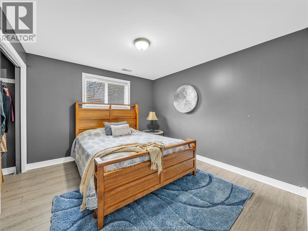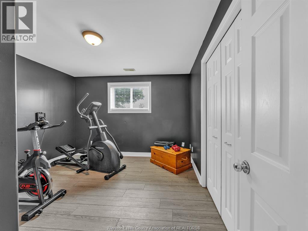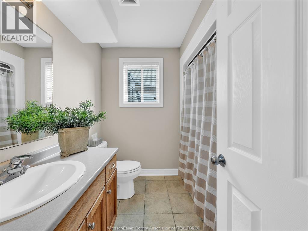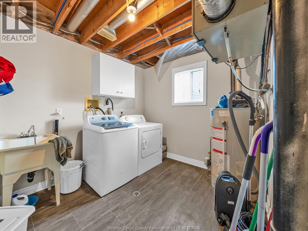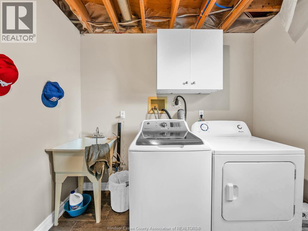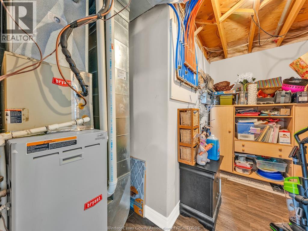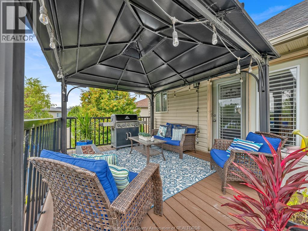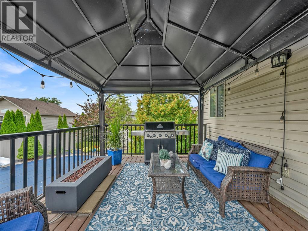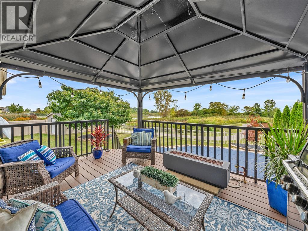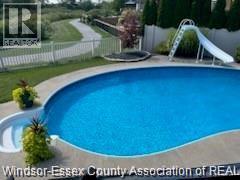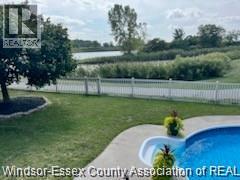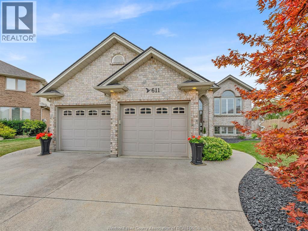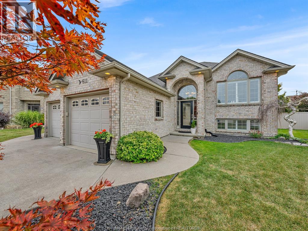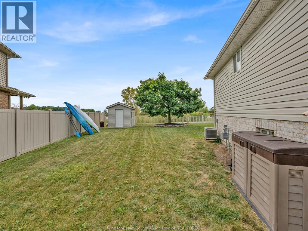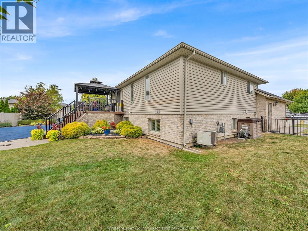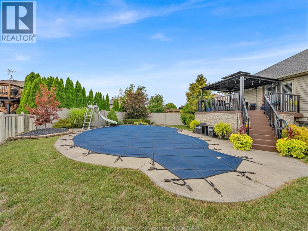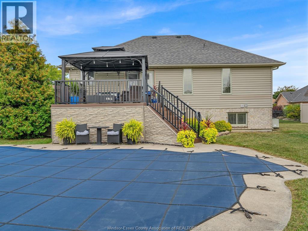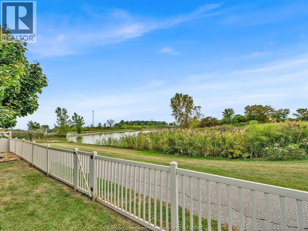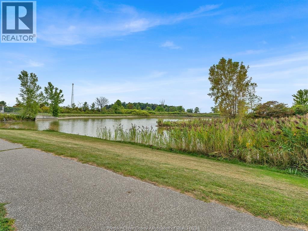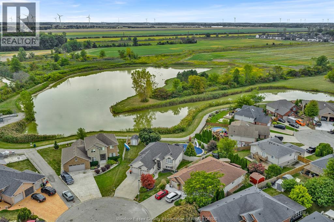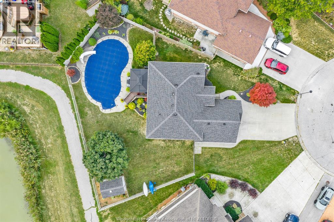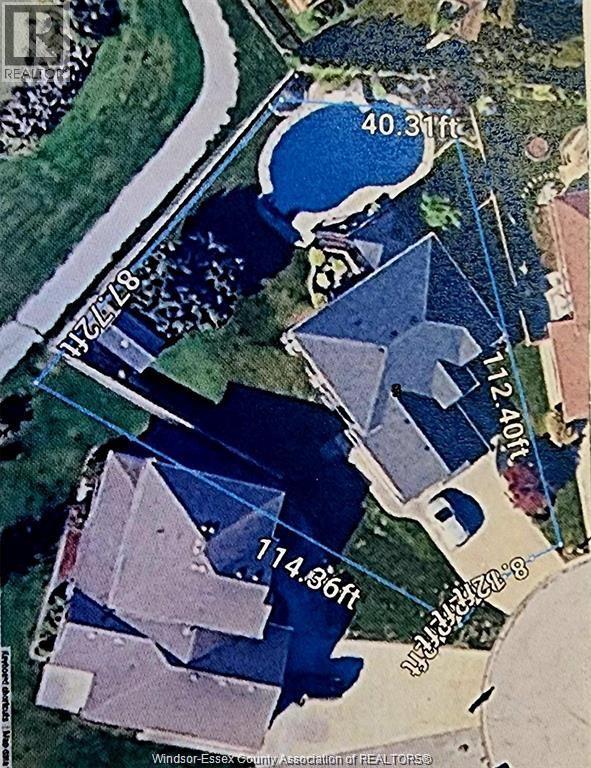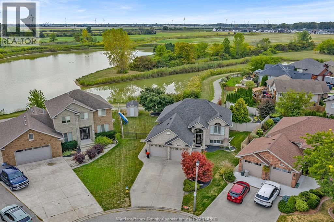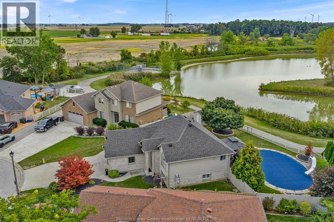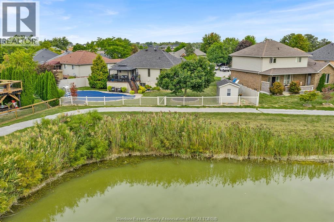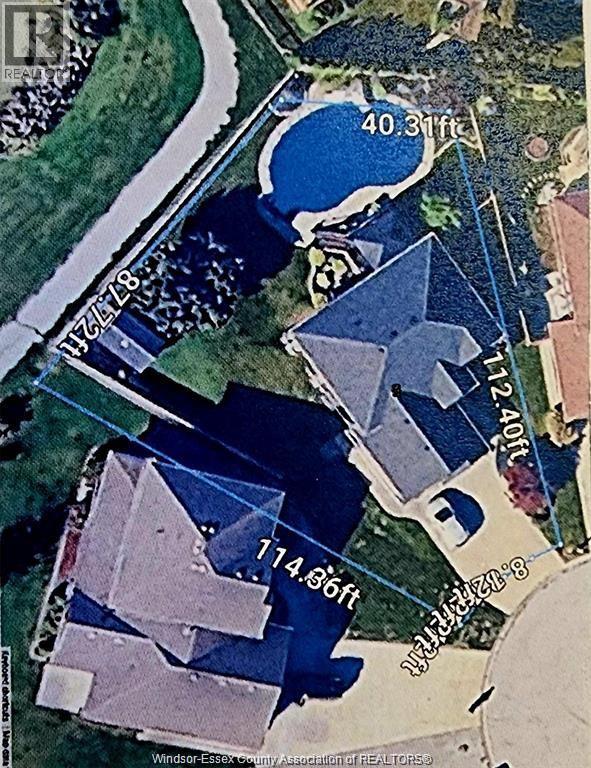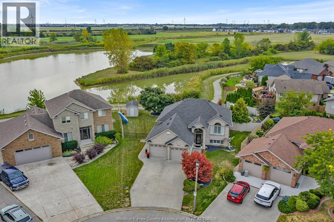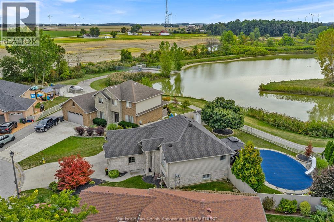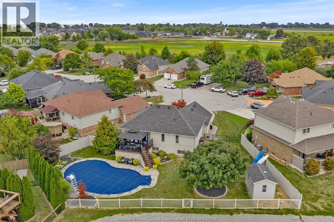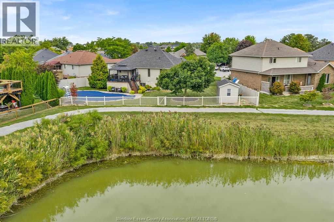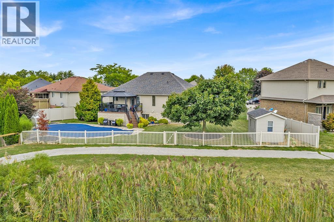611 Robert Court Belle River, Ontario N0R 1A0
$789,900
TRANQUIL OASIS IN YOUR OWN BACK YARD! YOUR FRIENDS WILL BE ENVIOUS. ONE OF THE AREAS MOST STUNNING VIEWS ON QUIET CUL DE SAC. RELAX UNDER THE GAZABO WHILE OVERLOOKING A PEACEFUL POND WITH WILDLIFE,WALKWAYS, BUILT IN HEATED POOL ON A LARGE IRREGULAR SHAPED YARD W/ PVC FENCING. HOST GATHERINGS IN THE STUNNING BRIGHT KITCHEN W/ CURVED SHAPED ISLAND & OPEN CONCEPT FAMILY RM.2 BEDRMS ON MAIN (PRIMARY HAS CHEATER DOOR TO BATH). 2 MORE BDRMS & BATH IN LOWER LEVEL. COZY FAM RM W/GAS FIREPLACE ALL TASTEFULLY COMPLETED. A FAMILY HOME W/SOMETHING FOR ALL TO ENJOY! MAKE CHERISHED MERORIES, LIKE THE SELLER HAS FOR OVER 20 YRS. AGENTS: SEE SUPPLEMENTS FOR EXTRAS & IMPROVEMENTS. (id:52143)
Property Details
| MLS® Number | 25023244 |
| Property Type | Single Family |
| Features | Cul-de-sac, Double Width Or More Driveway, Concrete Driveway, Finished Driveway |
| Pool Features | Pool Equipment |
| Pool Type | Inground Pool |
Building
| Bathroom Total | 2 |
| Bedrooms Above Ground | 2 |
| Bedrooms Below Ground | 2 |
| Bedrooms Total | 4 |
| Appliances | Dishwasher, Dryer, Refrigerator, Stove, Washer |
| Architectural Style | Raised Ranch |
| Constructed Date | 2002 |
| Construction Style Attachment | Detached |
| Cooling Type | Central Air Conditioning |
| Exterior Finish | Aluminum/vinyl, Brick |
| Fireplace Fuel | Gas |
| Fireplace Present | Yes |
| Fireplace Type | Insert |
| Flooring Type | Carpeted, Ceramic/porcelain, Hardwood, Cushion/lino/vinyl |
| Foundation Type | Concrete |
| Heating Fuel | Natural Gas |
| Heating Type | Forced Air, Furnace, Heat Recovery Ventilation (hrv) |
| Type | House |
Parking
| Attached Garage | |
| Garage | |
| Inside Entry |
Land
| Acreage | No |
| Fence Type | Fence |
| Landscape Features | Landscaped |
| Size Irregular | 32.48 X 114.36 Ft Irreg |
| Size Total Text | 32.48 X 114.36 Ft Irreg |
| Zoning Description | R1 |
Rooms
| Level | Type | Length | Width | Dimensions |
|---|---|---|---|---|
| Lower Level | 4pc Bathroom | Measurements not available | ||
| Lower Level | Storage | Measurements not available | ||
| Lower Level | Utility Room | Measurements not available | ||
| Lower Level | Laundry Room | Measurements not available | ||
| Lower Level | Bedroom | Measurements not available | ||
| Lower Level | Bedroom | Measurements not available | ||
| Lower Level | Family Room/fireplace | Measurements not available | ||
| Main Level | 4pc Bathroom | Measurements not available | ||
| Main Level | Bedroom | Measurements not available | ||
| Main Level | Primary Bedroom | Measurements not available | ||
| Main Level | Living Room | Measurements not available | ||
| Main Level | Foyer | Measurements not available | ||
| Main Level | Eating Area | Measurements not available | ||
| Main Level | Kitchen | Measurements not available |
https://www.realtor.ca/real-estate/28854452/611-robert-court-belle-river
Interested?
Contact us for more information

