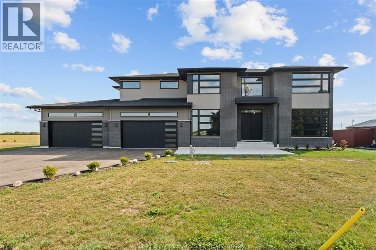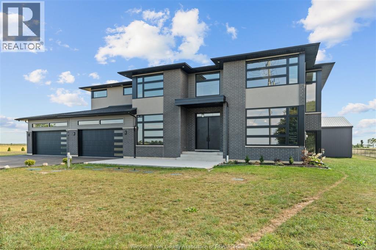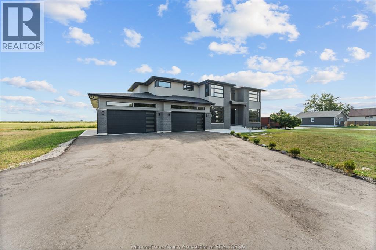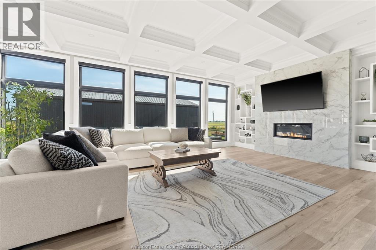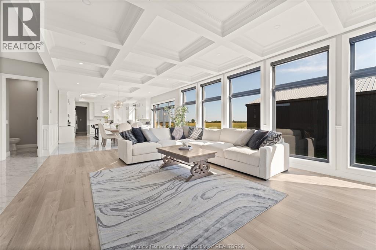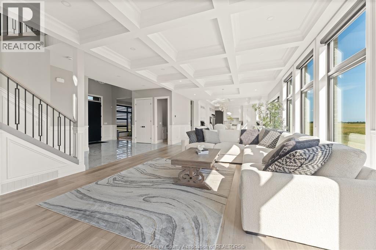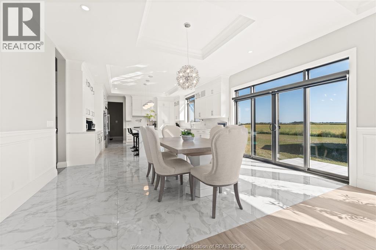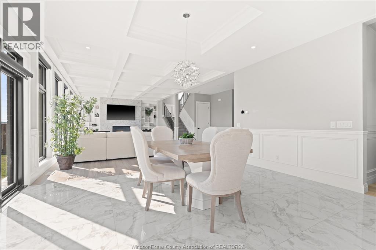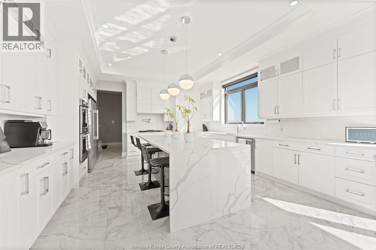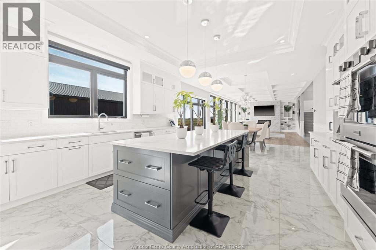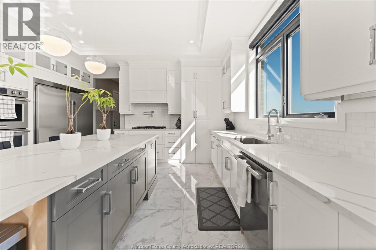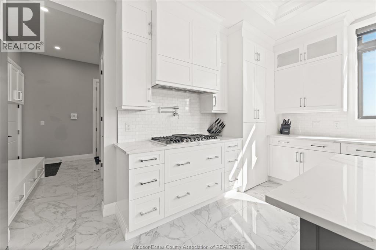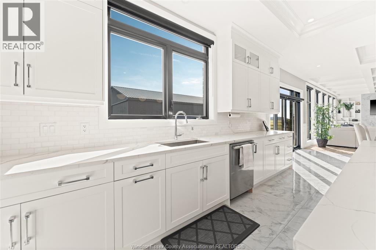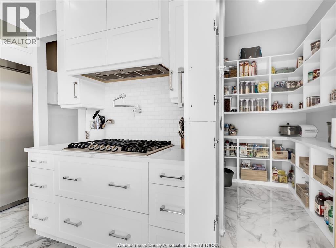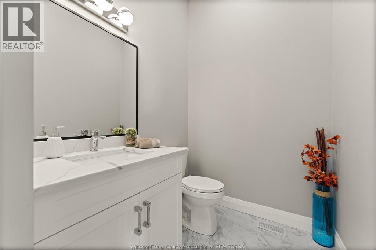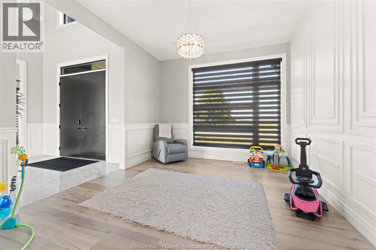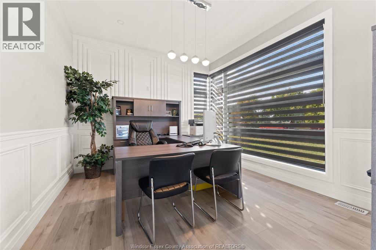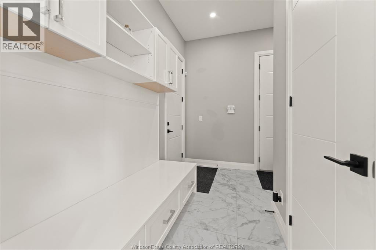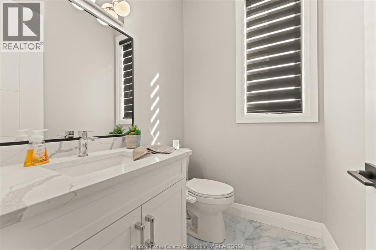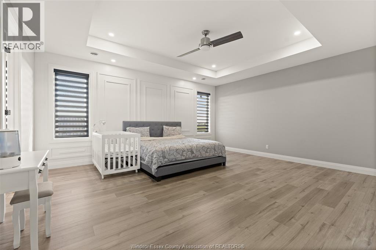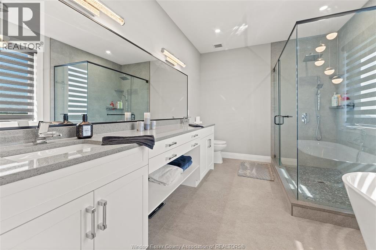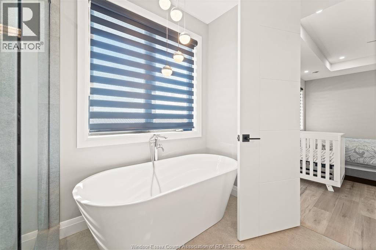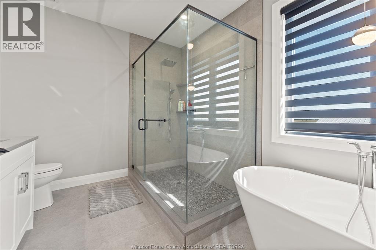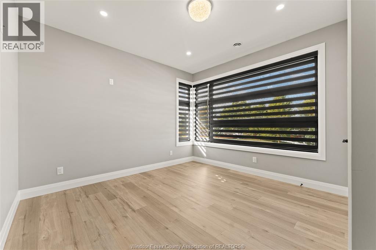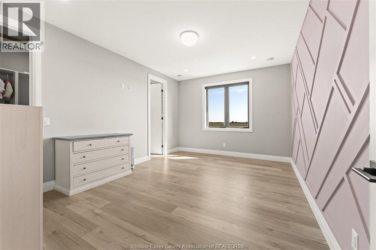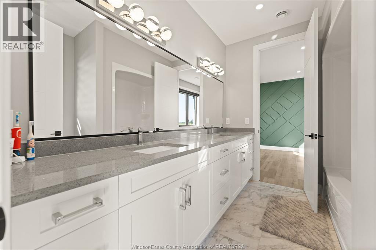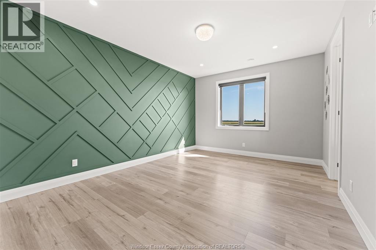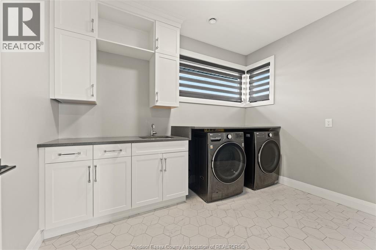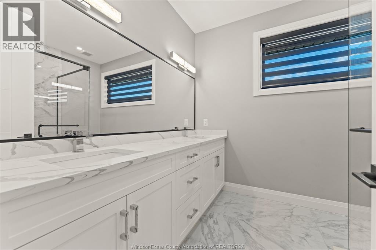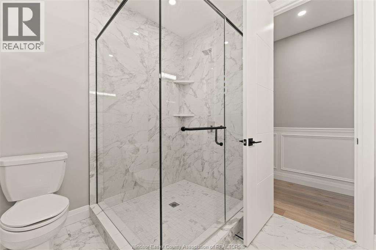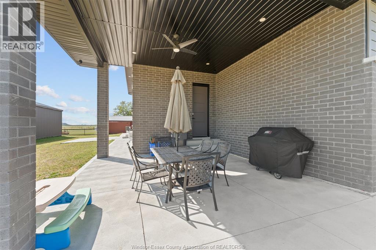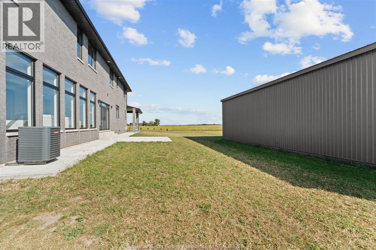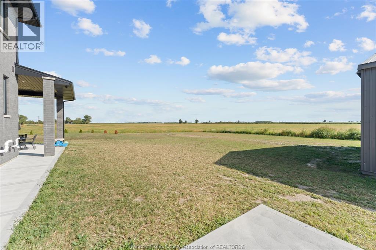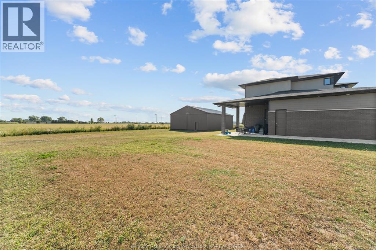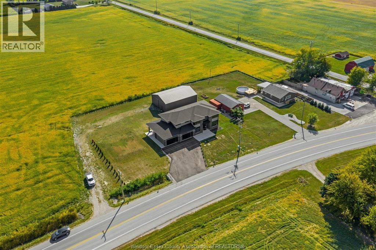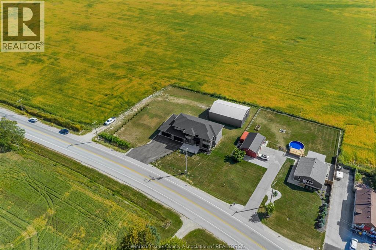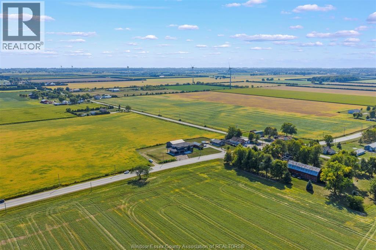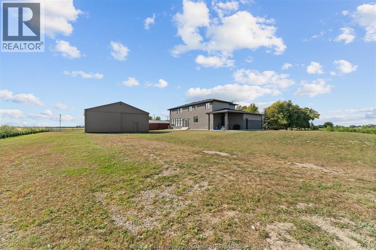6061 County Road 18 Amherstburg, Ontario N9V 2Y7
$1,549,900
Absolute stunning approx. 4200sqft 2 story home with a 4 car attached garage! Sitting on nearly 1 acre with a large 65'x45' pole barn in the rear with no direct near neighbours is a perfect way to experience county living just minutes away from town and all of its amenities and access to the 401! This home offers 5+1 bedrooms (all spacious) and 3 full baths and 2 half baths - Including a large ensuite and 2 bedrooms have access to a jack/jill bath. Loaded with upgrades through-out, 2-zone heating & cooling, 10ft ceilings on the main and 9ft on the 2nd floor and in the basement, 8ft doors up and down, custom trim work and built in, black interior windows, high end camera system, and the list goes on. A spacious living and dining area with a butler area and a extra large kitchen with walk in pantry and high end appliances are perfect for entertaining. This is a perfect family home with ample living space, both inside and outdoors and is located in a great school district! (id:52143)
Property Details
| MLS® Number | 25023537 |
| Property Type | Single Family |
| Features | Finished Driveway, Front Driveway |
Building
| Bathroom Total | 5 |
| Bedrooms Above Ground | 5 |
| Bedrooms Total | 5 |
| Appliances | Dishwasher, Dryer, Refrigerator, Washer |
| Constructed Date | 2022 |
| Cooling Type | Central Air Conditioning |
| Exterior Finish | Brick, Other, Concrete/stucco |
| Fireplace Fuel | Gas |
| Fireplace Present | Yes |
| Fireplace Type | Direct Vent |
| Flooring Type | Ceramic/porcelain, Cushion/lino/vinyl |
| Foundation Type | Concrete |
| Half Bath Total | 2 |
| Heating Fuel | Natural Gas |
| Heating Type | Forced Air, Furnace |
| Stories Total | 2 |
| Type | House |
Parking
| Other |
Land
| Acreage | No |
| Sewer | Septic System |
| Size Irregular | 180 X Irreg |
| Size Total Text | 180 X Irreg |
| Zoning Description | Res |
Rooms
| Level | Type | Length | Width | Dimensions |
|---|---|---|---|---|
| Second Level | 3pc Bathroom | Measurements not available | ||
| Second Level | 4pc Bathroom | Measurements not available | ||
| Second Level | Laundry Room | Measurements not available | ||
| Second Level | Bedroom | Measurements not available | ||
| Second Level | Bedroom | Measurements not available | ||
| Second Level | 4pc Ensuite Bath | Measurements not available | ||
| Second Level | Primary Bedroom | Measurements not available | ||
| Main Level | 2pc Bathroom | Measurements not available | ||
| Main Level | Mud Room | Measurements not available | ||
| Main Level | Dining Room | Measurements not available | ||
| Main Level | Office | Measurements not available | ||
| Main Level | Kitchen | Measurements not available | ||
| Main Level | Foyer | Measurements not available | ||
| Main Level | Family Room | Measurements not available |
https://www.realtor.ca/real-estate/28867838/6061-county-road-18-amherstburg
Interested?
Contact us for more information

