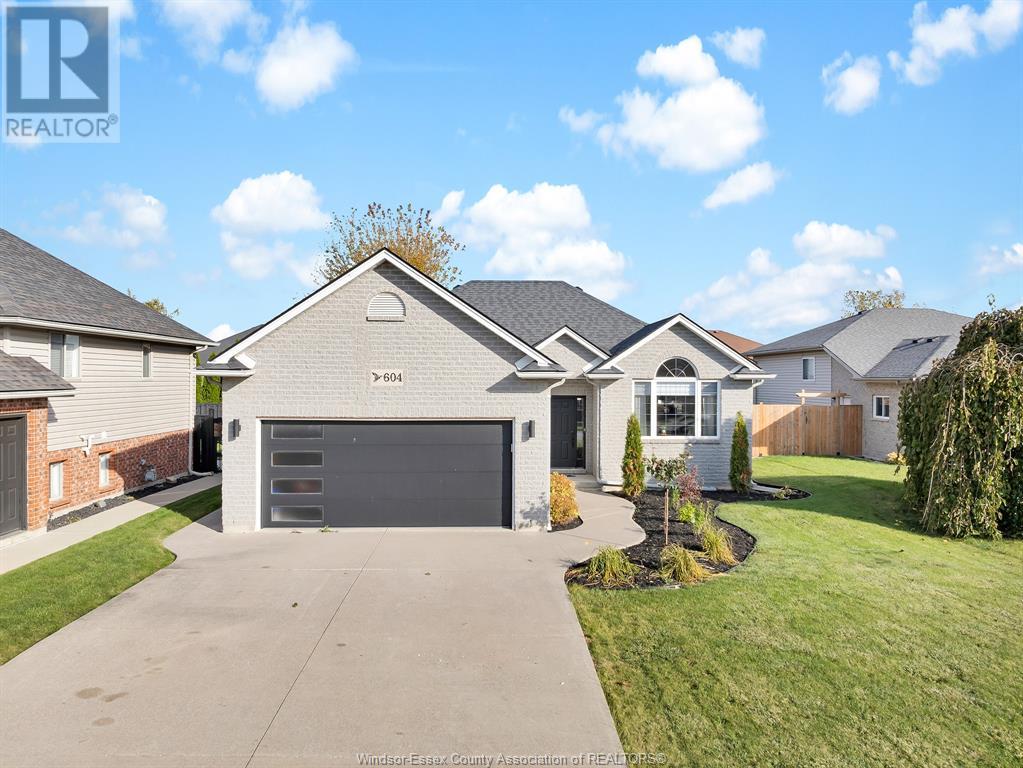604 Dorothy Court Belle River, Ontario N0R 1A0
$725,000
Welcome to 604 Dorothy Ave, Belle River! Nestled in a peaceful cul-de-sac, this stunning full-brick ranch offers 2,580 sq. ft. of bright, open-concept living space. Featuring 3+1 bedrooms, 2 beautifully updated bathrooms, and soaring cathedral ceilings, this home is designed for both comfort and style. The modern kitchen seamlessly flows into the dining and living areas, creating an inviting space filled with natural light-perfect for family gatherings and entertaining. Step outside to enjoy a fully fenced backyard. ideal for relaxation or hosting guests. Located just minutes from parks, schools, shopping, and the waterfront, this home combines convenience with tranquility. Don't miss your chance to own this incredible property-schedule your private showing today! (id:52143)
Open House
This property has open houses!
1:00 pm
Ends at:3:00 pm
Welcome to 604 Dorothy Ave, Belle River! Nestled in a peaceful cul-de-sac, this stunning full-brick ranch offers 2,580 sq. ft. of bright, open-concept living space. Featuring 3+1 bedrooms, 2 beautiful
Property Details
| MLS® Number | 25006881 |
| Property Type | Single Family |
| Features | Cul-de-sac, Double Width Or More Driveway, Concrete Driveway, Finished Driveway, Front Driveway |
| Water Front Type | Waterfront Nearby |
Building
| Bathroom Total | 2 |
| Bedrooms Above Ground | 3 |
| Bedrooms Below Ground | 1 |
| Bedrooms Total | 4 |
| Appliances | Dishwasher, Dryer, Microwave, Refrigerator, Stove, Washer |
| Architectural Style | Bungalow, Ranch |
| Constructed Date | 2002 |
| Construction Style Attachment | Detached |
| Exterior Finish | Brick |
| Fireplace Fuel | Gas |
| Fireplace Present | Yes |
| Fireplace Type | Conventional |
| Flooring Type | Ceramic/porcelain, Hardwood |
| Foundation Type | Concrete |
| Heating Fuel | Natural Gas |
| Heating Type | Furnace |
| Stories Total | 1 |
| Size Interior | 2850 Sqft |
| Total Finished Area | 2850 Sqft |
| Type | House |
Parking
| Attached Garage | |
| Garage | |
| Inside Entry |
Land
| Acreage | No |
| Fence Type | Fence |
| Landscape Features | Landscaped |
| Size Irregular | 68.8xirreg |
| Size Total Text | 68.8xirreg |
| Zoning Description | Res |
Rooms
| Level | Type | Length | Width | Dimensions |
|---|---|---|---|---|
| Basement | 3pc Bathroom | Measurements not available | ||
| Basement | Utility Room | Measurements not available | ||
| Basement | Laundry Room | Measurements not available | ||
| Basement | Storage | Measurements not available | ||
| Basement | Living Room/fireplace | Measurements not available | ||
| Basement | Bedroom | Measurements not available | ||
| Basement | Bedroom | Measurements not available | ||
| Main Level | 4pc Bathroom | Measurements not available | ||
| Main Level | Bedroom | Measurements not available | ||
| Main Level | Primary Bedroom | Measurements not available | ||
| Main Level | Kitchen/dining Room | Measurements not available | ||
| Main Level | Living Room | Measurements not available | ||
| Main Level | Mud Room | Measurements not available | ||
| Main Level | Foyer | Measurements not available |
https://www.realtor.ca/real-estate/28083189/604-dorothy-court-belle-river
Interested?
Contact us for more information


































