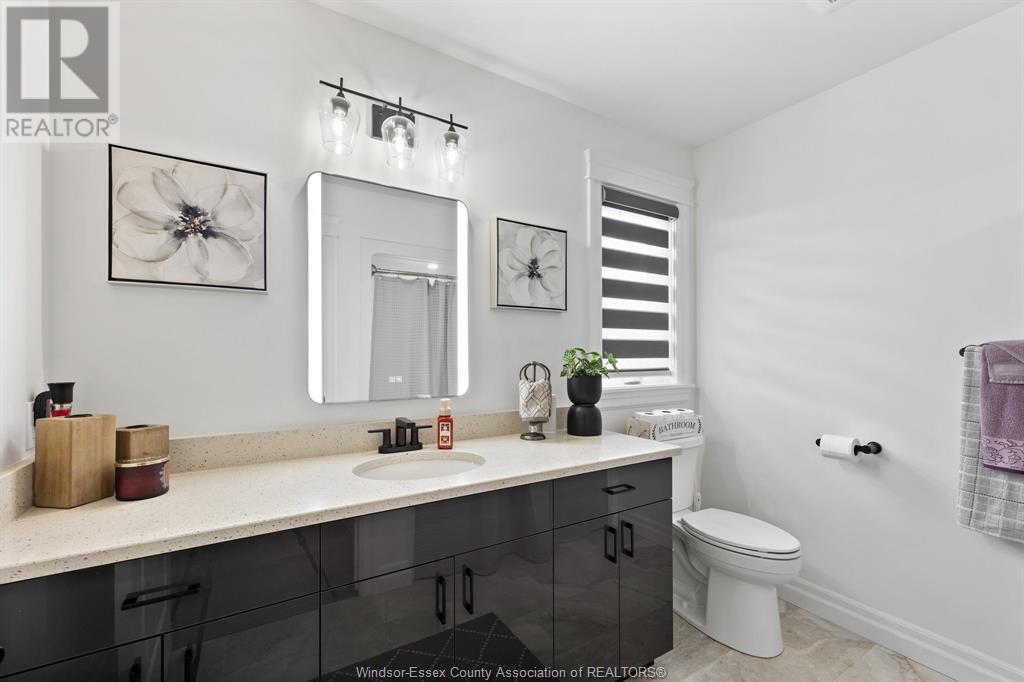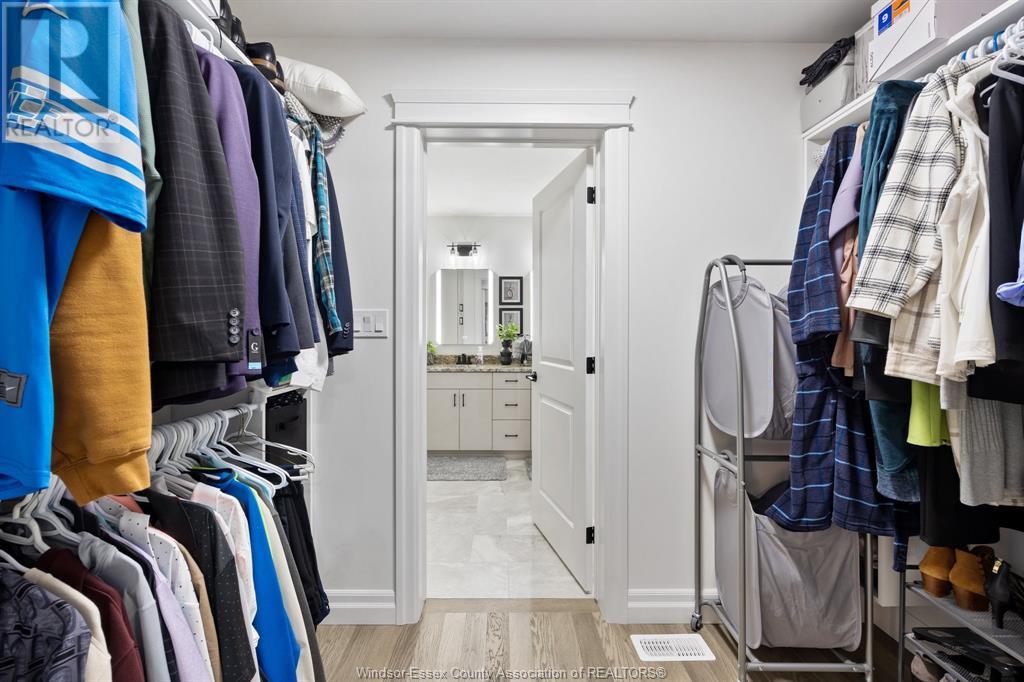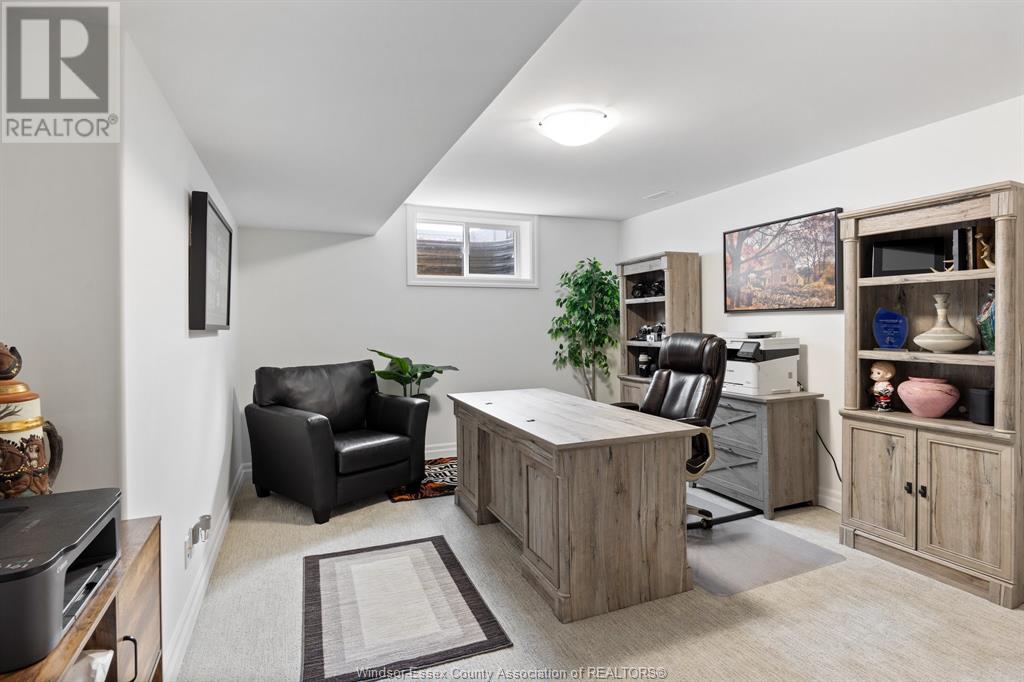60 Mckenzie Harrow, Ontario N0R 1G0
$649,123
WHY GO THROUGH THE HASSLE OF BUILDING WHEN THIS HGTV WORTHY TOWNHOME OFFERS EVERYTHING YOU COULD WANT AND MORE? FROM THE MOMENT YOU STEP INSIDE YOU'LL BE GREETED BY UPSCALE FINISHES AND THOUGHTFUL DESIGN DETAILS THAT EXUDE MODERN ELEGANCE. THE KITCHEN IS A TRUE CENTER PIECE FEATURING QUARTZ COUNTERTOPS SLEEK HIGH END CABINETRY, CUSTOM BLINDS AND TASK LIGHTING THAT ENHANCES BOTH STYLE AND FUNCTIONALITY. STEP OUTSIDE TO ENJOY BEAUTIFULLY LANDSCAPED FRONT AND BACKYARDS COMPLETE WITH A COVERED PORCH, DURABLE VINYL FENCING AND A CHIC STORAGE SHED THAT OFFER ADDITIONAL SPACE FOR YOUR OUTDOOR NEEDS. THE PRIMARY SUITE IS A LUXURIOUS RETREAT, OFFERING A SPA LIKE ENSUITE AND A SPACIOUS WALK IN CLOSET. PERFECT FOR UNWINDING AFTER A LONG DAY. THE FINISHED BASEMENT ADDS EVEN MORE FLEXIBILITY WITH AMPLE SPACE FOR AN OFFICE, HOBBY BDRM OR REC ROOM. COMBINING STYLE AND FUNCTION THIS HOME DELIVERS. (id:52143)
Property Details
| MLS® Number | 25000689 |
| Property Type | Single Family |
| Features | Double Width Or More Driveway, Front Driveway |
Building
| Bathroom Total | 3 |
| Bedrooms Above Ground | 2 |
| Bedrooms Below Ground | 1 |
| Bedrooms Total | 3 |
| Appliances | Dishwasher, Dryer, Refrigerator, Stove, Washer |
| Architectural Style | Bungalow, Ranch |
| Constructed Date | 2023 |
| Construction Style Attachment | Semi-detached |
| Cooling Type | Central Air Conditioning |
| Exterior Finish | Aluminum/vinyl, Brick |
| Flooring Type | Carpeted, Hardwood, Laminate |
| Foundation Type | Concrete |
| Heating Fuel | Natural Gas |
| Heating Type | Forced Air, Furnace |
| Stories Total | 1 |
| Type | Row / Townhouse |
Parking
| Attached Garage | |
| Garage | |
| Inside Entry |
Land
| Acreage | No |
| Size Irregular | 30x130 |
| Size Total Text | 30x130 |
| Zoning Description | R1 R1h M1 |
Rooms
| Level | Type | Length | Width | Dimensions |
|---|---|---|---|---|
| Lower Level | Other | Measurements not available | ||
| Lower Level | Storage | Measurements not available | ||
| Lower Level | Utility Room | Measurements not available | ||
| Lower Level | Living Room | Measurements not available | ||
| Lower Level | 3pc Bathroom | Measurements not available | ||
| Lower Level | Bedroom | Measurements not available | ||
| Main Level | Primary Bedroom | Measurements not available | ||
| Main Level | Bedroom | Measurements not available | ||
| Main Level | 3pc Ensuite Bath | Measurements not available | ||
| Main Level | 4pc Bathroom | Measurements not available | ||
| Main Level | Laundry Room | Measurements not available | ||
| Main Level | Living Room/fireplace | Measurements not available | ||
| Main Level | Eating Area | Measurements not available | ||
| Main Level | Kitchen | Measurements not available | ||
| Main Level | Foyer | Measurements not available |
https://www.realtor.ca/real-estate/27789500/60-mckenzie-harrow
Interested?
Contact us for more information








































