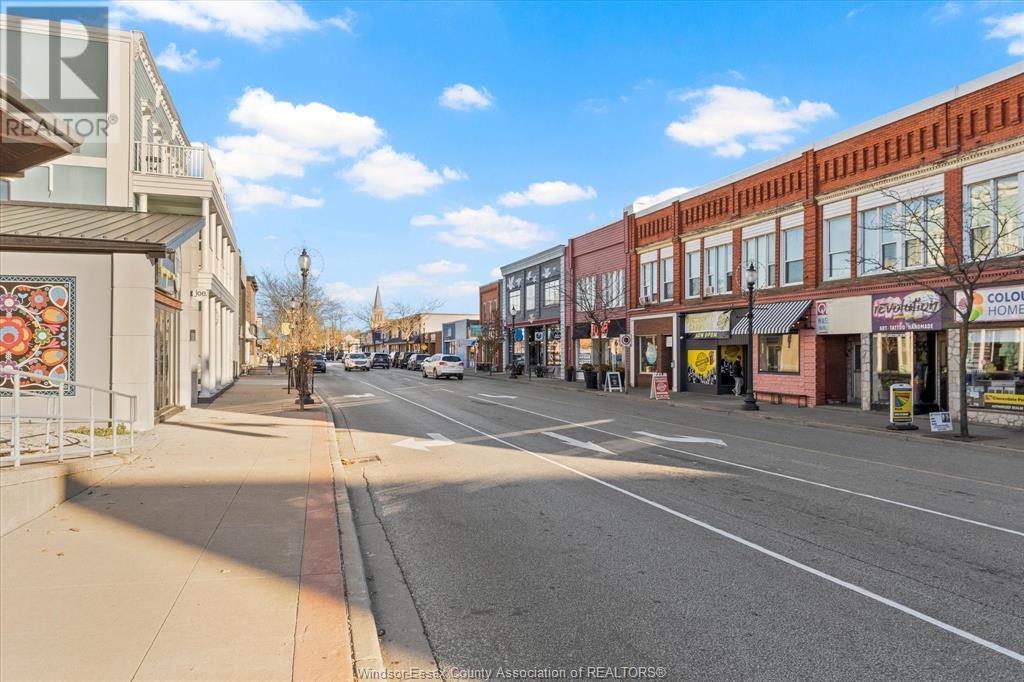60 Main West Unit# 4 Kingsville, Ontario N9Y 1H3
2 Bedroom
1 Bathroom
Boiler
$1,850 Monthly
2 BDRM, 1 BATH UNIT AVAILABLE FOR LEASE. DOWNTOWN KINGSVILLE, WALKING DISTANCE TO ALL AMENTITIES. MOVE IN READY AND AVAILBLE FOR JANUARY 1ST OCCUPANCY. OPEN CONCEPT FLOOR PLAN. LAMINATE FLOORING. UPDATED KITCHEN WITH PLENTY OF CABINETS AND APPLIANCES INCLUDED. GOOD SIZED BEDROOMS. ONSITE PARKING WITH ONE ASSIGNED PARKING SPACE AND VISITOR SPACES AVAILABLE. RENTAL APPLICATION AND CREDIT CHECK REQUIRED. RENTAL AMOUNT IS PLUS UTILITIES. (id:52143)
Property Details
| MLS® Number | 24027653 |
| Property Type | Single Family |
Building
| Bathroom Total | 1 |
| Bedrooms Above Ground | 2 |
| Bedrooms Total | 2 |
| Appliances | Dryer, Microwave Range Hood Combo, Refrigerator, Stove, Washer |
| Construction Style Attachment | Detached |
| Exterior Finish | Brick |
| Flooring Type | Laminate |
| Foundation Type | Block |
| Heating Fuel | Electric |
| Heating Type | Boiler |
| Type | Apartment |
Parking
| Other |
Land
| Acreage | No |
| Size Irregular | 96.92x165 Ft |
| Size Total Text | 96.92x165 Ft |
| Zoning Description | Res |
Rooms
| Level | Type | Length | Width | Dimensions |
|---|---|---|---|---|
| Main Level | 4pc Bathroom | Measurements not available | ||
| Main Level | Bedroom | Measurements not available | ||
| Main Level | Bedroom | Measurements not available | ||
| Main Level | Eating Area | Measurements not available | ||
| Main Level | Kitchen | Measurements not available | ||
| Main Level | Living Room | Measurements not available |
https://www.realtor.ca/real-estate/27646687/60-main-west-unit-4-kingsville
Interested?
Contact us for more information

























