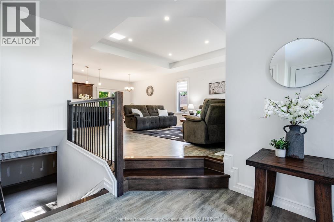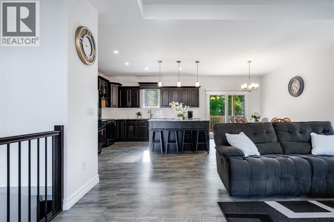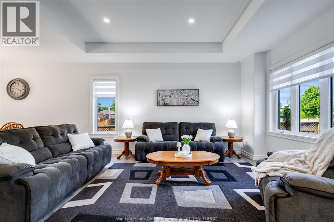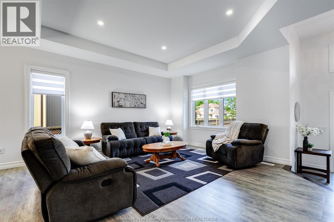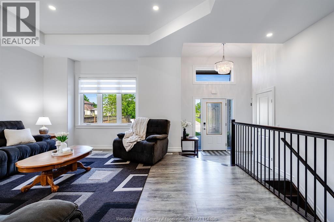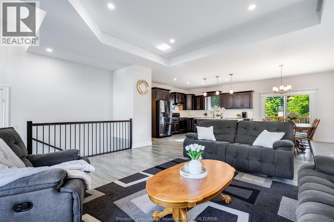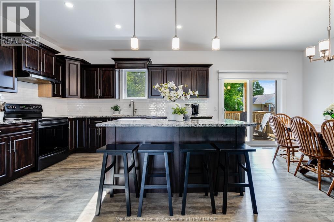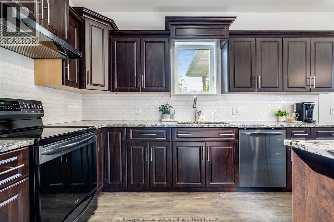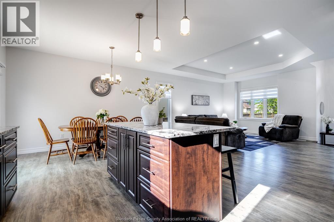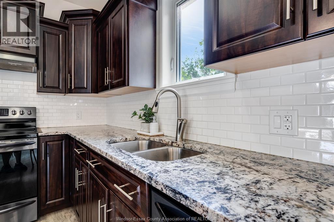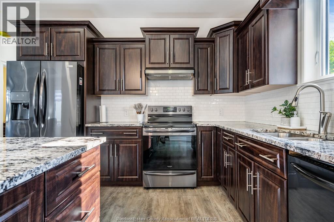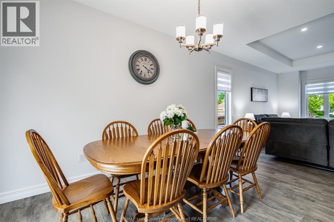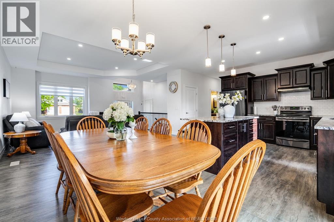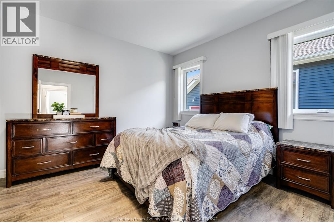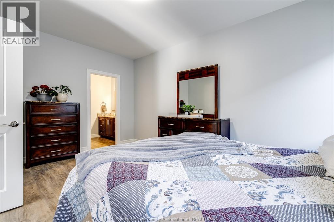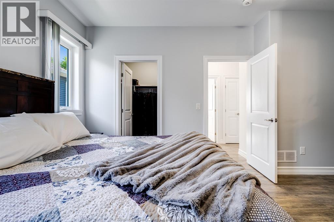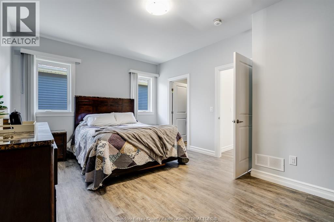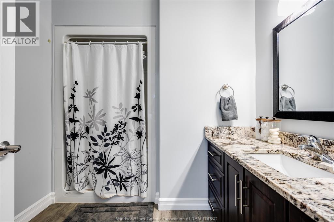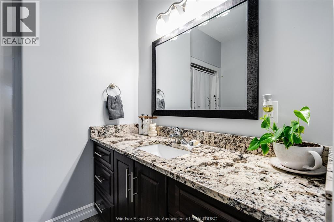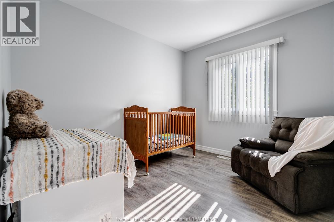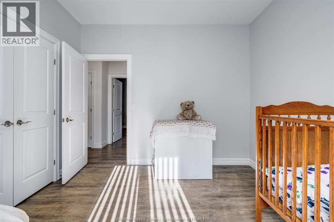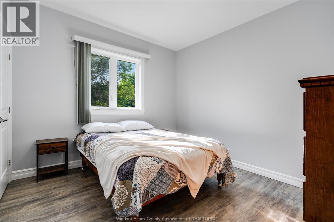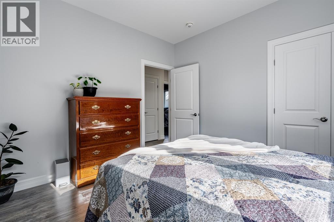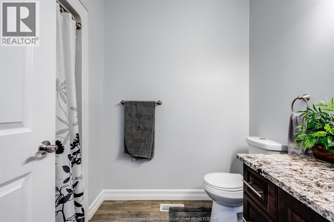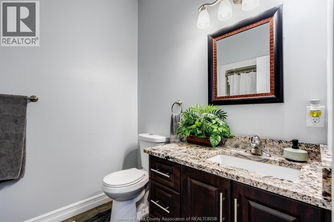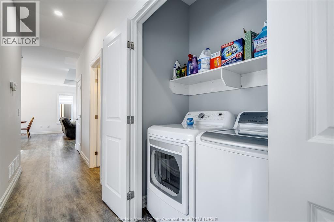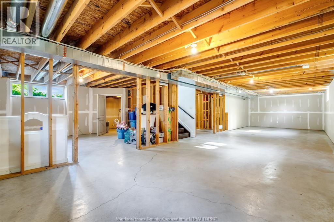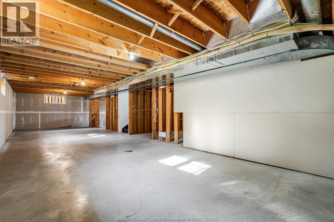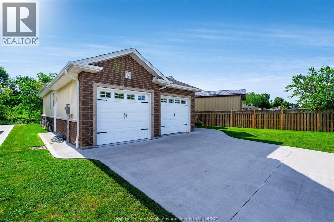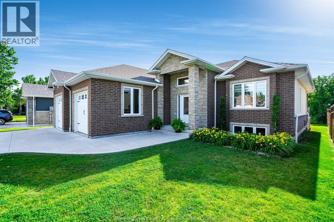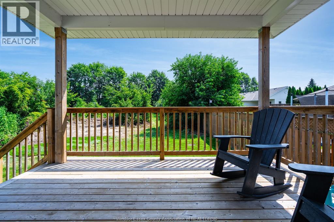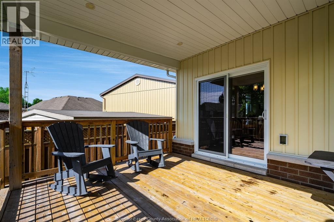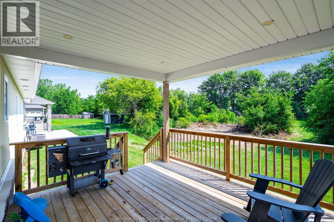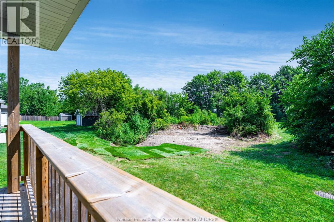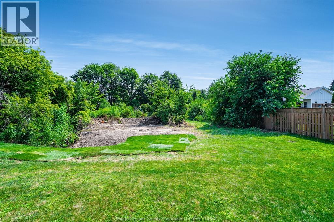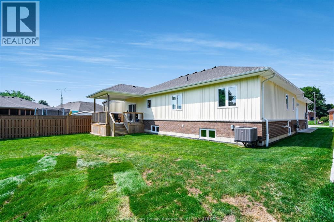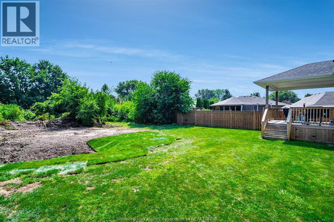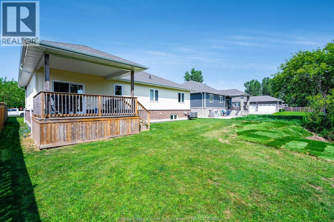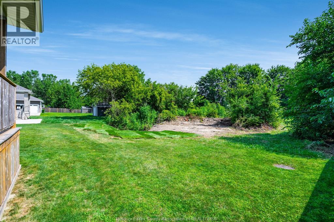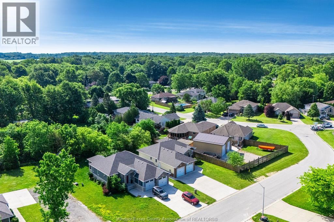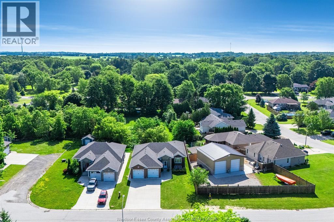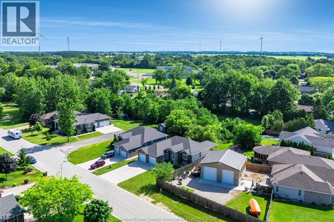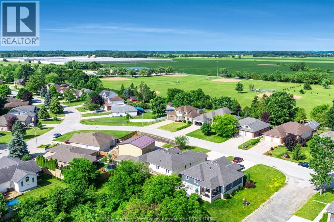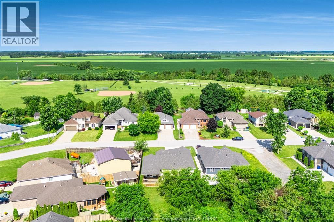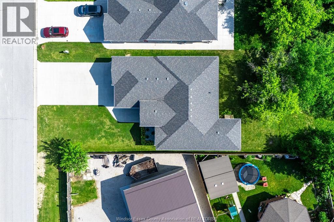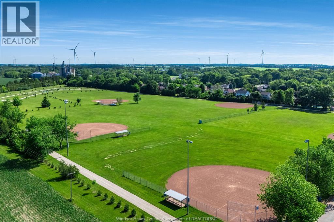6 Lisa St Wheatley, Ontario N0P 2P0
$649,900
Welcome to this beautiful brick ranch built in 2017, located on a quiet dead-end street in a desirable neighbourhood of newer homes. Thoughtfully designed for comfort and convenience, the main floor features a spacious master bedroom complete with a walk-in closet and a 4-piece ensuite. Two additional bedrooms, a second full bathroom, and a convenient main-floor laundry area and large open-concept kitchen/dining and living room area provide ample space for family living. The bright, open-concept layout is ideal for entertaining or relaxing. The full unfinished basement offers excellent potential for additional living space, while the attached two-car garage adds practicality. A fantastic opportunity to own a modern home in a peaceful, family-friendly setting! (id:52143)
Property Details
| MLS® Number | 25015241 |
| Property Type | Single Family |
| Features | Double Width Or More Driveway, Concrete Driveway, Finished Driveway, Front Driveway |
Building
| Bathroom Total | 2 |
| Bedrooms Above Ground | 3 |
| Bedrooms Total | 3 |
| Appliances | Dishwasher, Refrigerator, Stove |
| Architectural Style | Raised Ranch, Ranch |
| Constructed Date | 2017 |
| Construction Style Attachment | Detached |
| Cooling Type | Central Air Conditioning |
| Exterior Finish | Aluminum/vinyl, Brick, Stone |
| Flooring Type | Cushion/lino/vinyl |
| Foundation Type | Concrete |
| Heating Fuel | Natural Gas |
| Heating Type | Forced Air, Furnace |
| Stories Total | 1 |
| Type | House |
Parking
| Attached Garage | |
| Garage | |
| Inside Entry |
Land
| Acreage | No |
| Landscape Features | Landscaped |
| Size Irregular | 60.26 X 130.55 / 0.18 Ac |
| Size Total Text | 60.26 X 130.55 / 0.18 Ac |
| Zoning Description | R 1 3 |
Rooms
| Level | Type | Length | Width | Dimensions |
|---|---|---|---|---|
| Basement | Storage | Measurements not available | ||
| Basement | Utility Room | Measurements not available | ||
| Main Level | 3pc Ensuite Bath | Measurements not available | ||
| Main Level | 4pc Bathroom | Measurements not available | ||
| Main Level | Laundry Room | Measurements not available | ||
| Main Level | Bedroom | Measurements not available | ||
| Main Level | Bedroom | Measurements not available | ||
| Main Level | Primary Bedroom | Measurements not available | ||
| Main Level | Living Room | Measurements not available | ||
| Main Level | Kitchen/dining Room | Measurements not available |
https://www.realtor.ca/real-estate/28523239/6-lisa-st-wheatley
Interested?
Contact us for more information


