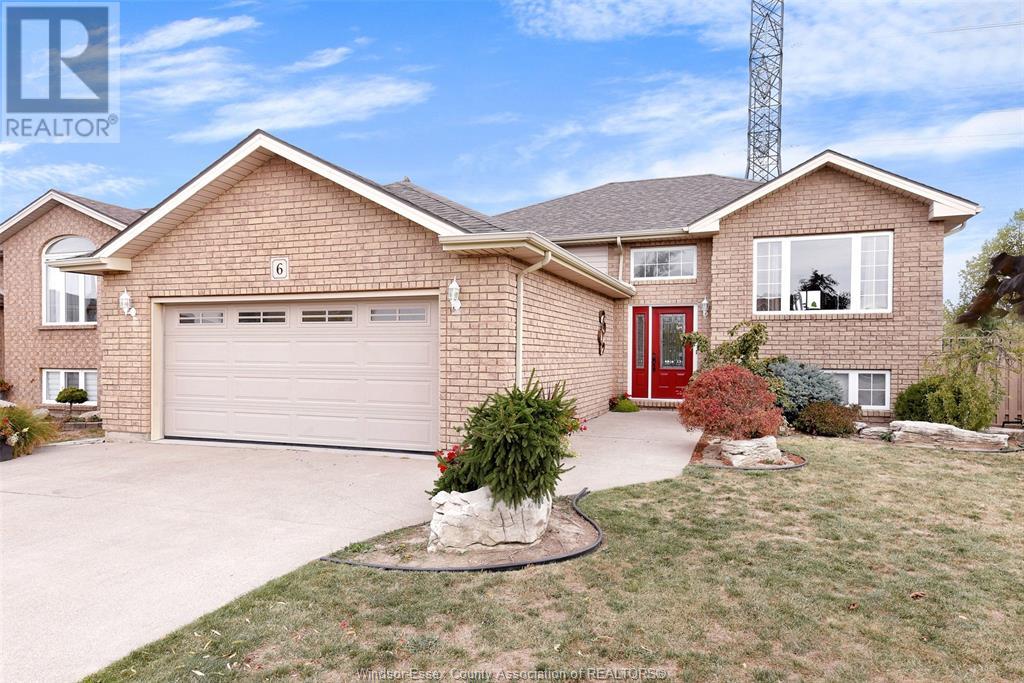6 Homesteads Tilbury, Ontario N0P 2L0
4 Bedroom
2 Bathroom
Raised Ranch
Central Air Conditioning
Forced Air
Landscaped
$529,900
WELCOME TO 6 HOMESTEADS! SOLID BRICK RAISED RANCH LOCATED IN A QUIET TILBURY NEIGHBOURHOOD. FEATURES 4 BEDROOMS, 1.5 BATHS & A FINISHED BASEMENT WITH SPACIOUS FAMILY ROOM. LARGE OPEN-CONCEPT KITCHEN WITH PLENTY OF CABINETS & PATIO DOORS LEADING TO A COVERED SUNDECK WITH NO REAR NEIGHBOURS. HEATED DOUBLE GARAGE WITH EPOXY FLOOR. ROOF REPLACED IN 2020. PERFECT FOR FAMILIES SEEKING EXTRA SPACE & COMFORT. TENANT OCCUPIED—PLEASE ALLOW NOTICE FOR SHOWINGS. (id:52143)
Property Details
| MLS® Number | 25017171 |
| Property Type | Single Family |
| Features | Double Width Or More Driveway, Concrete Driveway, Finished Driveway, Front Driveway |
Building
| Bathroom Total | 2 |
| Bedrooms Above Ground | 2 |
| Bedrooms Below Ground | 2 |
| Bedrooms Total | 4 |
| Appliances | Dishwasher, Dryer, Microwave Range Hood Combo, Refrigerator, Stove, Washer |
| Architectural Style | Raised Ranch |
| Constructed Date | 2005 |
| Construction Style Attachment | Detached |
| Cooling Type | Central Air Conditioning |
| Exterior Finish | Aluminum/vinyl, Brick |
| Flooring Type | Carpeted, Ceramic/porcelain, Laminate |
| Foundation Type | Concrete |
| Heating Fuel | Natural Gas |
| Heating Type | Forced Air |
| Type | House |
Parking
| Attached Garage | |
| Garage | |
| Heated Garage | |
| Inside Entry |
Land
| Acreage | No |
| Landscape Features | Landscaped |
| Size Irregular | 54.13 X / 0.144 Ac |
| Size Total Text | 54.13 X / 0.144 Ac |
| Zoning Description | R2 |
Rooms
| Level | Type | Length | Width | Dimensions |
|---|---|---|---|---|
| Lower Level | 4pc Bathroom | Measurements not available | ||
| Lower Level | Laundry Room | Measurements not available | ||
| Lower Level | Utility Room | Measurements not available | ||
| Lower Level | Family Room | 26 x 11.2 | ||
| Lower Level | Bedroom | 11.5 x 9.11 | ||
| Lower Level | Bedroom | 10.4 x 11.4 | ||
| Main Level | 4pc Ensuite Bath | Measurements not available | ||
| Main Level | Kitchen/dining Room | 11.9 x 14 | ||
| Main Level | Living Room | 15.10 x 12 | ||
| Main Level | Bedroom | 10 x 12 | ||
| Main Level | Primary Bedroom | 14 x 11.6 | ||
| Main Level | Foyer | Measurements not available |
https://www.realtor.ca/real-estate/28578795/6-homesteads-tilbury
Interested?
Contact us for more information
























