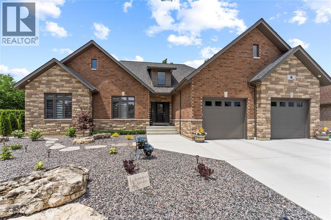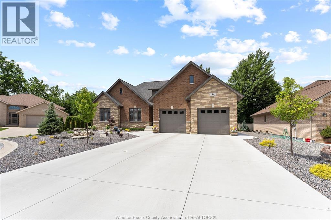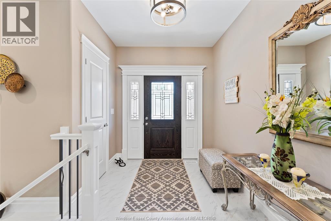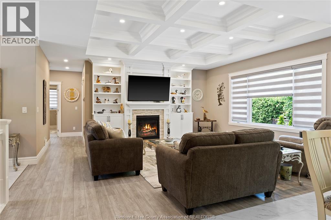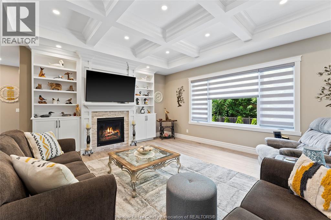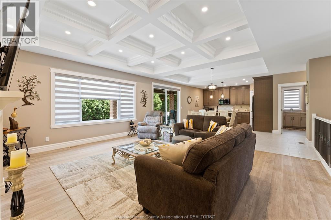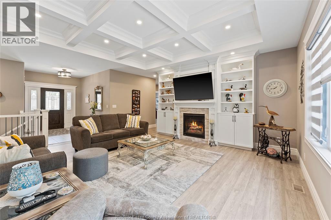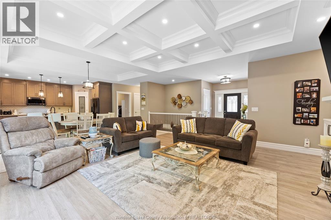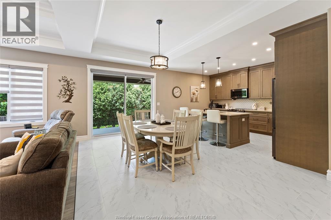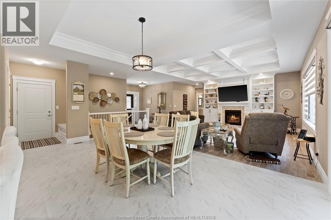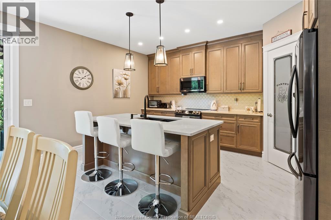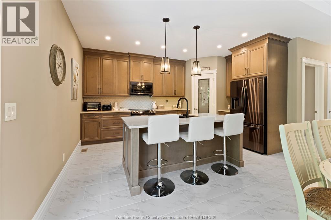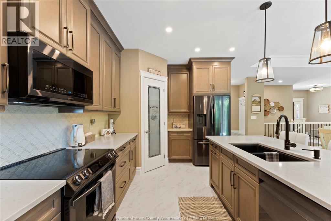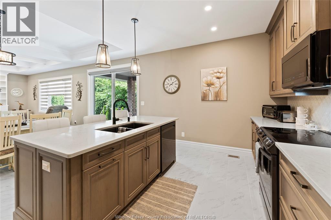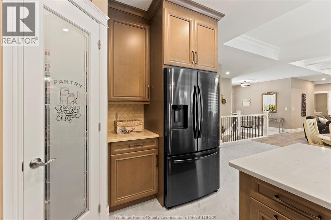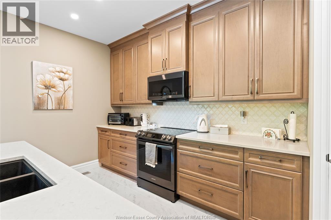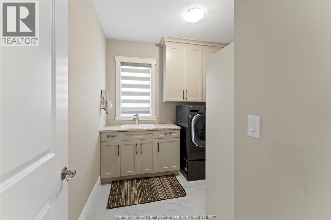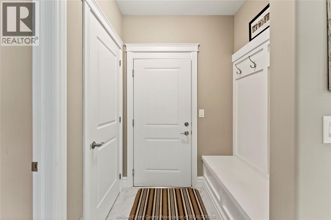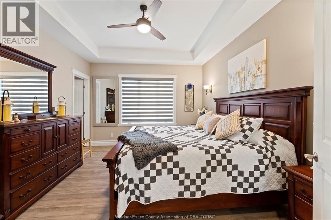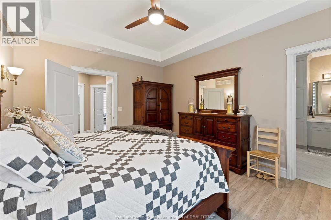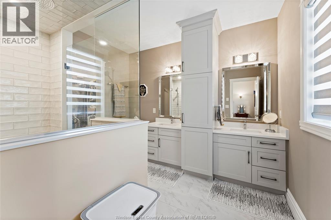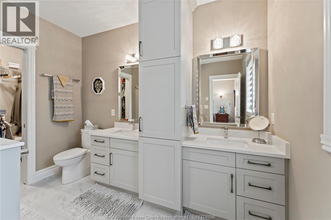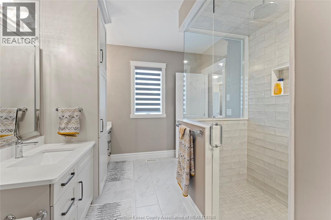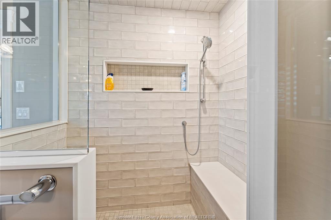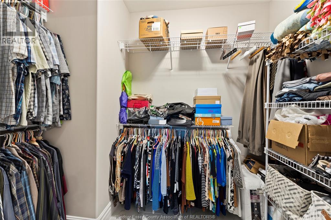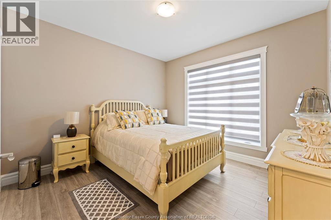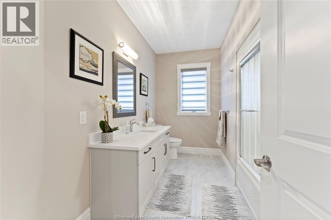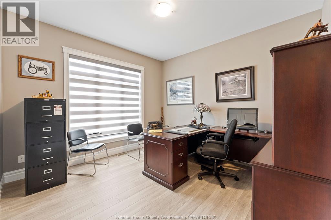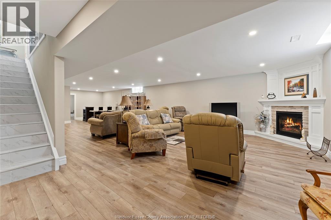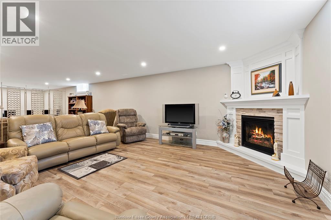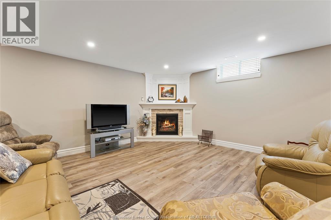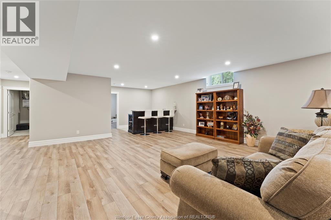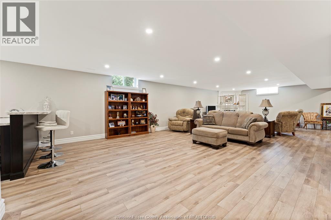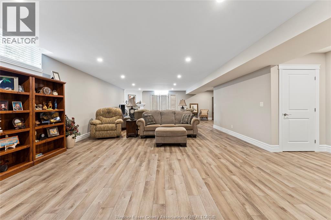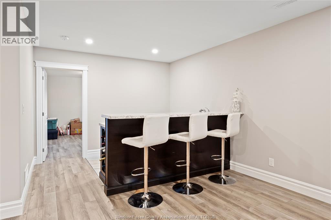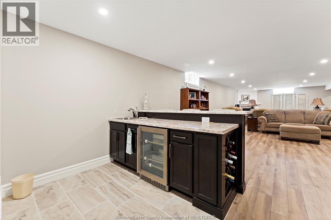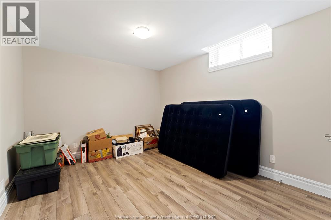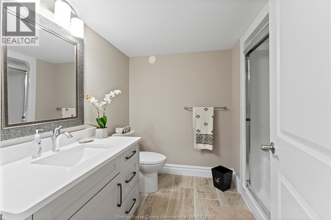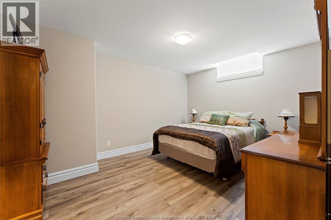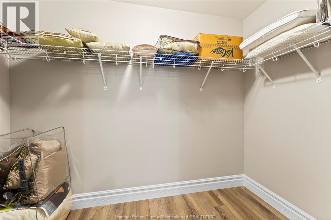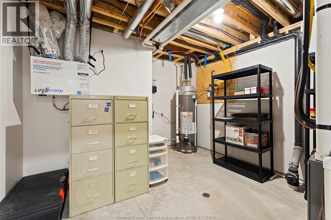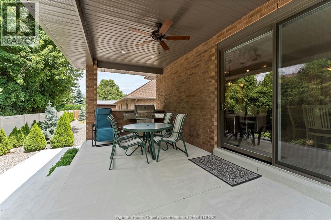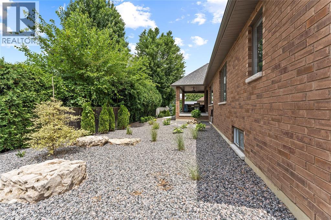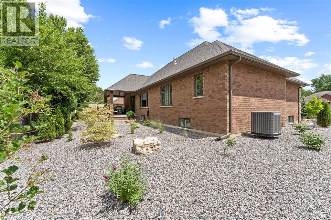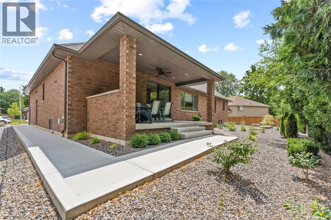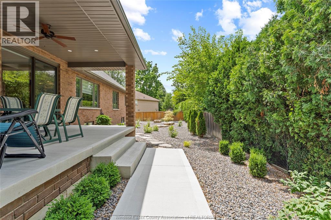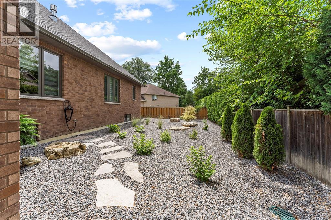5 Bedroom
3 Bathroom
1965 sqft
Ranch
Fireplace
Central Air Conditioning
Forced Air, Furnace, Heat Recovery Ventilation (Hrv)
Landscaped
$899,900
Elegance & Quality stand out in this 5 bedroom, 3 bathroom, NOAH HOMES built ranch w/full brick & stone exterior. Open concept w/spacious foyer, 9’ ceilings throughout and architectural ceiling in living room w/Napolean gas fireplace & built-in shelving units w/lights. Kitchen w/working centre island, breakfast bar, walk-in lighted pantry & stainless steel appliances included. Generous Primary suite w/step-up ceiling, ensuite w/double vanity, big ceramic/glass shower w/seat & large walk-in closet. 4 more big bedrooms & walk-in closet w/one. Open concept in finished basement as well, for entertaining. Family room w/fireplace, games room for pool table & finished wet bar. LVP & ceramic flooring throughout. Almost 4000 sq. ft. of finished living space w/HRV & oversized C/A. Spacious finished 2 car garage, extra wide cement driveway, cement walks to covered 10’ x 21’ rear deck. Professionally landscaped yard with drip irrigation. Quiet cul-de-sac in Cottam & only minutes to Essex, Kingsville & Windsor. Great schools, parks w/walking paths, sports, playground equipment & splash pad. Well below reproduction cost, better than new, why wait as this can be yours much sooner than building, unless someone else gets before you. (id:52143)
Property Details
|
MLS® Number
|
25030595 |
|
Property Type
|
Single Family |
|
Features
|
Cul-de-sac, Double Width Or More Driveway, Concrete Driveway, Front Driveway |
Building
|
Bathroom Total
|
3 |
|
Bedrooms Above Ground
|
3 |
|
Bedrooms Below Ground
|
2 |
|
Bedrooms Total
|
5 |
|
Appliances
|
Dishwasher, Dryer, Microwave Range Hood Combo, Refrigerator, Stove, Washer |
|
Architectural Style
|
Ranch |
|
Constructed Date
|
2020 |
|
Construction Style Attachment
|
Detached |
|
Cooling Type
|
Central Air Conditioning |
|
Exterior Finish
|
Brick, Stone |
|
Fireplace Fuel
|
Gas |
|
Fireplace Present
|
Yes |
|
Fireplace Type
|
Direct Vent |
|
Flooring Type
|
Ceramic/porcelain, Laminate, Other |
|
Foundation Type
|
Concrete |
|
Heating Fuel
|
Natural Gas |
|
Heating Type
|
Forced Air, Furnace, Heat Recovery Ventilation (hrv) |
|
Stories Total
|
1 |
|
Size Interior
|
1965 Sqft |
|
Total Finished Area
|
1965 Sqft |
|
Type
|
House |
Parking
|
Attached Garage
|
|
|
Garage
|
|
|
Inside Entry
|
|
Land
|
Acreage
|
No |
|
Landscape Features
|
Landscaped |
|
Size Irregular
|
72 X 106.63 Ft / 0.173 Ac |
|
Size Total Text
|
72 X 106.63 Ft / 0.173 Ac |
|
Zoning Description
|
Res |
Rooms
| Level |
Type |
Length |
Width |
Dimensions |
|
Basement |
3pc Bathroom |
|
|
Measurements not available |
|
Basement |
Utility Room |
|
|
11.5 x 13 |
|
Basement |
Storage |
|
|
9.5 x 15 |
|
Basement |
Bedroom |
|
|
11 x 15 |
|
Basement |
Bedroom |
|
|
11 x 15 |
|
Basement |
Games Room |
|
|
15 x 24 |
|
Basement |
Family Room/fireplace |
|
|
15 x 24 |
|
Main Level |
4pc Ensuite Bath |
|
|
Measurements not available |
|
Main Level |
4pc Bathroom |
|
|
Measurements not available |
|
Main Level |
Laundry Room |
|
|
9.5 x 10 |
|
Main Level |
Bedroom |
|
|
12.5 x 13 |
|
Main Level |
Bedroom |
|
|
11.5 x 12 |
|
Main Level |
Primary Bedroom |
|
|
12.5 x 15 |
|
Main Level |
Dining Room |
|
|
11 x 20 |
|
Main Level |
Kitchen |
|
|
10 x 15 |
|
Main Level |
Family Room/fireplace |
|
|
17 x 20 |
|
Main Level |
Foyer |
|
|
8 x 8 |
https://www.realtor.ca/real-estate/29136331/6-elwood-court-cottam

