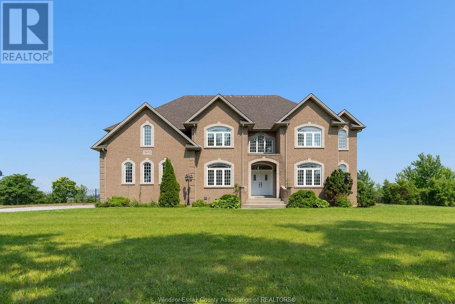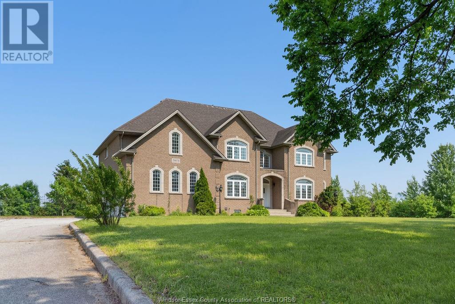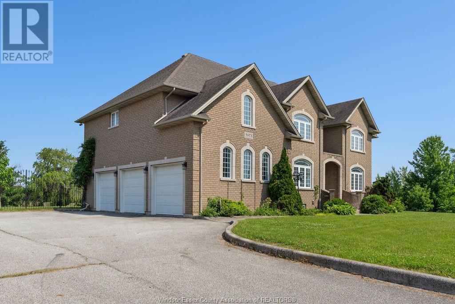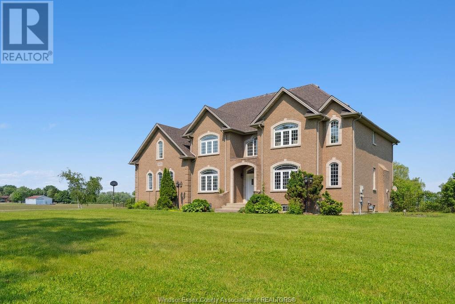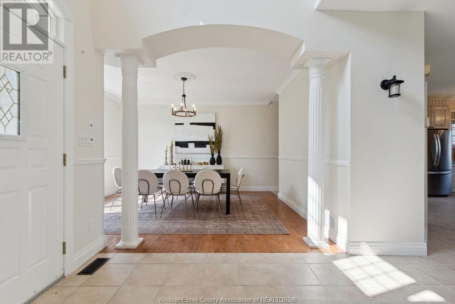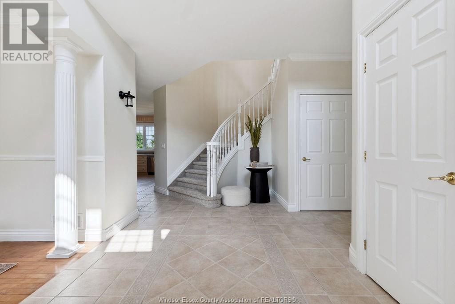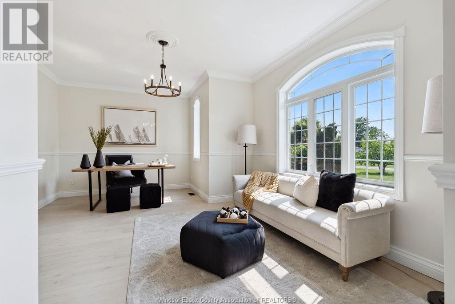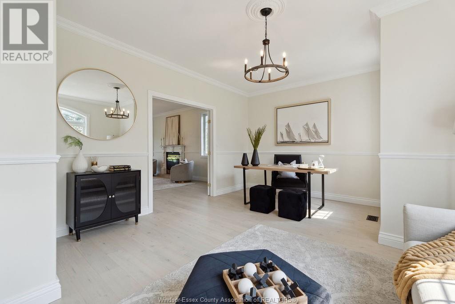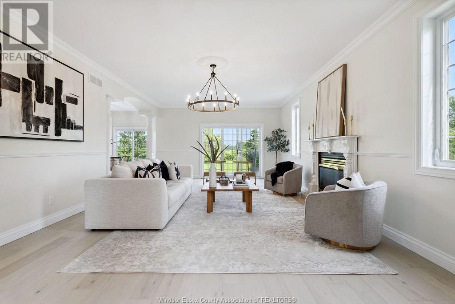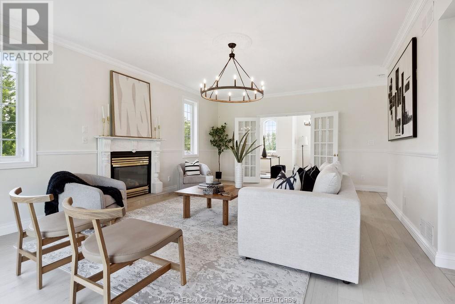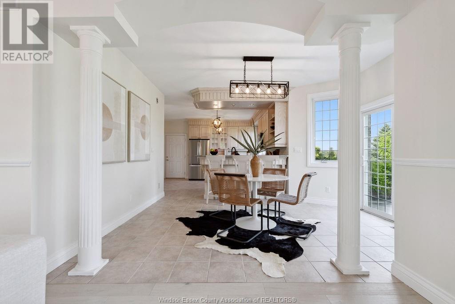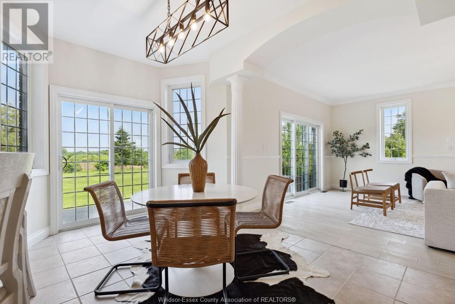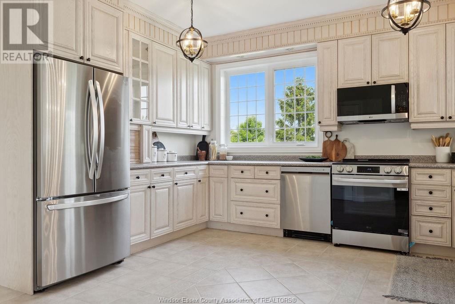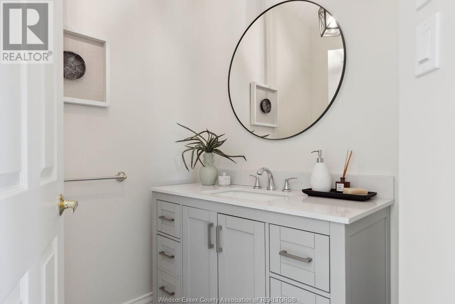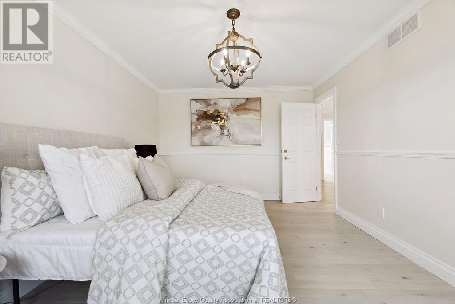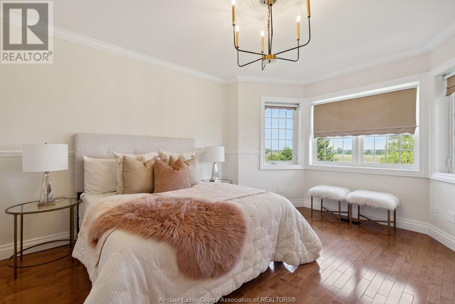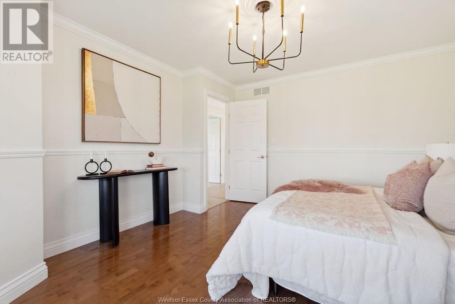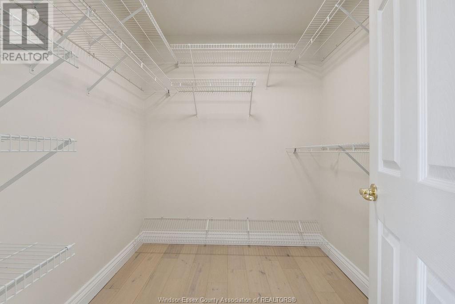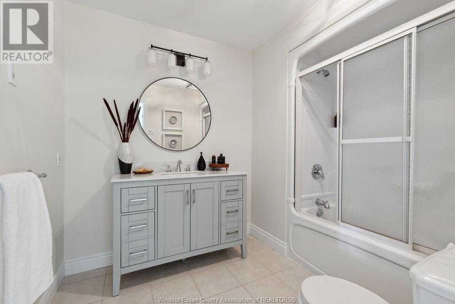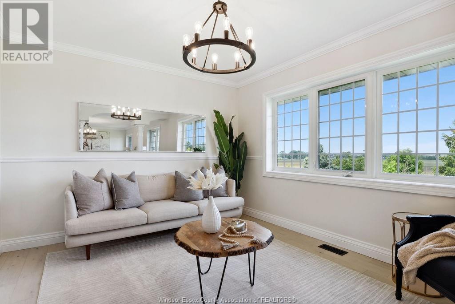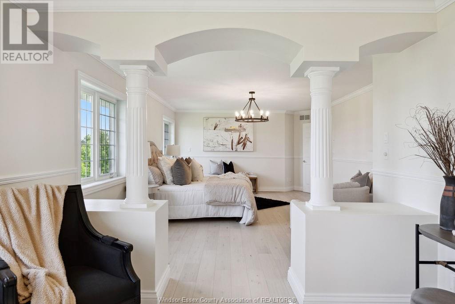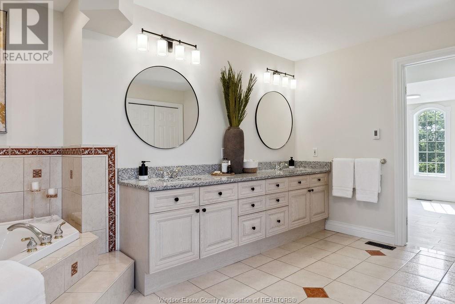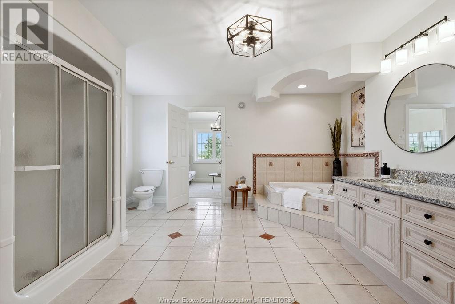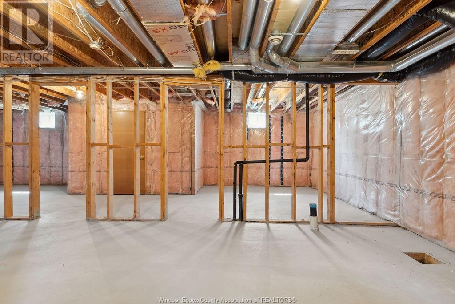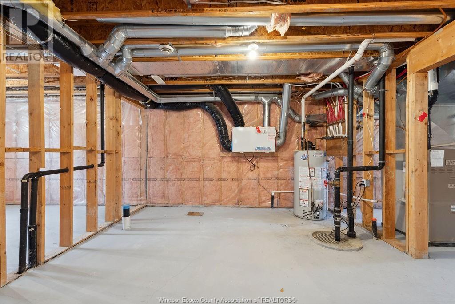5 Bedroom
4 Bathroom
3967 sqft
Fireplace
Central Air Conditioning
Forced Air, Furnace
$1,199,900
Welcome to 5973 Concession 5 — a home that blends timeless craftsmanship with modern updates, offering nearly 4,000 sq ft of space designed for real living. With 5 bedrooms and 3.1 bathrooms (including two private ensuites), and upstairs laundry, this is a rare combination of space and functionality. Set on 1.22 acres, the property gives you the privacy and peace of country living, while keeping you just 10 minutes from the city. Whether you're heading to work, running errands, or dropping the kids off at Villanova High School, you’ll love the balance of seclusion and convenience. Inside, recent updates bring a fresh feel—newer flooring, lighting, baseboards, and more—while the layout and scale of the home reflect a quality that stands the test of time. The triple car garage offers room for vehicles, storage, and hobbies. And with all Kitec plumbing professionally removed, you can move in with confidence. This isn’t just a house, it’s a forever kind of home. Spacious, solid, and perfectly placed. (id:52143)
Property Details
|
MLS® Number
|
25014745 |
|
Property Type
|
Single Family |
|
Features
|
Concrete Driveway, Finished Driveway |
Building
|
Bathroom Total
|
4 |
|
Bedrooms Above Ground
|
5 |
|
Bedrooms Total
|
5 |
|
Appliances
|
Dishwasher, Dryer, Microwave Range Hood Combo, Refrigerator, Stove, Washer |
|
Constructed Date
|
2001 |
|
Construction Style Attachment
|
Detached |
|
Cooling Type
|
Central Air Conditioning |
|
Exterior Finish
|
Brick |
|
Fireplace Fuel
|
Gas,gas |
|
Fireplace Present
|
Yes |
|
Fireplace Type
|
Direct Vent,direct Vent |
|
Flooring Type
|
Ceramic/porcelain, Hardwood |
|
Foundation Type
|
Concrete |
|
Half Bath Total
|
1 |
|
Heating Fuel
|
Natural Gas |
|
Heating Type
|
Forced Air, Furnace |
|
Stories Total
|
2 |
|
Size Interior
|
3967 Sqft |
|
Total Finished Area
|
3967 Sqft |
|
Type
|
House |
Parking
Land
|
Acreage
|
No |
|
Fence Type
|
Fence |
|
Sewer
|
Septic System |
|
Size Irregular
|
200.75 X 265.00 |
|
Size Total Text
|
200.75 X 265.00 |
|
Zoning Description
|
A1 |
Rooms
| Level |
Type |
Length |
Width |
Dimensions |
|
Second Level |
5pc Ensuite Bath |
|
|
Measurements not available |
|
Second Level |
Bedroom |
|
|
Measurements not available |
|
Second Level |
4pc Ensuite Bath |
|
|
Measurements not available |
|
Second Level |
4pc Bathroom |
|
|
Measurements not available |
|
Second Level |
Bedroom |
|
|
Measurements not available |
|
Second Level |
Bedroom |
|
|
Measurements not available |
|
Second Level |
Bedroom |
|
|
Measurements not available |
|
Second Level |
Laundry Room |
|
|
Measurements not available |
|
Lower Level |
Storage |
|
|
Measurements not available |
|
Lower Level |
Utility Room |
|
|
Measurements not available |
|
Lower Level |
Cold Room |
|
|
Measurements not available |
|
Main Level |
2pc Bathroom |
|
|
Measurements not available |
|
Main Level |
Kitchen |
|
|
Measurements not available |
|
Main Level |
Dining Nook |
|
|
Measurements not available |
|
Main Level |
Living Room |
|
|
Measurements not available |
|
Main Level |
Office |
|
|
Measurements not available |
|
Main Level |
Dining Room |
|
|
Measurements not available |
https://www.realtor.ca/real-estate/28450306/5973-concession-5-north-amherstburg

