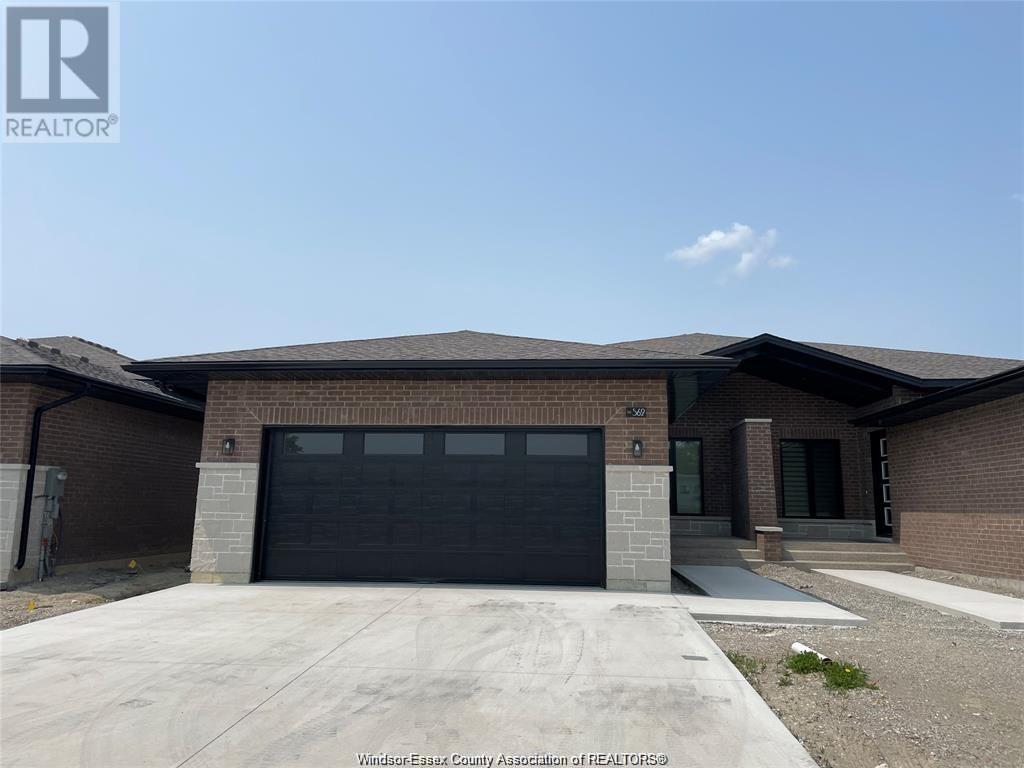596 Lily Mac Boulevard Windsor, Ontario N9E 0B1
$3,100 Monthly
Practically brand-new, ultra-luxurious semi-ranch in a prime South Windsor neighborhood. 2-bed, 2 full bath home features 12-feet ceiling on the main level, wide open-concept living, a custom kitchen with open-concept living, quartz counters and large island, and a stunning primary suite with glass-tiled shower, double vanity walk-in closet, double garage, close to schools shopping parks and all amenities. A minimum one-year lease is required along with a credit check employment letter. (id:52143)
Property Details
| MLS® Number | 25019200 |
| Property Type | Single Family |
| Features | Double Width Or More Driveway, Concrete Driveway |
Building
| Bathroom Total | 2 |
| Bedrooms Above Ground | 2 |
| Bedrooms Total | 2 |
| Appliances | Dishwasher, Dryer, Microwave, Refrigerator, Stove, Washer |
| Architectural Style | Ranch |
| Constructed Date | 2023 |
| Construction Style Attachment | Semi-detached |
| Cooling Type | Central Air Conditioning |
| Exterior Finish | Brick, Concrete/stucco |
| Flooring Type | Carpeted, Ceramic/porcelain, Hardwood |
| Foundation Type | Concrete |
| Heating Fuel | Natural Gas |
| Heating Type | Furnace |
| Stories Total | 1 |
| Size Interior | 1700 Sqft |
| Total Finished Area | 1700 Sqft |
| Type | House |
Parking
| Garage | |
| Inside Entry |
Land
| Acreage | No |
| Size Irregular | 38 X |
| Size Total Text | 38 X |
| Zoning Description | Res |
Rooms
| Level | Type | Length | Width | Dimensions |
|---|---|---|---|---|
| Main Level | Living Room | Measurements not available | ||
| Main Level | 4pc Bathroom | Measurements not available | ||
| Main Level | 4pc Ensuite Bath | Measurements not available | ||
| Main Level | Kitchen/dining Room | Measurements not available | ||
| Main Level | Bedroom | Measurements not available | ||
| Main Level | Primary Bedroom | Measurements not available | ||
| Main Level | Foyer | Measurements not available |
https://www.realtor.ca/real-estate/28666495/596-lily-mac-boulevard-windsor
Interested?
Contact us for more information






















