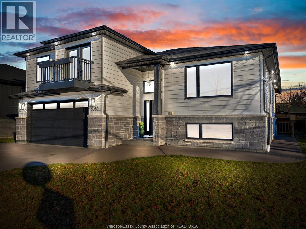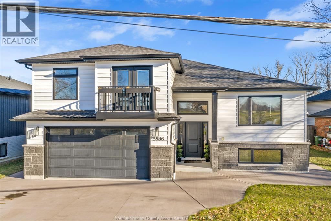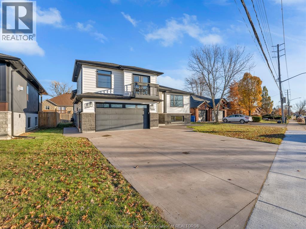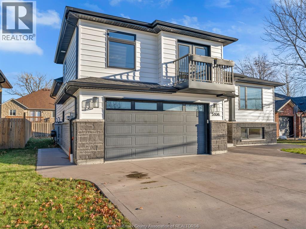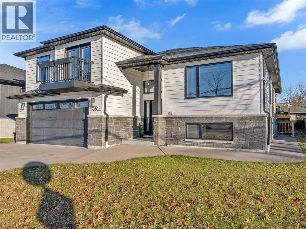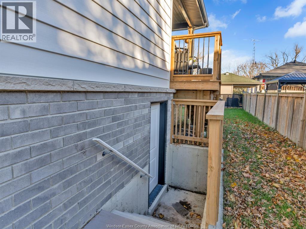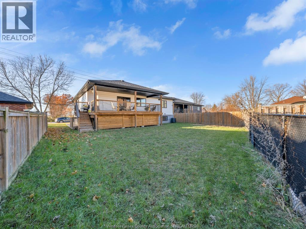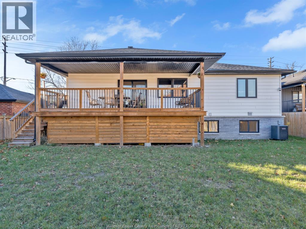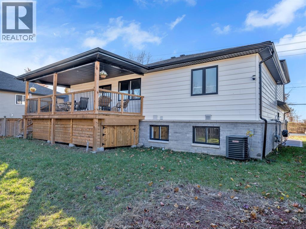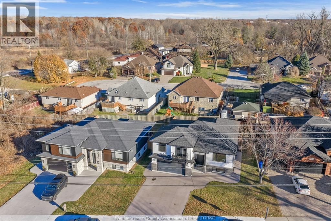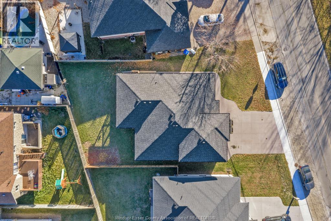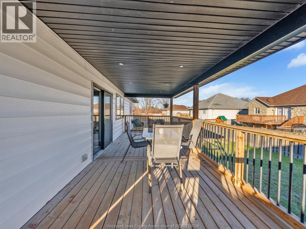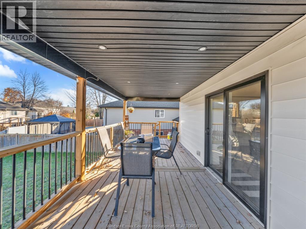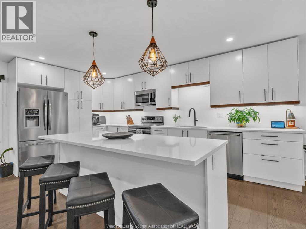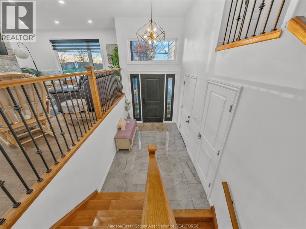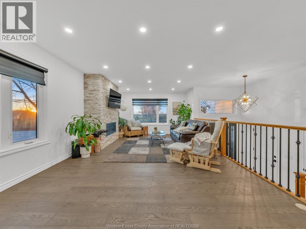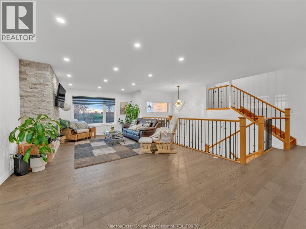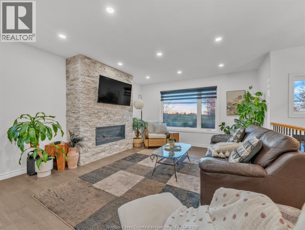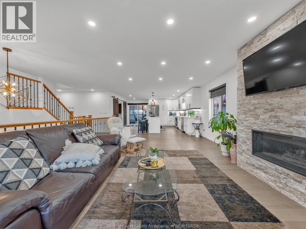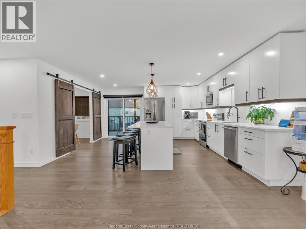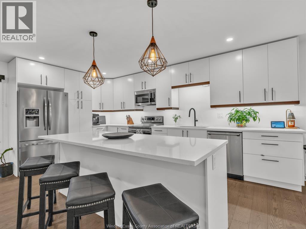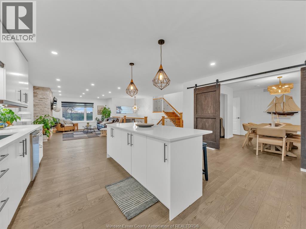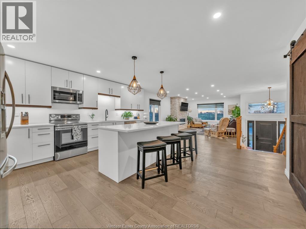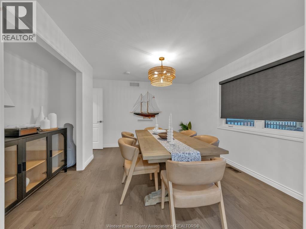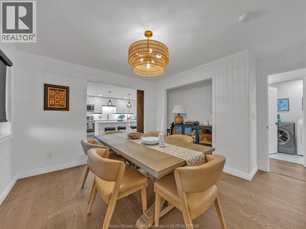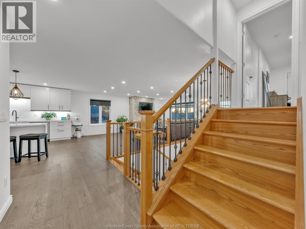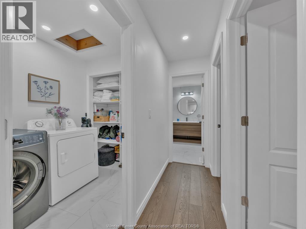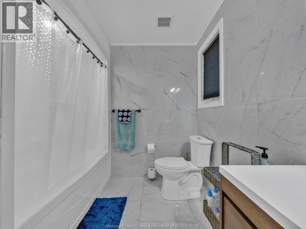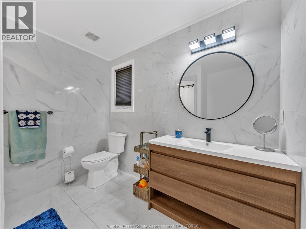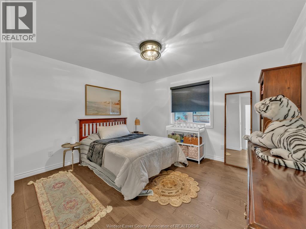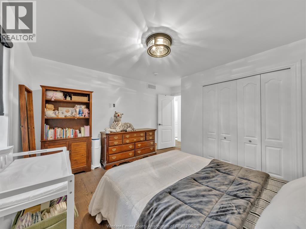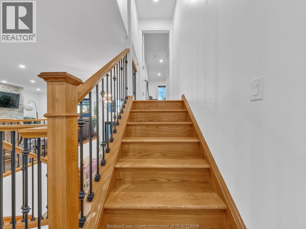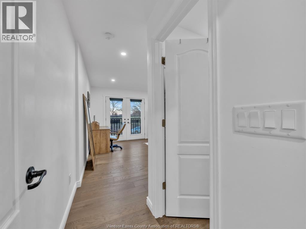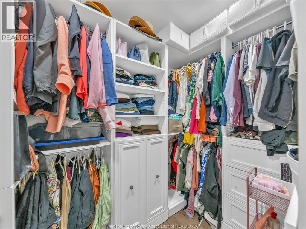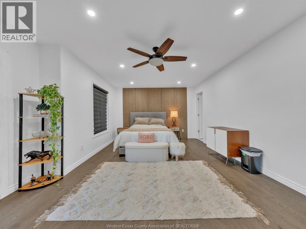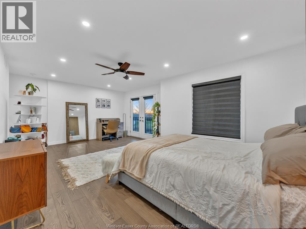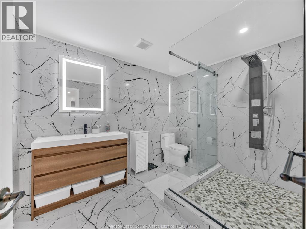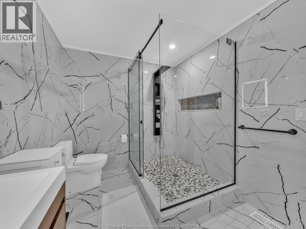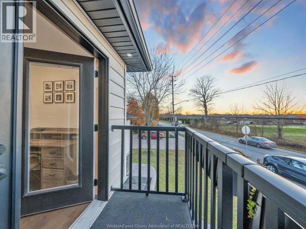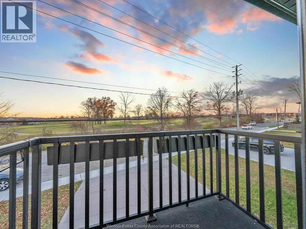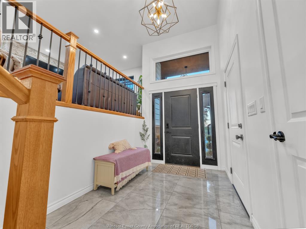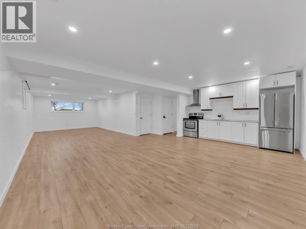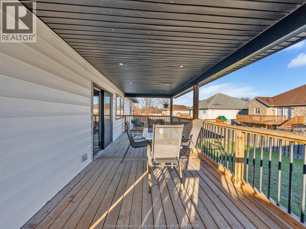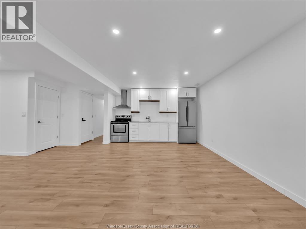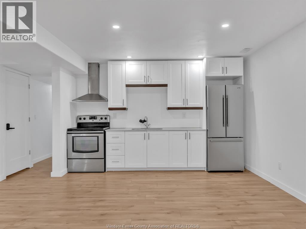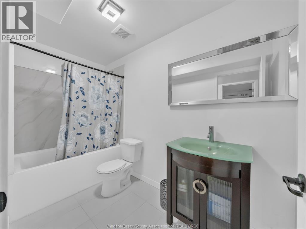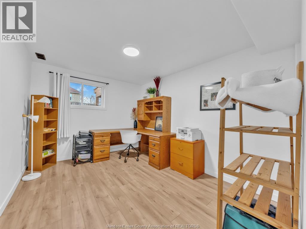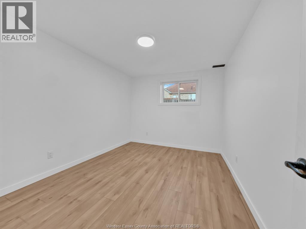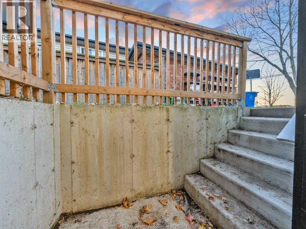5 Bedroom
3 Bathroom
Raised Ranch W/ Bonus Room
Fireplace
Central Air Conditioning
Forced Air, Furnace, Heat Recovery Ventilation (Hrv)
Landscaped
$849,888
Impressive 2022 raised ranch w/ bonus room in a prime LaSalle location offering over 3,000 sq ft of beautifully finished living space. This newer home features an open-concept main level filled with natural light, engineered hardwood floors, a spacious quartz kitchen complete with a huge quartz island, and a large living room highlighted by a stunning stone gas fireplace. Three generous bedrooms on the main, including a beautiful primary suite w/ a custom walk-in closet, custom ensuite, and a private west-facing balcony to enjoy sunsets and views toward the Ambassador Golf Course. The fully finished lower level offers exceptional flexibility, complete w/ a second kitchen, grade entrance, 2 bedrooms, and a full bath—ideal for multigenerational families, an in-law suite, or rental potential. Exterior features include a paved concrete driveway, covered backyard porch, 2-car garage w/ inside entry, and excellent curb appeal. Custom blinds throughout, tons of natural light on both levels, and located close to the Gordie Howe International Bridge, Ojibway Park, walking trails & all LaSalle amenities. A truly magnificent home. (id:52143)
Property Details
|
MLS® Number
|
25029095 |
|
Property Type
|
Single Family |
|
Features
|
Double Width Or More Driveway, Paved Driveway, Concrete Driveway, Finished Driveway, Front Driveway |
Building
|
Bathroom Total
|
3 |
|
Bedrooms Above Ground
|
3 |
|
Bedrooms Below Ground
|
2 |
|
Bedrooms Total
|
5 |
|
Appliances
|
Dishwasher, Dryer, Refrigerator, Stove, Washer |
|
Architectural Style
|
Raised Ranch W/ Bonus Room |
|
Constructed Date
|
2022 |
|
Construction Style Attachment
|
Detached |
|
Cooling Type
|
Central Air Conditioning |
|
Exterior Finish
|
Brick |
|
Fireplace Fuel
|
Gas |
|
Fireplace Present
|
Yes |
|
Fireplace Type
|
Direct Vent |
|
Flooring Type
|
Ceramic/porcelain, Hardwood, Laminate |
|
Foundation Type
|
Concrete |
|
Heating Fuel
|
Natural Gas |
|
Heating Type
|
Forced Air, Furnace, Heat Recovery Ventilation (hrv) |
|
Stories Total
|
2 |
|
Type
|
House |
Parking
|
Attached Garage
|
|
|
Garage
|
|
|
Inside Entry
|
|
Land
|
Acreage
|
No |
|
Fence Type
|
Fence |
|
Landscape Features
|
Landscaped |
|
Size Irregular
|
62.94 X 104.95 Ft |
|
Size Total Text
|
62.94 X 104.95 Ft |
|
Zoning Description
|
Res |
Rooms
| Level |
Type |
Length |
Width |
Dimensions |
|
Second Level |
3pc Ensuite Bath |
|
|
Measurements not available |
|
Second Level |
Primary Bedroom |
|
|
Measurements not available |
|
Basement |
4pc Bathroom |
|
|
Measurements not available |
|
Basement |
Utility Room |
|
|
Measurements not available |
|
Basement |
Storage |
|
|
Measurements not available |
|
Basement |
Bedroom |
|
|
Measurements not available |
|
Basement |
Bedroom |
|
|
Measurements not available |
|
Basement |
Kitchen |
|
|
Measurements not available |
|
Basement |
Dining Room |
|
|
Measurements not available |
|
Basement |
Living Room |
|
|
Measurements not available |
|
Main Level |
3pc Bathroom |
|
|
Measurements not available |
|
Main Level |
Bedroom |
|
|
Measurements not available |
|
Main Level |
Bedroom |
|
|
Measurements not available |
|
Main Level |
Dining Room |
|
|
Measurements not available |
|
Main Level |
Kitchen |
|
|
Measurements not available |
|
Main Level |
Living Room/fireplace |
|
|
Measurements not available |
|
Main Level |
Foyer |
|
|
Measurements not available |
https://www.realtor.ca/real-estate/29115051/5936-matchette-lasalle

