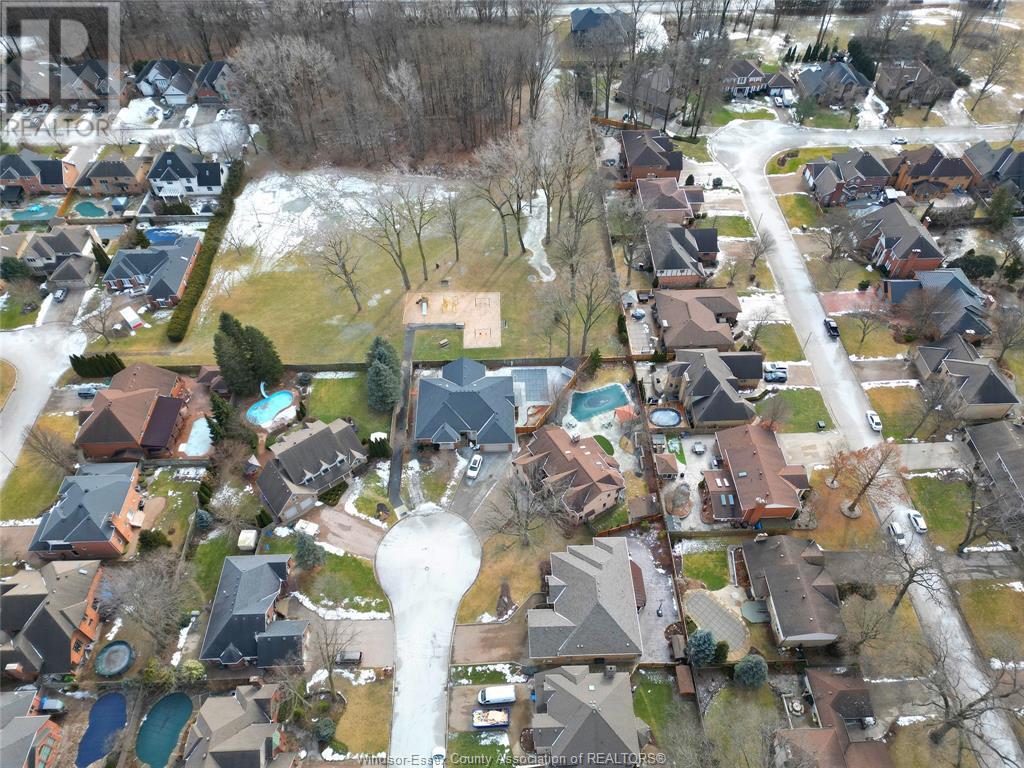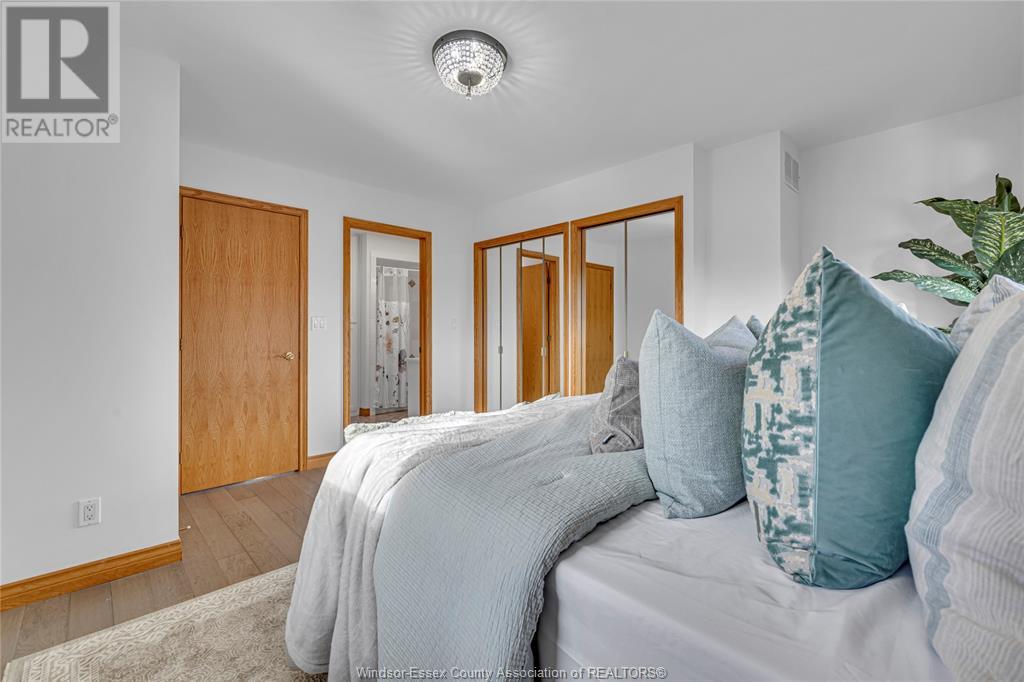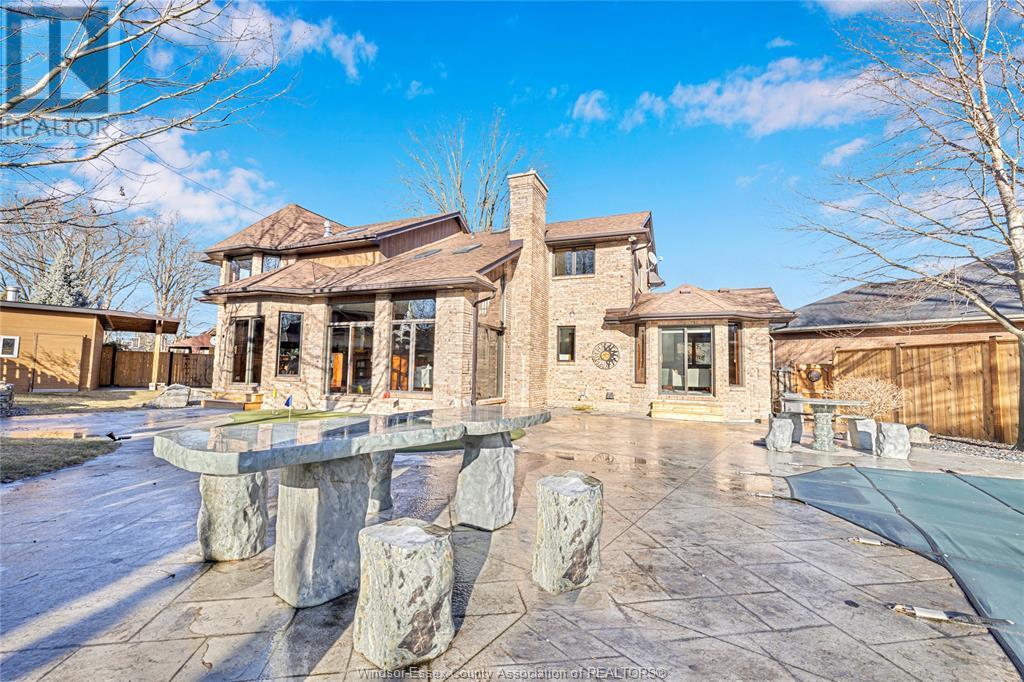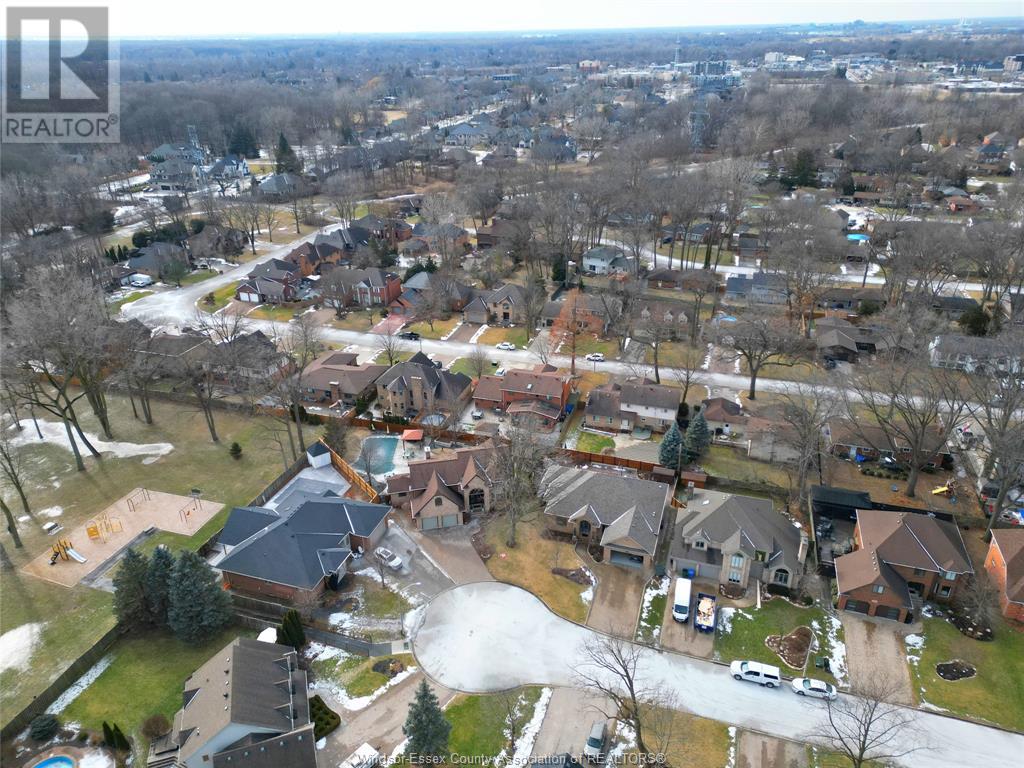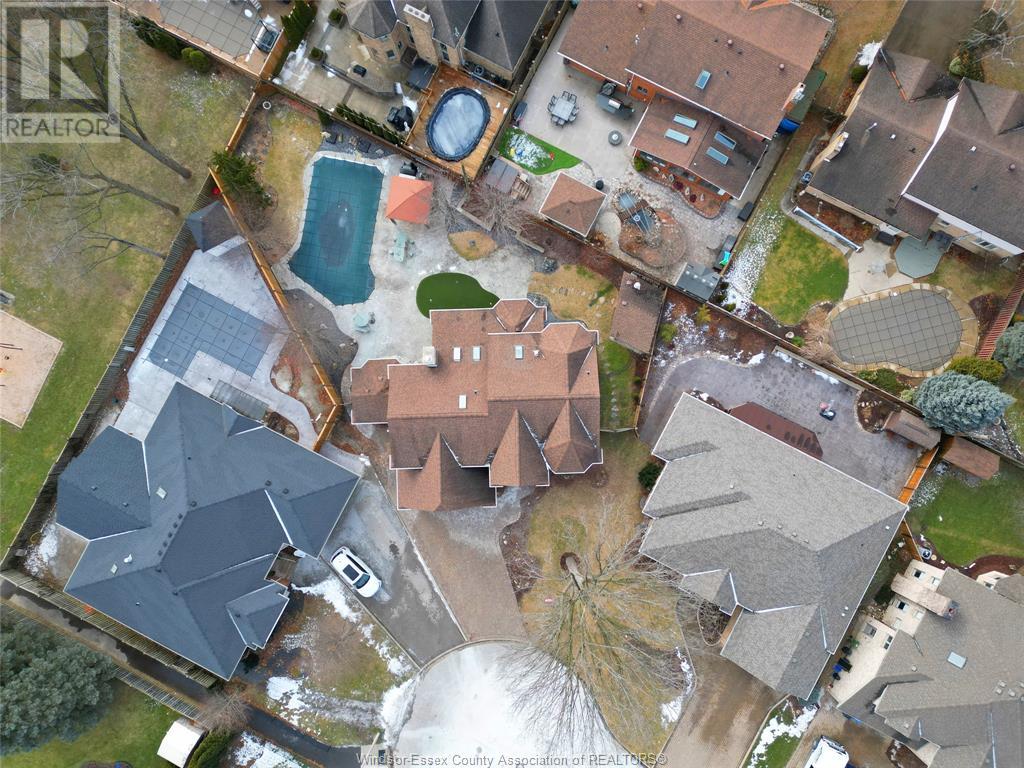5915 Bishop St. Lasalle, Ontario N9H 2K4
$999,999
The decision is as easy as 1-2-3 … 4-5-6! 1 Cul-de-sac for privacy, low traffic, community oriented neighbourhood; 2 Minutes from major highways or trails and parks for biking, hiking, walking, deer and bird watching and paths into town for shopping or restaurants; 3398 ft² Total area of both floors- room enough to accommodate infinite possibilities with high ceilings and roughed in bath in the basement; 4 Bedrooms including huge primary with brand new carpet, walk-in closet, gorgeous en-suite bathroom; 5 Fireplaces in living, kitchen and dining rooms, primary bedroom and bathroom; 6 Patio doors adding loads of natural light and leading out to stunning in-ground swimming pool and back patio complete with jade furniture and private putting green with access to the park next door! WOW! (id:52143)
Property Details
| MLS® Number | 25002384 |
| Property Type | Single Family |
| Features | Cul-de-sac, Golf Course/parkland, Double Width Or More Driveway, Finished Driveway, Front Driveway |
| Pool Features | Pool Equipment |
| Pool Type | Inground Pool |
Building
| Bathroom Total | 3 |
| Bedrooms Above Ground | 4 |
| Bedrooms Total | 4 |
| Appliances | Cooktop, Dishwasher, Dryer, Freezer, Microwave Range Hood Combo, Refrigerator, Washer, Oven |
| Constructed Date | 1994 |
| Cooling Type | Central Air Conditioning |
| Exterior Finish | Brick |
| Flooring Type | Carpeted, Ceramic/porcelain, Marble, Other |
| Foundation Type | Block |
| Heating Fuel | Natural Gas |
| Heating Type | Forced Air, Furnace |
| Stories Total | 2 |
| Size Interior | 3398 Sqft |
| Total Finished Area | 3398 Sqft |
| Type | House |
Parking
| Attached Garage | |
| Garage |
Land
| Acreage | No |
| Fence Type | Fence |
| Landscape Features | Landscaped |
| Size Irregular | 47.84xirreg |
| Size Total Text | 47.84xirreg |
| Zoning Description | R1 |
Rooms
| Level | Type | Length | Width | Dimensions |
|---|---|---|---|---|
| Second Level | 4pc Ensuite Bath | Measurements not available | ||
| Second Level | Primary Bedroom | Measurements not available | ||
| Second Level | 5pc Ensuite Bath | Measurements not available | ||
| Second Level | Bedroom | Measurements not available | ||
| Second Level | Bedroom | Measurements not available | ||
| Basement | Great Room | Measurements not available | ||
| Basement | Cold Room | Measurements not available | ||
| Basement | Laundry Room | Measurements not available | ||
| Main Level | Bedroom | Measurements not available | ||
| Main Level | 3pc Bathroom | Measurements not available | ||
| Main Level | Kitchen/dining Room | Measurements not available | ||
| Main Level | Living Room/dining Room | Measurements not available | ||
| Main Level | Family Room/fireplace | Measurements not available | ||
| Main Level | Foyer | Measurements not available |
https://www.realtor.ca/real-estate/27928452/5915-bishop-st-lasalle
Interested?
Contact us for more information





