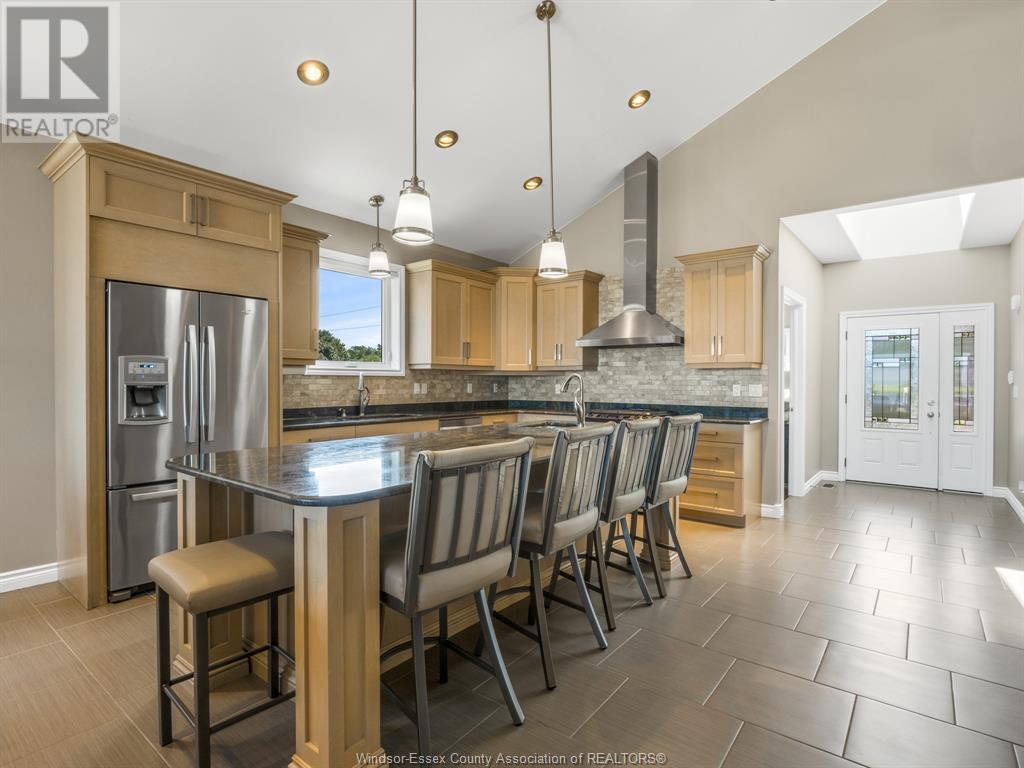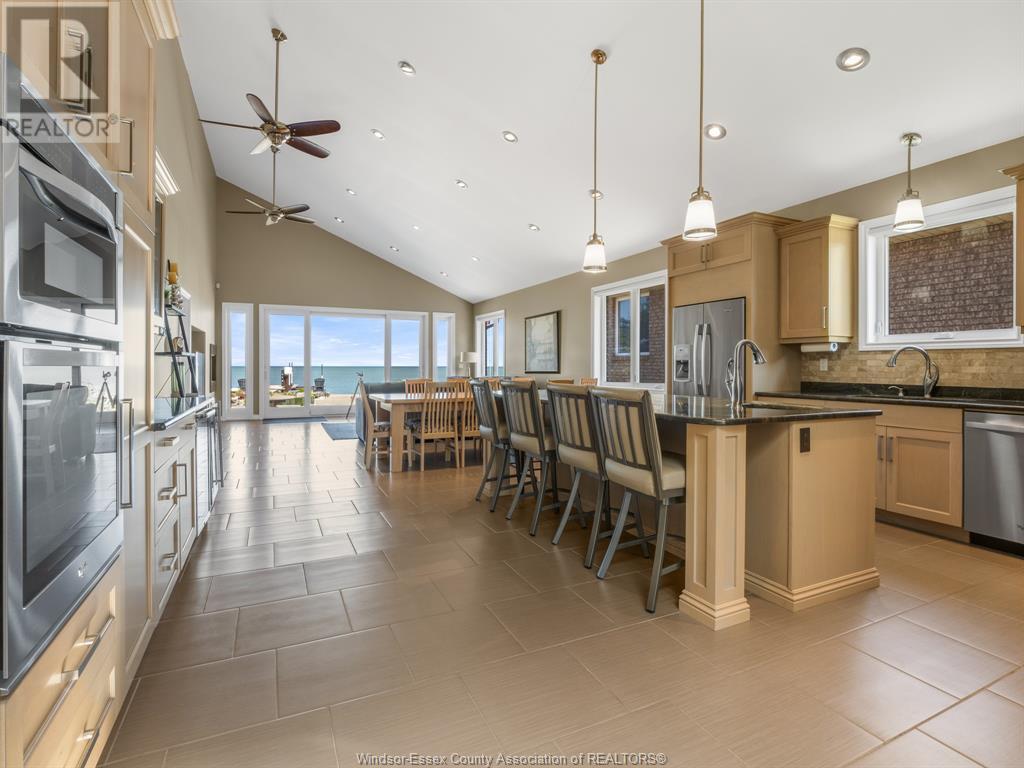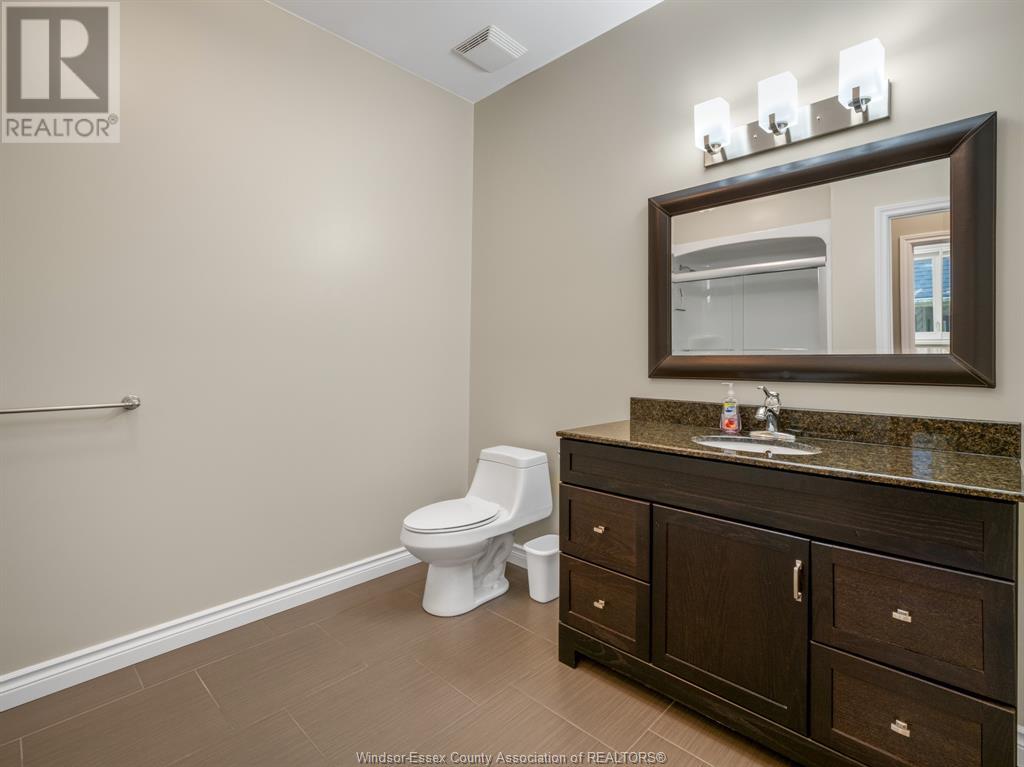581 Ross Beach Road Lakeshore, Ontario N0R 1A0
$1,199,000
Discover the beauty of living on the water in this 2 bed, 2 bath, 2000+ sq ft full brick ranch. The primary bedroom boasts picturesque Anderson windows overlooking magnificent Lake St. Clair, a gas fireplace, walk-in closet, and impressive 6 piece ensuite. Enjoy custom Cremasco Fine Cabinetry and vanities in the kitchen and bathrooms, all within a cozy open-concept main floor layout. The meticulously landscaped yard includes a Rainbird sprinkler system, a Thruflow dock (6’x70’) with boat launch with motor and ThruFlow adjustable height(16’x20’) platform for seating with boat and kayak launch with motor, and a platform for seating. Additional features include exposed aggregate sidewalks and driveway, a firepit with integrated seating, and if that wasn't enough... a Generac gas generator, and 200 amp service so you will never be without power. This home is truly beautiful and one that you want to see for yourself. Call our Team today! (id:52143)
Property Details
| MLS® Number | 25000104 |
| Property Type | Single Family |
| Features | Concrete Driveway, Finished Driveway, Front Driveway |
| Water Front Type | Waterfront |
Building
| Bathroom Total | 2 |
| Bedrooms Above Ground | 2 |
| Bedrooms Total | 2 |
| Appliances | Dishwasher, Dryer, Refrigerator, Stove, Washer |
| Architectural Style | Bungalow, Ranch |
| Constructed Date | 2013 |
| Construction Style Attachment | Detached |
| Cooling Type | Central Air Conditioning |
| Exterior Finish | Brick |
| Fireplace Fuel | Gas |
| Fireplace Present | Yes |
| Fireplace Type | Insert |
| Flooring Type | Ceramic/porcelain, Hardwood |
| Foundation Type | Concrete |
| Heating Fuel | Natural Gas |
| Heating Type | Forced Air, Furnace, Heat Recovery Ventilation (hrv) |
| Stories Total | 1 |
| Type | House |
Parking
| Garage |
Land
| Acreage | No |
| Landscape Features | Landscaped |
| Sewer | Septic System |
| Size Irregular | 50xirreg (approx 229) |
| Size Total Text | 50xirreg (approx 229) |
| Zoning Description | Res |
Rooms
| Level | Type | Length | Width | Dimensions |
|---|---|---|---|---|
| Basement | Storage | 37'7 x 60'3 | ||
| Basement | Storage | 21' x 5'4 | ||
| Main Level | 6pc Ensuite Bath | 10' x 14'8 | ||
| Main Level | 4pc Bathroom | 10'10 x 9'1 | ||
| Main Level | Laundry Room | 7' x 9'1 | ||
| Main Level | Bedroom | 10'1 x 13'1 | ||
| Main Level | Primary Bedroom | 18'4 x 18'1 | ||
| Main Level | Family Room/fireplace | 19'10 x 16' | ||
| Main Level | Eating Area | 18'8 x 9'9 | ||
| Main Level | Kitchen | 18'8 x 15' | ||
| Main Level | Foyer | 5'10 x 8' |
https://www.realtor.ca/real-estate/27769149/581-ross-beach-road-lakeshore
Interested?
Contact us for more information



















































