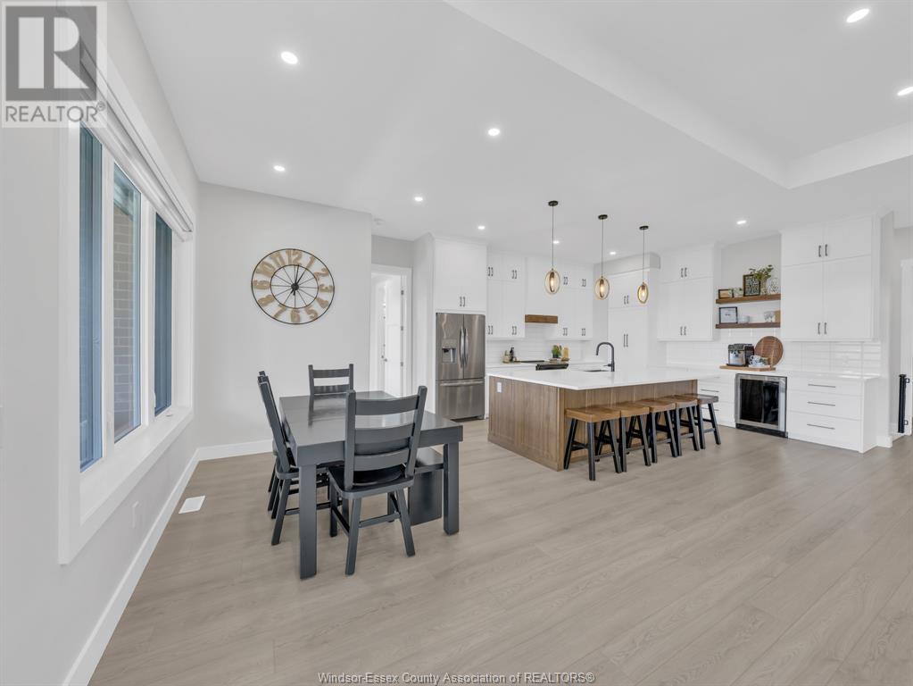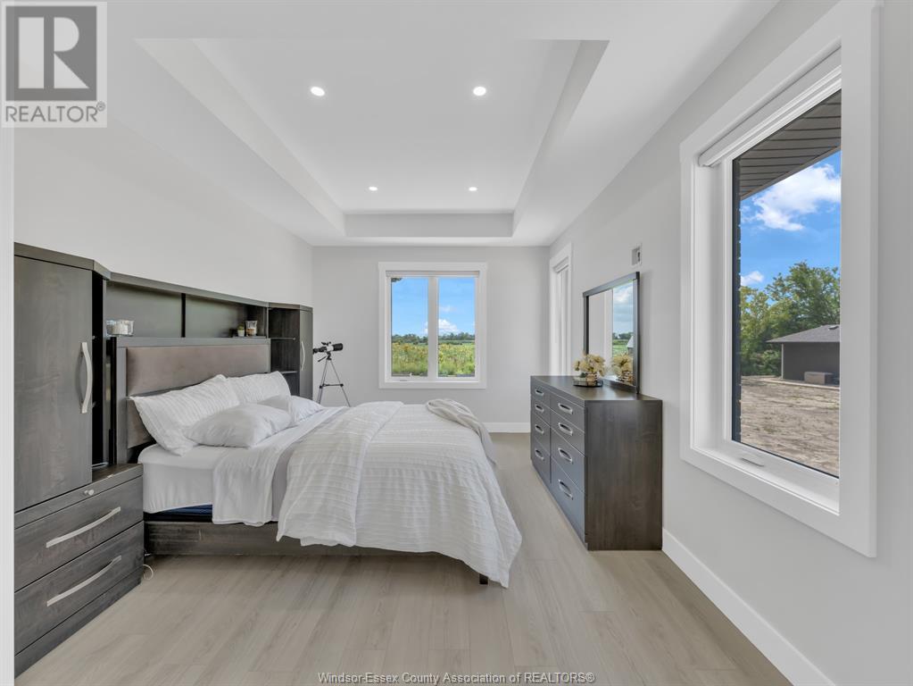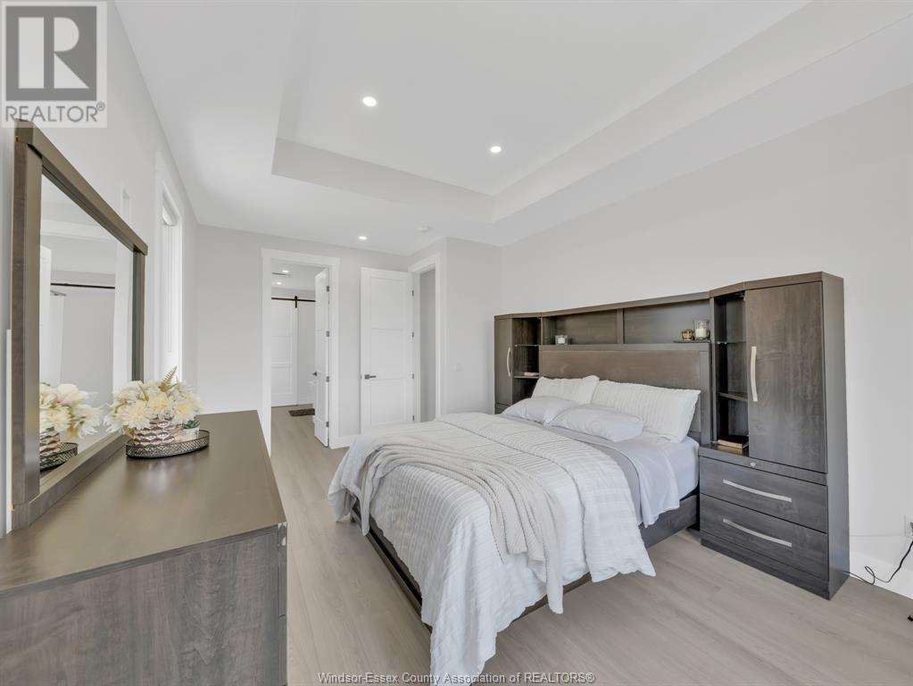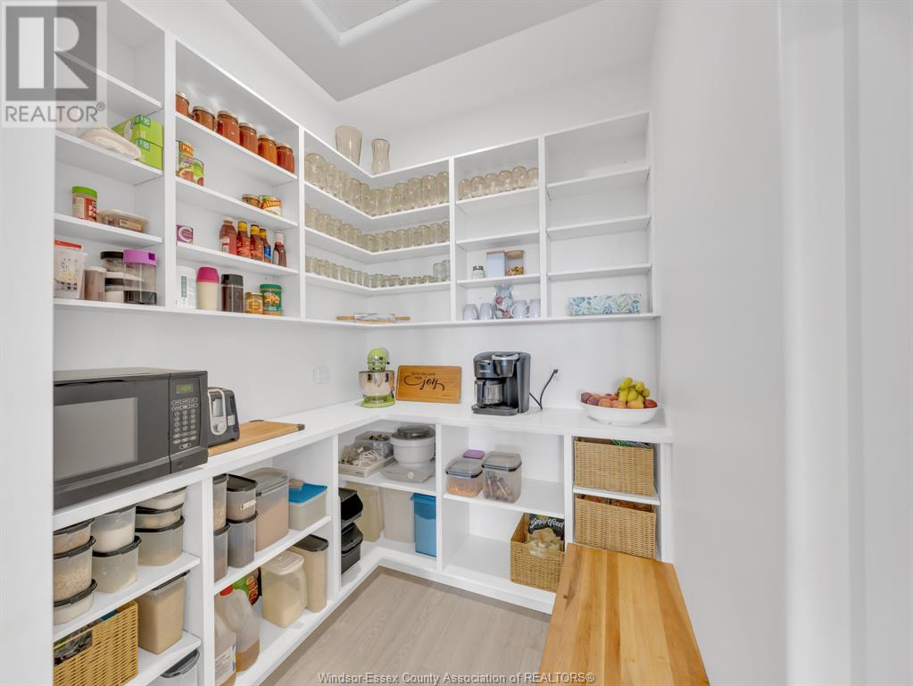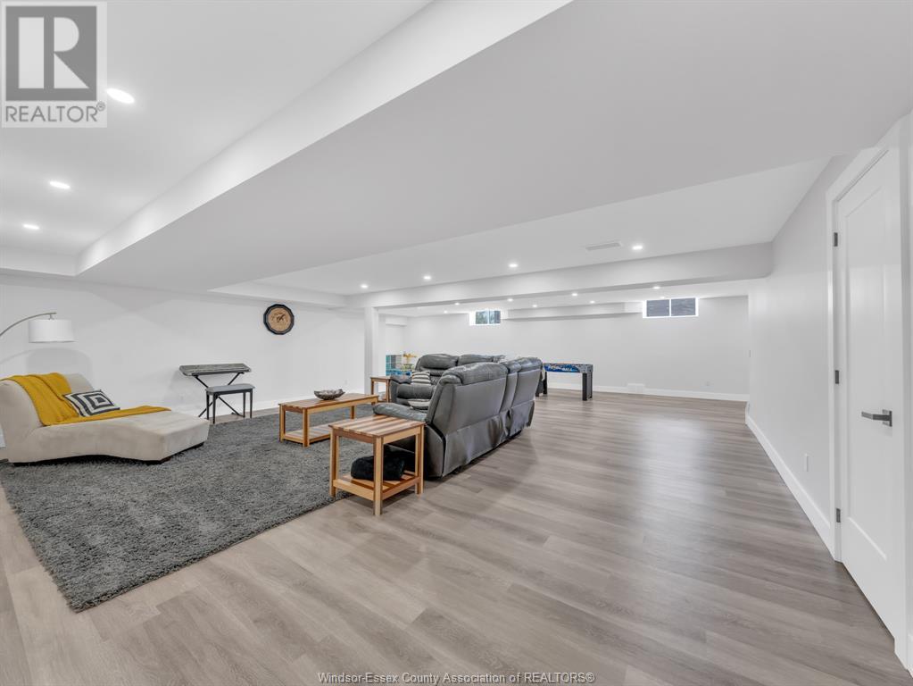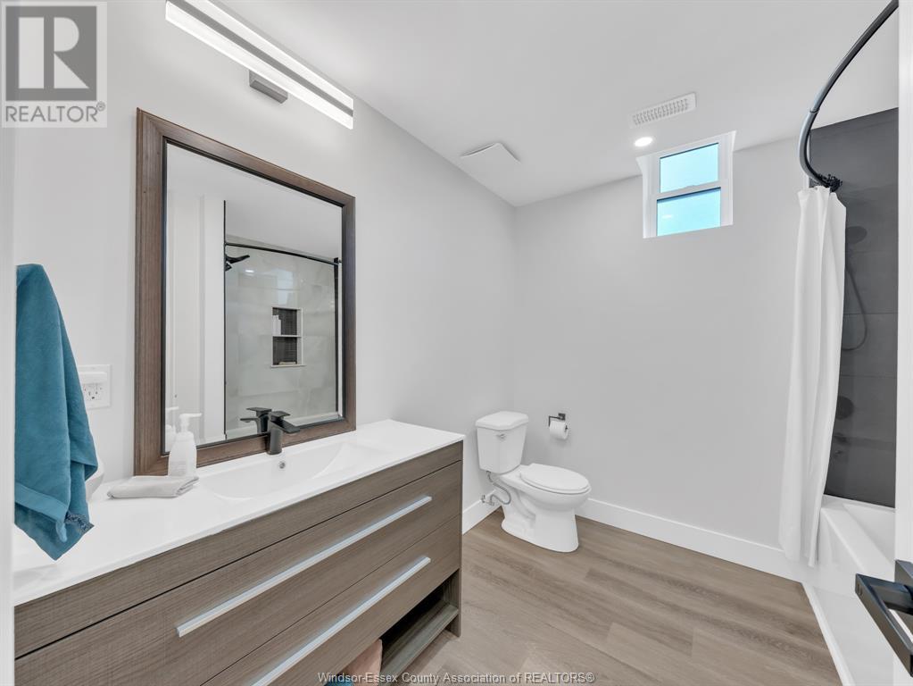58 Belleview Kingsville, Ontario N0R 1B0
$1,099,000
Discover your perfect family haven in this beautifully appointed home blending style and functionality seamlessly. 5 bedrooms and 3 bathrooms across 1,836 sq ft of main floor living space, with additional space in the basement. Open concept design, ideal for both everyday living and entertaining. Main floor has spacious living area with attention to detail, including a large center island in the kitchen. Kitchen also features stainless steel appliances, a built-in wine cooler, and a walk-in pantry. Main floor laundry with clothing organizer. Double closets in each bedroom with closet organizers. Primary Bedroom boasts an ensuite bathroom with double sinks and a walk-in his and hers shower designed for ultimate relaxation. Fully finished basement offers a large family room, a versatile rec room, two additional bedrooms and a full bathroom. Extra-large covered back porch, complete with lighting and cement floor. 2-car garage with a high ceiling for additional storage or workspace. (id:52143)
Property Details
| MLS® Number | 24018512 |
| Property Type | Single Family |
| Features | Double Width Or More Driveway, Paved Driveway, Finished Driveway, Front Driveway |
Building
| Bathroom Total | 3 |
| Bedrooms Above Ground | 3 |
| Bedrooms Below Ground | 2 |
| Bedrooms Total | 5 |
| Appliances | Dishwasher, Dryer, Refrigerator, Stove, Washer |
| Architectural Style | Ranch |
| Constructed Date | 2023 |
| Construction Style Attachment | Detached |
| Cooling Type | Central Air Conditioning |
| Exterior Finish | Brick |
| Fireplace Fuel | Electric |
| Fireplace Present | Yes |
| Fireplace Type | Insert |
| Flooring Type | Laminate, Cushion/lino/vinyl |
| Foundation Type | Concrete |
| Heating Fuel | Natural Gas |
| Heating Type | Forced Air, Furnace |
| Stories Total | 1 |
| Size Interior | 1836 Sqft |
| Total Finished Area | 1836 Sqft |
| Type | House |
Parking
| Garage |
Land
| Acreage | No |
| Landscape Features | Landscaped |
| Size Irregular | 62.5x163.66 |
| Size Total Text | 62.5x163.66 |
| Zoning Description | R |
Rooms
| Level | Type | Length | Width | Dimensions |
|---|---|---|---|---|
| Basement | 4pc Bathroom | Measurements not available | ||
| Basement | Utility Room | Measurements not available | ||
| Basement | Bedroom | Measurements not available | ||
| Basement | Office | Measurements not available | ||
| Basement | Recreation Room | Measurements not available | ||
| Basement | Family Room | Measurements not available | ||
| Lower Level | Kitchen | Measurements not available | ||
| Main Level | 4pc Bathroom | Measurements not available | ||
| Main Level | 5pc Ensuite Bath | Measurements not available | ||
| Main Level | Laundry Room | Measurements not available | ||
| Main Level | Bedroom | Measurements not available | ||
| Main Level | Bedroom | Measurements not available | ||
| Main Level | Primary Bedroom | Measurements not available | ||
| Main Level | Dining Room | Measurements not available | ||
| Main Level | Living Room/fireplace | Measurements not available |
https://www.realtor.ca/real-estate/27280061/58-belleview-kingsville
Interested?
Contact us for more information





















