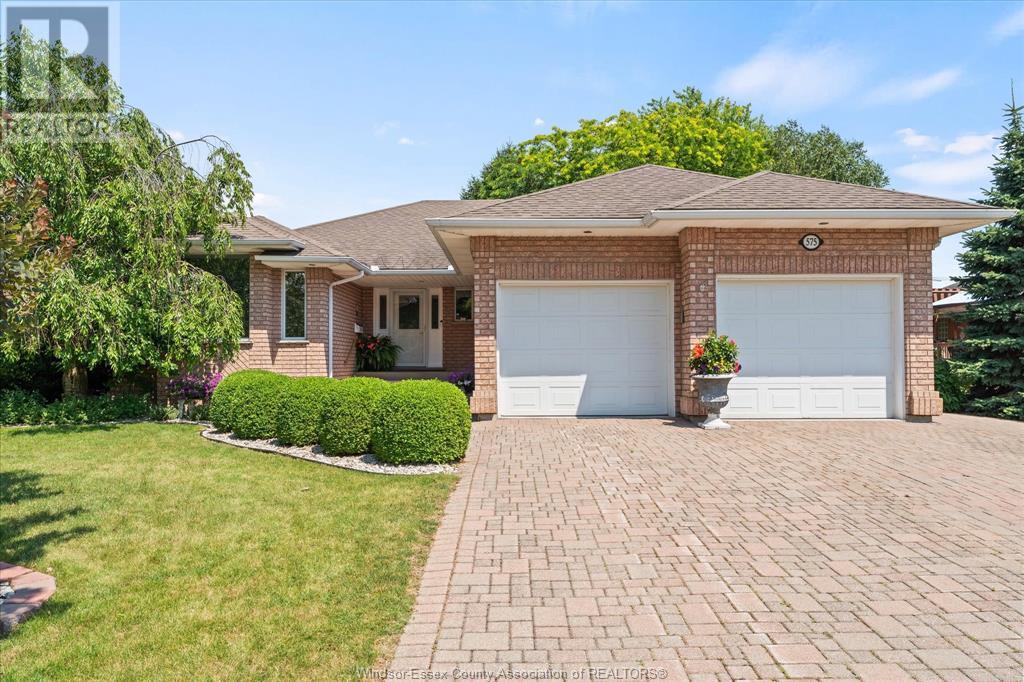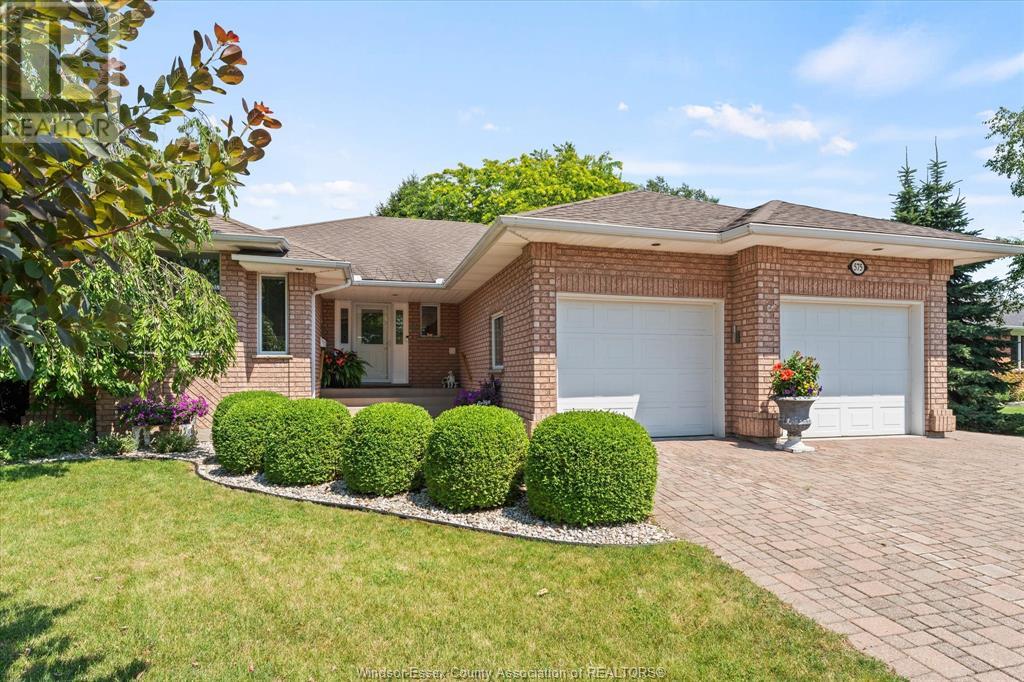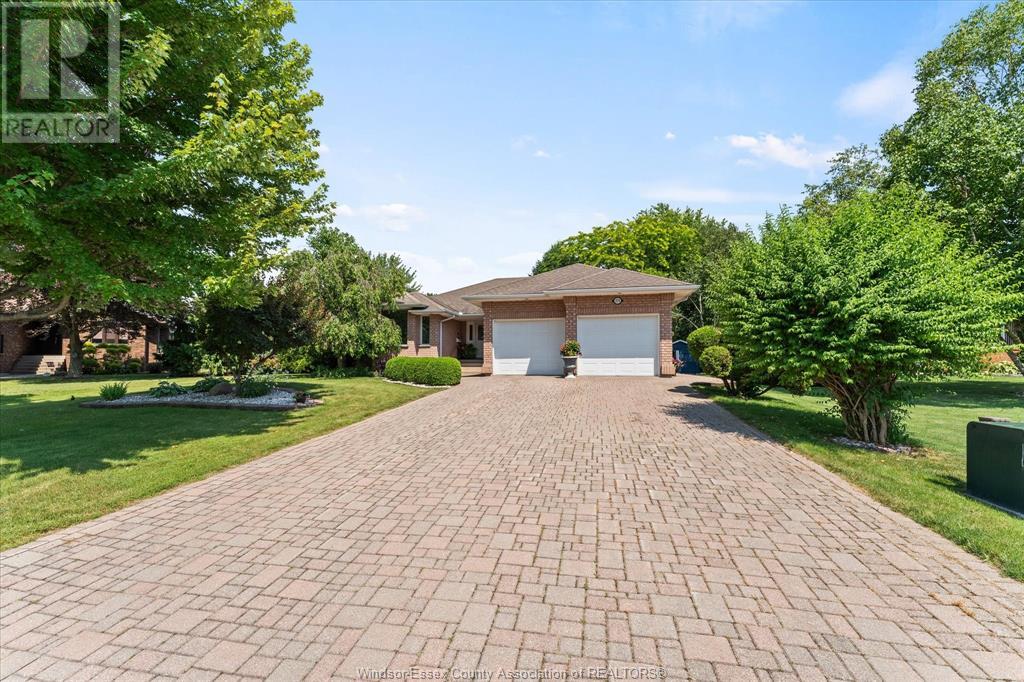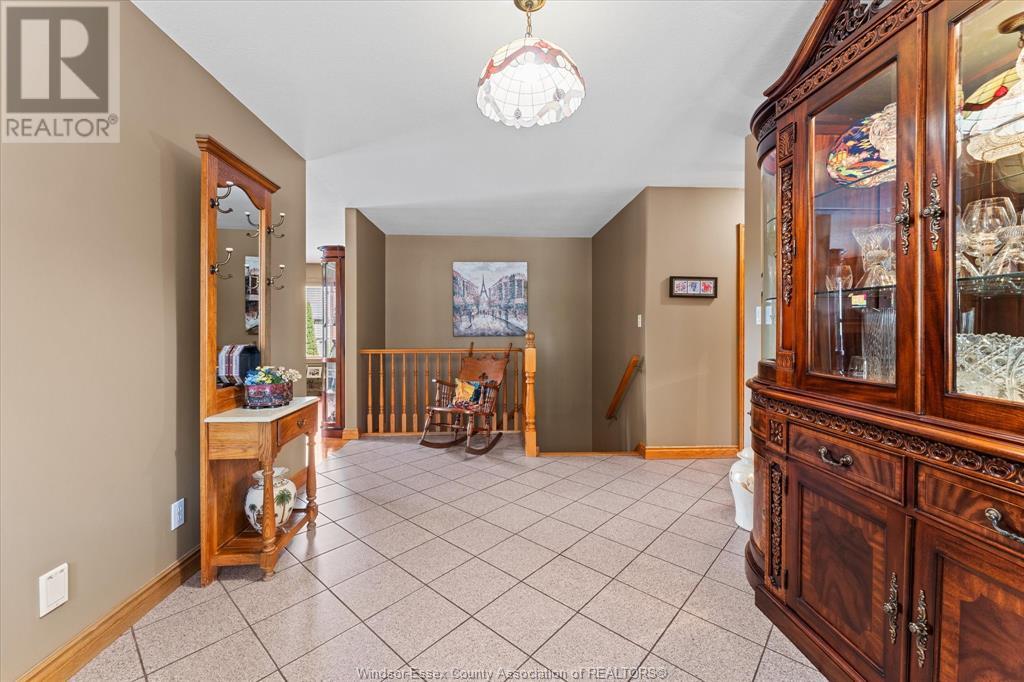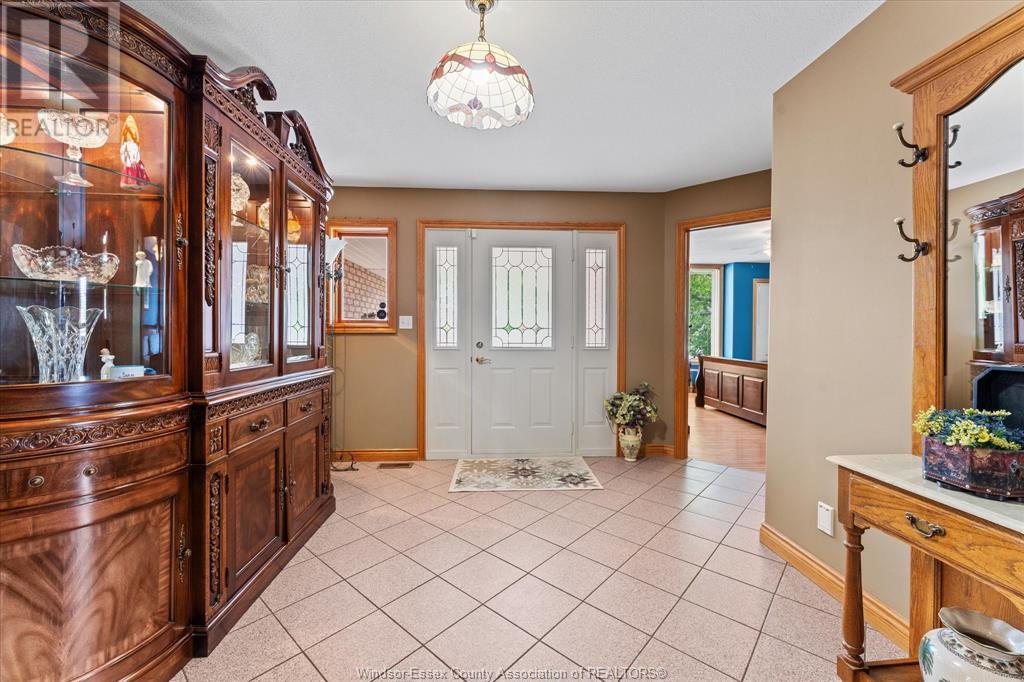575 Wigle Street Amherstburg, Ontario N9V 3Y2
$799,900
Discover your dream home situated on a quiet cul-de-sac. Just steps to Dalhousie and a beautiful walk to downtown Amherstburg along the waterfront. This immaculate full brick ranch offers 1,800 sq. ft. on the main floor, a perfect blend of comfort and elegance. Featuring 3 bedrooms and 3 bathrooms, the layout includes an eat-in kitchen, formal dining room, and a spacious living room complete with a gas fireplace. Gorgeous finishes with hardwood and ceramic flooring throughout the main level, & custom oak cabinets and trim. The fully finished lower-level has a convenient grade entrance, perfect for guests and family. Step outside to indulge in your private rear yard. The beautifully landscaped yard is an entertainer's paradise, featuring an in-ground pool, pool house, and an in-ground sprinkler system. Relax and unwind on the two-tiered deck or enjoy the ease of a heated two-car garage mancave with an epoxy finish. Don't miss this exceptional opportunity. C/air 2022, furnace 2015, pool pump, 2025, heater 2017, cover & liner 2016. ALL OFFERS MUST INCLUDE ATTACHED SCHEDULE B (id:52143)
Property Details
| MLS® Number | 25017102 |
| Property Type | Single Family |
| Features | Cul-de-sac, Double Width Or More Driveway, Finished Driveway, Front Driveway |
| Pool Features | Pool Equipment |
| Pool Type | Inground Pool |
| Water Front Type | Waterfront Nearby |
Building
| Bathroom Total | 3 |
| Bedrooms Above Ground | 2 |
| Bedrooms Below Ground | 2 |
| Bedrooms Total | 4 |
| Appliances | Dishwasher, Dryer, Refrigerator, Stove, Washer, Two Refrigerators |
| Architectural Style | Ranch |
| Constructed Date | 1994 |
| Construction Style Attachment | Detached |
| Cooling Type | Central Air Conditioning |
| Exterior Finish | Brick |
| Fireplace Fuel | Gas |
| Fireplace Present | Yes |
| Fireplace Type | Insert |
| Flooring Type | Carpeted, Ceramic/porcelain, Hardwood, Marble |
| Foundation Type | Block |
| Half Bath Total | 1 |
| Heating Fuel | Natural Gas |
| Heating Type | Forced Air, Furnace |
| Stories Total | 1 |
| Size Interior | 1800 Sqft |
| Total Finished Area | 1800 Sqft |
| Type | House |
Parking
| Attached Garage | |
| Garage |
Land
| Acreage | No |
| Fence Type | Fence |
| Landscape Features | Landscaped |
| Size Irregular | 67.85 X Irreg |
| Size Total Text | 67.85 X Irreg |
| Zoning Description | Res |
Rooms
| Level | Type | Length | Width | Dimensions |
|---|---|---|---|---|
| Lower Level | 2pc Bathroom | Measurements not available | ||
| Lower Level | Other | Measurements not available | ||
| Lower Level | Bedroom | Measurements not available | ||
| Lower Level | Bedroom | Measurements not available | ||
| Lower Level | Family Room/fireplace | Measurements not available | ||
| Main Level | 3pc Bathroom | Measurements not available | ||
| Main Level | 3pc Ensuite Bath | Measurements not available | ||
| Main Level | Bedroom | Measurements not available | ||
| Main Level | Primary Bedroom | Measurements not available | ||
| Main Level | Laundry Room | Measurements not available | ||
| Main Level | Dining Room | Measurements not available | ||
| Main Level | Kitchen | Measurements not available | ||
| Main Level | Living Room/fireplace | Measurements not available | ||
| Main Level | Foyer | Measurements not available |
https://www.realtor.ca/real-estate/28569149/575-wigle-street-amherstburg
Interested?
Contact us for more information

