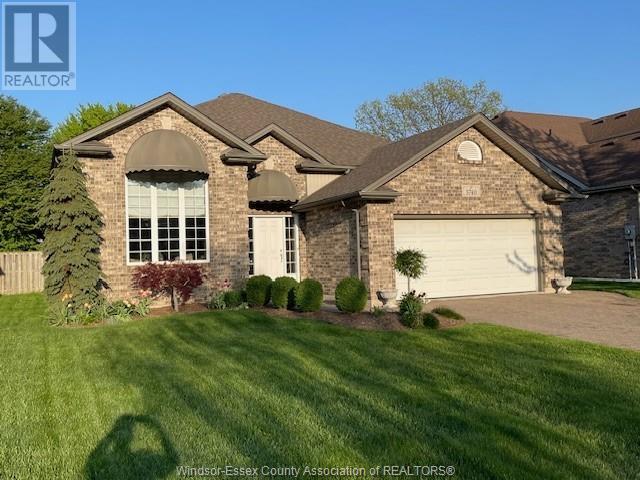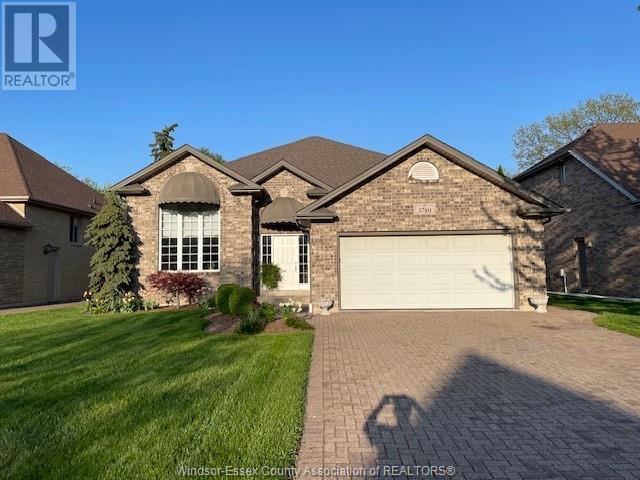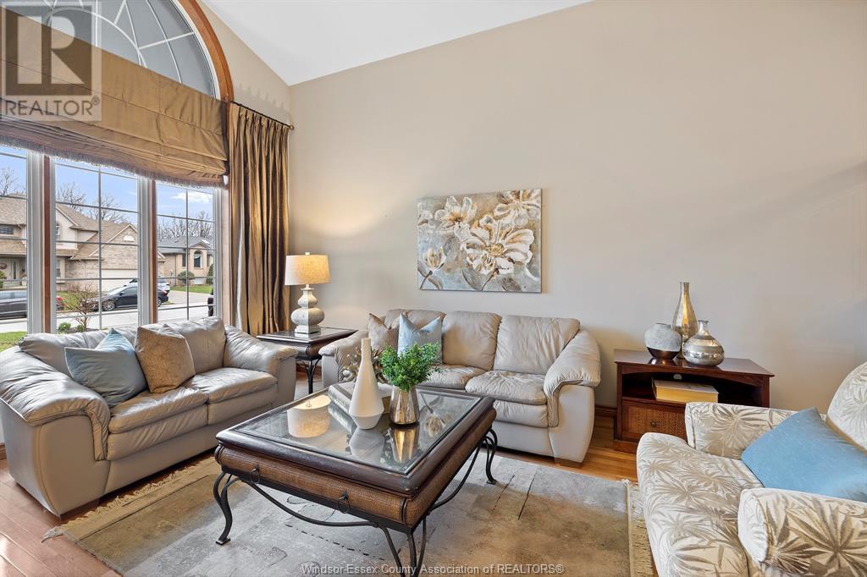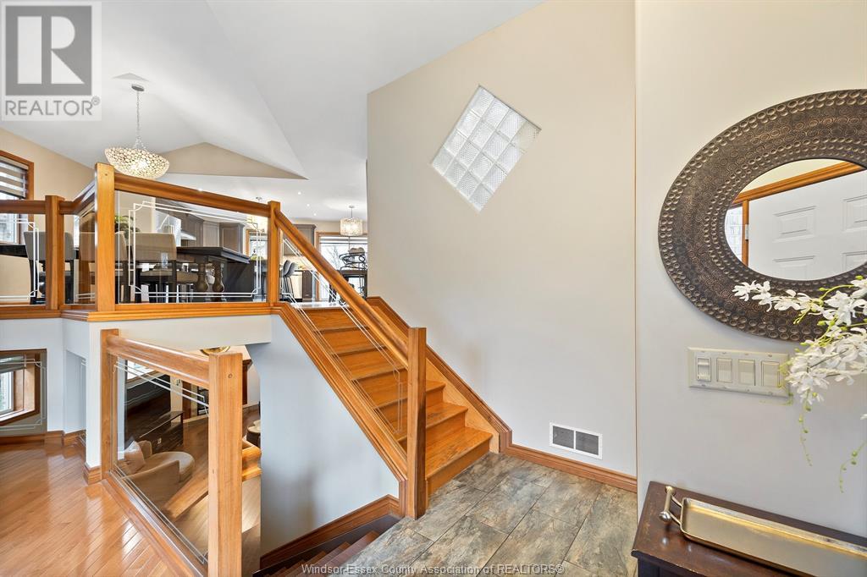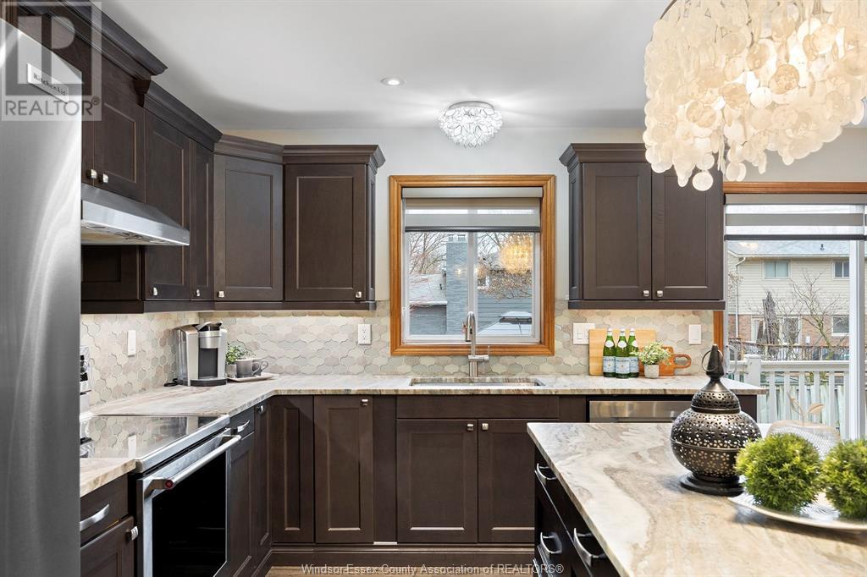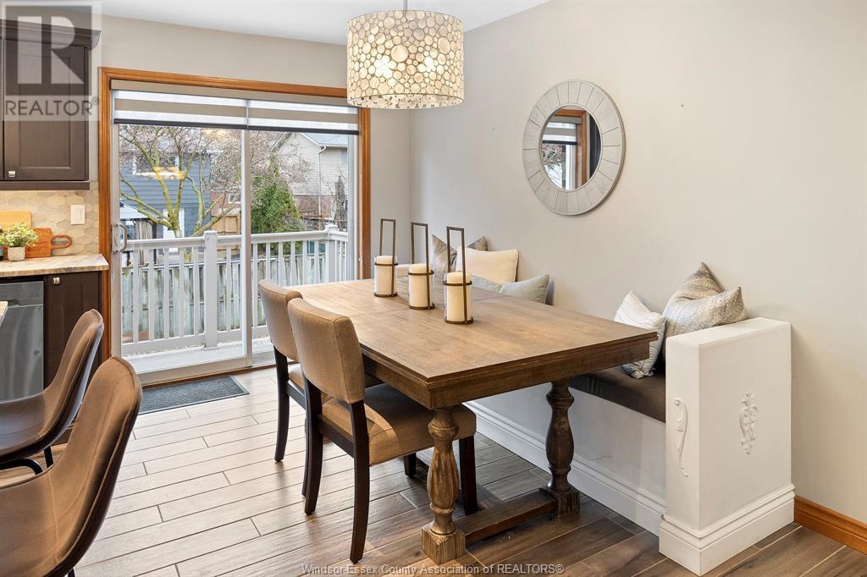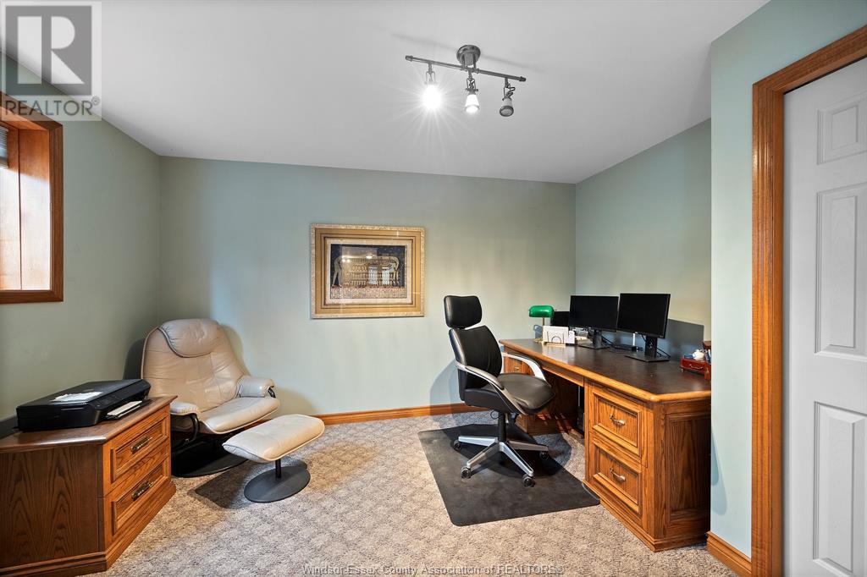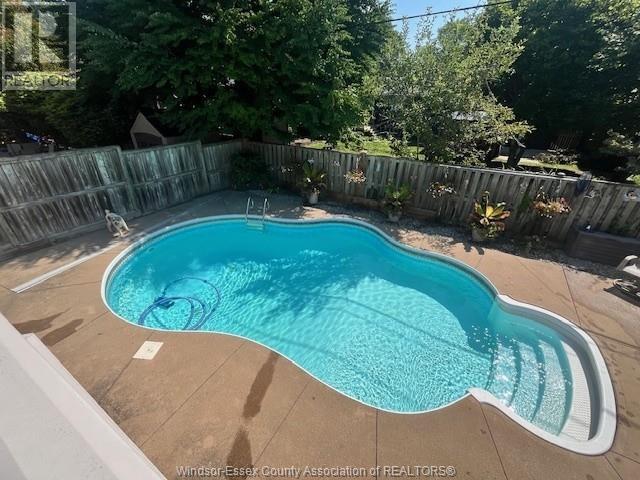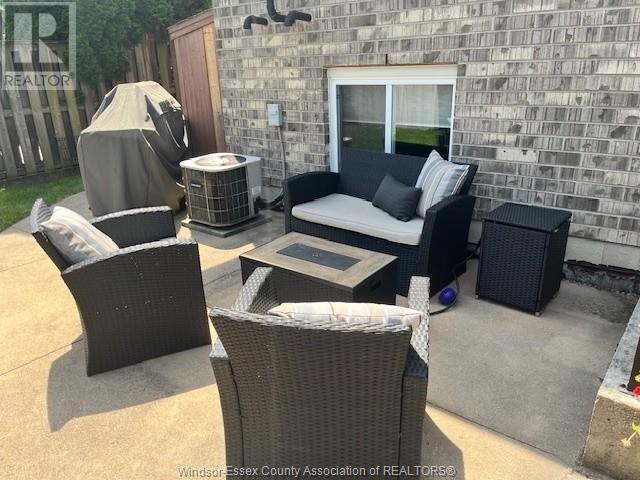5740 Mencarelli Drive Lasalle, Ontario N9H 2M6
$849,900
THIS HOME HAS IT ALL! BEAUTIFULLY UPDATED AND METICULOUSLY MAINTAINED. LOCATED IN ONE OF LASALLE'S HOTTEST AREAS ON A QUIET DEAD END STREET. THIS CALIFORNIA RAISED RANCH OFFERS TRUE OPEN CONCEPT LIVING.THE FULLY RENOVATED KITCHEN(2017) HAS PLENTY OF WORK SPACE AND A HUGE SIT UP ISLAND PERFECT FOR GATHERINGS.THERE ARE 3 LARGE BEDROOMS INCLUDING THE PRIMARY SUITE WHICH IS COMPLETE WITH FULLY RENOVATED ENSUITE BATH(2017).THE LOWER LEVEL HAS A LARGE FAMILY ROOM WITH FIREPLACE,4TH BEDROOM, REC ROOM, LAUNDRY & BATH. JUST IN TIME FOR SUMMER, THE BACKYARD IS AN ENTERTAINER'S DREAM WITH A HEATED INGROUND SPORTS POOL, CONCRETE PATIOS & A GRADE ENTRANCE TO THE LOWER LEVEL. THIS PROPERTY HAS FANTASTIC CURB APPEAL AND IS CONVENIENTLY LOCATED WITH EASY ACCESS TO 401, EC ROW & CANADA/US BORDER. NOTHING TO DO BUT MOVE IN. (id:52143)
Open House
This property has open houses!
2:00 pm
Ends at:4:00 pm
Property Details
| MLS® Number | 25008808 |
| Property Type | Single Family |
| Features | Double Width Or More Driveway, Finished Driveway, Front Driveway, Interlocking Driveway |
| Pool Features | Pool Equipment |
| Pool Type | Inground Pool |
Building
| Bathroom Total | 3 |
| Bedrooms Above Ground | 3 |
| Bedrooms Below Ground | 1 |
| Bedrooms Total | 4 |
| Appliances | Central Vacuum, Dishwasher, Dryer, Microwave, Refrigerator, Stove, Washer |
| Architectural Style | Raised Ranch |
| Constructed Date | 2003 |
| Construction Style Attachment | Detached |
| Cooling Type | Central Air Conditioning |
| Exterior Finish | Brick |
| Fireplace Fuel | Gas |
| Fireplace Present | Yes |
| Fireplace Type | Direct Vent |
| Flooring Type | Carpeted, Ceramic/porcelain, Hardwood |
| Foundation Type | Concrete |
| Half Bath Total | 1 |
| Heating Fuel | Natural Gas |
| Heating Type | Forced Air, Furnace |
| Stories Total | 2 |
| Size Interior | 1608 Sqft |
| Total Finished Area | 1608 Sqft |
| Type | House |
Parking
| Attached Garage | |
| Garage |
Land
| Acreage | No |
| Fence Type | Fence |
| Landscape Features | Landscaped |
| Size Irregular | 60x109.5 |
| Size Total Text | 60x109.5 |
| Zoning Description | Res |
Rooms
| Level | Type | Length | Width | Dimensions |
|---|---|---|---|---|
| Basement | Recreation Room | Measurements not available | ||
| Lower Level | 2pc Bathroom | Measurements not available | ||
| Lower Level | Utility Room | Measurements not available | ||
| Lower Level | Laundry Room | Measurements not available | ||
| Lower Level | Bedroom | Measurements not available | ||
| Lower Level | Family Room/fireplace | Measurements not available | ||
| Main Level | 4pc Bathroom | Measurements not available | ||
| Main Level | 3pc Ensuite Bath | Measurements not available | ||
| Main Level | Bedroom | Measurements not available | ||
| Main Level | Bedroom | Measurements not available | ||
| Main Level | Primary Bedroom | Measurements not available | ||
| Main Level | Kitchen | Measurements not available | ||
| Main Level | Dining Room | Measurements not available | ||
| Main Level | Living Room | Measurements not available | ||
| Main Level | Foyer | Measurements not available |
https://www.realtor.ca/real-estate/28195324/5740-mencarelli-drive-lasalle
Interested?
Contact us for more information

