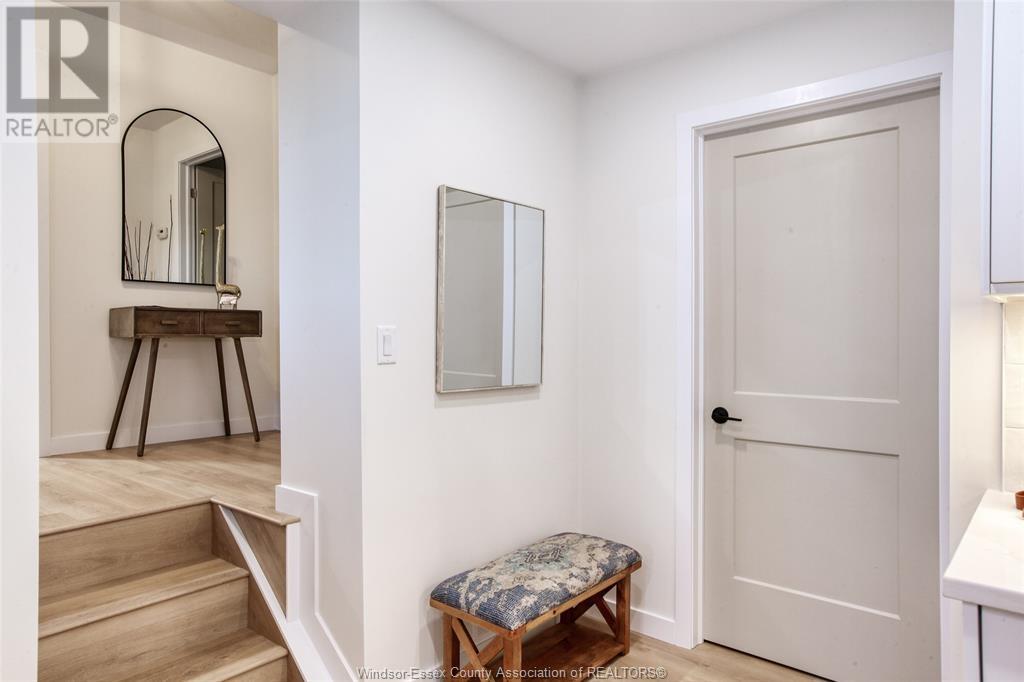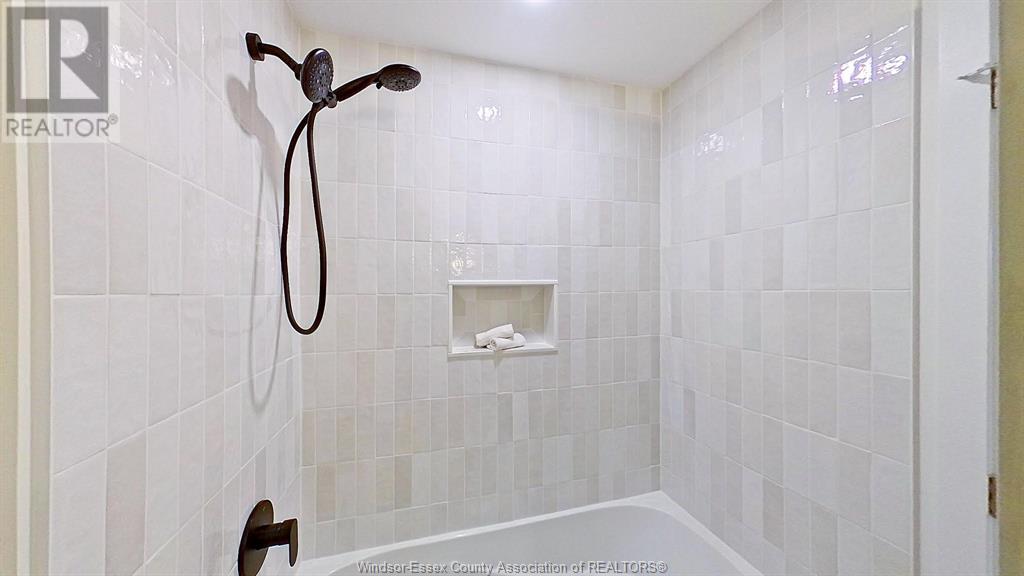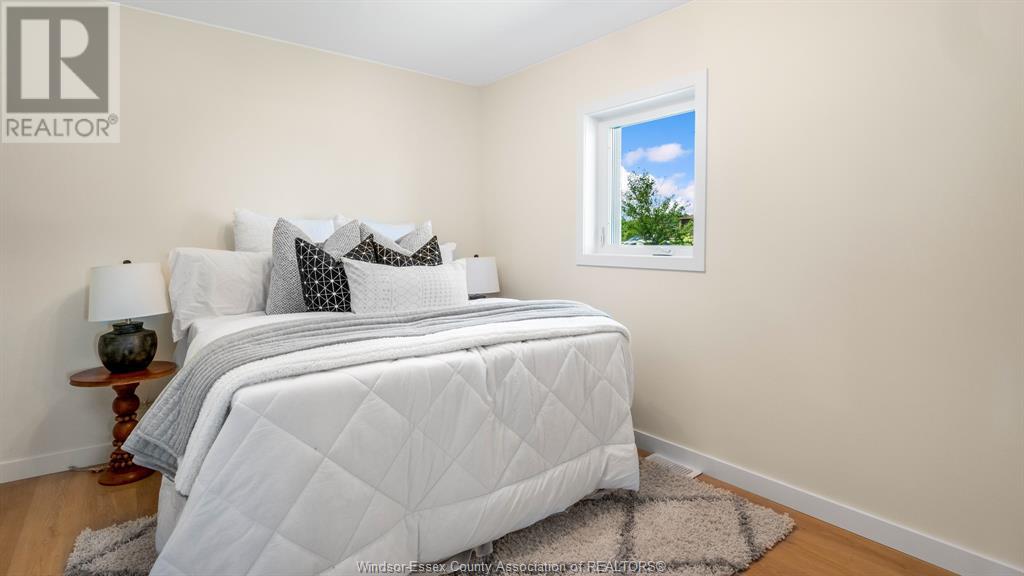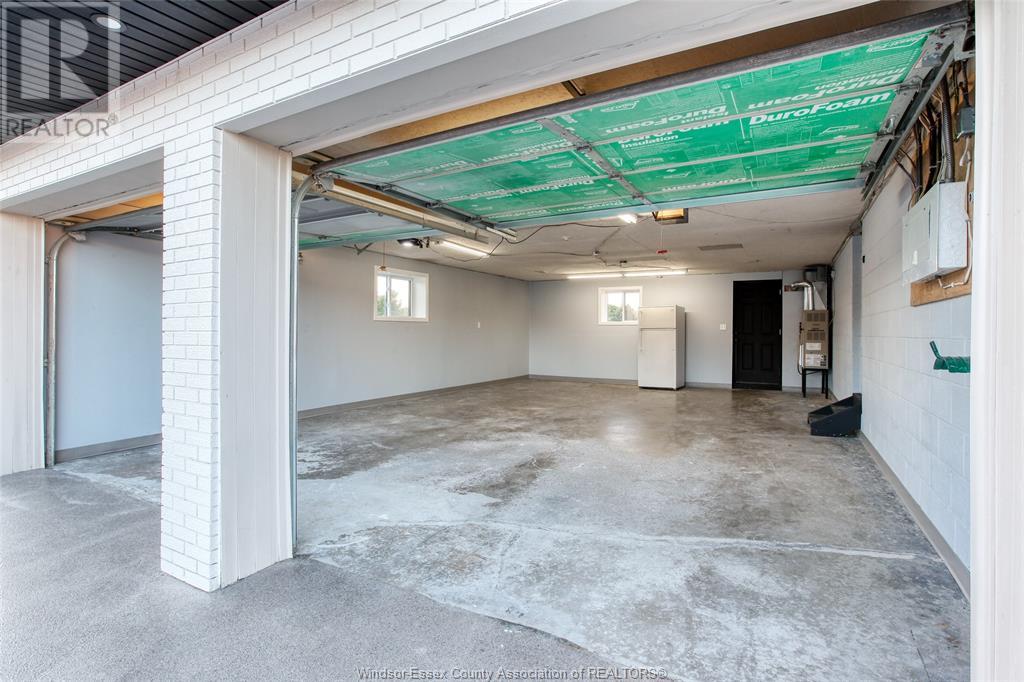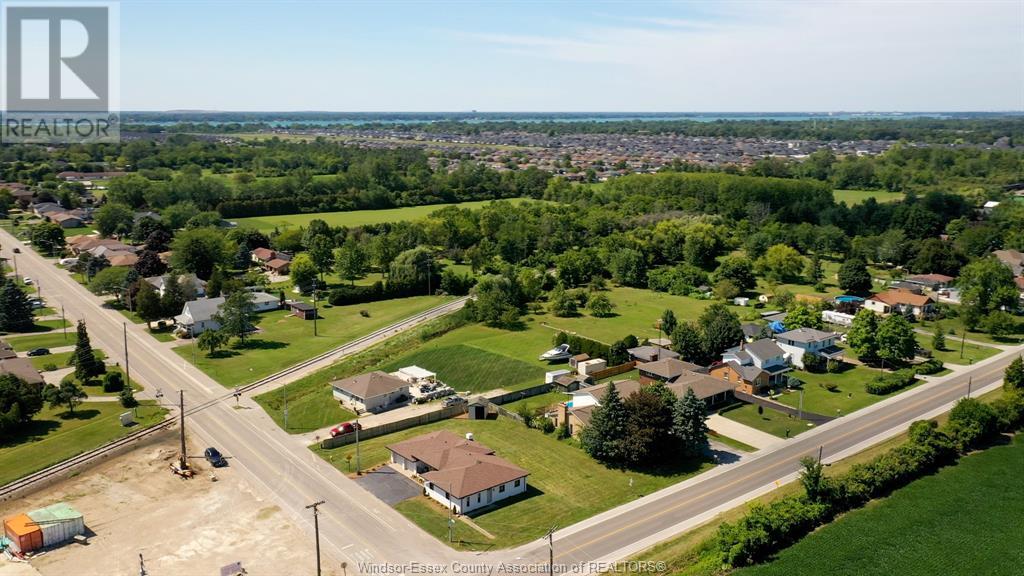566 Texas Amherstburg, Ontario N9V 2R7
$649,900
Want a new build home without the new build price tag? Look no further than this incredible professionally renovated brick ranch w/massive 30’ deep heated garage sitting on a dble wide 131’ county property. This showpiece has been completed remodelled in & out & offers open concept design; beautiful kit w/massive centre island, stone counters, stylish zellige backsplash & new stainless steel appliances overlooking lovely living rm w/fireplace & spacious dining rm; 3 generous bdrms & 2 baths incl primary suite w/walk-in closet & ensuite w/custom tiled shower; inviting foyer, main flr laundry/mud rm; unfinished bsmt provides for great storage; stylish design & finishes flow outside to the exterior in the updated facade, windows, epoxy porch, landscaping & patio - too many updates to list! This spectacular family home offers a sprawling lot w/ample space to add a pool & pole barn. Not a single detail has been overlooked; move your family right into this one of a kind home today! (id:52143)
Property Details
| MLS® Number | 25000328 |
| Property Type | Single Family |
| Features | Paved Driveway, Finished Driveway, Front Driveway |
Building
| Bathroom Total | 2 |
| Bedrooms Above Ground | 3 |
| Bedrooms Total | 3 |
| Appliances | Dishwasher, Refrigerator, Stove |
| Architectural Style | Bungalow, Ranch |
| Construction Style Attachment | Detached |
| Cooling Type | Central Air Conditioning |
| Exterior Finish | Aluminum/vinyl, Brick |
| Fireplace Fuel | Electric |
| Fireplace Present | Yes |
| Fireplace Type | Insert |
| Flooring Type | Ceramic/porcelain, Cushion/lino/vinyl |
| Foundation Type | Block |
| Heating Fuel | Natural Gas |
| Heating Type | Forced Air, Furnace |
| Stories Total | 1 |
| Type | House |
Parking
| Garage | |
| Heated Garage | |
| Inside Entry |
Land
| Acreage | No |
| Landscape Features | Landscaped |
| Size Irregular | 131.61x107.09 |
| Size Total Text | 131.61x107.09 |
| Zoning Description | Res |
Rooms
| Level | Type | Length | Width | Dimensions |
|---|---|---|---|---|
| Basement | Storage | Measurements not available | ||
| Basement | Utility Room | Measurements not available | ||
| Main Level | 4pc Bathroom | Measurements not available | ||
| Main Level | 3pc Ensuite Bath | Measurements not available | ||
| Main Level | Bedroom | Measurements not available | ||
| Main Level | Bedroom | Measurements not available | ||
| Main Level | Primary Bedroom | Measurements not available | ||
| Main Level | Eating Area | Measurements not available | ||
| Main Level | Living Room/fireplace | Measurements not available | ||
| Main Level | Dining Room | Measurements not available | ||
| Main Level | Kitchen | Measurements not available | ||
| Main Level | Laundry Room | Measurements not available | ||
| Main Level | Mud Room | Measurements not available | ||
| Main Level | Foyer | Measurements not available |
https://www.realtor.ca/real-estate/27773223/566-texas-amherstburg
Interested?
Contact us for more information










