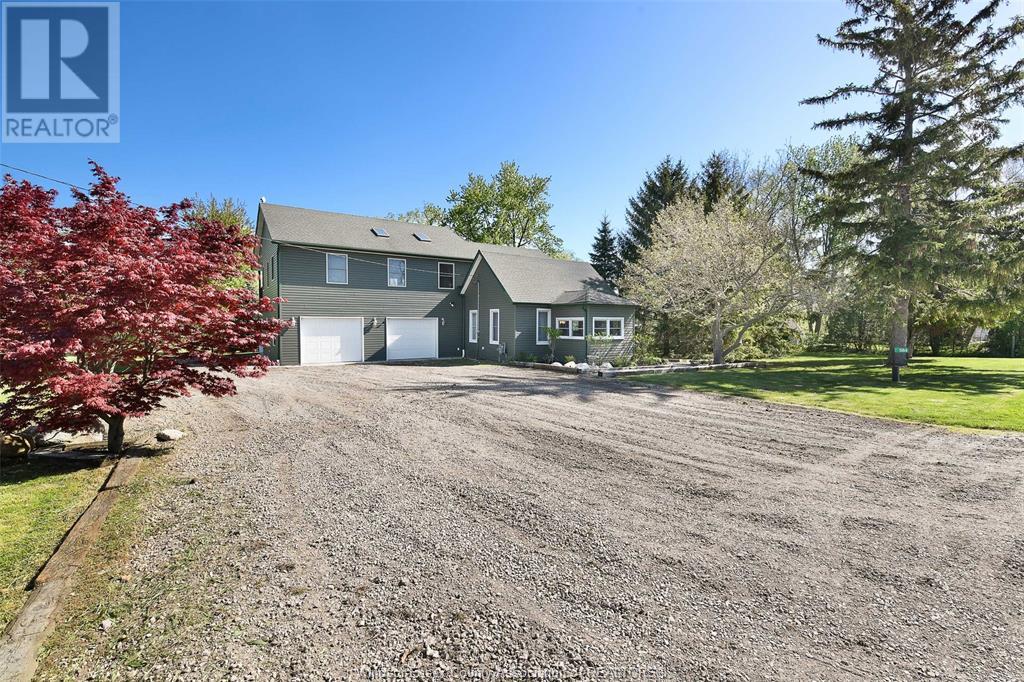564 Road 2 West Kingsville, Ontario N9Y 2E4
$739,900
Your own slice of paradise awaits! With approx 2.33 acres running alongside wigle creek & mature trees, you can enjoy tranquil living, hobby farm or room to roam! This custom home was sitespecific in its design to take full advantage of the views of the back property & creek. The Great room w/g.fp & vaulted ceilings opens to the full length back covered porch. All 3 bedrooms are generous in size & closet space. Main floor offers an eat-in kitchen, living/dining room with g.fp & main floor bedroom w/laundry. Granite counters in the kitchen & easy access to the oversized garage & workshop (heated)(1/2 bath) with over 1000 sq' garage & workshop space! This home will invite you to stay warm by the fireplaces in the winter and loads of room to entertain outside in better weather. Call today! (id:52143)
Business
| Business Type | Agriculture, Forestry, Fishing and Hunting |
| Business Sub Type | Hobby farm |
Property Details
| MLS® Number | 25017646 |
| Property Type | Single Family |
| Features | Hobby Farm, Double Width Or More Driveway, Front Driveway, Gravel Driveway |
Building
| Bathroom Total | 2 |
| Bedrooms Above Ground | 3 |
| Bedrooms Total | 3 |
| Appliances | Dishwasher, Microwave Range Hood Combo, Refrigerator, Stove |
| Construction Style Attachment | Detached |
| Cooling Type | Central Air Conditioning |
| Exterior Finish | Aluminum/vinyl |
| Fireplace Fuel | Gas,gas |
| Fireplace Present | Yes |
| Fireplace Type | Free Standing Metal,insert |
| Flooring Type | Carpeted, Ceramic/porcelain, Laminate |
| Foundation Type | Block |
| Half Bath Total | 1 |
| Heating Fuel | Natural Gas |
| Heating Type | Forced Air, Furnace |
| Stories Total | 2 |
| Type | House |
Parking
| Attached Garage | |
| Garage | |
| Heated Garage | |
| Inside Entry |
Land
| Acreage | No |
| Landscape Features | Landscaped |
| Sewer | Septic System |
| Size Irregular | 210.16 X 303.34' X Irreg / 2.331 Ac |
| Size Total Text | 210.16 X 303.34' X Irreg / 2.331 Ac |
| Zoning Description | A1 |
Rooms
| Level | Type | Length | Width | Dimensions |
|---|---|---|---|---|
| Second Level | 5pc Bathroom | Measurements not available | ||
| Second Level | Other | Measurements not available | ||
| Second Level | Storage | Measurements not available | ||
| Second Level | Bedroom | Measurements not available | ||
| Second Level | Primary Bedroom | Measurements not available | ||
| Second Level | Family Room/fireplace | Measurements not available | ||
| Lower Level | Storage | Measurements not available | ||
| Main Level | 2pc Bathroom | Measurements not available | ||
| Main Level | Laundry Room | Measurements not available | ||
| Main Level | Bedroom | Measurements not available | ||
| Main Level | Eating Area | Measurements not available | ||
| Main Level | Kitchen | Measurements not available | ||
| Main Level | Living Room/fireplace | Measurements not available | ||
| Main Level | Foyer | Measurements not available |
https://www.realtor.ca/real-estate/28592626/564-road-2-west-kingsville
Interested?
Contact us for more information




































