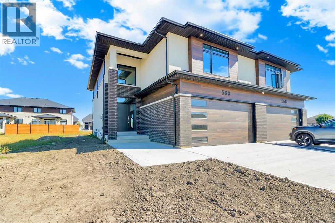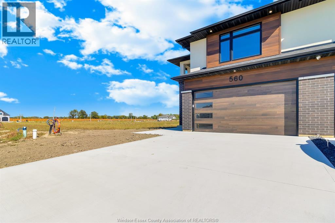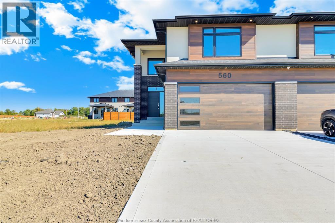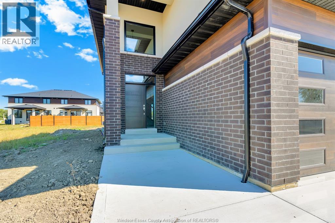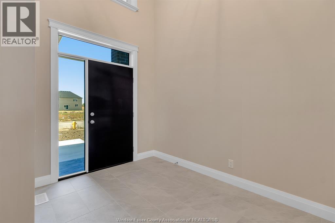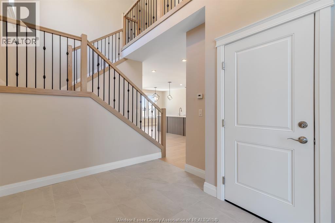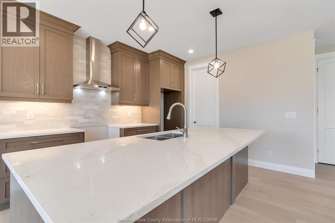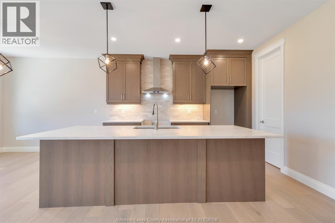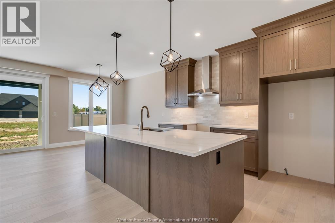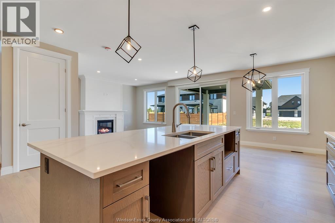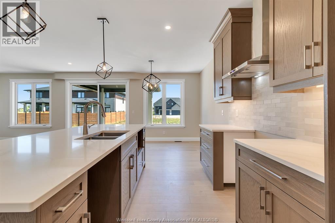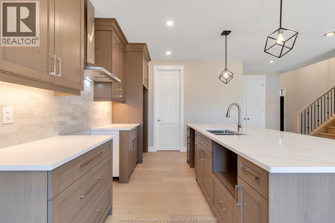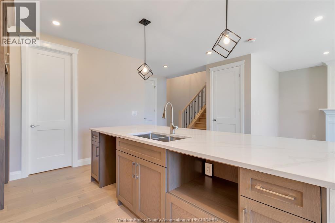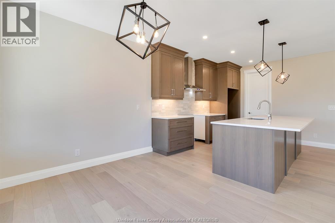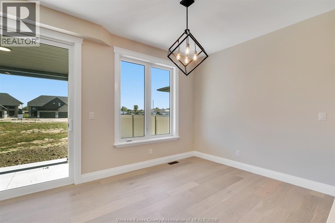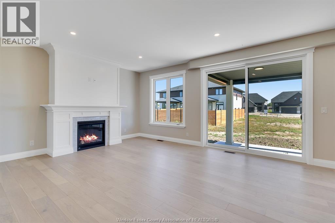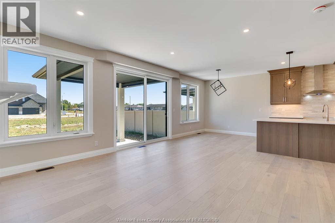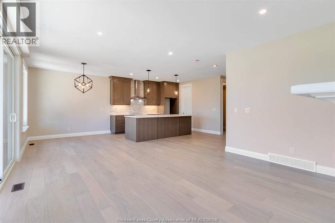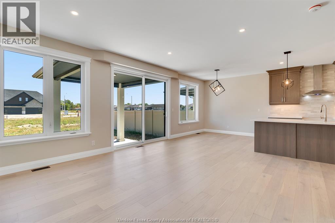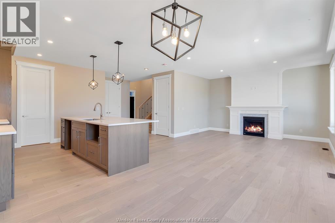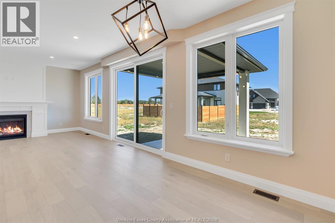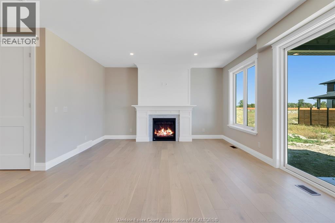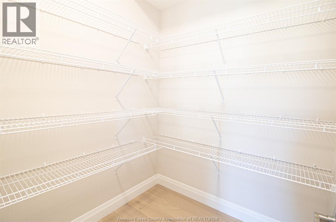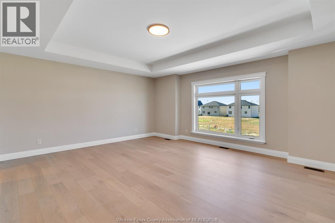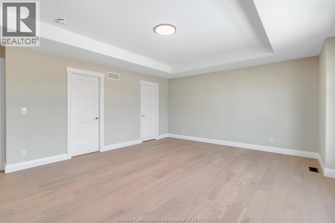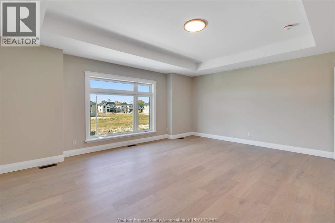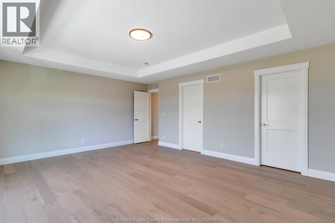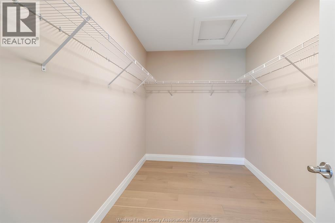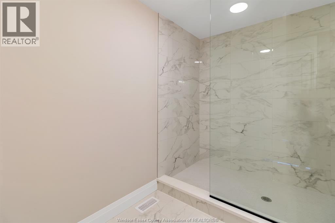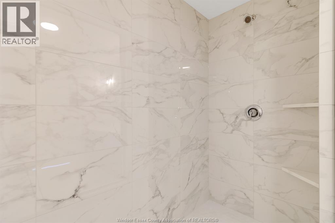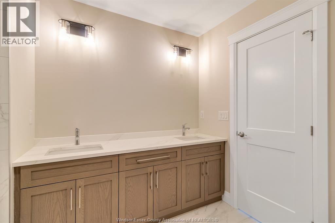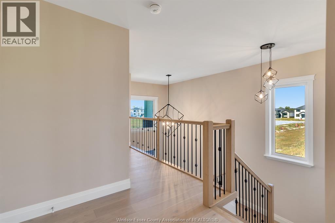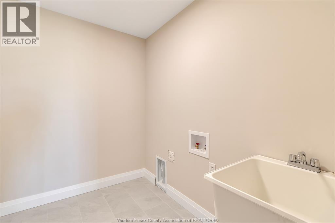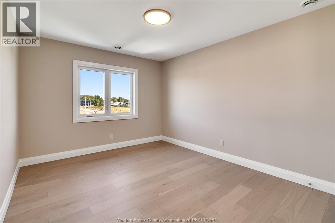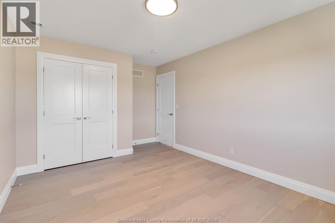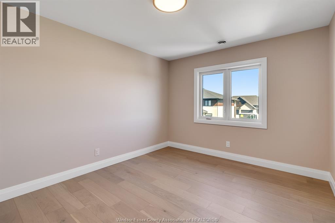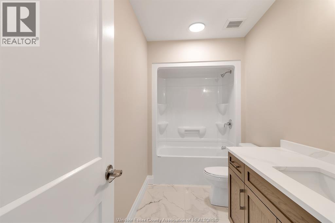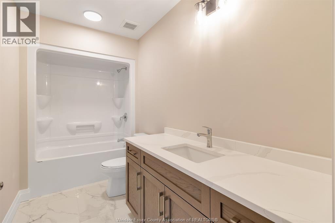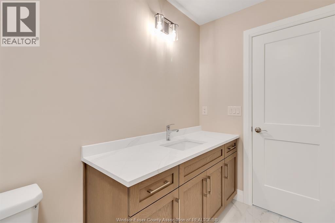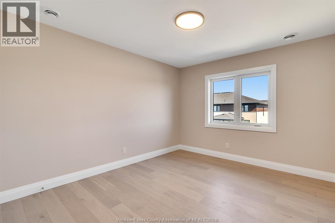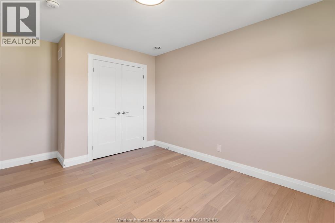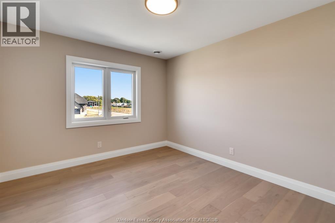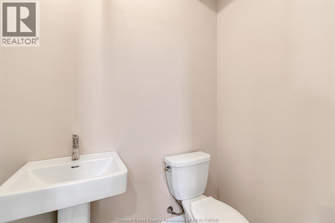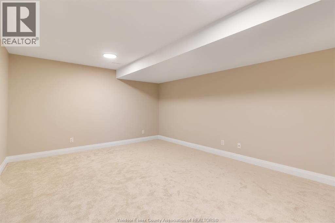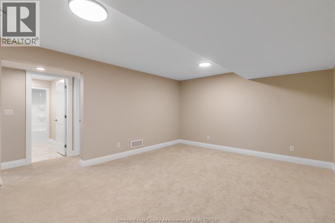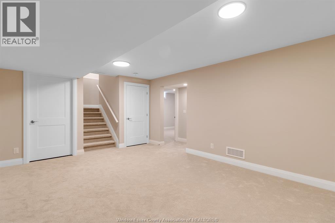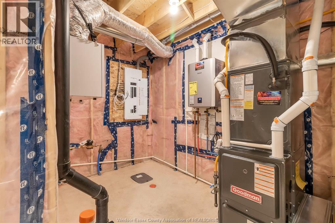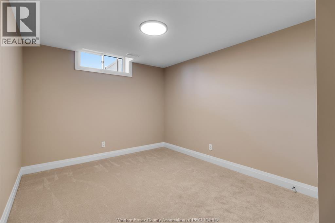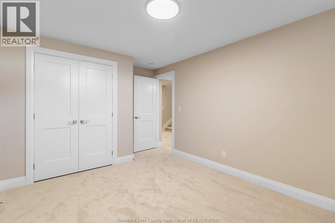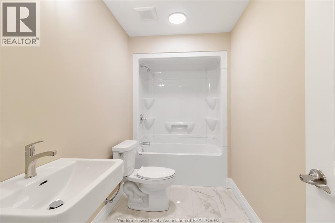560 Fletcher Lakeshore, Ontario N0R 1A0
$899,900
This stunning modern semi-detached home offers over 2,000 sq. ft. of stylish living space and is ready for your personal finishing touches. Boasting an open-concept layout, this spacious home features 3+2 bedrooms, 3.5 bathrooms, and an attached 2-car garage. Located in a newly built freehold subdivision, it's the perfect place to call home. Nestled in one of Lakeshore's most sought-after neighborhoods, you'll enjoy walking distance to parks, trails, splash pad and popular Atlas Tube Centre. Families will appreciate the highly rated school district, including Pavillon des Jeunes (French School), Lakeshore Discovery School, and St Anne's High School. Don't miss your chance to own a beautiful home in the heart of Lakeshore! Seller reserves right to accept or decline any offer. (id:52143)
Property Details
| MLS® Number | 25025008 |
| Property Type | Single Family |
| Features | Double Width Or More Driveway, Concrete Driveway, Finished Driveway |
Building
| Bathroom Total | 4 |
| Bedrooms Above Ground | 3 |
| Bedrooms Below Ground | 2 |
| Bedrooms Total | 5 |
| Constructed Date | 2025 |
| Construction Style Attachment | Semi-detached |
| Cooling Type | Central Air Conditioning |
| Exterior Finish | Brick, Concrete/stucco |
| Fireplace Fuel | Gas |
| Fireplace Present | Yes |
| Fireplace Type | Insert |
| Flooring Type | Carpeted, Ceramic/porcelain, Hardwood |
| Foundation Type | Concrete |
| Half Bath Total | 1 |
| Heating Fuel | Natural Gas |
| Heating Type | Forced Air, Heat Recovery Ventilation (hrv) |
| Stories Total | 2 |
| Size Interior | 2000 Sqft |
| Total Finished Area | 2000 Sqft |
| Type | House |
Parking
| Attached Garage | |
| Garage | |
| Inside Entry |
Land
| Acreage | No |
| Size Irregular | 33.62 X 115.46 |
| Size Total Text | 33.62 X 115.46 |
| Zoning Description | Res |
Rooms
| Level | Type | Length | Width | Dimensions |
|---|---|---|---|---|
| Second Level | Bedroom | Measurements not available | ||
| Second Level | Primary Bedroom | Measurements not available | ||
| Second Level | Laundry Room | Measurements not available | ||
| Second Level | Bedroom | Measurements not available | ||
| Second Level | 5pc Ensuite Bath | Measurements not available | ||
| Second Level | 4pc Bathroom | Measurements not available | ||
| Basement | 4pc Bathroom | Measurements not available | ||
| Basement | Living Room | Measurements not available | ||
| Basement | Bedroom | Measurements not available | ||
| Basement | Bedroom | Measurements not available | ||
| Main Level | Family Room/fireplace | Measurements not available | ||
| Main Level | 2pc Bathroom | Measurements not available | ||
| Main Level | Kitchen/dining Room | Measurements not available | ||
| Main Level | Foyer | Measurements not available |
https://www.realtor.ca/real-estate/28937466/560-fletcher-lakeshore
Interested?
Contact us for more information

