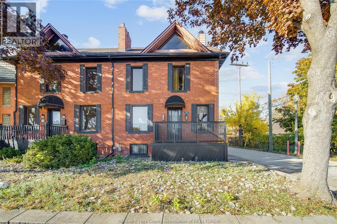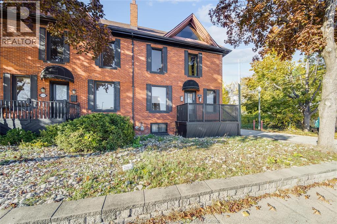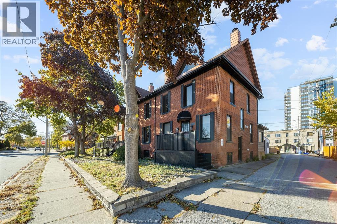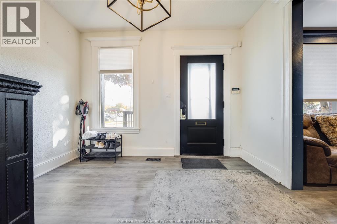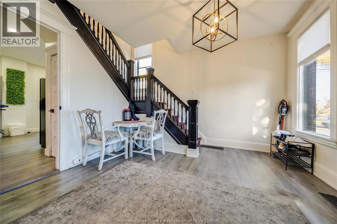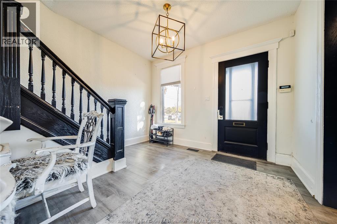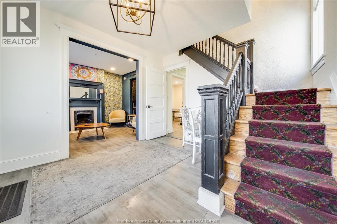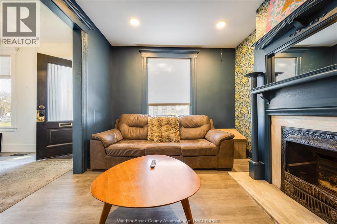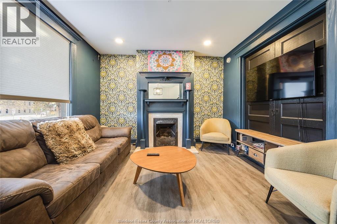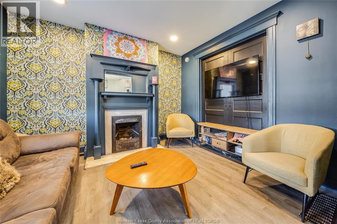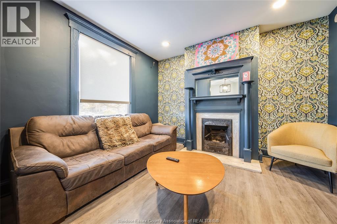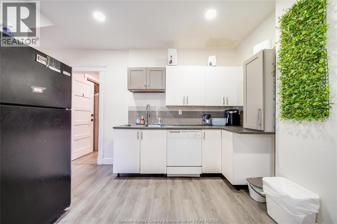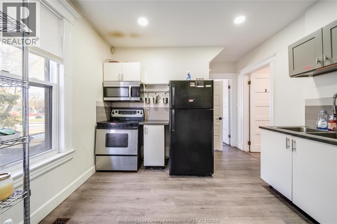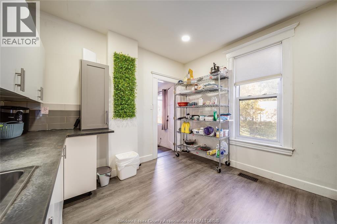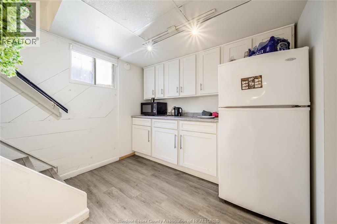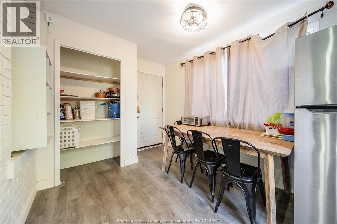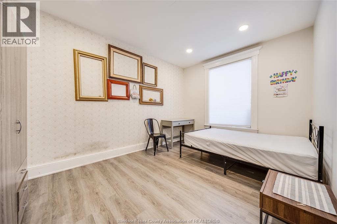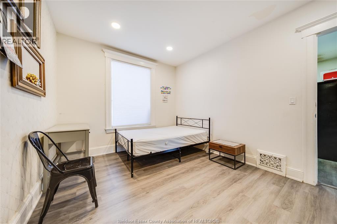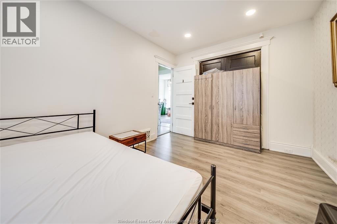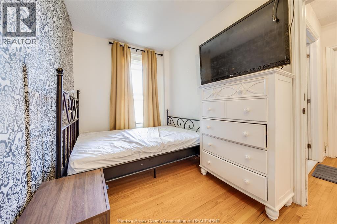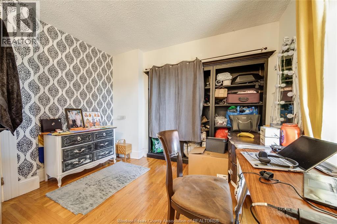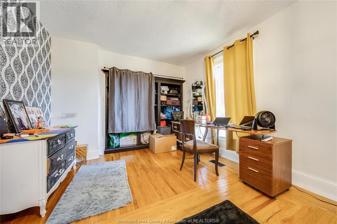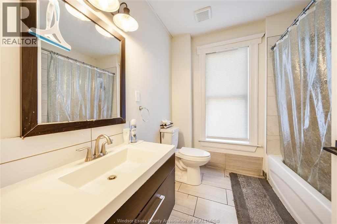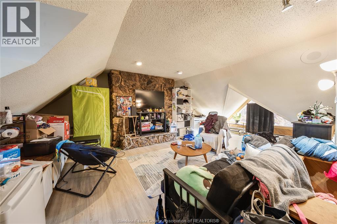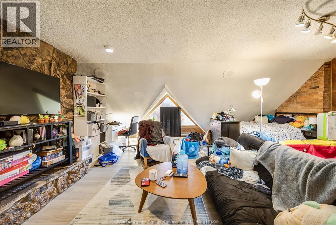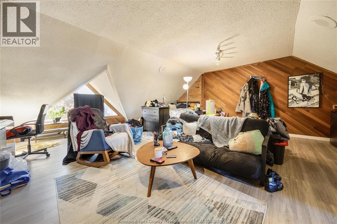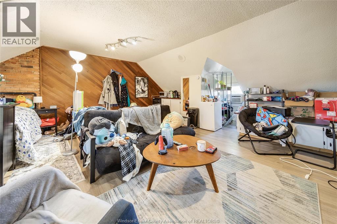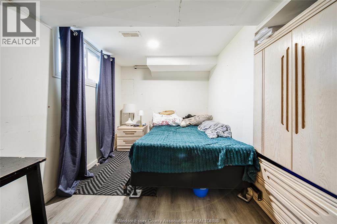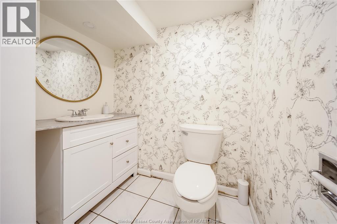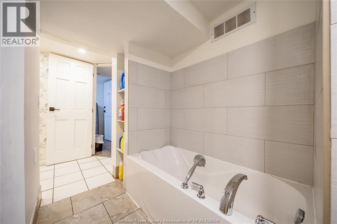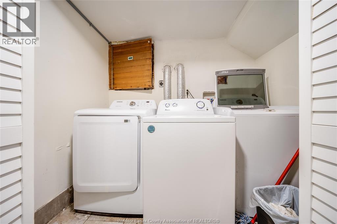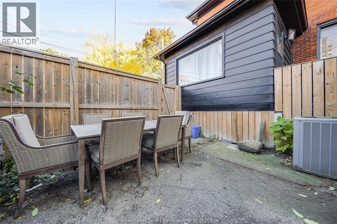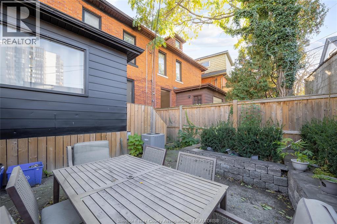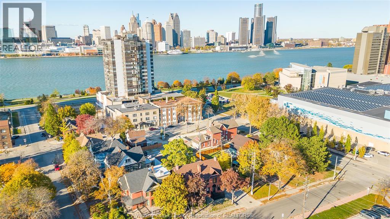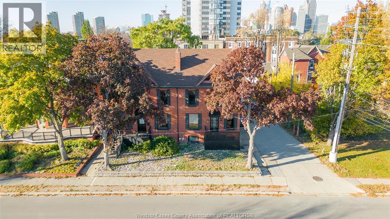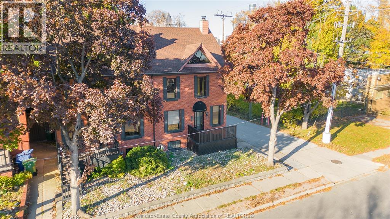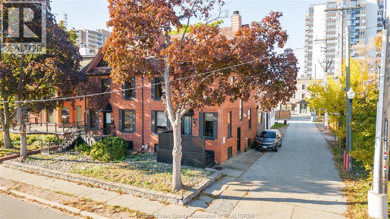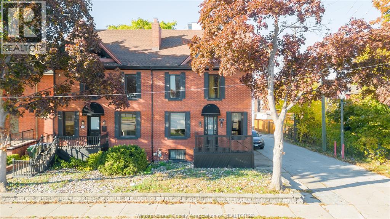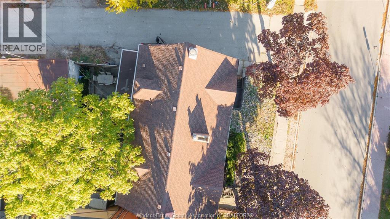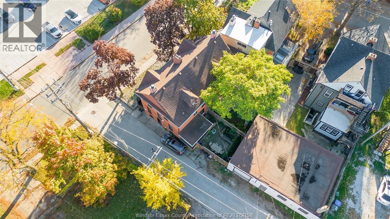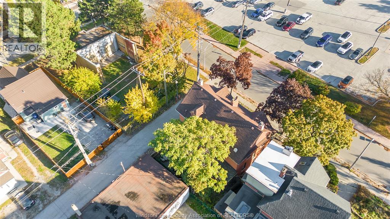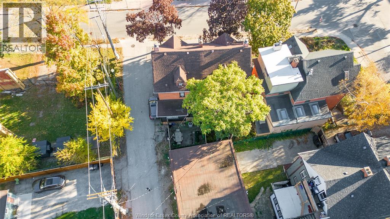7 Bedroom
2 Bathroom
Central Air Conditioning
Forced Air, Furnace
Waterfront Nearby
$549,000
Welcome to 560 Chatham Street East, an exceptional opportunity to own a versatile and high-exposure commercial property perfectly positioned in the heart of Windsor’s vibrant downtown business district, just steps from the beautiful Windsor waterfront. This detached two-storey building, zoned CD 1.3, offers remarkable flexibility for a wide range of professional and commercial uses, making it ideal for offices, studios, clinics, retail stores, or service-based businesses seeking a prestigious and visible location. Designed for both investors and owner-occupiers, the property features multiple self-contained units with private entrances, bright open layouts, kitchenettes, and modern finishes tailored for functionality and style. With ample rear parking, strong street presence, and easy accessibility for clients and staff, this property delivers both practicality and long-term value. Its prime location near the Windsor waterfront, riverfront parks, trails, and vibrant downtown core ensures steady foot traffic and exceptional exposure. The surrounding area is home to a thriving mix of restaurants, shops, entertainment venues, and public offices, making it an ideal hub for business and professional activity. Public transit is just steps away, offering seamless access across the city, while essential services including hospitals, police, and fire stations are within close proximity for added convenience and peace of mind. Don’t miss your chance to own a strategically located, income-producing commercial property near the Windsor waterfront — a turn-key investment offering prime visibility, strong income potential, and exceptional growth in one of the city’s most desirable and rapidly expanding business corridors. (id:52143)
Property Details
|
MLS® Number
|
25027221 |
|
Property Type
|
Single Family |
|
Features
|
No Driveway |
|
Water Front Type
|
Waterfront Nearby |
Building
|
Bathroom Total
|
2 |
|
Bedrooms Above Ground
|
5 |
|
Bedrooms Below Ground
|
2 |
|
Bedrooms Total
|
7 |
|
Appliances
|
Dishwasher, Dryer, Microwave Range Hood Combo, Stove, Washer, Two Refrigerators |
|
Construction Style Attachment
|
Semi-detached |
|
Cooling Type
|
Central Air Conditioning |
|
Exterior Finish
|
Brick |
|
Flooring Type
|
Ceramic/porcelain, Hardwood |
|
Foundation Type
|
Block, Concrete |
|
Heating Fuel
|
Natural Gas |
|
Heating Type
|
Forced Air, Furnace |
|
Stories Total
|
3 |
|
Type
|
House |
Land
|
Acreage
|
No |
|
Fence Type
|
Fence |
|
Size Irregular
|
27.06 X 64.7 / 0.033 Ac |
|
Size Total Text
|
27.06 X 64.7 / 0.033 Ac |
|
Zoning Description
|
Cd 1.3 |
Rooms
| Level |
Type |
Length |
Width |
Dimensions |
|
Second Level |
4pc Bathroom |
|
|
Measurements not available |
|
Second Level |
Bedroom |
|
|
Measurements not available |
|
Second Level |
Bedroom |
|
|
Measurements not available |
|
Second Level |
Bedroom |
|
|
Measurements not available |
|
Second Level |
Bedroom |
|
|
Measurements not available |
|
Lower Level |
3pc Bathroom |
|
|
Measurements not available |
|
Lower Level |
Kitchen |
|
|
Measurements not available |
|
Lower Level |
Laundry Room |
|
|
Measurements not available |
|
Lower Level |
Bedroom |
|
|
Measurements not available |
|
Lower Level |
Utility Room |
|
|
Measurements not available |
|
Lower Level |
Bedroom |
|
|
Measurements not available |
|
Main Level |
Dining Room |
|
|
Measurements not available |
|
Main Level |
Bedroom |
|
|
Measurements not available |
|
Main Level |
Kitchen |
|
|
Measurements not available |
|
Main Level |
Living Room |
|
|
Measurements not available |
|
Main Level |
Foyer |
|
|
Measurements not available |
https://www.realtor.ca/real-estate/29051947/560-chatham-street-windsor

