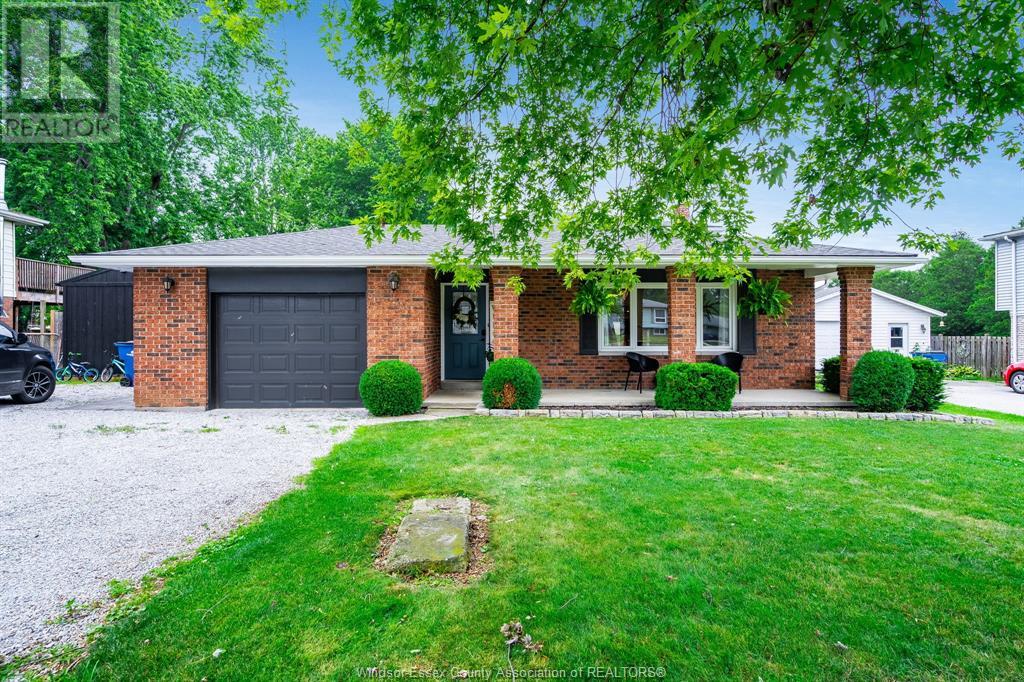55 Francis Avenue Dealtown, Ontario N0P 1A0
$549,900
COME AND ENJOY THE SUMMER WITH THIS NICELY APPOINTED 3 BDRM, 1.5 BATH FAMLY HOME OFFERING A NEWER INGROUND HEATED POOL (2021), HEATED AND AIR CONDITIONED WORKSHOP/MANCAVE (2024), SPACIOUS FAMILYROOM WITH PATIO DOORS TO HUGE COVERED PATIO AREA OPEN TO OVERSIZED FENCED YARD. OTHER UPDATES INCLUDE FURNACE AND CENTRAL AIR (2024), WINDOWS (2019), AND ROOF (2020). GARAGE HAS BEEN CONVERTED TO GAMES/PLAY ROOM, BUT EASILY CONVERTED BACK IF NEEDED. SPACIOUS KITCHEN WITH ISLAND OPEN TO LIVINGROOM AND DINING ROOM ARES. ALL LOCATED IN A GREAT RESIDENTIAL AREA. (id:52143)
Property Details
| MLS® Number | 25017719 |
| Property Type | Single Family |
| Features | Double Width Or More Driveway, Gravel Driveway |
| Pool Type | Inground Pool |
| Water Front Type | Waterfront Nearby |
Building
| Bathroom Total | 2 |
| Bedrooms Above Ground | 3 |
| Bedrooms Total | 3 |
| Appliances | Dishwasher, Dryer, Refrigerator, Stove, Washer |
| Architectural Style | 3 Level |
| Constructed Date | 1976 |
| Construction Style Split Level | Backsplit |
| Cooling Type | Central Air Conditioning, Fully Air Conditioned |
| Exterior Finish | Aluminum/vinyl, Brick |
| Fireplace Fuel | Gas |
| Fireplace Present | Yes |
| Fireplace Type | Insert |
| Flooring Type | Carpeted, Ceramic/porcelain, Hardwood |
| Foundation Type | Block |
| Half Bath Total | 1 |
| Heating Fuel | Electric, Natural Gas |
| Heating Type | Ductless, Forced Air |
| Stories Total | 2 |
| Type | House |
Parking
| Garage | |
| Heated Garage | |
| Inside Entry |
Land
| Acreage | No |
| Fence Type | Fence |
| Sewer | Septic System |
| Size Irregular | 75 X 200 Ft / 0.34 Ac |
| Size Total Text | 75 X 200 Ft / 0.34 Ac |
| Zoning Description | R1 |
Rooms
| Level | Type | Length | Width | Dimensions |
|---|---|---|---|---|
| Second Level | 4pc Bathroom | Measurements not available | ||
| Second Level | Bedroom | 9.6 x 9 | ||
| Second Level | Bedroom | 12.4 x 9 | ||
| Second Level | Primary Bedroom | 13 x 12 | ||
| Lower Level | 2pc Bathroom | Measurements not available | ||
| Lower Level | Laundry Room | Measurements not available | ||
| Lower Level | Family Room/fireplace | 19 x 12.6 | ||
| Main Level | Dining Room | 11 x 9 | ||
| Main Level | Kitchen | 11 x 8 | ||
| Main Level | Living Room | 18 x 11.6 |
https://www.realtor.ca/real-estate/28599836/55-francis-avenue-dealtown
Interested?
Contact us for more information




















































